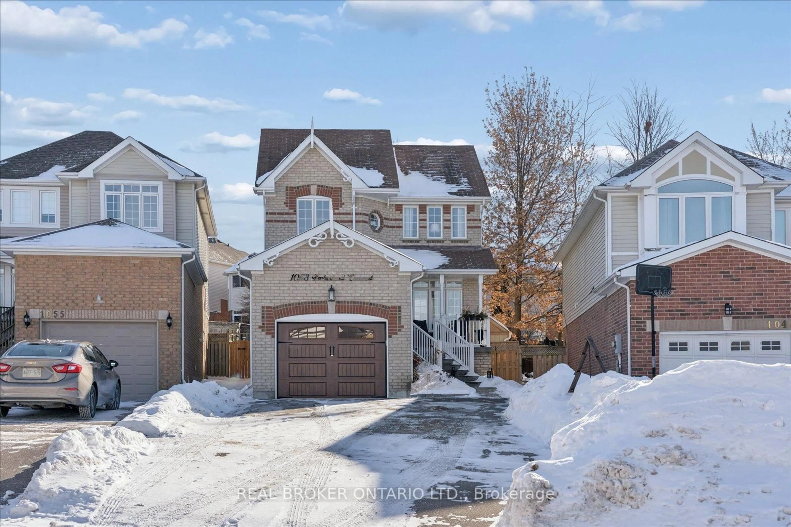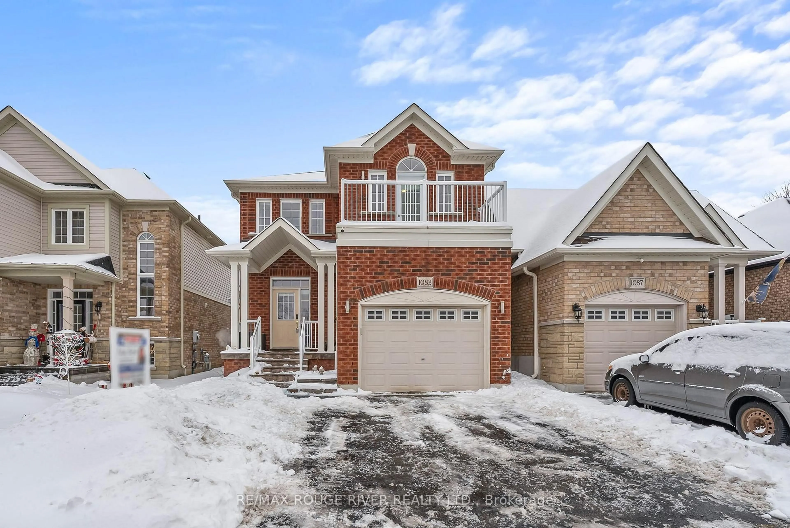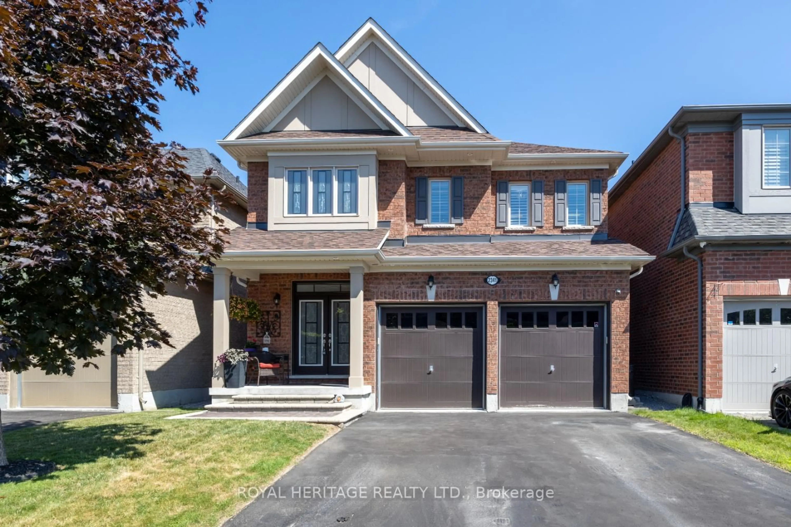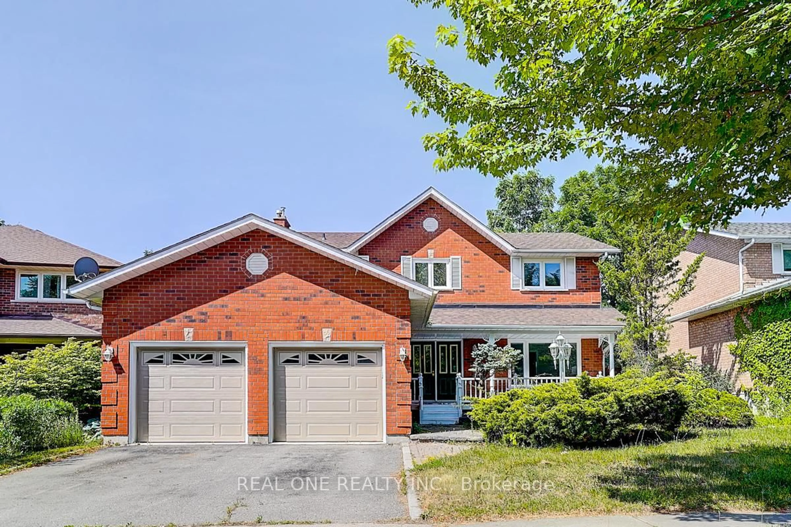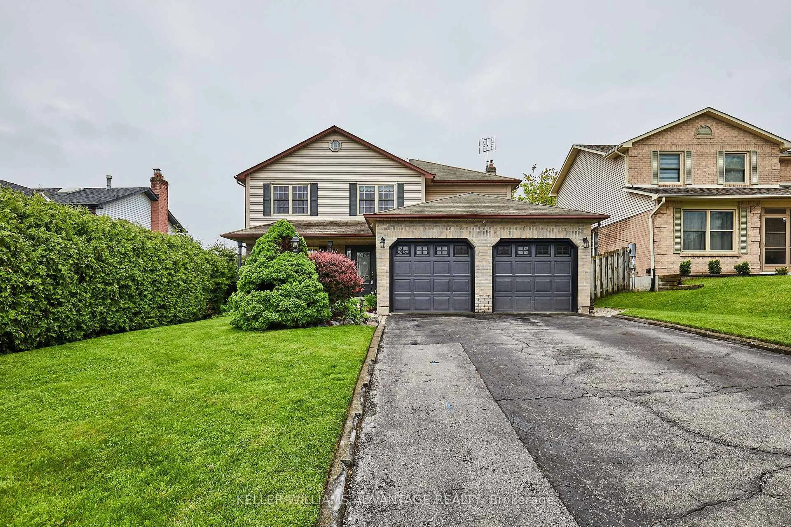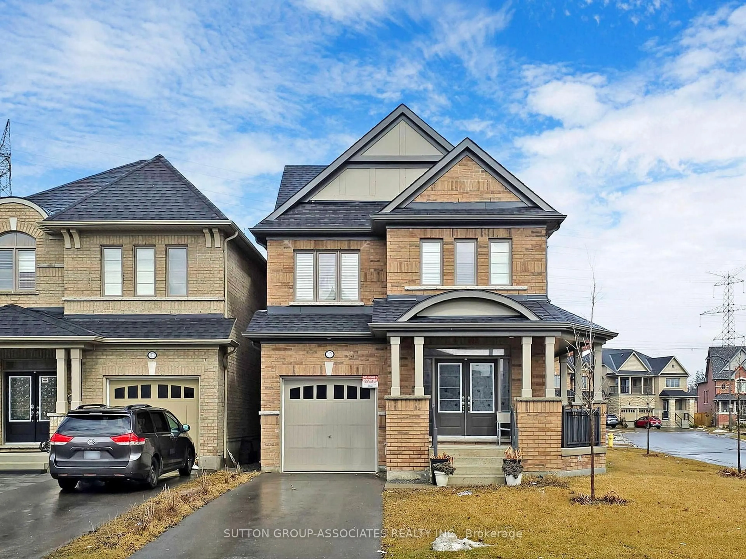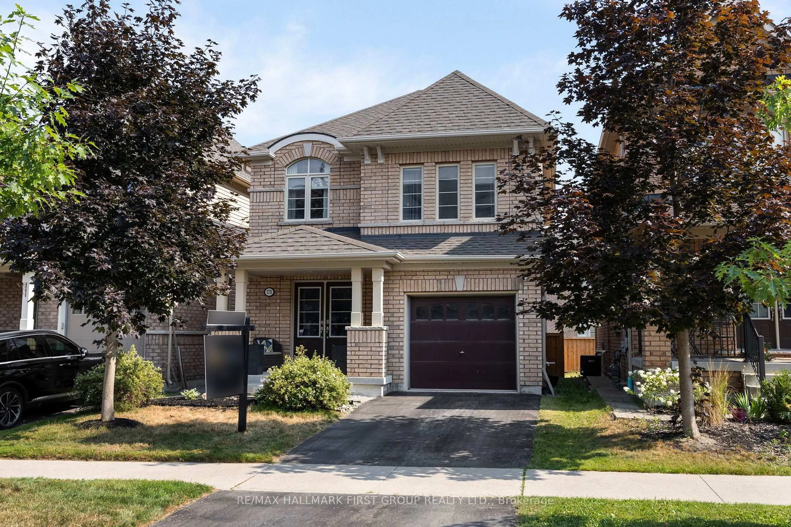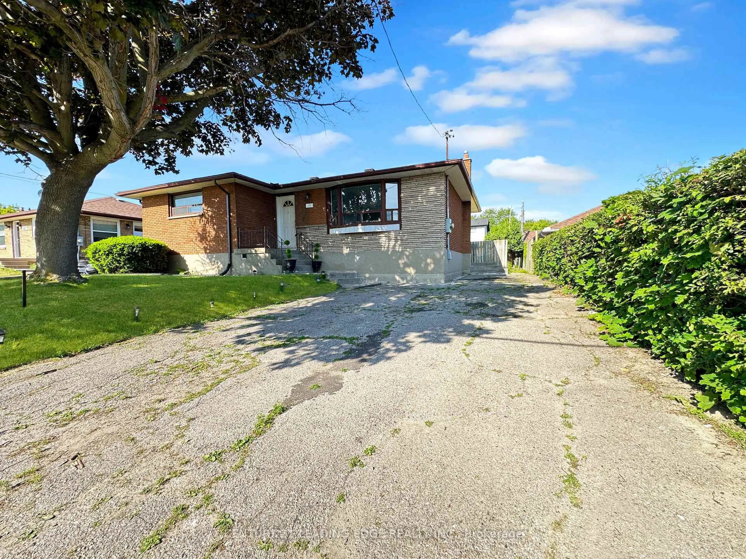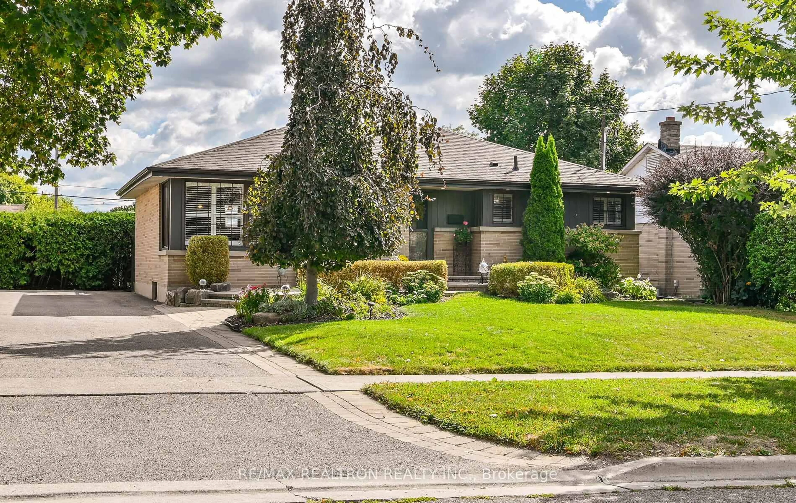Welcome to this spacious 3+1 bedroom, 4 bathroom detached home with double garage in Oshawa's highly sought-after Lakeview community. Step inside to a bright, functional layout featuring an eat-in kitchen with walkout to a large deck and private, fully fenced yard- no neighbours behind! The inviting sunken family room with bay window overlooks the mature yard, while the combined living/dining area offers the perfect space for entertaining. Upstairs, you'll find three generous bedrooms, including a primary suite with private ensuite, double closets, and access to an upper balcony. The finished basement adds even more living space with a large rec room, additional bedroom, and 3-piece bath. Direct access from the double garage enhances everyday convenience. Just one block from the waterfront trail and lakefront park, and minutes to top-rated schools, GO Transit, shopping, and the 401, this home is perfectly situated. The Lakeview community is known for its family-friendly atmosphere, waterfront lifestyle, and close-knit neighbourhood feel, making this property an excellent choice for families or investors alike.
Inclusions: All Elf's, All Existing Appliances: Fridge, Stove, Range Hood, Dishwasher, Washer & Dryer. All Existing Binds.
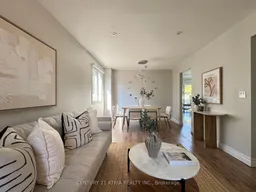 46
46

