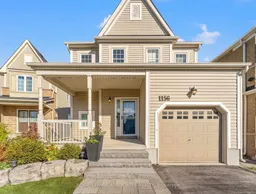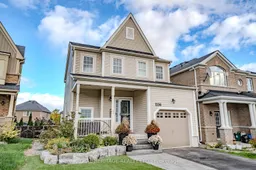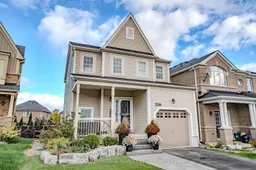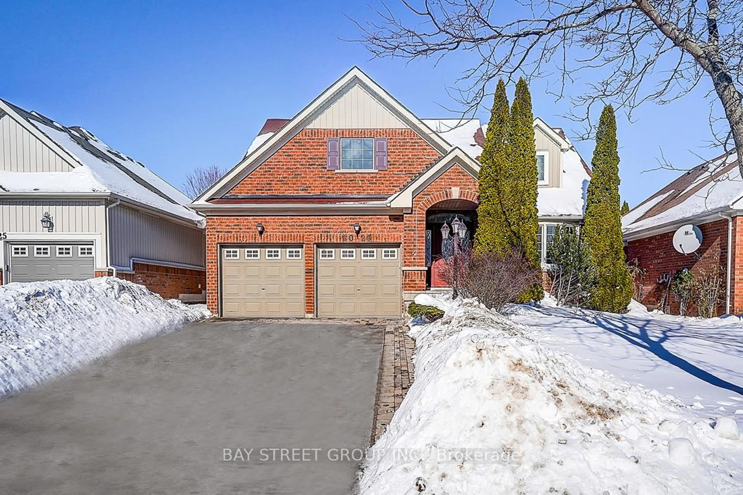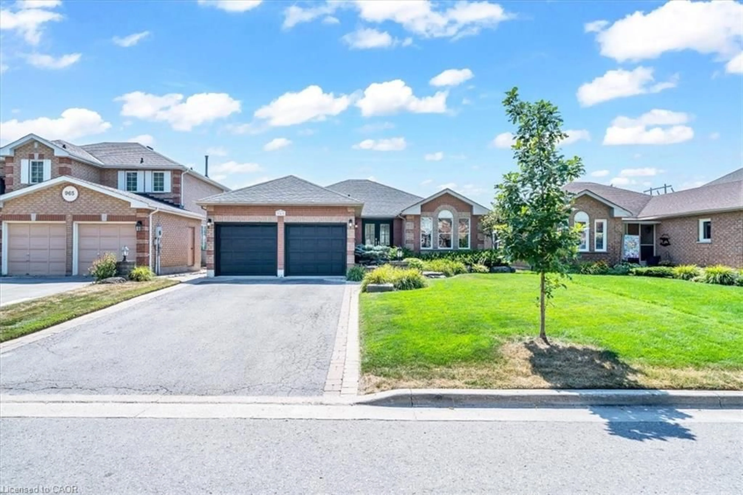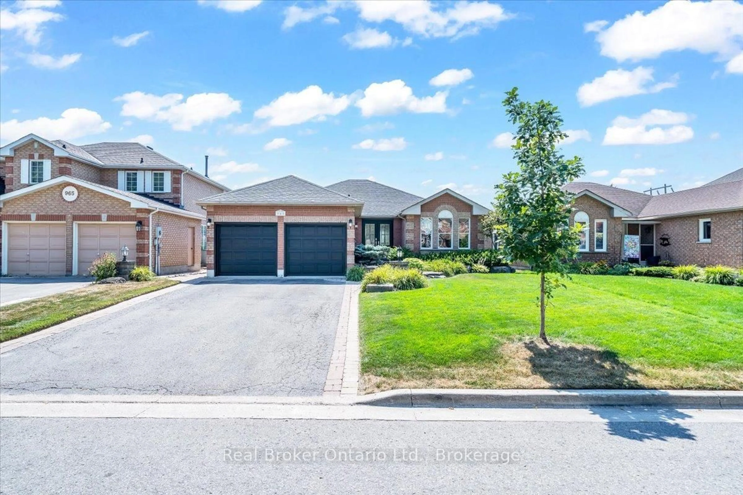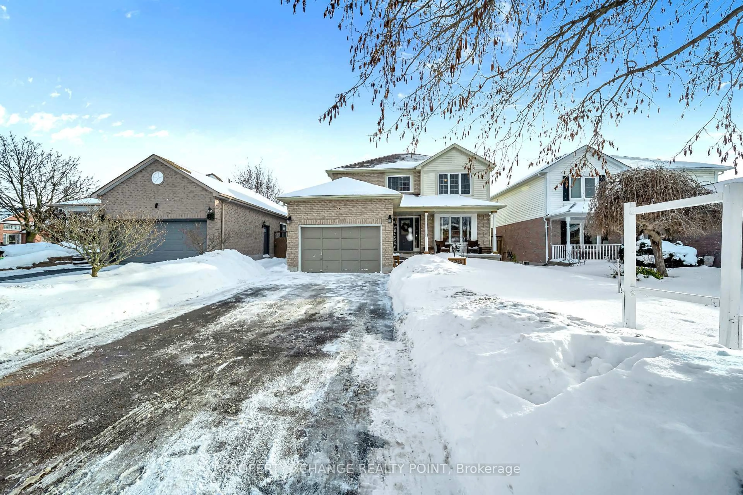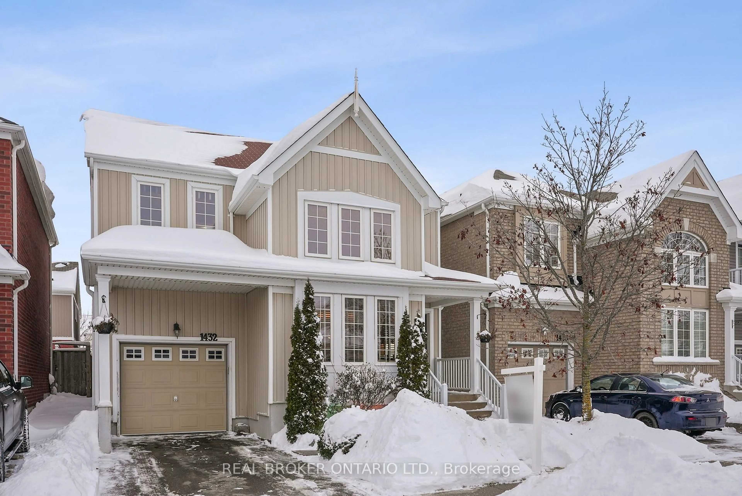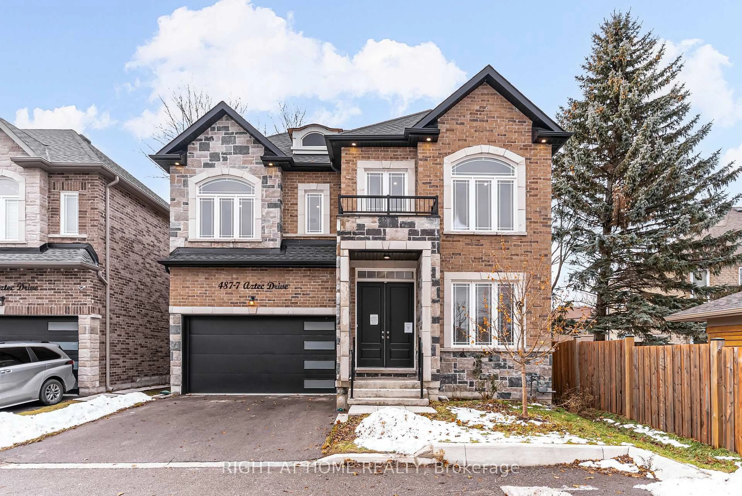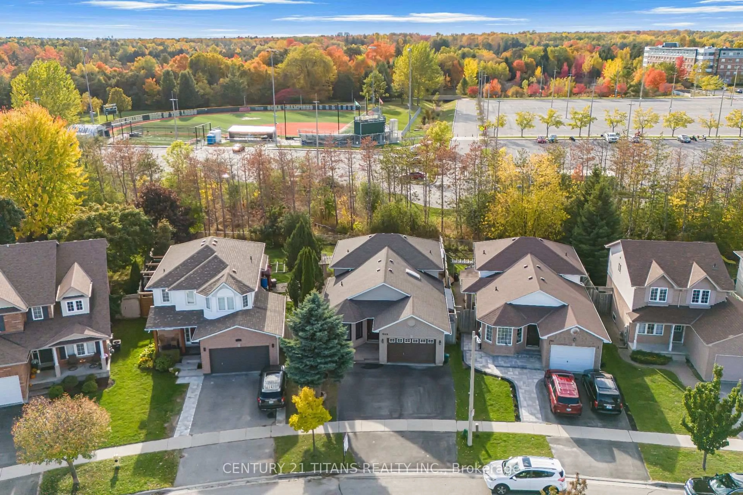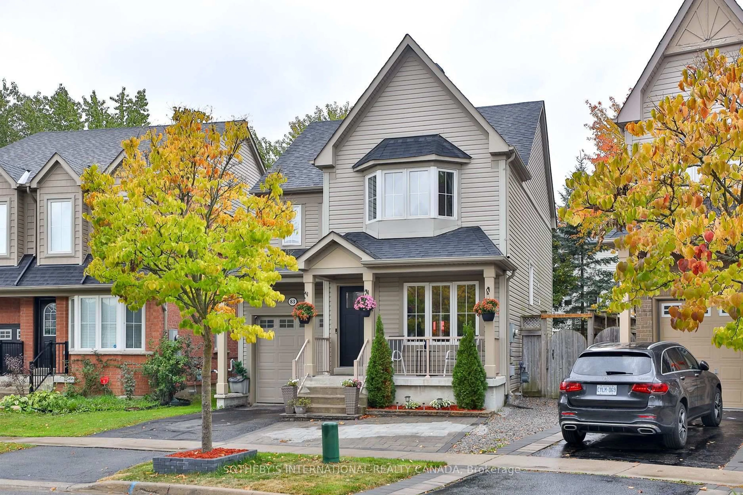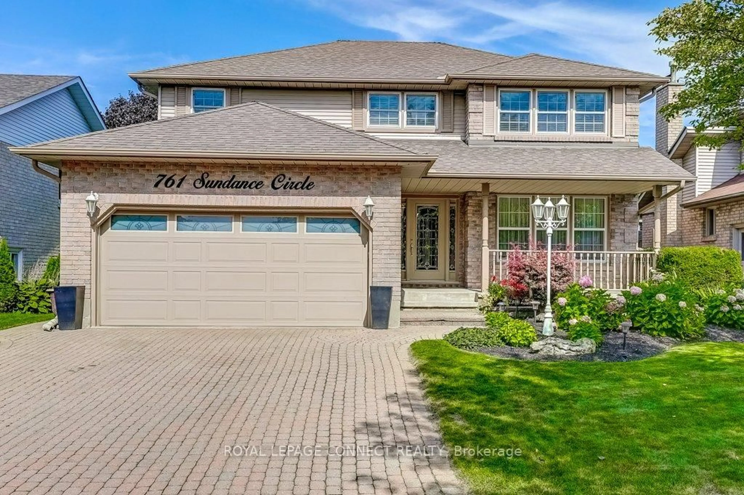Welcome to this beautifully updated 3-bedroom, 3-bathroom detached home that blends modern elegance with timeless charm. Located in a tranquil, family-friendly neighborhood near Pringles Farm, this property offers an exceptional living experience in a prime location. Step inside and be wowed by the recently renovated chef's kitchen, designed for culinary enthusiasts and perfect for entertaining. The spacious kitchen features sleek quartz countertops, custom cabinetry, and a generous center island - ideal for meal prep or casual gatherings. High-end stainless steel appliances and ample storage make this space both stylish and highly functional. The open-concept living and dining areas are bathed in natural light through large windows, creating a warm and inviting atmosphere for family moments and social gatherings. Up the stairs are three generously sized bedrooms with ample closet space, perfect for a growing family or a dedicated home office. Outside, enjoy a private backyard oasis-great for summer barbecues, gardening, or unwinding after a busy day. The home also boasts modern upgrades, a spacious layout, and a sought-after location close to top-rated schools, parks, shopping, and the scenic Pringle's Farm area. Move-in ready, this property combines comfort, style, and convenience. Whether you're hosting loved ones or enjoying quiet evenings at home, this charming residence provides the perfect backdrop for your next chapter. Don't miss your chance to make this stunning property your new home!
Inclusions: Fridge, stove, dishwasher, Microwave, washer/dryer combo,
