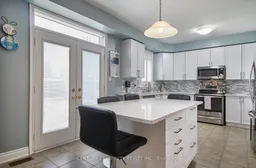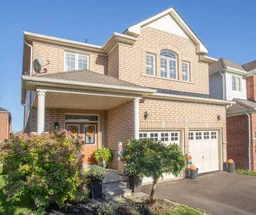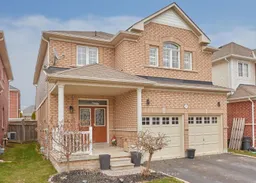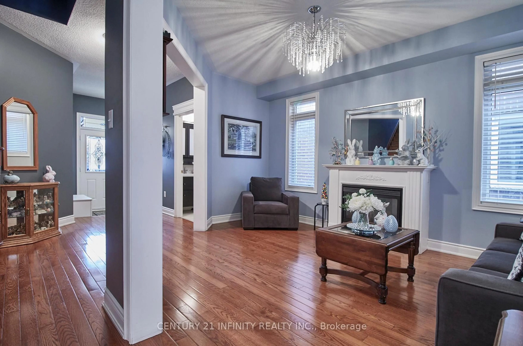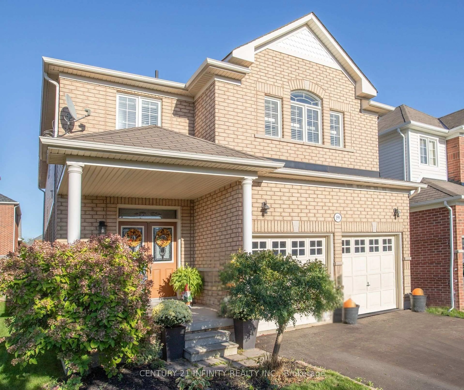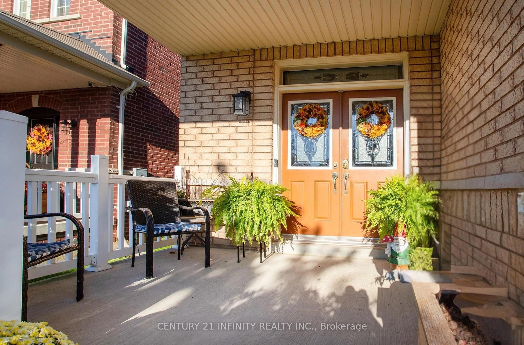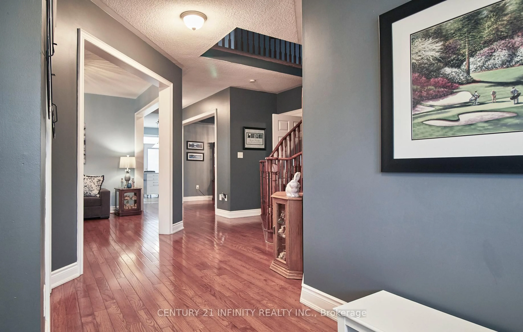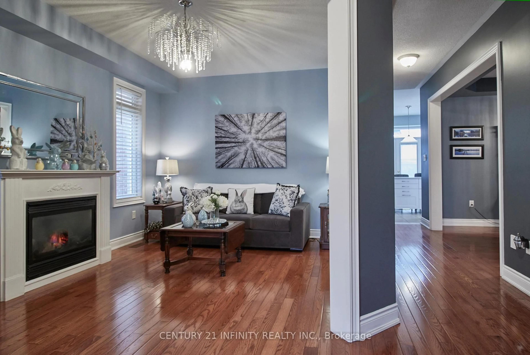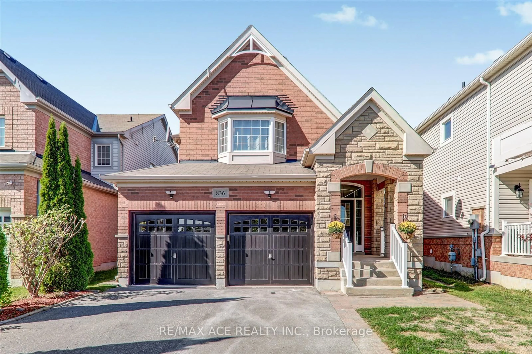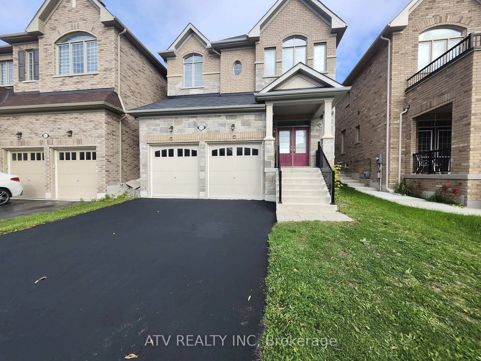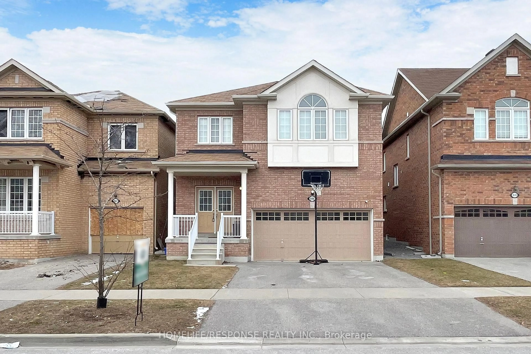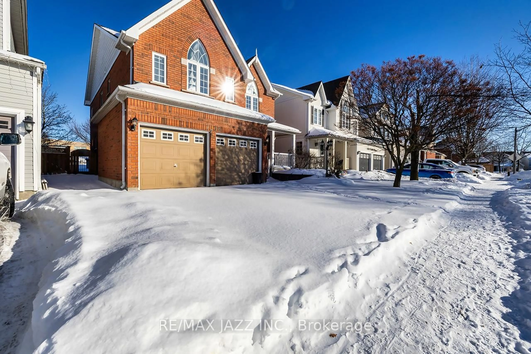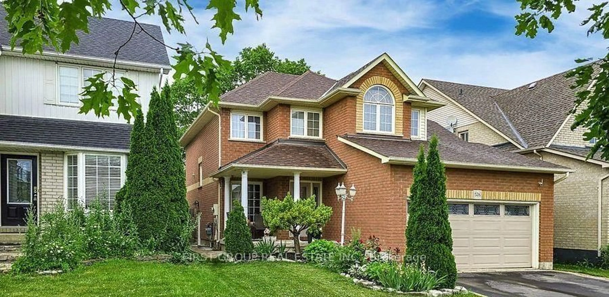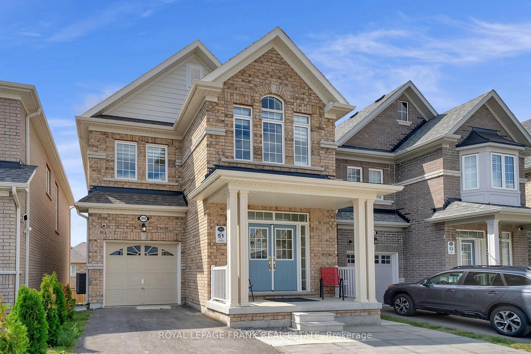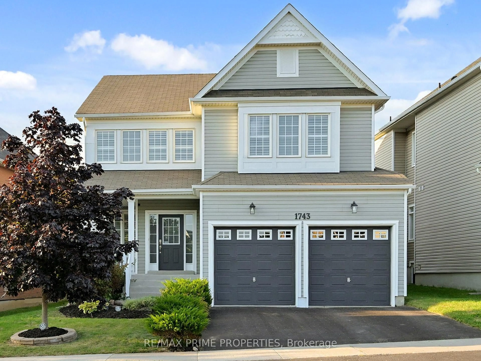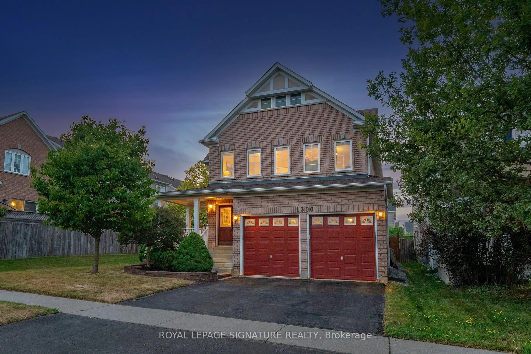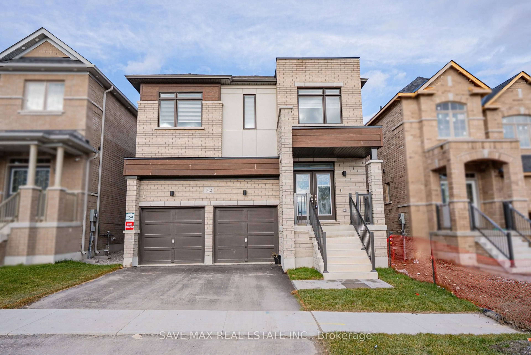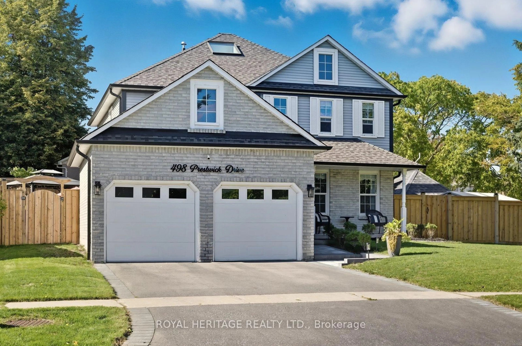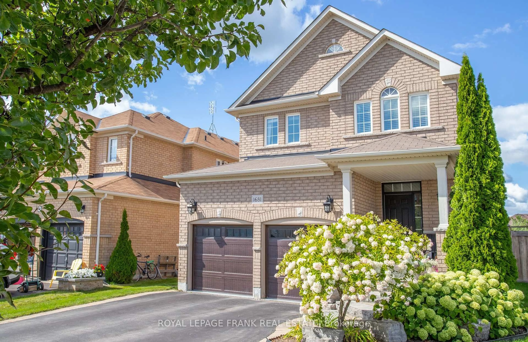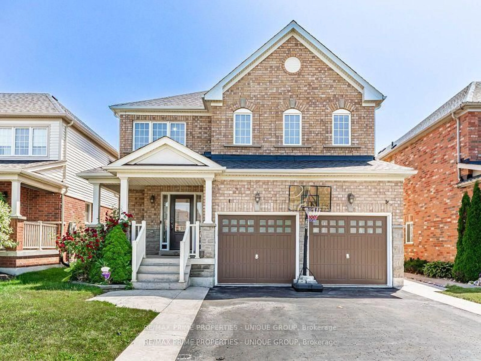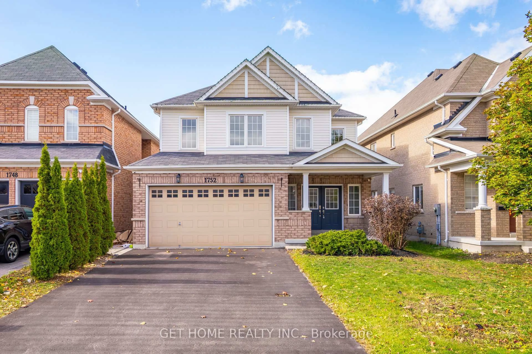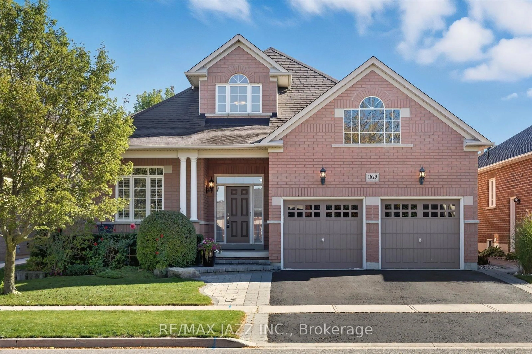1599 Quail Run Dr, Oshawa, Ontario L1K 0E1
Contact us about this property
Highlights
Estimated valueThis is the price Wahi expects this property to sell for.
The calculation is powered by our Instant Home Value Estimate, which uses current market and property price trends to estimate your home’s value with a 90% accuracy rate.Not available
Price/Sqft$359/sqft
Monthly cost
Open Calculator
Description
Welcome to 1599 Quail Run Drive, situated in the sought-after Taunton Community of North Oshawa. Enter through the double doors into a bright entrance with high ceilings. The main floor boasts hardwood floors, a spacious living room with fireplace, a formal dining room, cozy family room and a newly renovated kitchen with stainless steel appliances and ample storage. Walkout from the kitchen to a private backyard, perfect for BBQ's and outdoor activities! Also on the main floor is a two-piece bathroom and convenient main floor laundry room with garage access. Upstairs, the primary bedroom includes a large walk-in closet and four-piece ensuite bathroom including an AIR Jacuzzi tub. There are three additional sun-filled bedrooms and two bathrooms on the upper floor. This property provides a premium living space in a prime location near Highway 407 extension, all amenities and is walking distance to a variety of schools including Elsie MacGill PS, Jeanne Sauve PS, Kedron PS, St John Bosco Catholic School, and Maxwell Heights Secondary.
Property Details
Interior
Features
Main Floor
Living
4.57 x 3.35Fireplace / hardwood floor / Window
Dining
4.02 x 3.5Formal Rm / hardwood floor / Large Window
Family
5.1 x 4.02O/Looks Backyard / hardwood floor / Combined W/Kitchen
Laundry
1.85 x 1.88Access To Garage / Laundry Sink / Window
Exterior
Features
Parking
Garage spaces 2
Garage type Attached
Other parking spaces 2
Total parking spaces 4
Property History
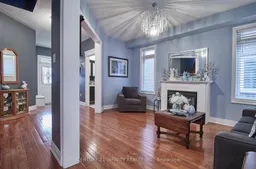 34
34