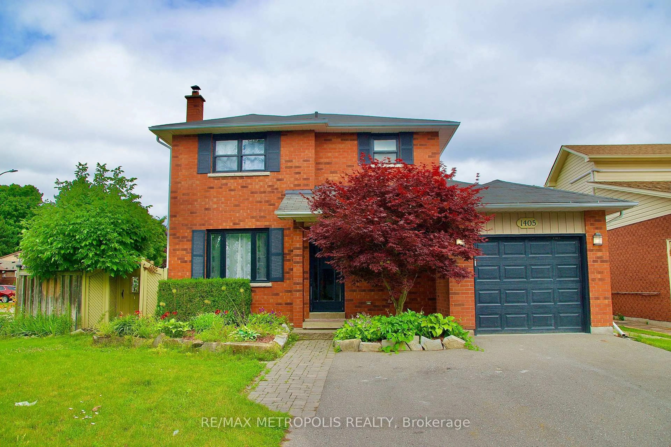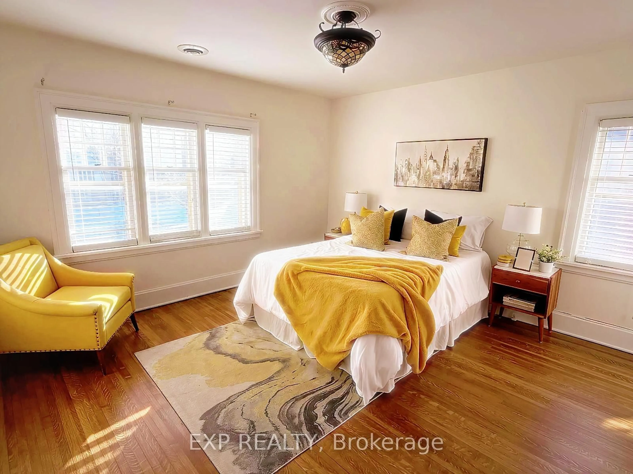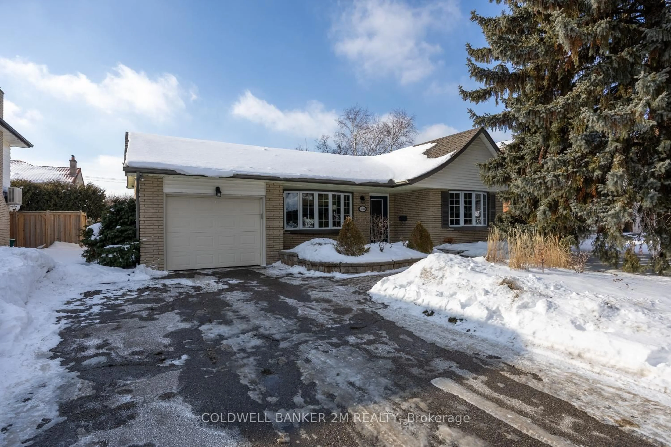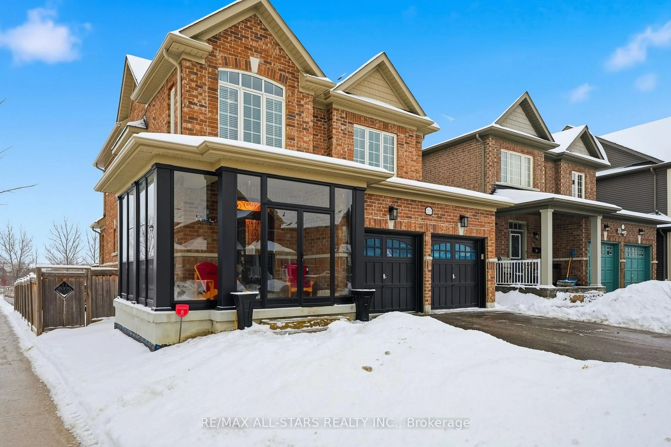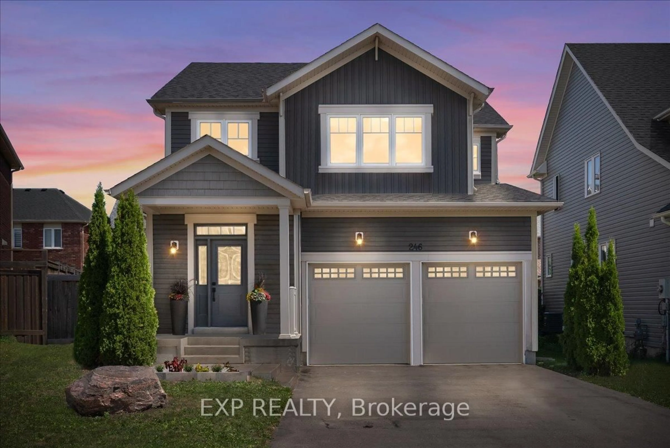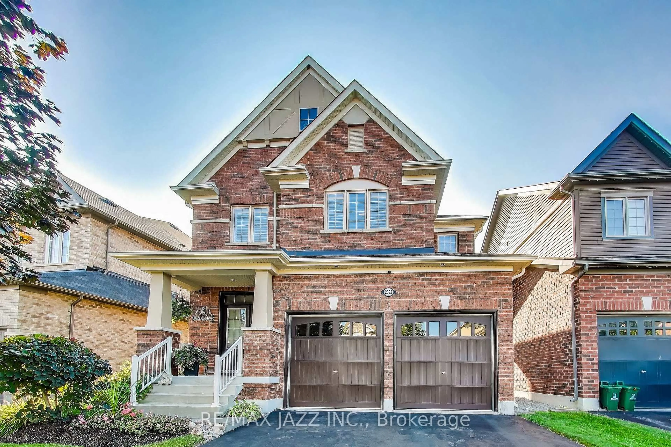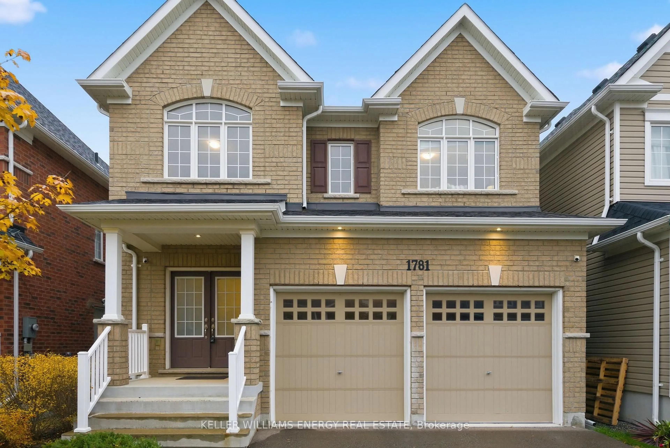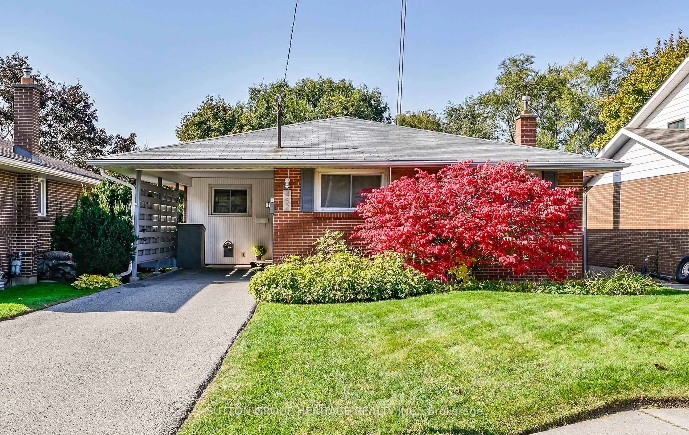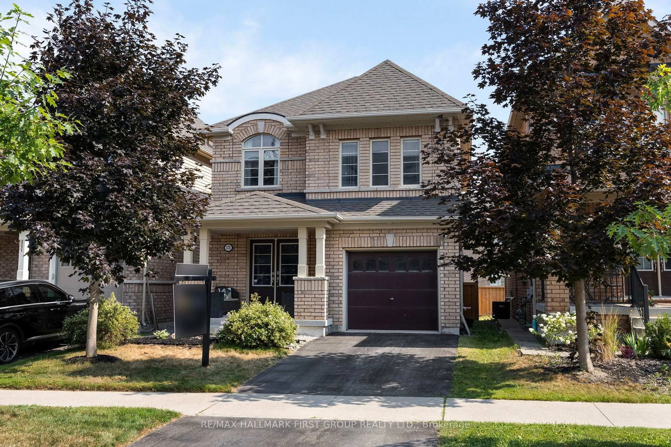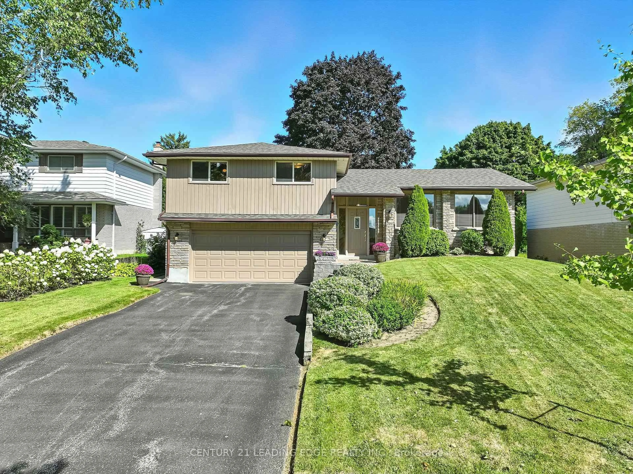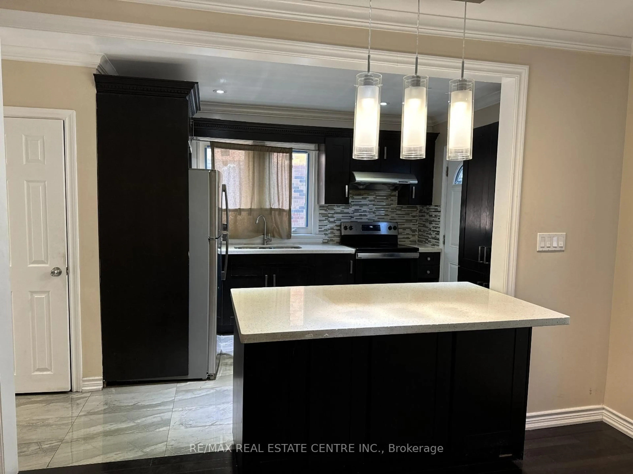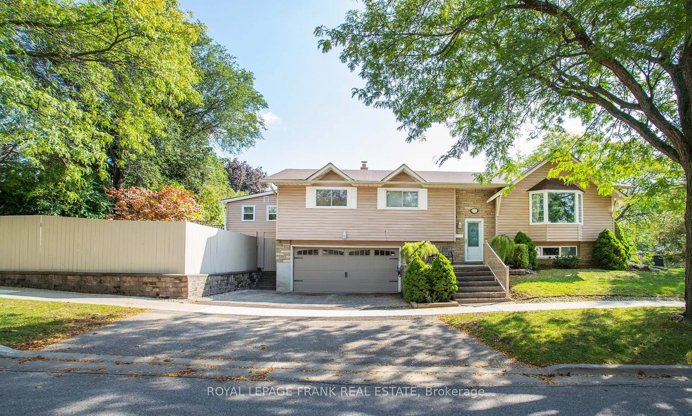83 Norland Circle, Oshawa - Where Comfort Meets Style! Welcome to 83 Norland Circle, a beautifully updated 3+1 bedroom, 4 bath family home that truly checks all the boxes! Step inside and be greeted by a bright, open-concept layout featuring new engineered hardwood flooring, upgraded appliances, and a stunning modern kitchen designed for everyday living and entertaining. Upstairs, spacious bedrooms offer comfort and style, while the finished basement with its own bedroom and bathroom adds incredible flexibility - ideal as an in-law suite, guest space, or private home office. Outside, escape to your private backyard oasis, perfect for relaxing, BBQs, or summer gatherings. Enjoy peace of mind with recent updates throughout - including the roof, driveway, front door, bathrooms, and flooring - plus the convenience of direct garage access into the house. Located in a family-friendly neighbourhood close to parks, schools, shopping, and transit - this home is ready for you to move in and make lasting memories!
Inclusions: S/S Fridge, S/S Stove, Dishwasher, Washer and Dryer, Elf's & Window Coverings. New Roof (2022), Electrical Update (2022), New flooring (Engineered Hardwood) (2023), Upgraded Bathrooms (2024), Deck (2023) Finished basement (2021), New stairs (2023), New front door (2025), Kitchen counter (2023), Garage door (2024), Basement bathroom (2025)
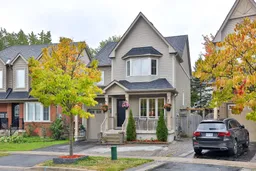 50
50

