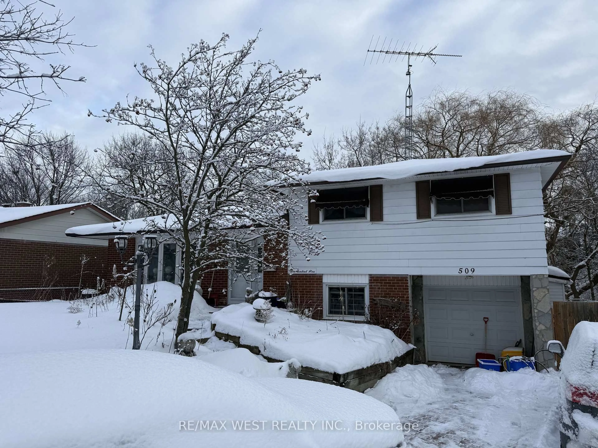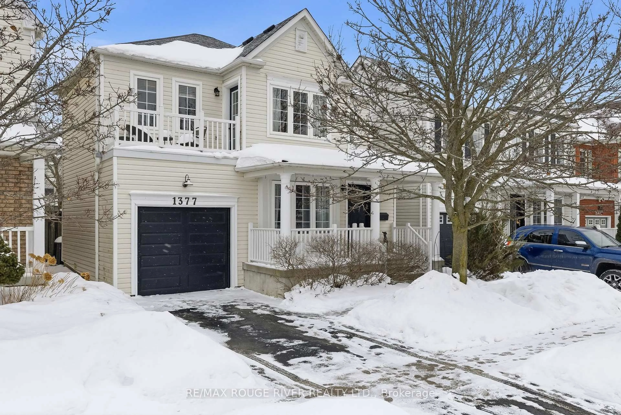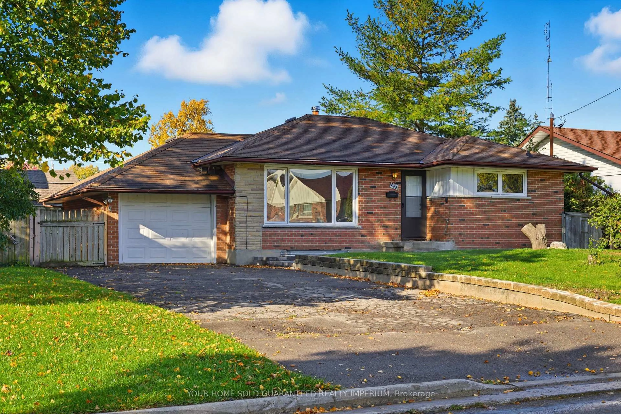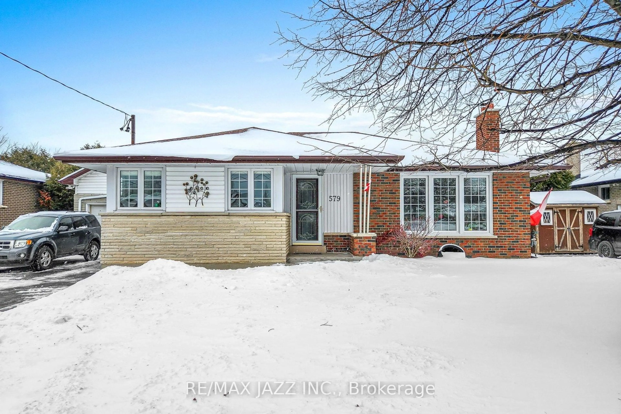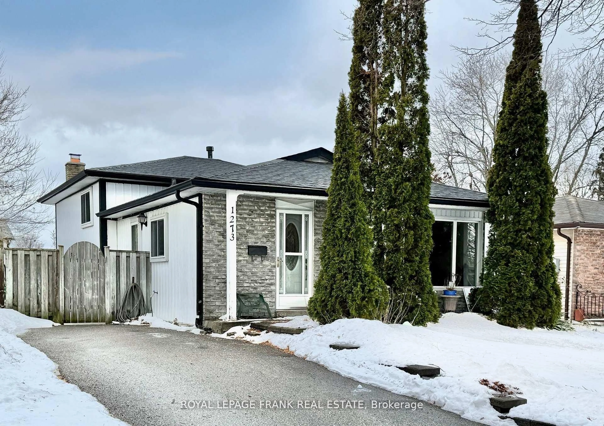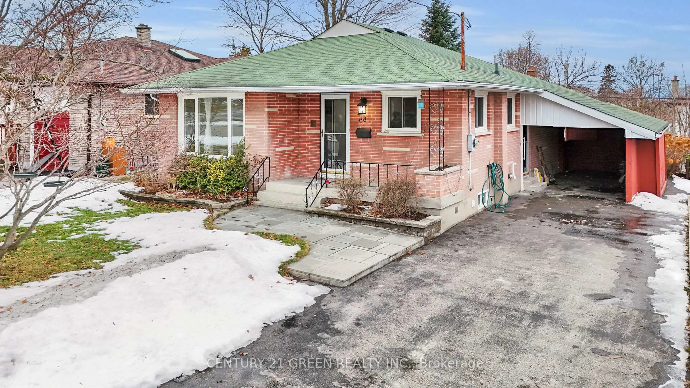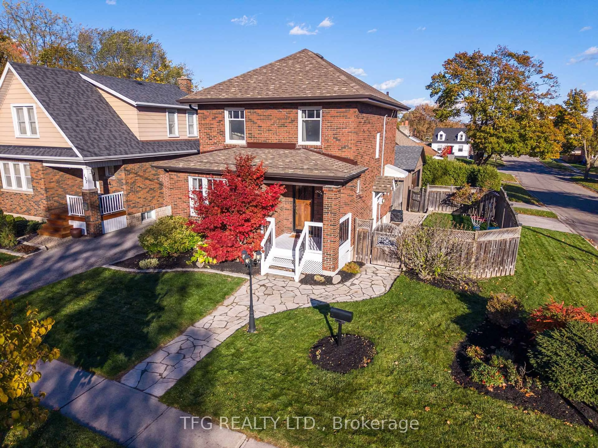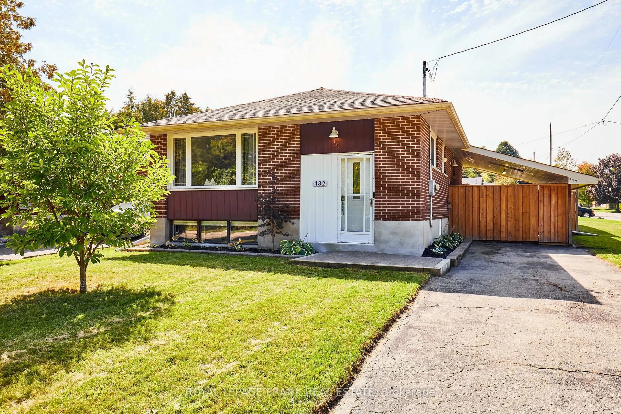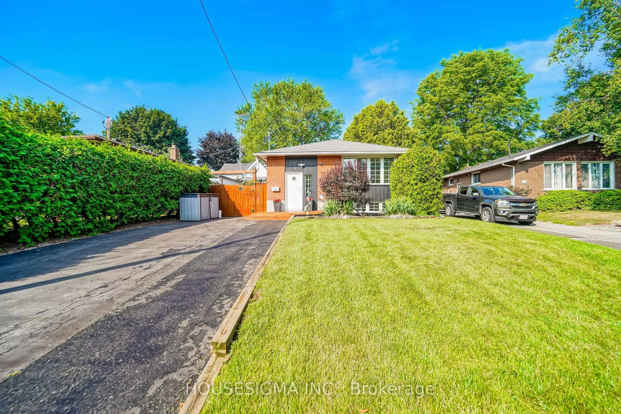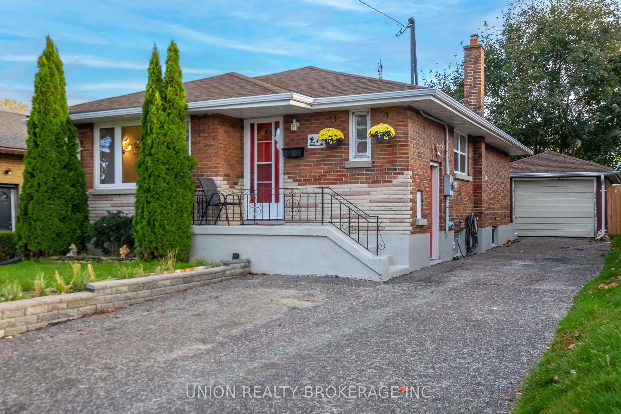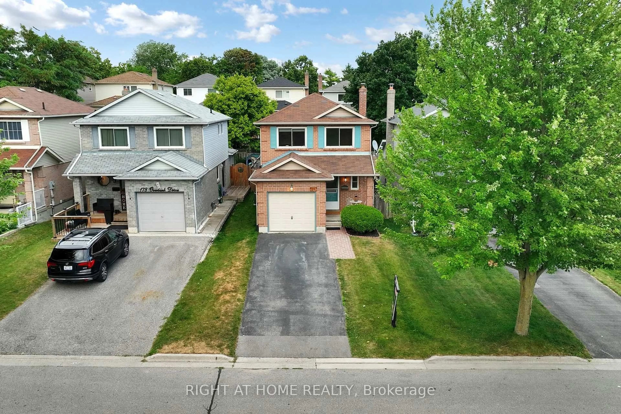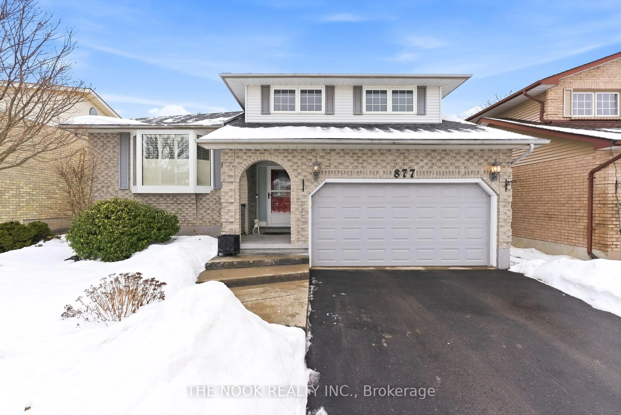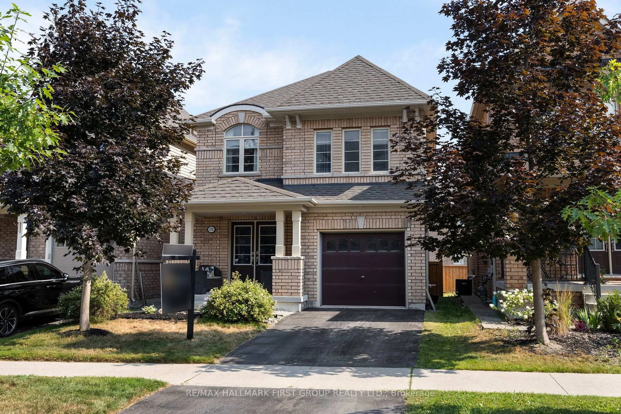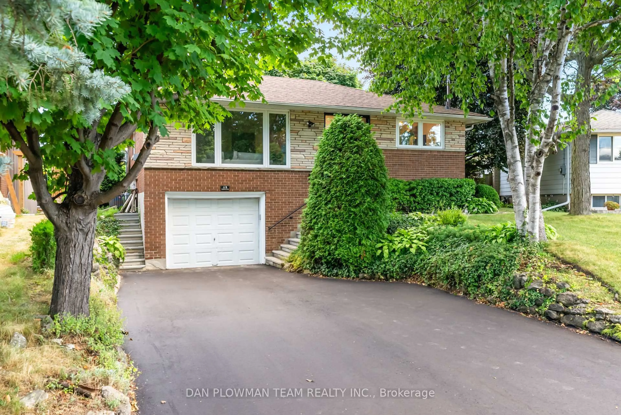This home just feels like a Sunday morning - calm, cozy, and exactly where you're meant to be. Tucked in the heart of central Oshawa, this solid 3-bedroom brick bungalow offers the best of both worlds: peaceful living on a quiet, mature street, yet just minutes to all Oshawa has to offer, schools, parks, and major highways for easy commutes. This home is a classic case of don't judge a book from its cover. Completely unassuming from the curb - but step inside and you'll find a bright, open-concept layout that instantly feels like home, with tree'd views that will have you feeling like you are far from the suburbs. The inviting eat-in kitchen, renovated bathrooms and a seamless walkout to a spacious deck make the main floor ideal for everyday living and effortless entertaining. Downstairs, the fully finished walkout basement is filled with natural light and endless opportunity. Complete with an oversized family room, full bathroom, bonus den, a spacious laundry room (that could easily convert to a kitchenette), and a workshop. It's perfectly capable of satisfying any hobbiest OR offers the opportunity for an in-law suite, or comfortable space for extended family or guests. Outside, the tree-lined lot is a rare find in the suburbs - private, peaceful, and featuring an Arctic Spa 7-seater hot tub.. where mornings can start with coffee and evenings end with a soak under the stars. With plenty of parking, a carport, and room for everyone, this property fits just about any story - Whether first-time buyers, newlyweds, young families, Downsizers, co-buyers, investors, or those planning for multi-generational living. It's not just a house - it's a feeling. Warm, versatile, and quietly impressive. Welcome home...
Inclusions: Fridge, Stove, Dishwasher, Built In Microwave, Washer & Dryer, Hot Tub, Light Fixtures, Family Room Built In's, Shed
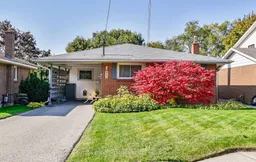 35
35

