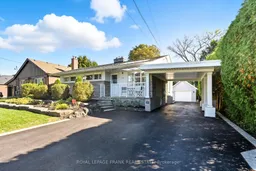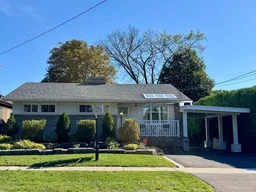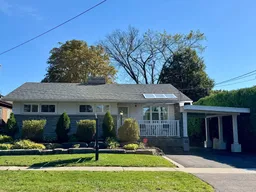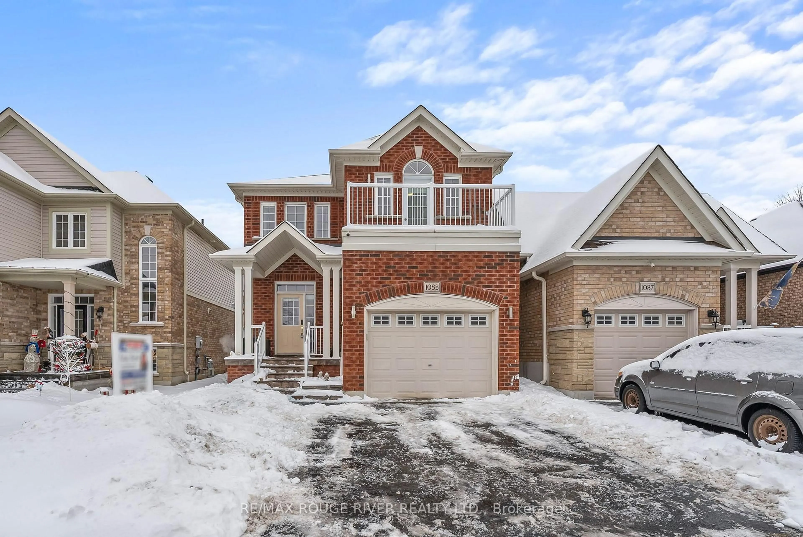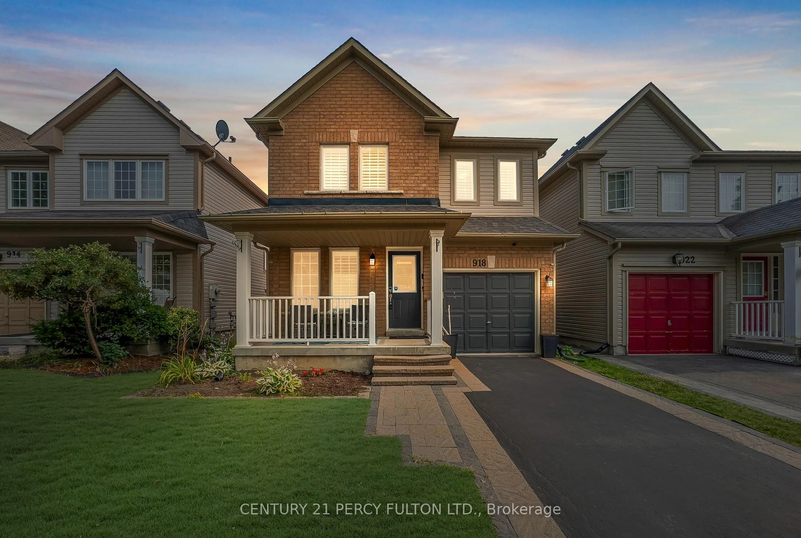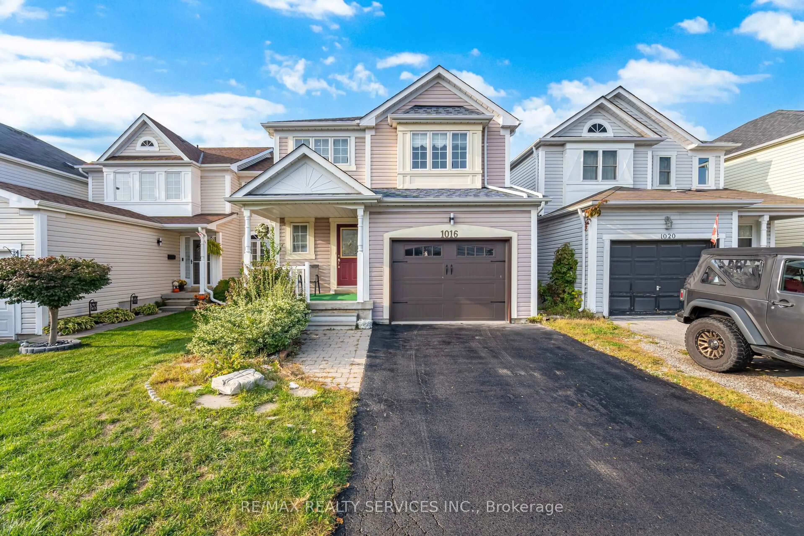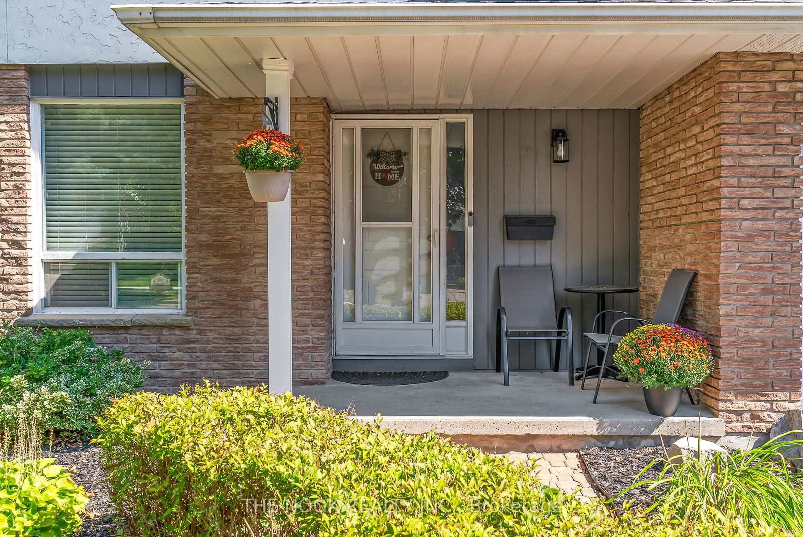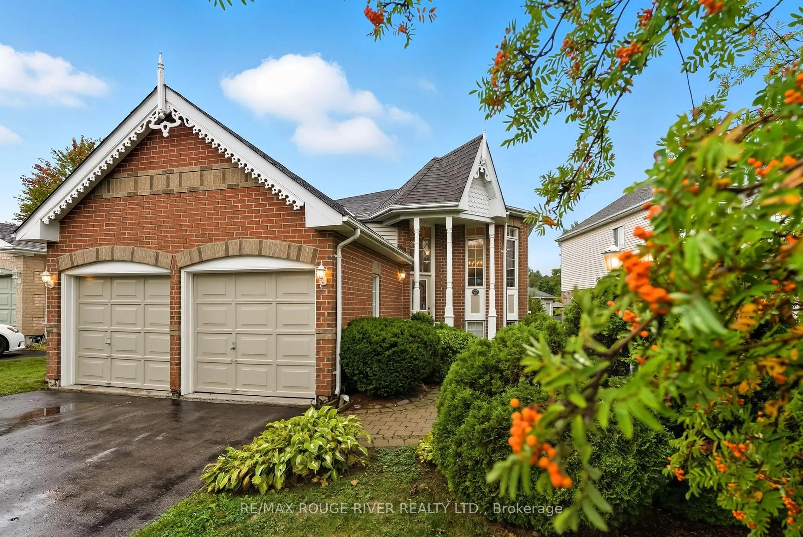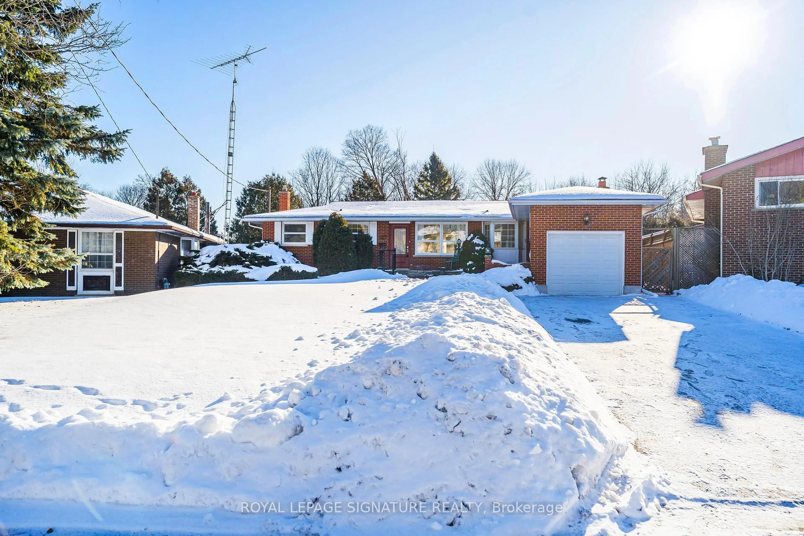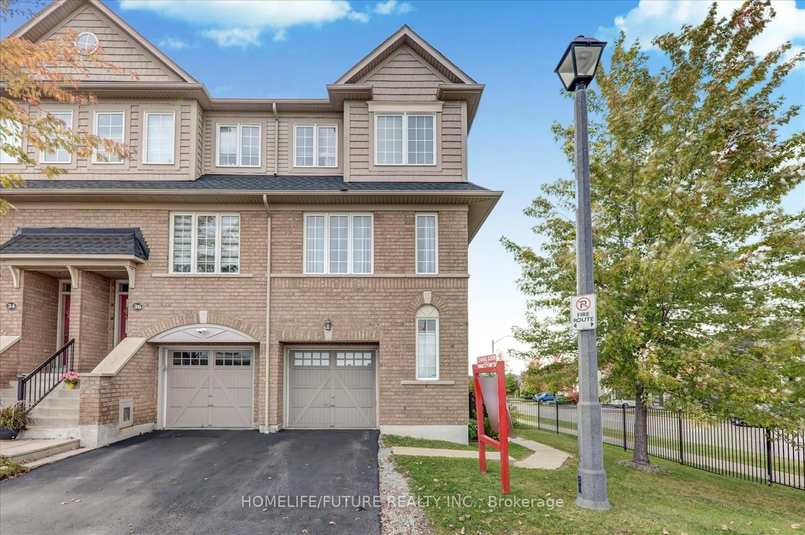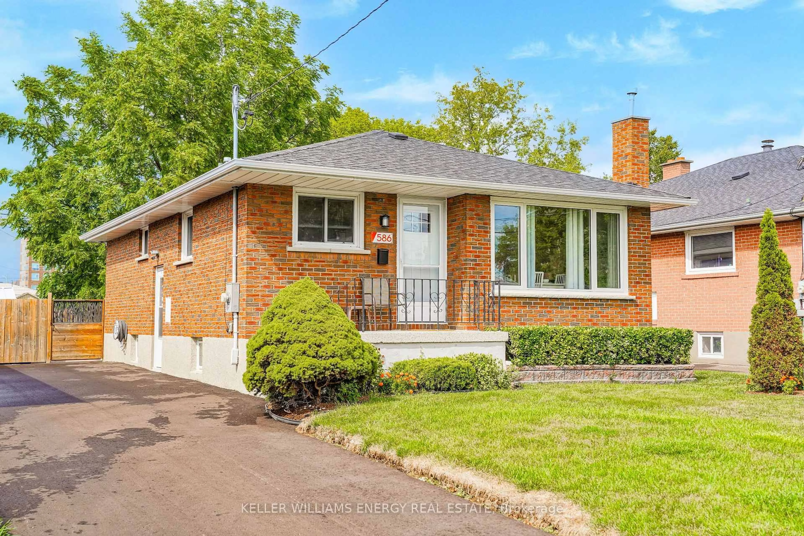This charming 3 bedroom bungalow exudes pride of ownership and features a separate side entrance to the basement. Situated on a massive 52' x 150' deep lot with private backyard and beautiful landscaping throughout the property. An oversized 14' x 30' detached garage with hydro subpanel and an extended driveway with a covered carport provides parking for 6+ vehicles. Nestled in a highly desirable pocket of North Oshawa in a mature family-friendly neighbourhood. Inside, the main level features hardwood flooring, a bright living room with a gas fireplace and large picture window overlooking the backyard that fill the space with natural light, a cozy dining area, and a spacious kitchen with ample storage and counter space. The lower level offers a large recreation room, 4th bedroom or home office space, and 3pc bathroom, which could be converted into a functional in-law suite with its separate side entrance. An abundance of storage space throughout the home. Step outside to a private backyard with mature trees and interlocking stone patio, providing a peaceful setting for relaxing or entertaining. Large garden shed provides additional storage. Situated close to schools, parks, shopping, and transit, this home offers convenience and comfort in an established community. Updated furnace, a/c roof, insulation & eaves-troughs in 2014.
