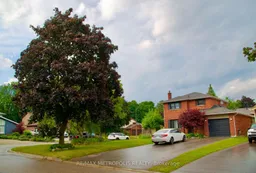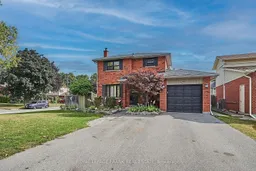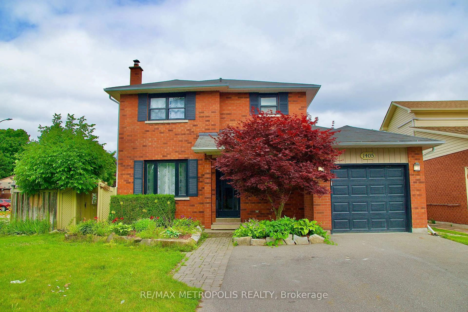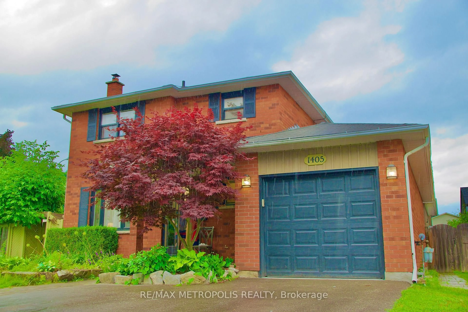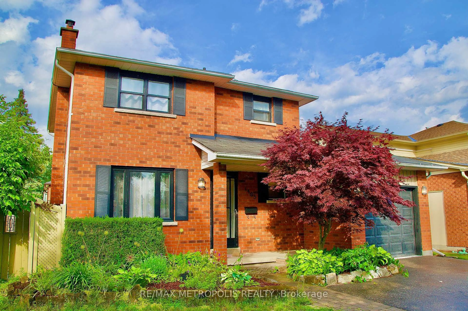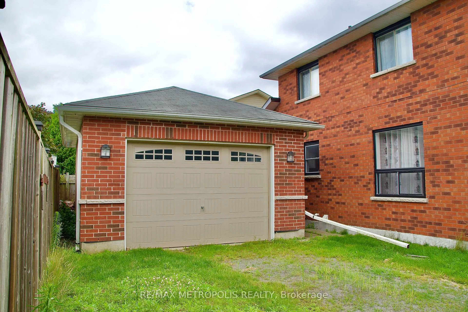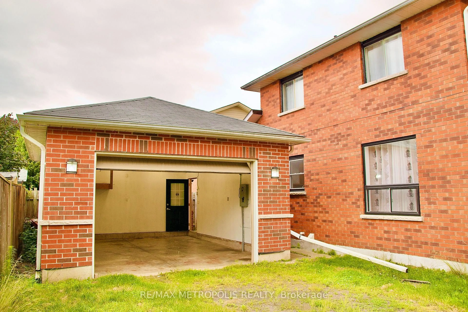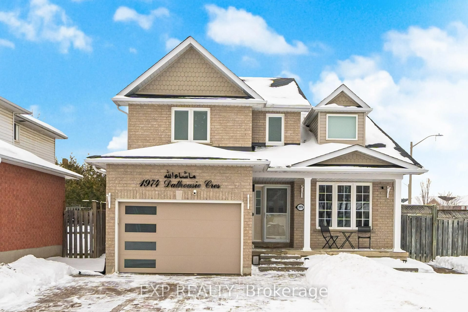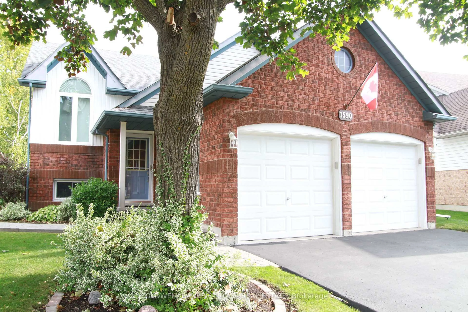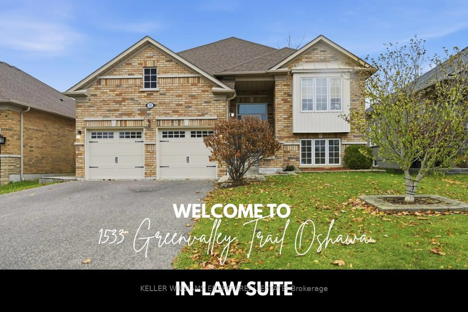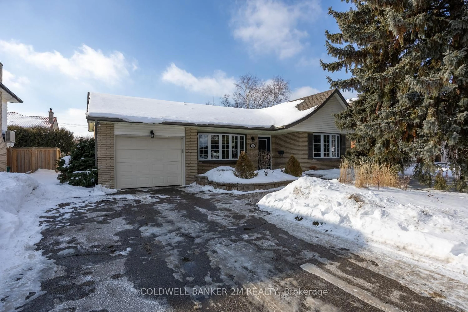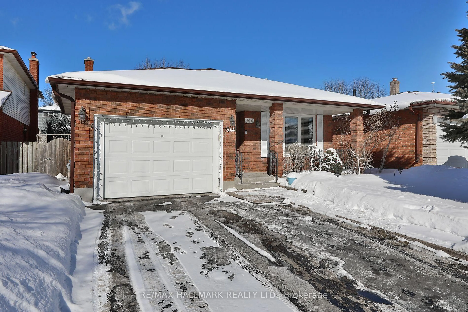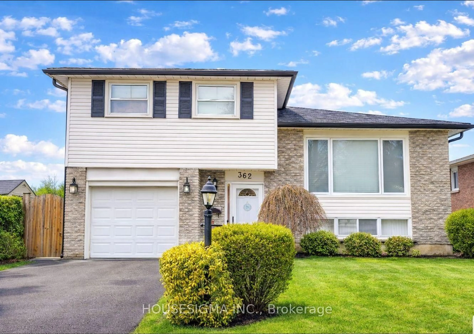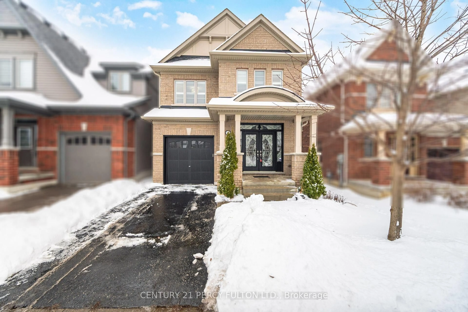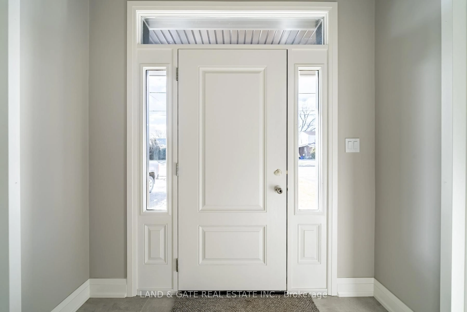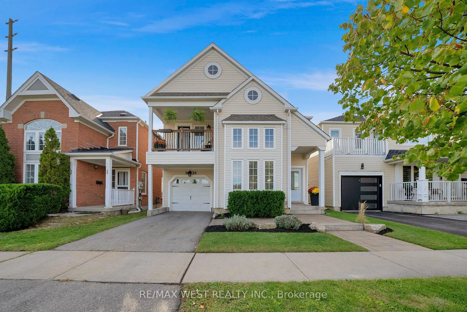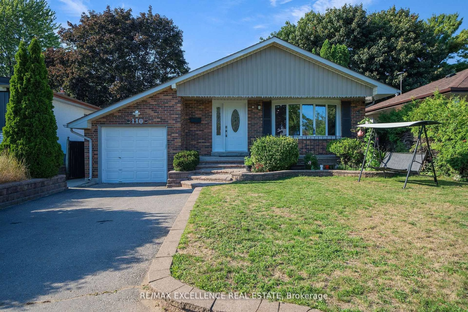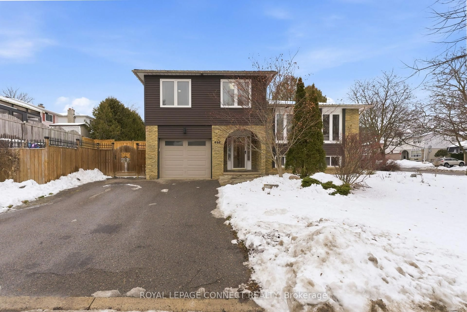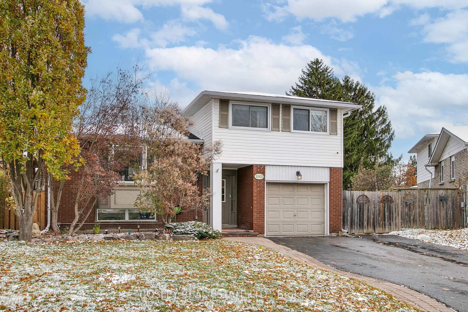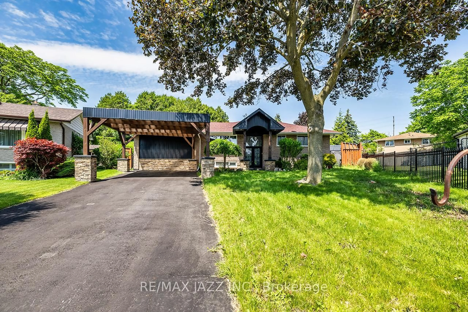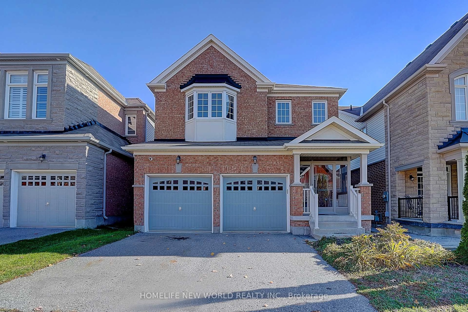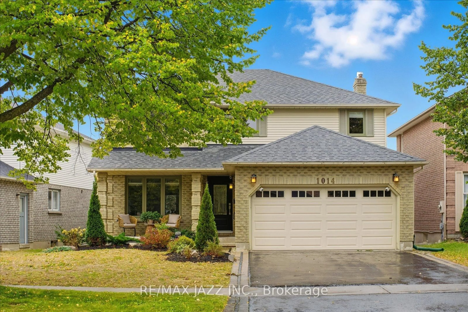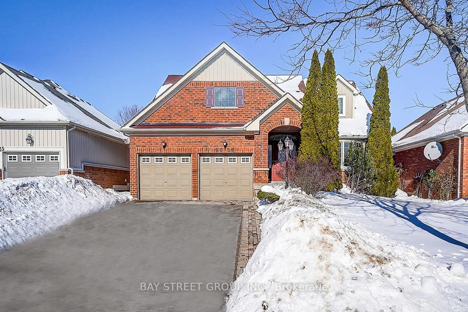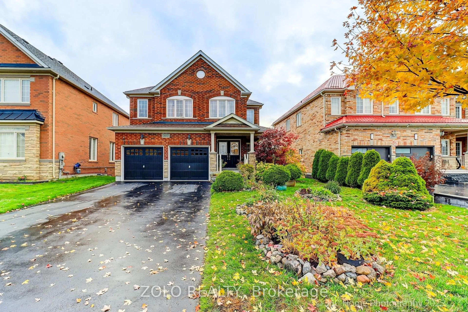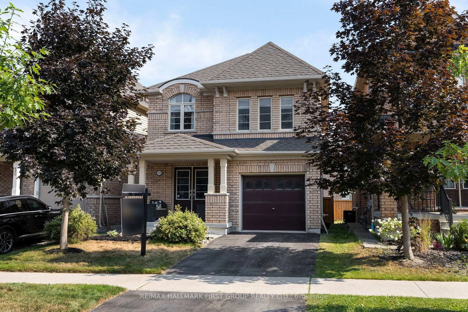1405 Manitou Dr, Oshawa, Ontario L1G 7R2
Contact us about this property
Highlights
Estimated valueThis is the price Wahi expects this property to sell for.
The calculation is powered by our Instant Home Value Estimate, which uses current market and property price trends to estimate your home’s value with a 90% accuracy rate.Not available
Price/Sqft$466/sqft
Monthly cost
Open Calculator
Description
This Stunning 3+2 Bedroom, 3 Bathroom All Brick Residence Is Situated In The Prestigious And Highly Sought-After Samac Neighbourhood. Set On A Generous Corner Lot, This Home Seamlessly Blends Timeless Charm With Modern Comfort, Offering An Exceptional Living Experience In One Of The Area's Most Established Communities. Thoughtfully Updated, The Home Features A Beautifully Refreshed Kitchen Complete With New Countertops And Cabinetry, Complemented By Fresh Designer Paint Throughout - Creating A Bright, Sophisticated, And Move-In Ready Atmosphere. The Functional Layout Offers Spacious Principal Rooms Perfect For Both Elegant Entertaining And Comfortable Everyday Living. Additional Highlights Include An Attached Single Car Garage And An Impressive 18x22 Fully Insulated Detached Workshop With A 100-Amp Panel - Ideal For Hobbyists, Entrepreneurs, Or Additional Storage Needs. The Fully Fenced Yard Provides Privacy And A Perfect Outdoor Retreat For Family And Guests. The Main Floor Washroom Has Also Been Tastefully Updated. Ideally Located Close To Parks, Top-Rated Schools, Amenities, UOIT, And Durham College, This Is A Rare Opportunity To Own A Distinguished Home In A Prime Location.
Property Details
Interior
Features
Main Floor
Family
3.82 x 3.11Sliding Doors
Living
4.51 x 3.37Combined W/Dining / Window
Dining
3.4 x 3.37Combined W/Living / Natural Finish
Kitchen
3.85 x 3.35Quartz Counter
Exterior
Features
Parking
Garage spaces 2
Garage type Detached
Other parking spaces 4
Total parking spaces 6
Property History
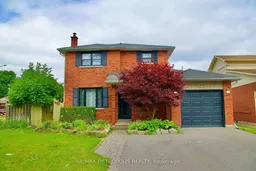 38
38