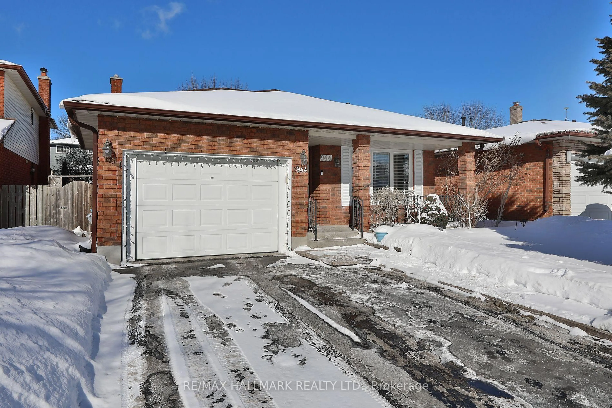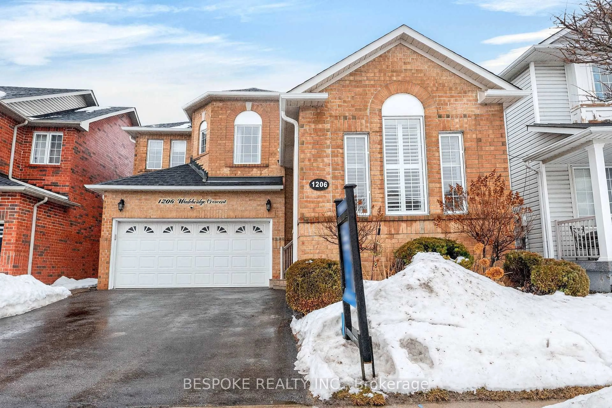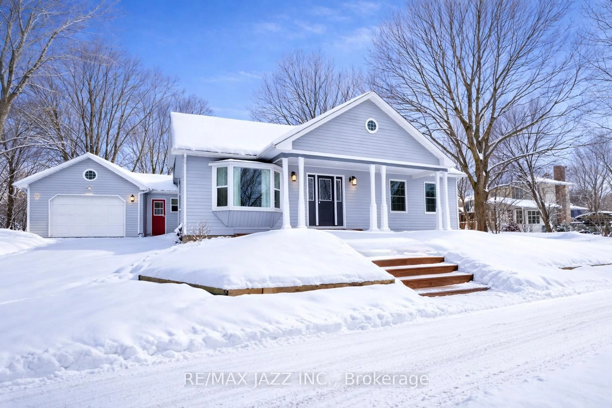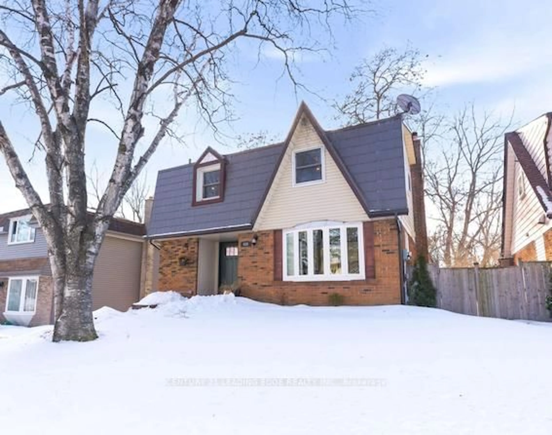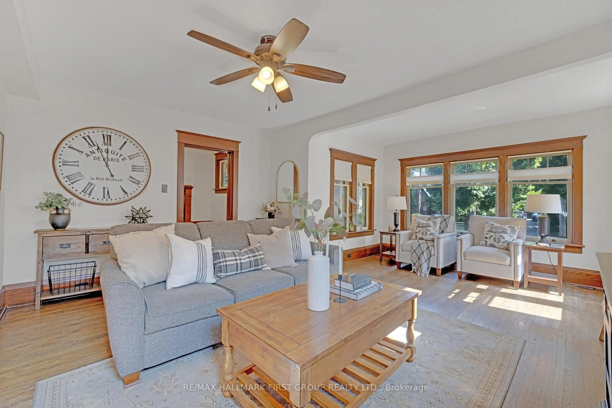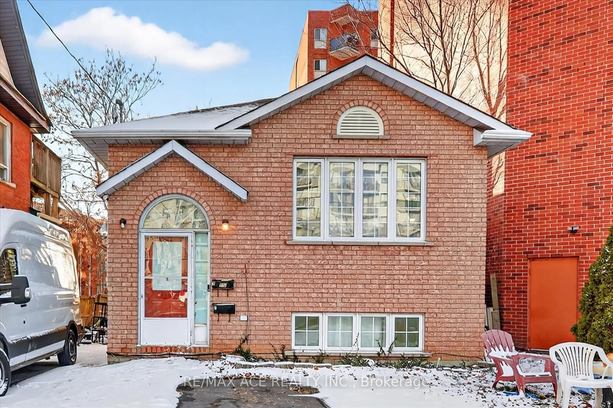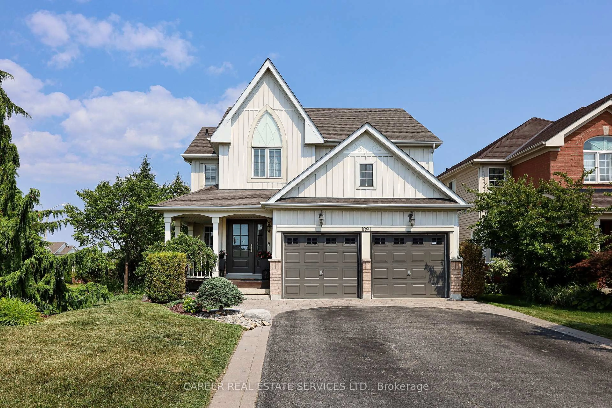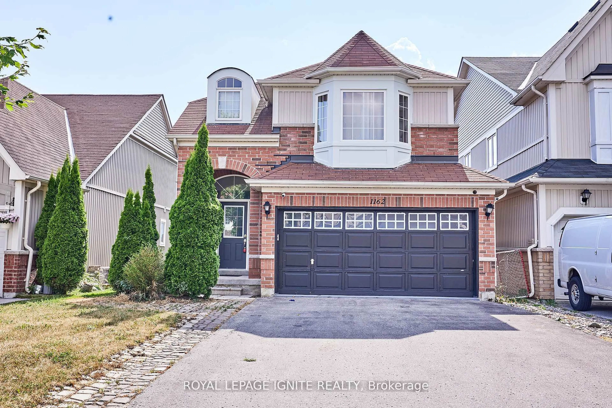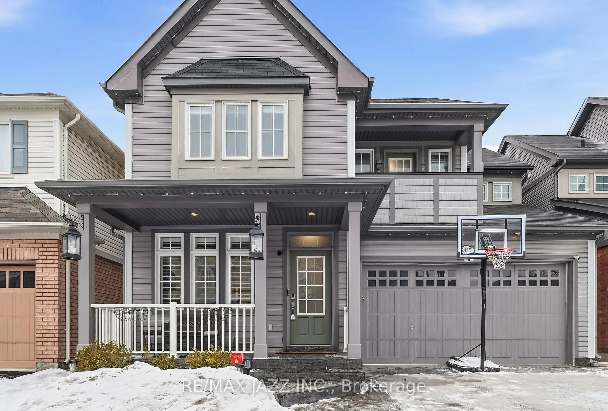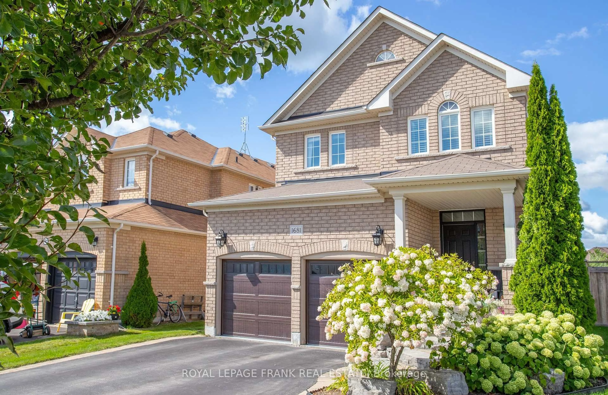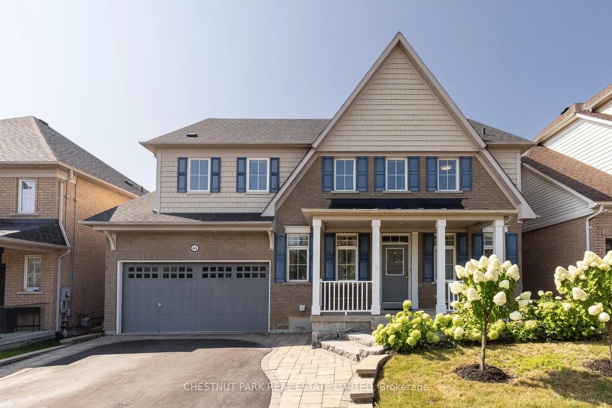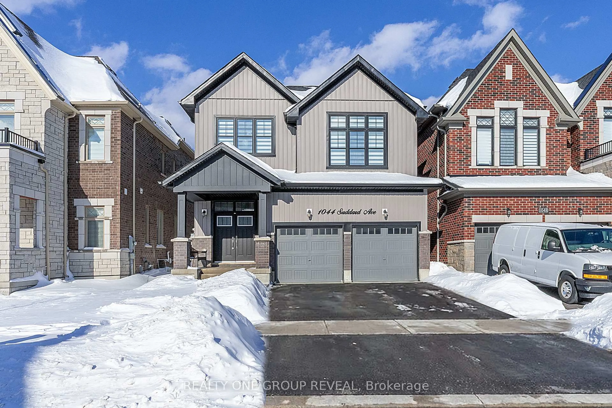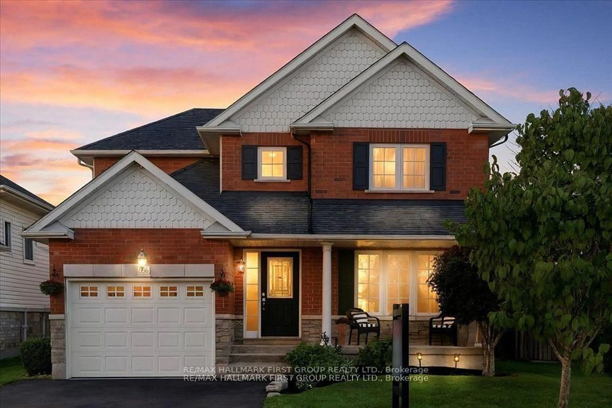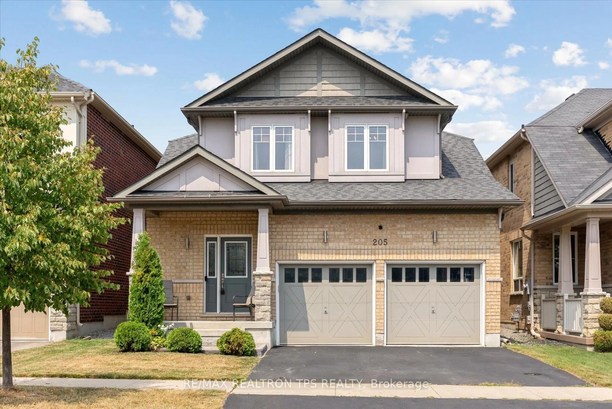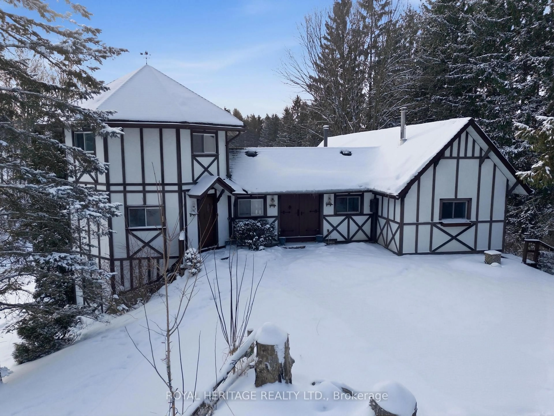Welcome to this delightful 3-bedroom, 3-bathroom bungalow brimming with potential, nestled in a serene neighborhood. This home offers a spacious and inviting layout, perfect for families, entertainers, or those seeking single-level living with additional space to personalize.The heart of the home is an eat-in kitchen, ideal for casual dining, with direct access to a deck overlooking the backyard, perfect for outdoor gatherings or tranquil evenings. The main floor features a seamless flow between the living, dining, and kitchen areas, creating a bright and airy atmosphere filled with natural light. Good sized bedrooms provide ample space, with the primary suite offering an ensuite bathroom for privacy and comfort and walk-in closet.A fully finished basement expands the living space, featuring an additional bedroom and a full bathroom, making it ideal for a guest suite, gym, or office. While the home is ready to move in, it presents an exciting opportunity for updates to suit your personal style, allowing you to add modern touches to its solid foundation. The home includes ample storage and a well-maintained exterior for great curb appeal. Situated in a quiet, family-friendly neighborhood with easy access to schools, parks, and shopping, this bungalow offers plenty of parking and endless potential to make it your own. Schedule a viewing today!
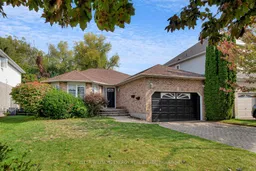 40
40

