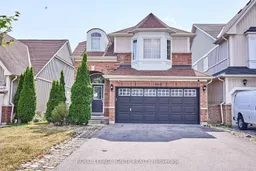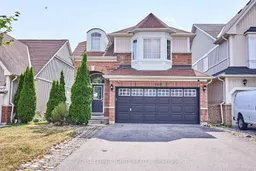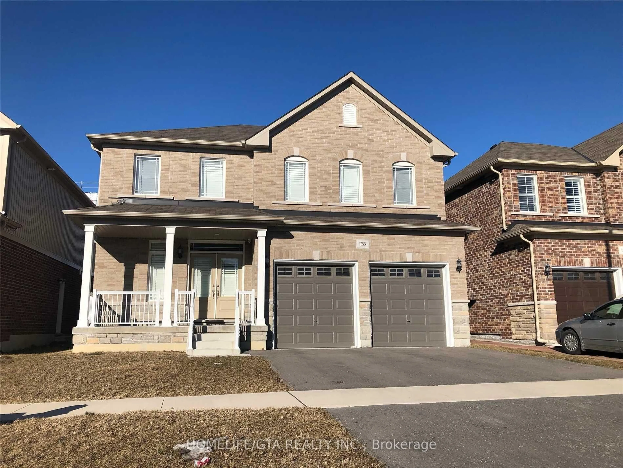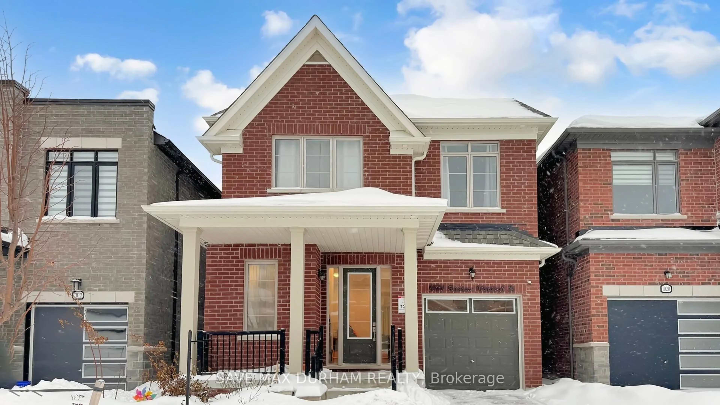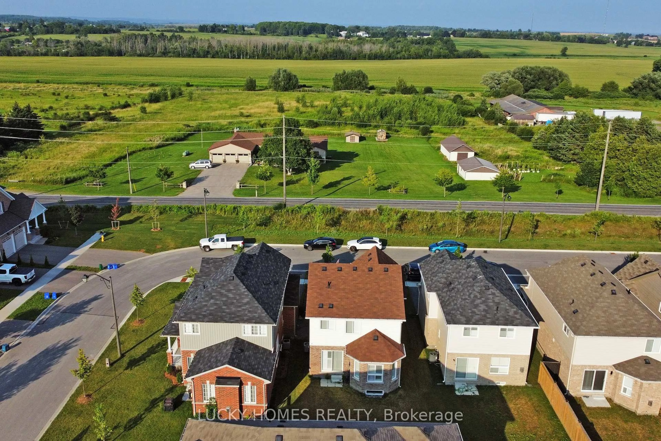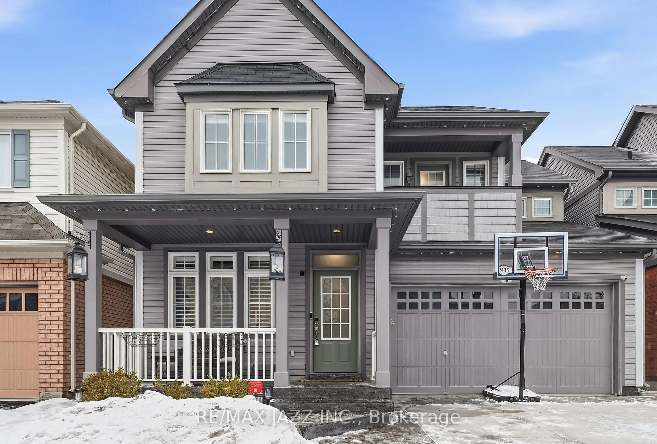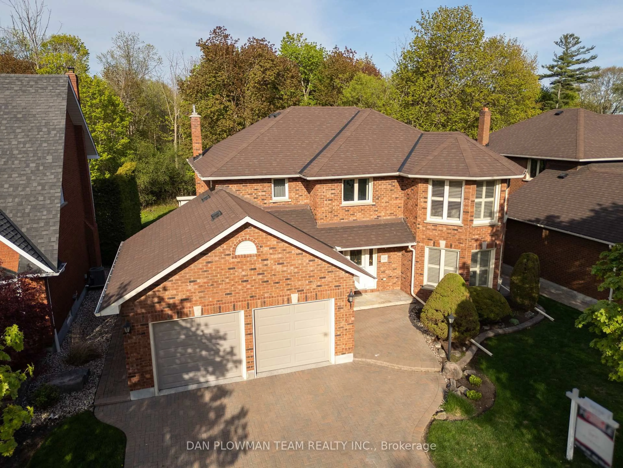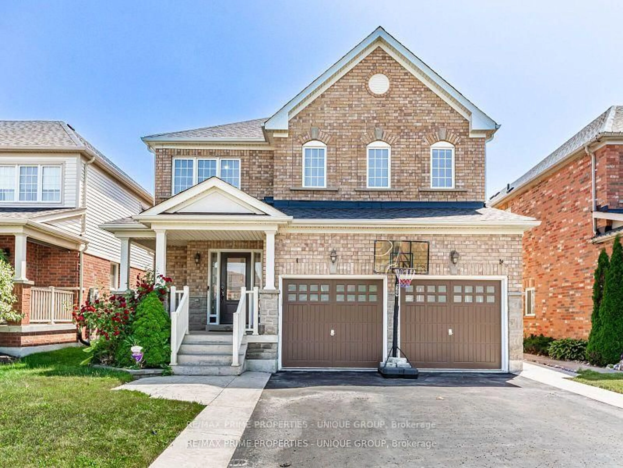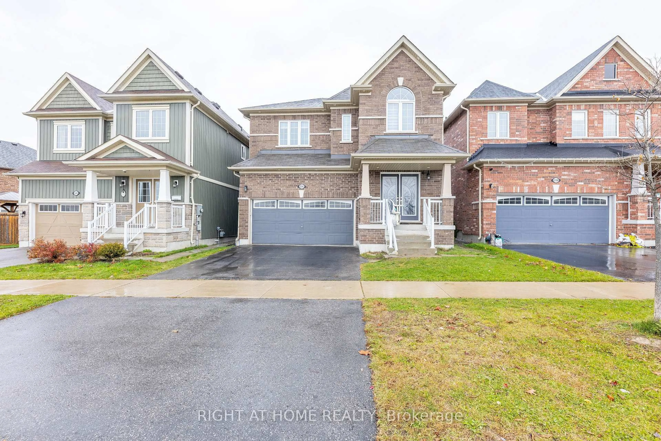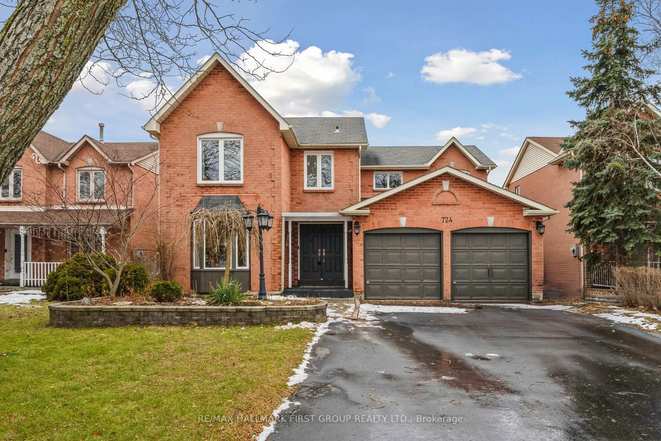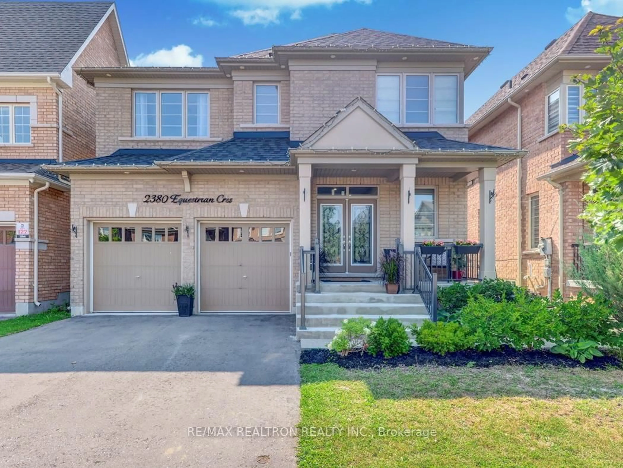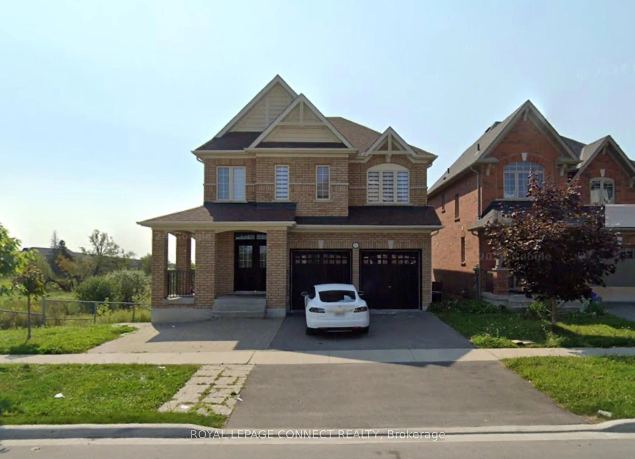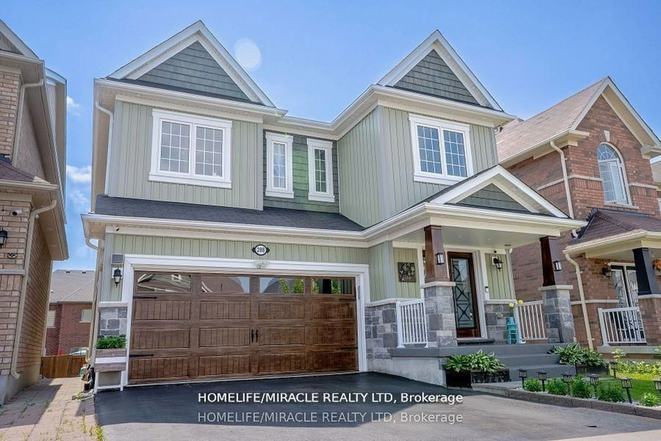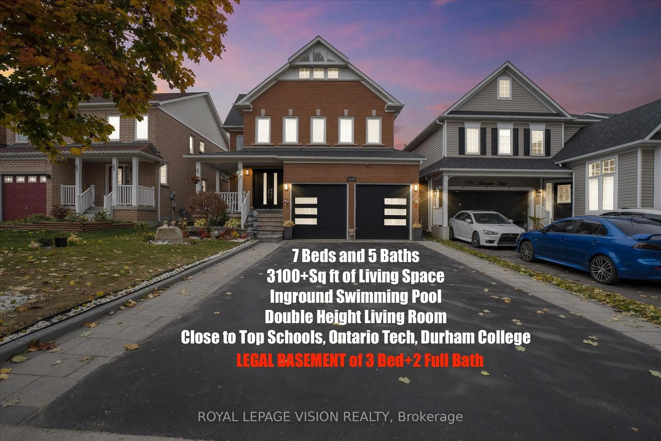This beautifully maintained 5-bedroom, 4-bathroom home in Oshawa, offering an ideal blend of suburban tranquility with access to nearby amenities and major routes. Inside, you'll find a thoughtfully designed layout that balances privacy and comfort across spacious living and dining areas. A striking two-way fireplace anchors both the living room and family room, creating a warm and elegant focal point. The home features durable and stylish vinyl flooring throughout, making it a breeze to clean and care for. The kitchen has been updated with new countertops, adding a fresh, modern touch to the space. Upstairs, the bedrooms are generously sized, including a serene primary suite with walk-in closet and spa-inspired ensuite. The basement remains unspoiled, giving future owners endless possibilities whether it's a personal gym, home theatre, or in-law suite. With top-rated schools, scenic parks, and convenient shopping nearby, this move-in-ready home is a fantastic opportunity to plant roots in the heart of Durham.
Inclusions: All appliances, window coverings, electric light fixtures, central vacuum 'as is'
