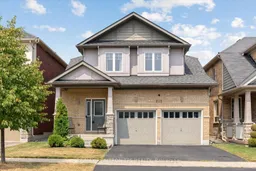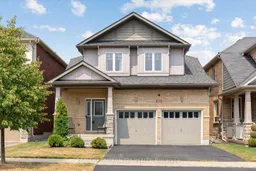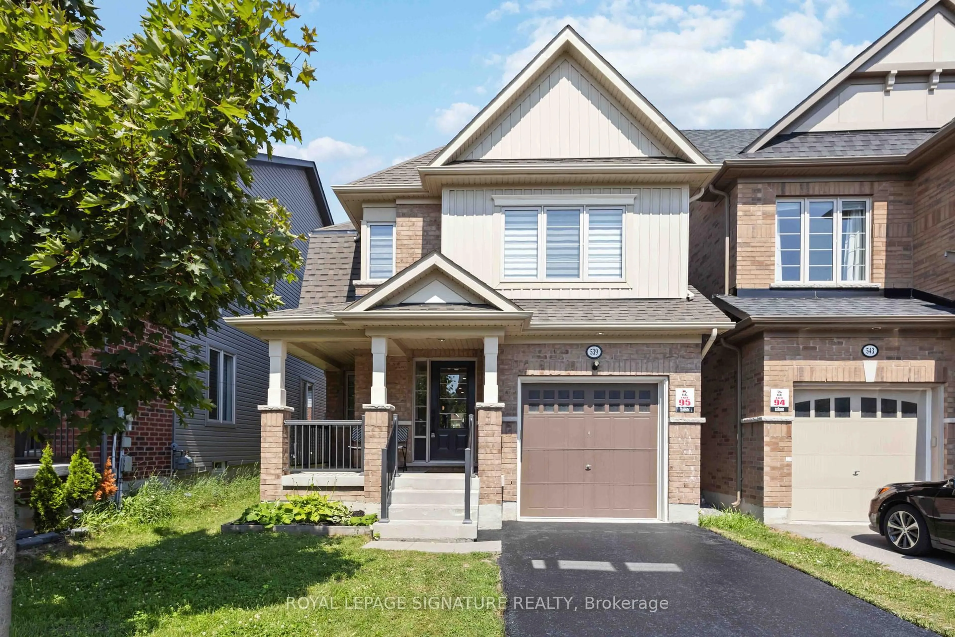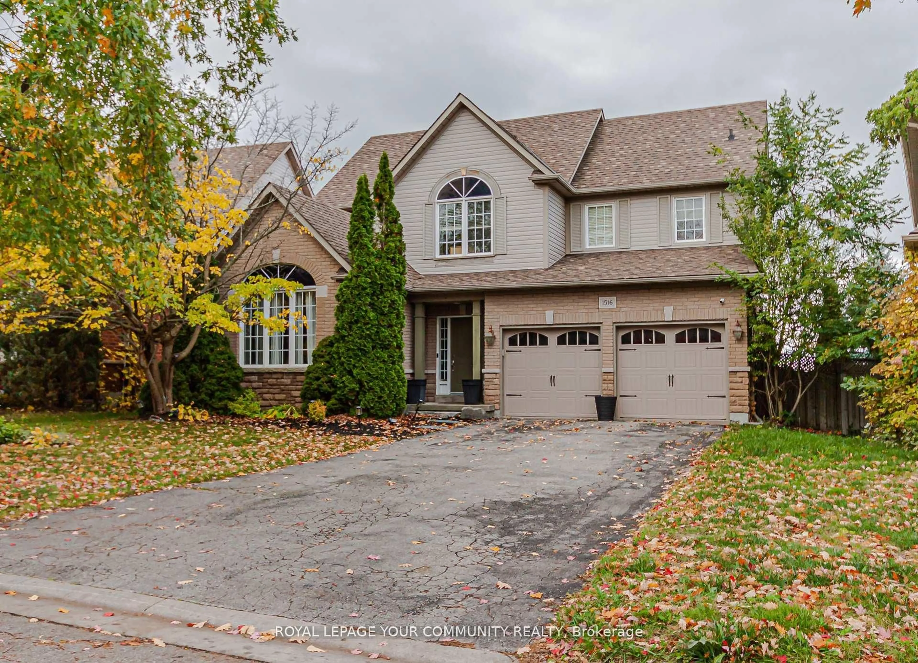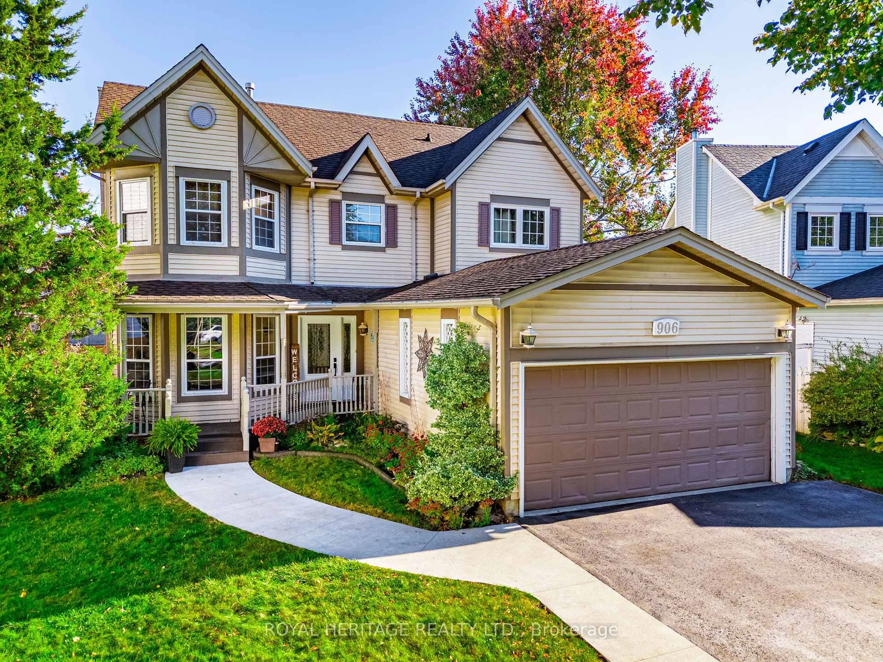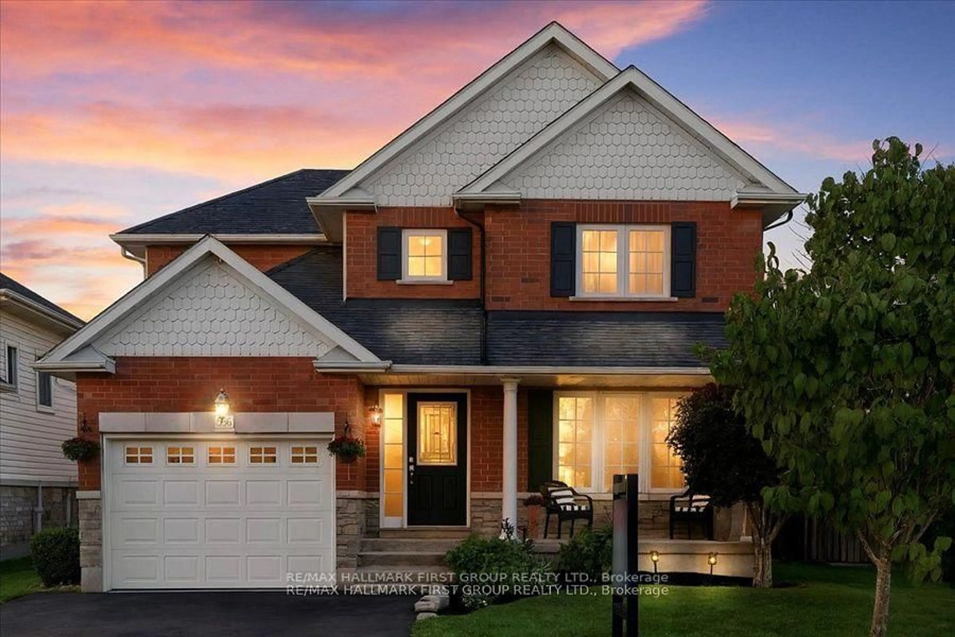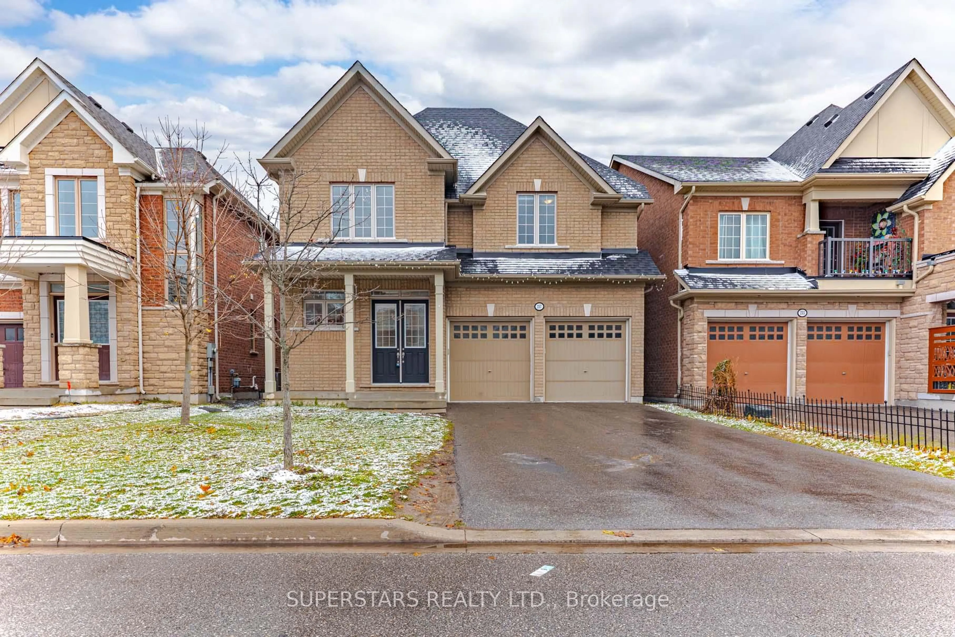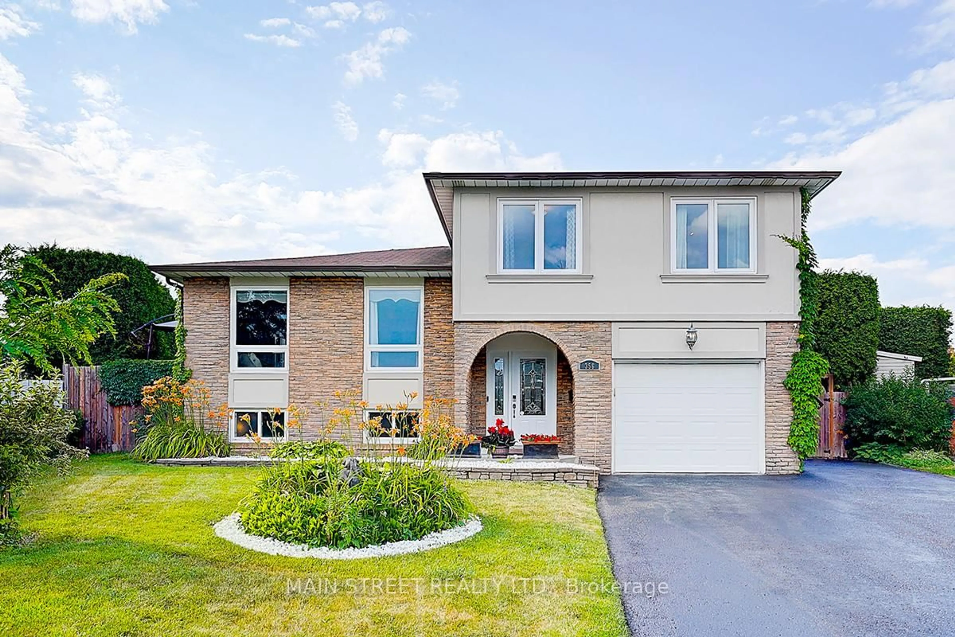Amazing Value! Beautifully maintained and quality built Minto 3-bedroom, 4-bathroom home with a double car garage, located on a quiet crescent in one of North Oshawa's most sought-after neighbourhoods. The open-concept layout offers a large eat-in kitchen with a gorgeous centre island with quartz counters, abundant cabinetry, and sun-filled windows overlooking the custom family room with built-in shelving and a gas fireplace. The main floor features a spacious front foyer, laundry room with garage access, and a bright, functional flow perfect for everyday living. Upstairs boasts three large bedrooms, including a primary suite with double closets and a 4-piece ensuite with soaker tub and separate shower. The finished basement adds additional living space, complete with a 3-piece bathroom (also a therapeutic steam room), bonus office or kids area, and plenty of versatility. Enjoy your private, fully fenced backyard with interlocking landscaping and mature gardens. Conveniently located near parks, schools, shopping, restaurants, public transit, and quick 407 access. Move-in ready and shows true pride of ownership, this is the home you've been waiting for! 1924 sq ft above grade (builder plan)
Inclusions: All Appliances, Window Coverings, electrical Light Fixtures
