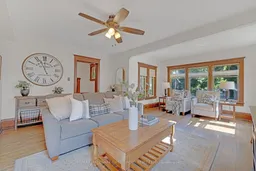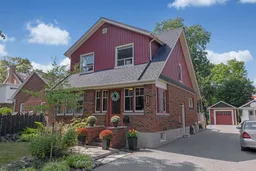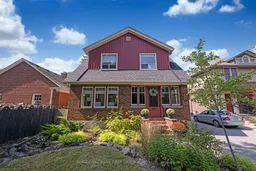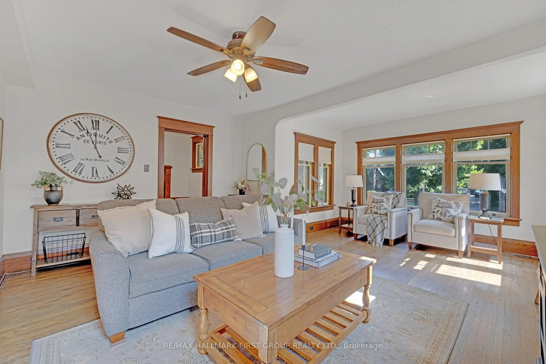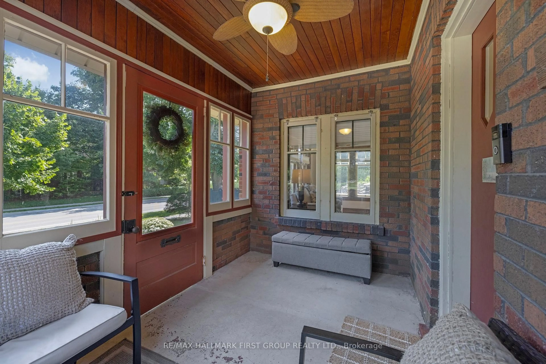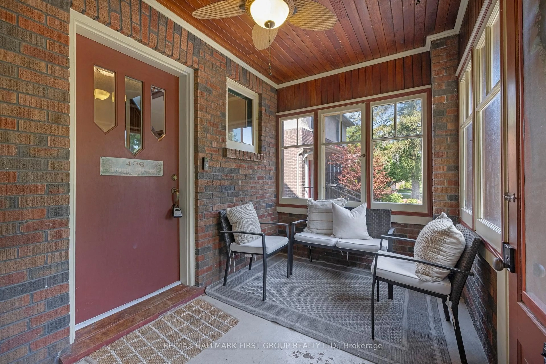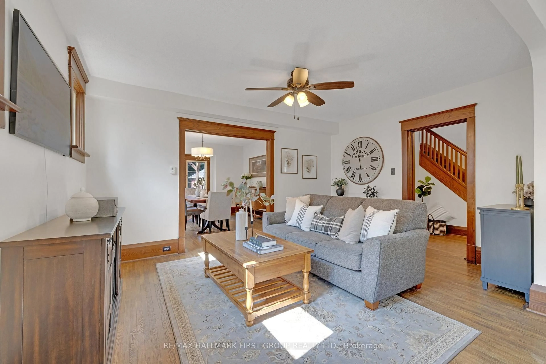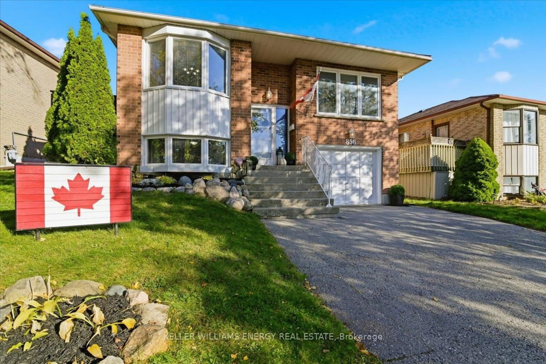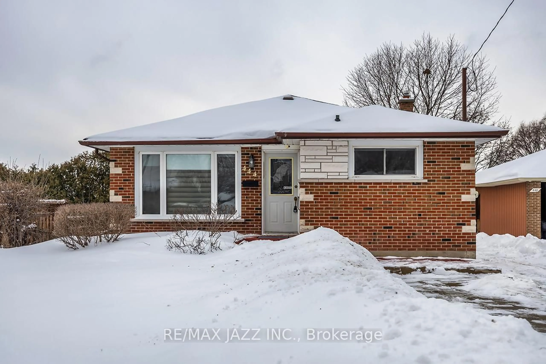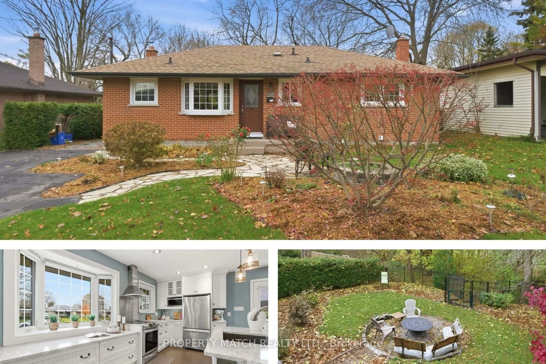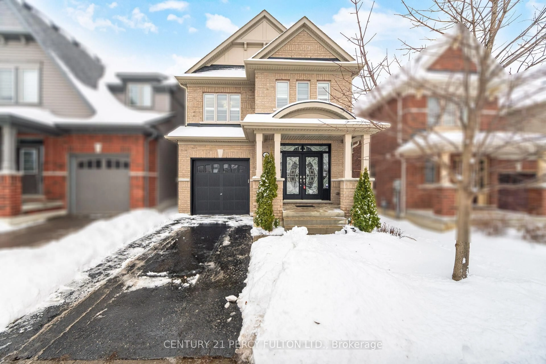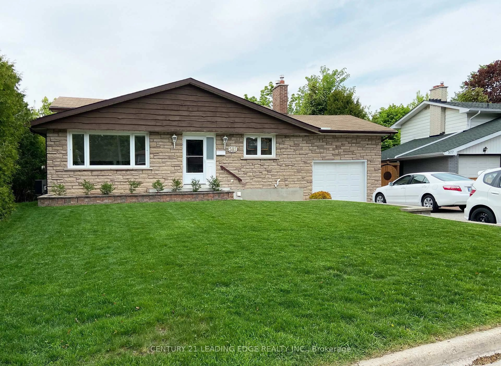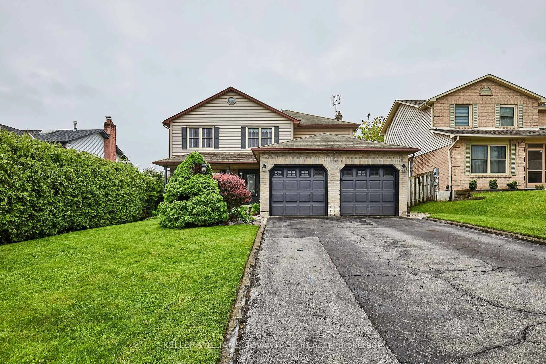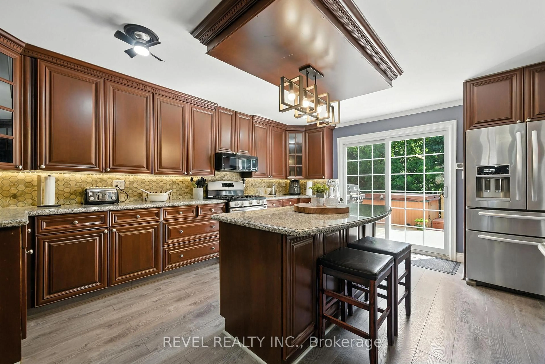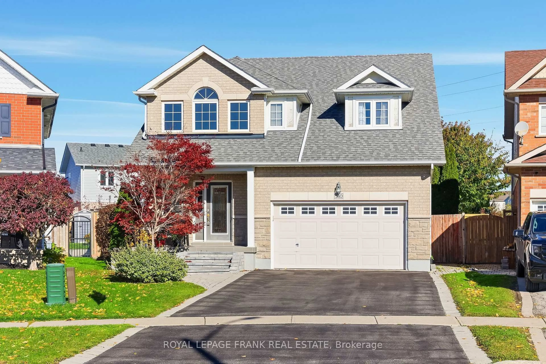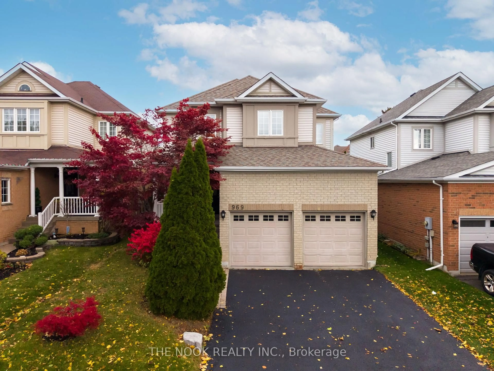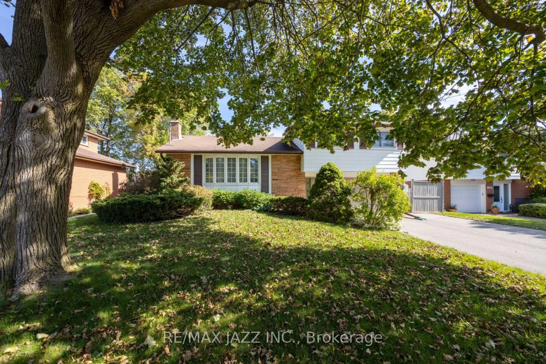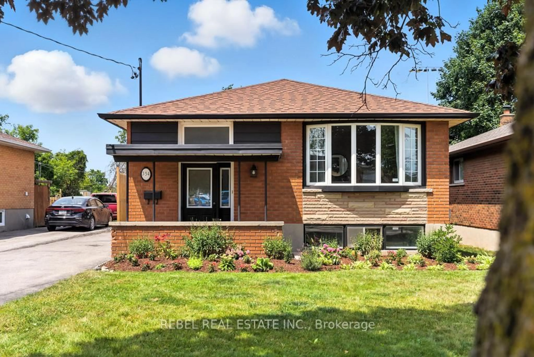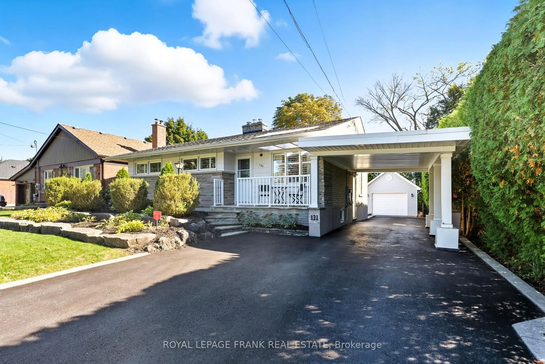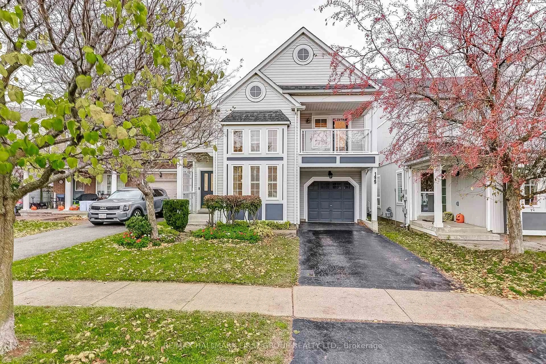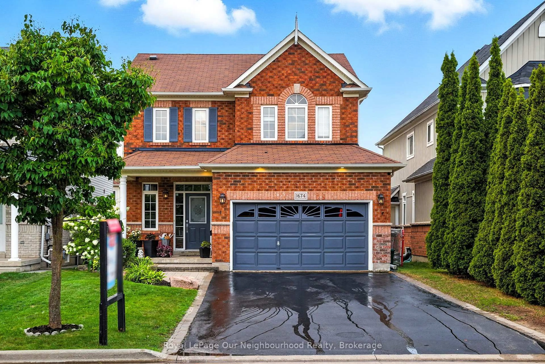456 Mary St, Oshawa, Ontario L1G 5E3
Contact us about this property
Highlights
Estimated valueThis is the price Wahi expects this property to sell for.
The calculation is powered by our Instant Home Value Estimate, which uses current market and property price trends to estimate your home’s value with a 90% accuracy rate.Not available
Price/Sqft$466/sqft
Monthly cost
Open Calculator
Description
Welcome To This Rare And Timeless Home, Circa 1924, Quietly Set In Oshawa's Highly Sought-After Olde Simcoe Heights Neighbourhood. Rich In Character And Thoughtfully Maintained, This Is The Kind Of Home You Grow Into, Put Roots Down In, And Stay For Years To Come. Step Inside This Inviting Four Bedroom Residence Where Original Hardwood Floors, High Baseboards, And Detailed Wood Trim Create Warmth And Timeless Appeal. The Bright Living Room With Its Sunlit Front Parlour Offers A Welcoming Space To Relax, While The Adjoining Dining Room Is Perfectly Suited For Family Dinners And Holidays. The Home Offers Generous Living Space On Every Level. Upstairs, Four Spacious Bedrooms Provide Flexibility For Growing Families, Guest Rooms, Or Home Offices. The Partly Finished Basement Adds Even More Versatility With A Recreation Room, Additional Bedroom, And A Three Piece Bathroom That Works For Extended Family, Guests, Or Work-From-Home Needs. Outside, A Large Deck Overlooks The Oversized Private Backyard, An Ideal Setting For Outdoor Dining, Entertaining, Or Simply Enjoying Quiet Evenings At Home. A Rear Gate Leads Directly To A City Walkway With Access To Dr. S.J. Phillips School, Offering Everyday Convenience For Families. The Detached Garage Adds Valuable Storage Or Creative Workspace. Set On A Premium Lot In A Warm, Family-Friendly Community, This Home Blends Heritage Charm With Everyday Comfort. Enjoy Being Steps From Top-Rated Schools, Parks, Trails, Costco, And All Essential Amenities, Along With Nearby Parkwood Estate And Easy Access To Lakeridge Health. This Is A Rare Opportunity To Purchase A True Forever Home In One Of Oshawa's Most Established And Beloved Neighbourhoods.
Property Details
Interior
Features
Main Floor
Living
5.87 x 4.69hardwood floor / L-Shaped Room / Pocket Doors
Sunroom
3.63 x 2.26Concrete Floor
Kitchen
4.9 x 3.22W/O To Deck
Dining
4.27 x 4.09hardwood floor / Pocket Doors
Exterior
Features
Parking
Garage spaces 1
Garage type Detached
Other parking spaces 5
Total parking spaces 6
Property History
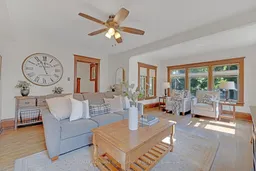 39
39