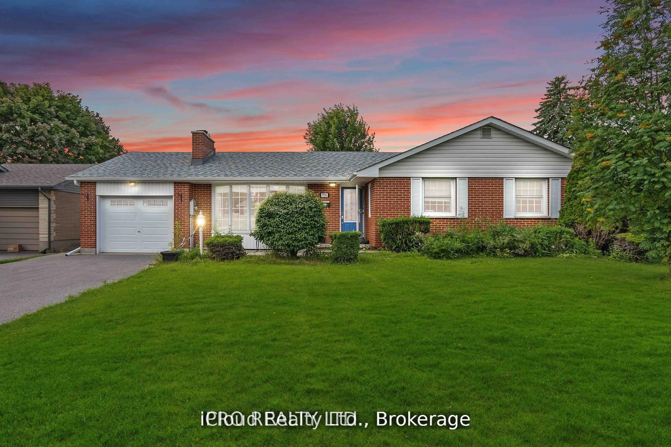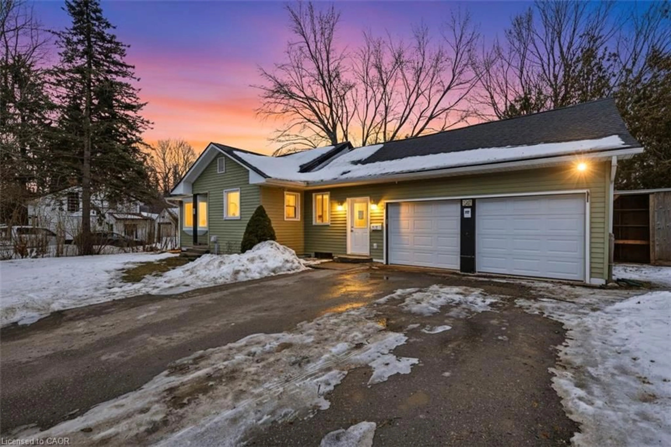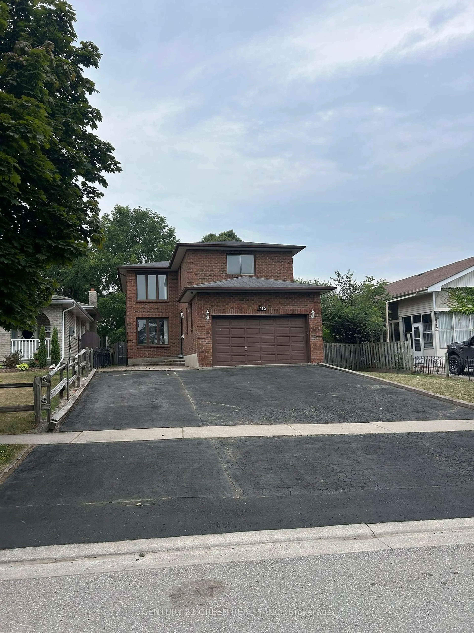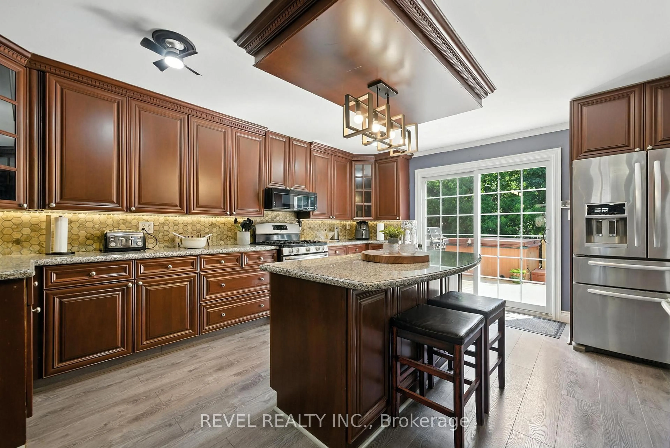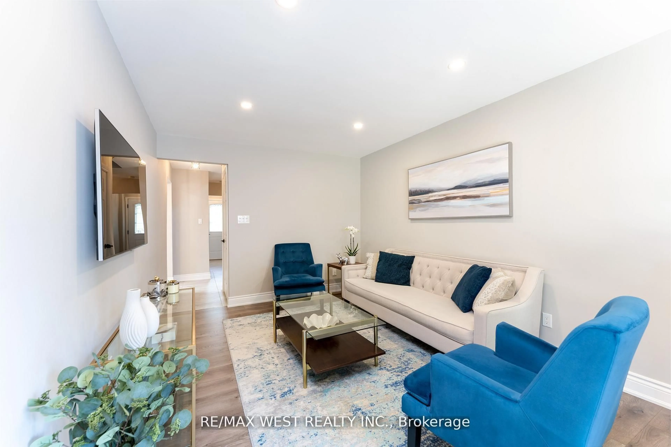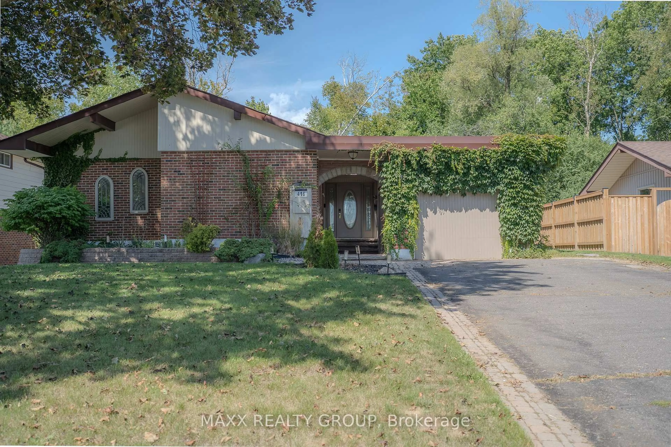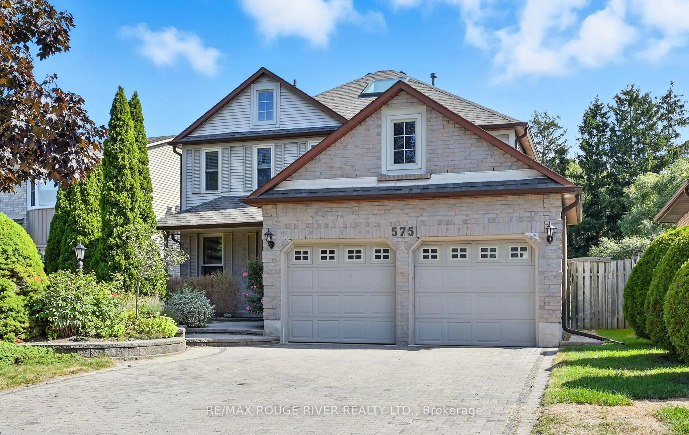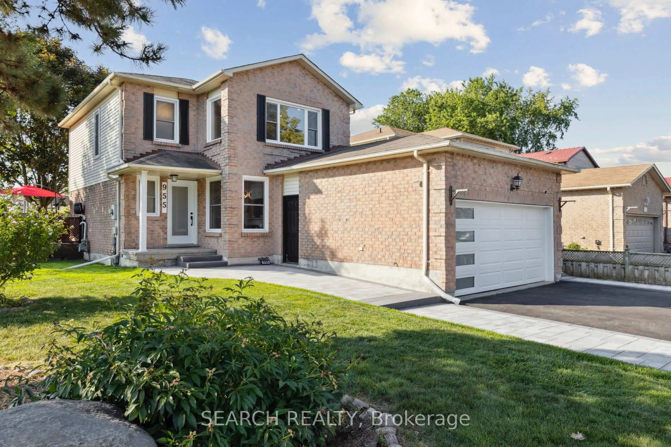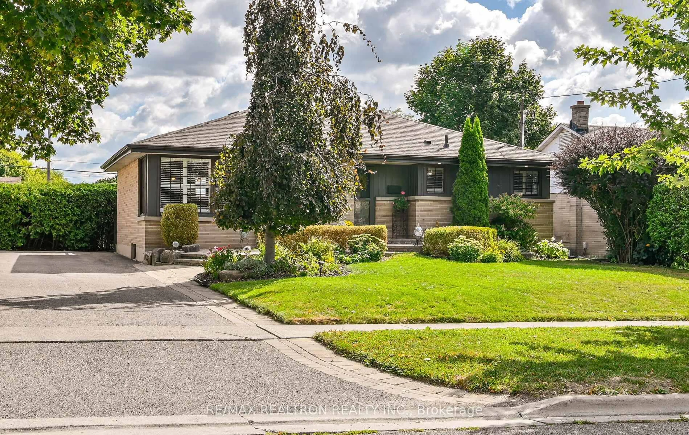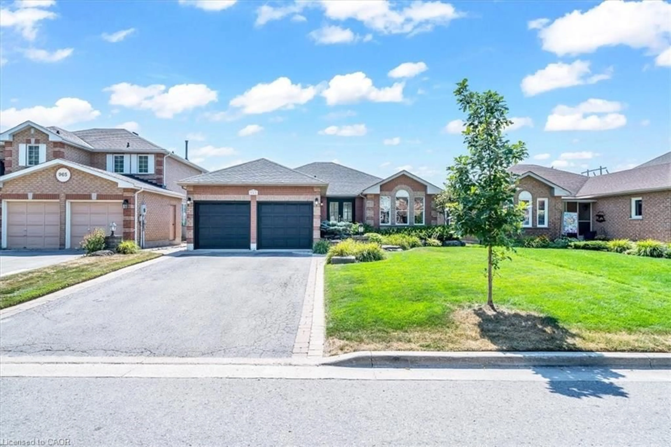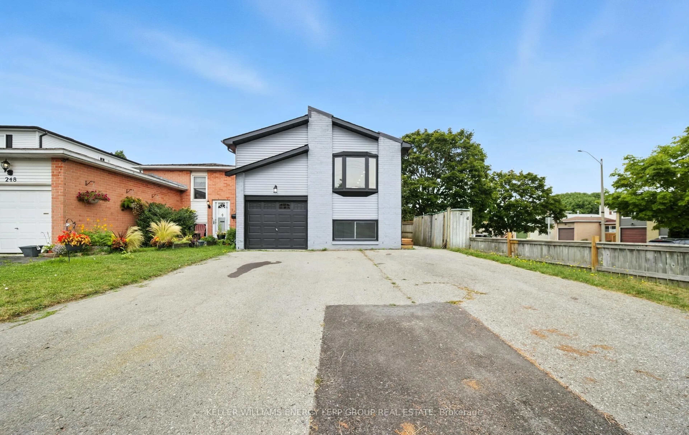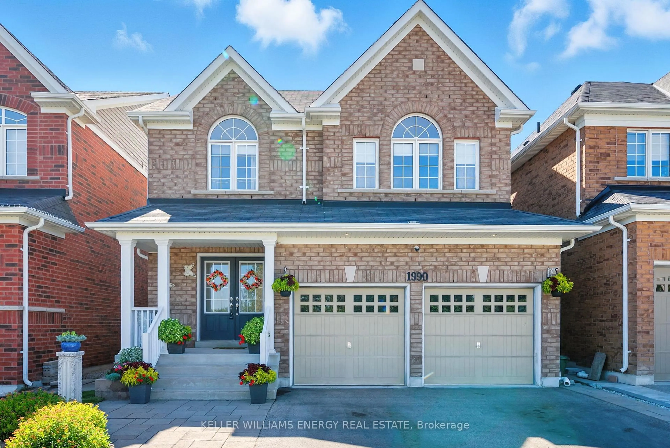Welcome to 624 Gibbons St - A Well-Maintained Bungalow with 2 Kitchen's, in a Prime Location! Set on a large landscaped lot (65x132) in a desirable neighborhood, this inviting bungalow combines comfort, practicality, and making it a true place to call home. Larger than it appears, the main level features a bright living room with a large picture window, a spacious eat-in kitchen, and a family and separate dining room ideal for family gatherings. There are three generous bedrooms with gleaming hardwood floors, upgraded tile throughout, and a beautifully renovated main bathroom. The finished lower level offers fantastic extra space with a 2nd kitchen, large rec room highlighted by a gas fireplace, a bar-area, and a 3-piece bath - providing great potential for an in-law suite or multi-generational living. A separate entrance from the backyard leads directly to the basement, adding further flexibility. Outside, enjoy a private backyard perfect for entertaining and a driveway that accommodates up to six vehicles. Ideal for families, growing households, or those needing in-law potential, this home offers a versatile layout in a sought-after location. A must-see!
Inclusions: All existing light fixtures, California shutters, blinds and window coverings, 2 fridges, 2 stoves, 1 dishwasher, 2 microwaves, washer, dryer, Gas Fire-place (as is), and Full stand-up freezer.
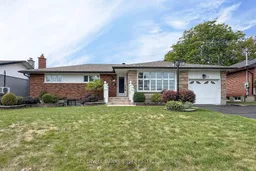 23
23

