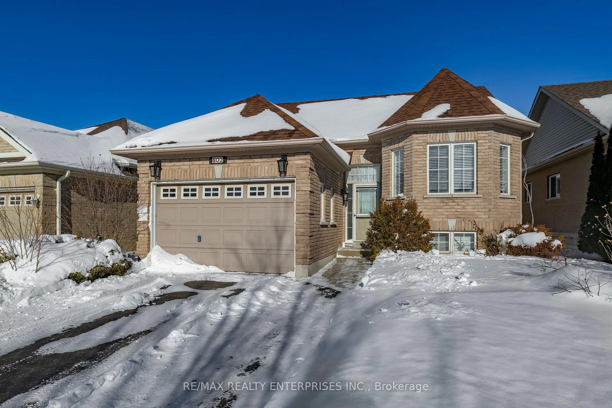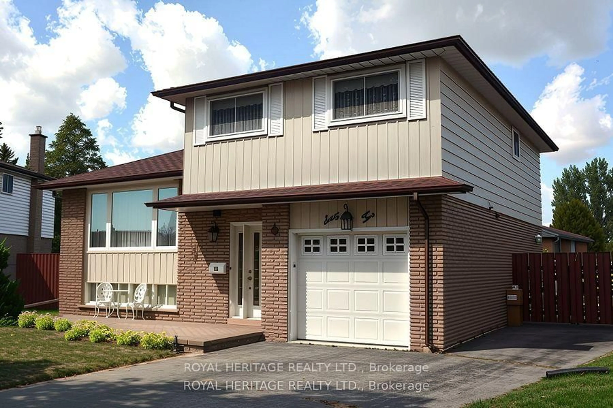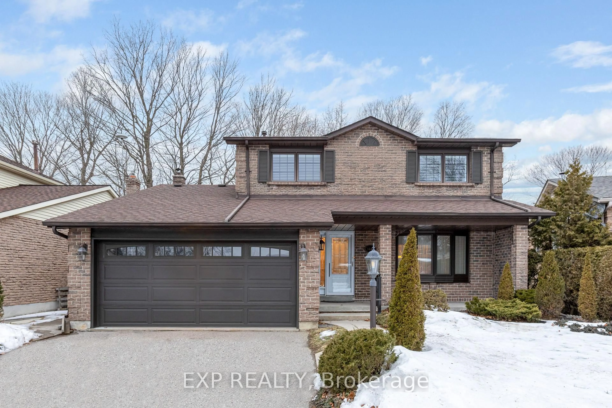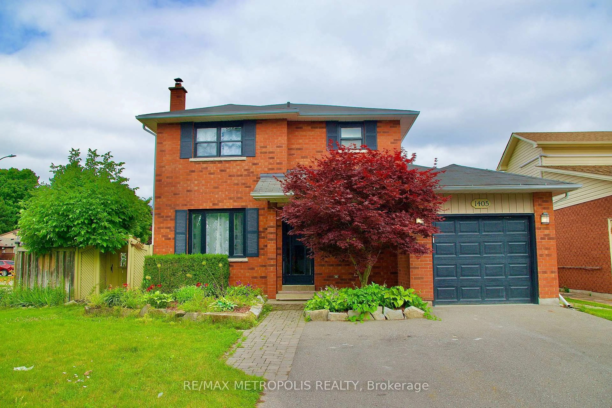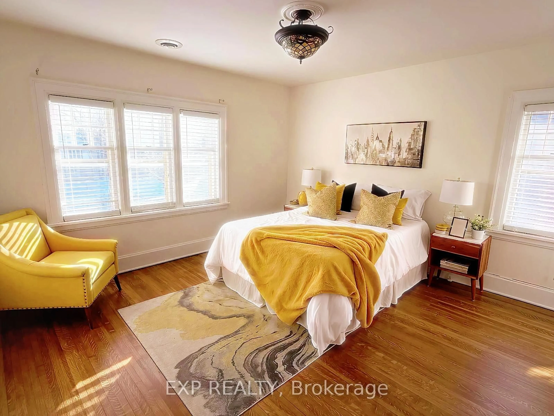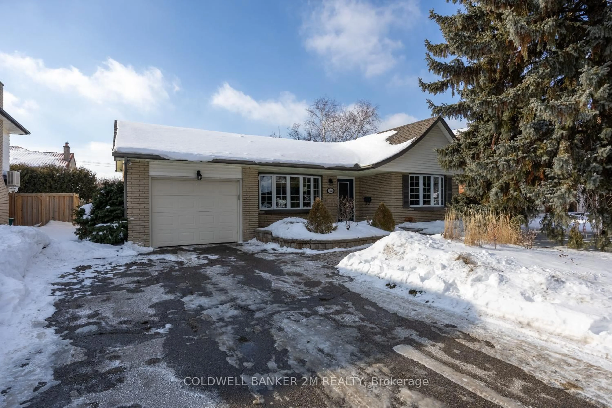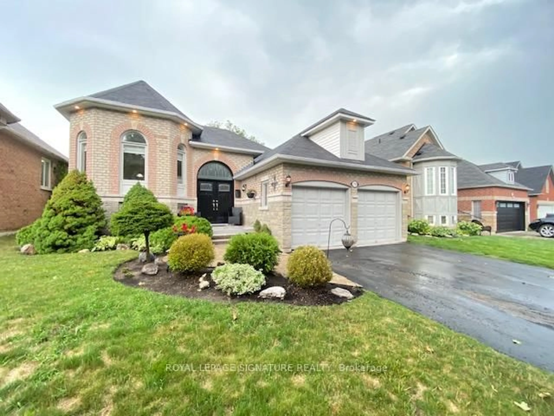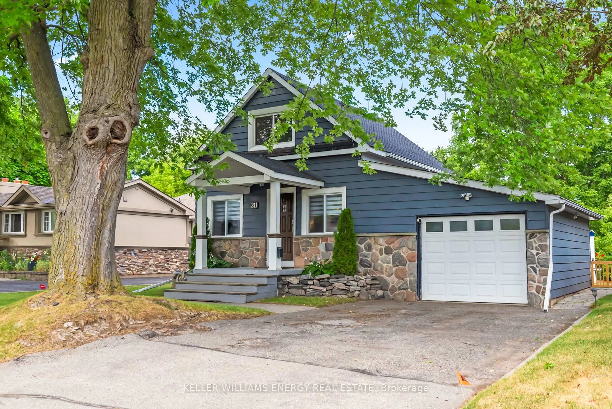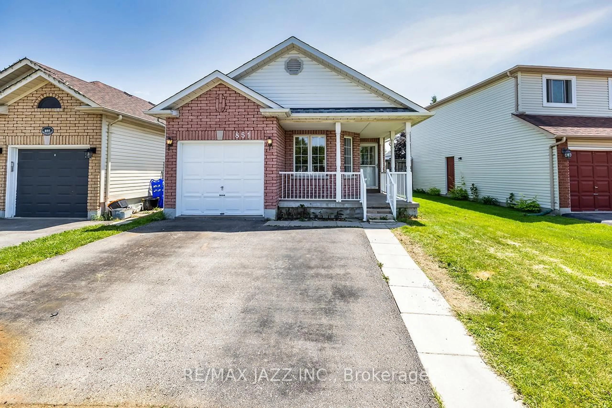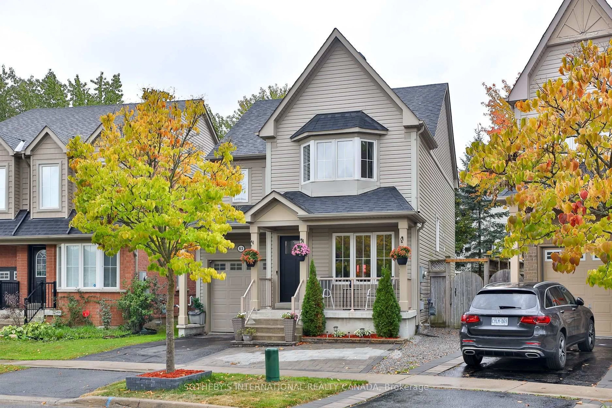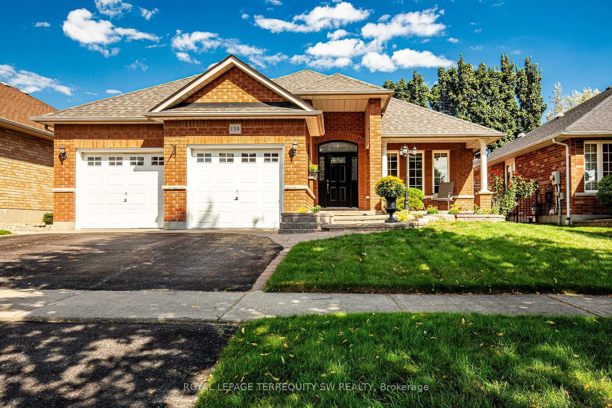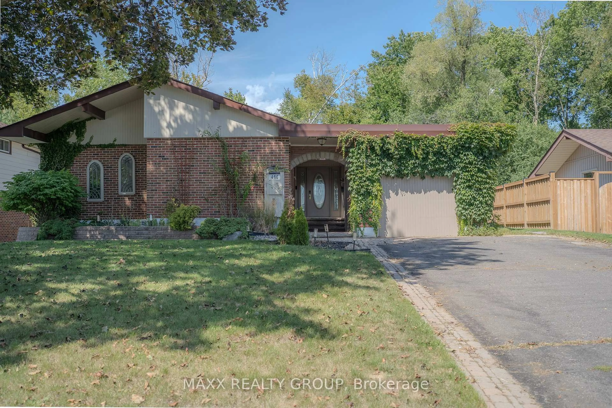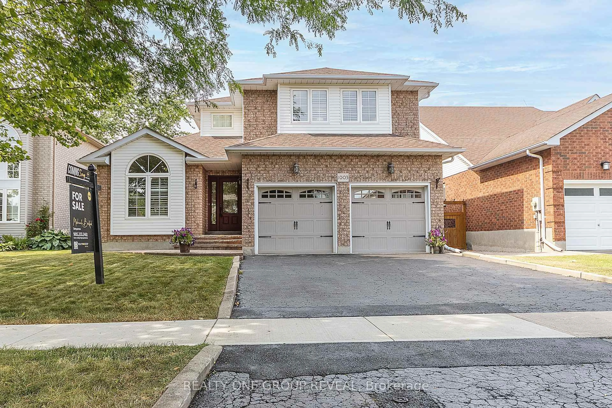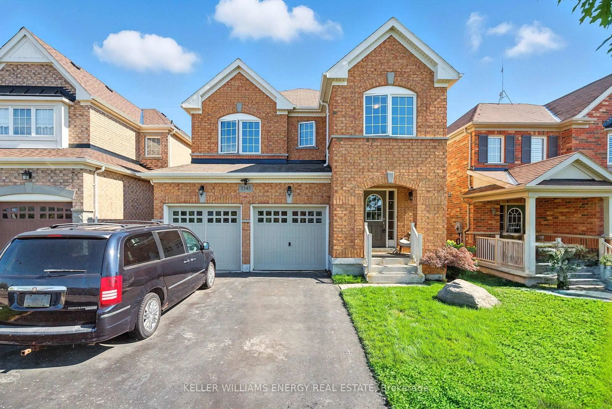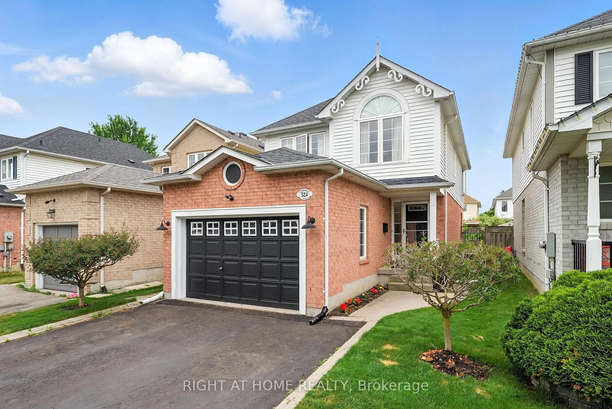Welcome to 600 Luple Ave a beautifully upgraded 3-bedrooms, 4- bath home offering style, comfort, and modern upgrades throughout. The main floor boasts stunning new flooring, a redesigned powder room, elegant crown moulding, a coffered ceiling, and bright pot lights that create a warm, inviting atmosphere. The newer kitchen is a showstopper, featuring contemporary finishes, stainless steel appliances, Gas Stove, Granite Counter top and functionality for everyday living. The main floor Laundry room adds convenience and style to your daily routine. Upstairs, the bedrooms are spacious and well-appointed, complemented by hardwood stairs for a timeless touch. The fully finished basement with kitchen, living space offers additional living space perfect for in-law suite, home office, extended family. Step outside to your private backyard oasis ideal for entertaining or relacing. Move-in ready with thoughtful upgrades throughout, this home is a must-see!
Inclusions: S/S Fridge, Gas Stove, Microwave, Oven, Dishwasher, Washer/Dryer (Main), Basement Fridge, Stove, Washer/Dryer, Fire Place in the basement. New Rood 2022. Upgraded Pannel to 200 AMP.
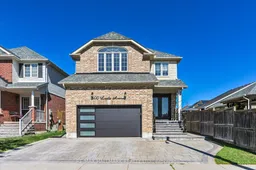 30
30

