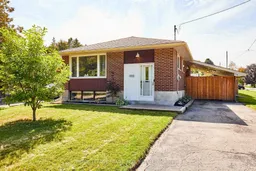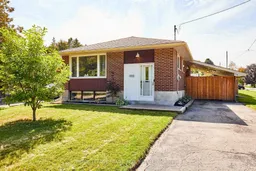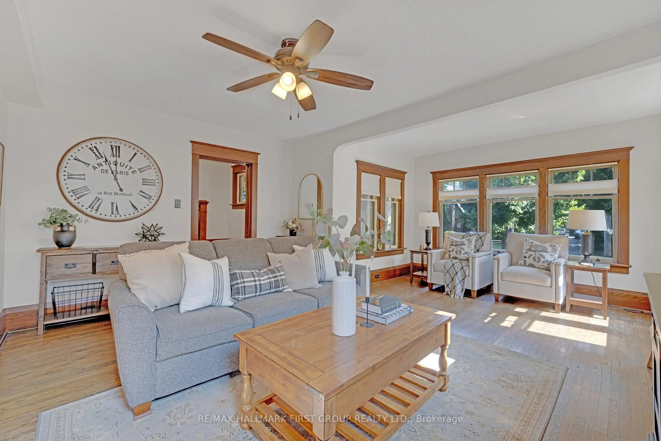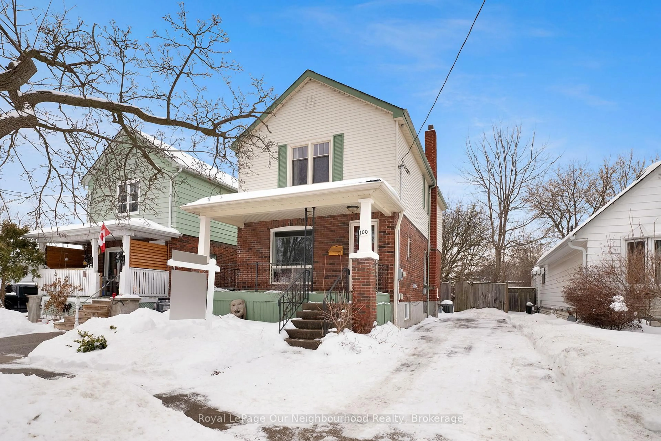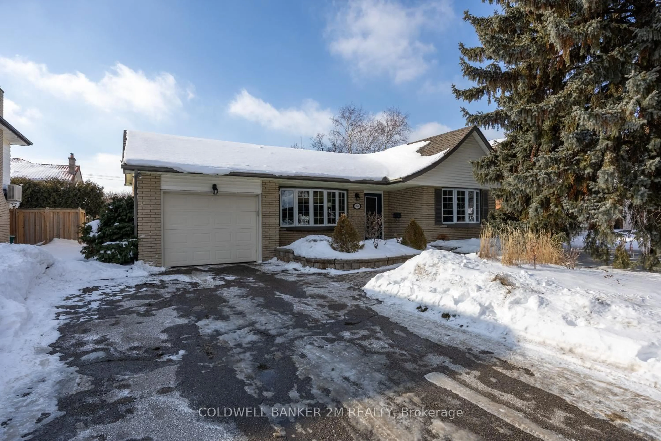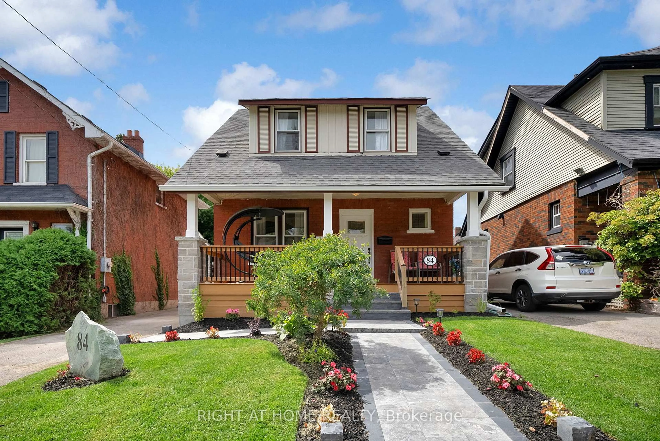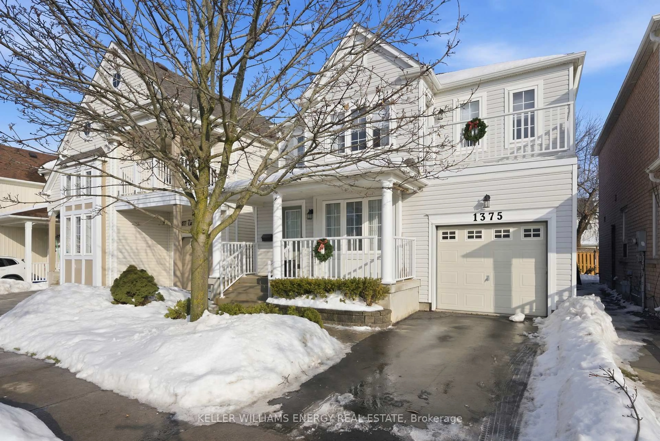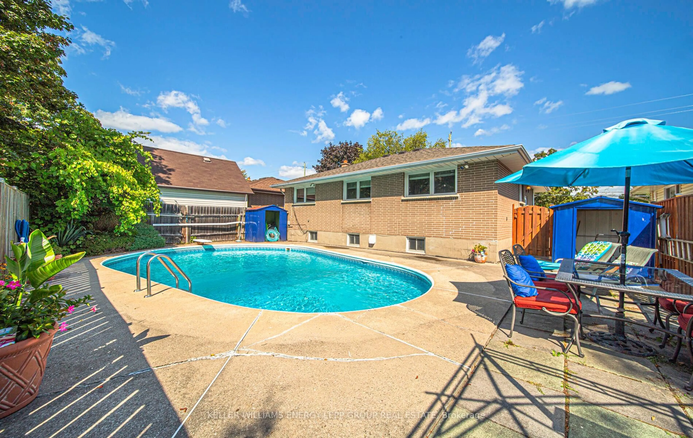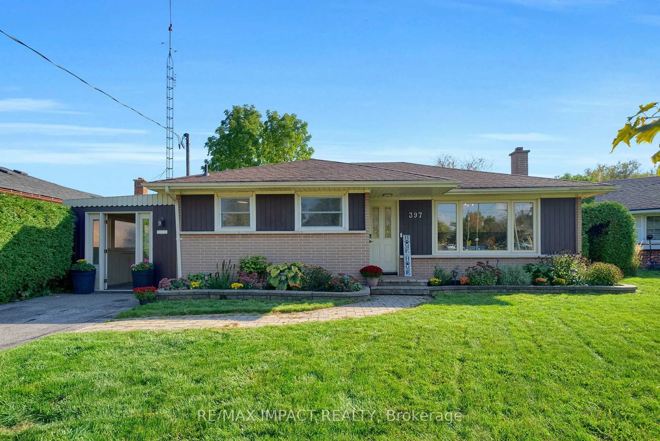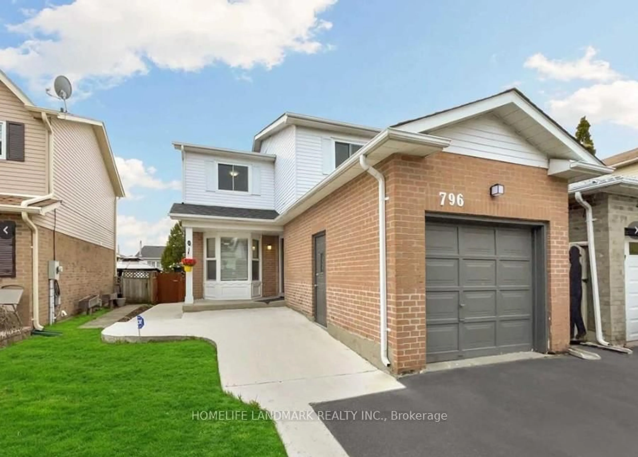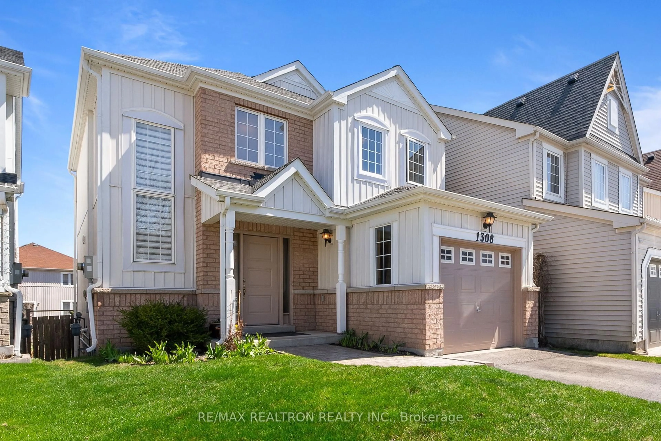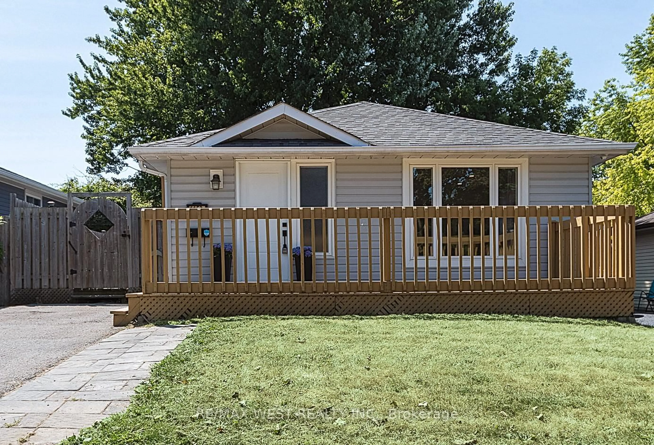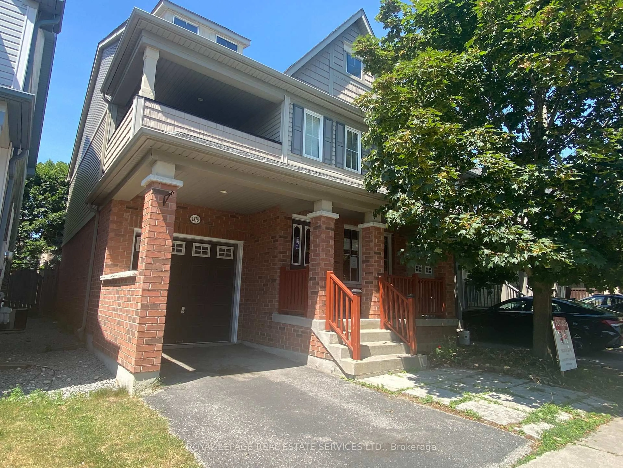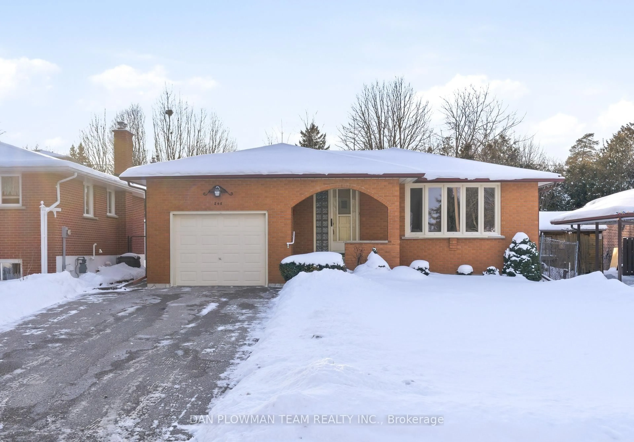Ideally situated in Central Oshawa sits 432 Park Road North. This updated 3+1 bedroom raised bungalow sits on an oversized corner lot with beautiful views of the Oshawa Golf and Country Club right across the street. Inside, the home has been thoughtfully modernized to maximize comfort and versatility. The finished basement features an office, a spacious family room or home theatre, an additional bedroom, and a full washroom. With its separate entrance under the carport, the lower level is perfectly suited for an in-law suite or a future duplex conversion. If you prefer to enjoy the space yourself, the converted carport is an ideal spot to fire up the smoker and host friends and family for relaxed alfresco dining. Afterwards, unwind under the gazebo or gather around the firepit in the large, fully fenced backyard offering exceptional privacy. Back inside, you'll appreciate the unique touches that set this home apart. Highlights include quartz countertops, an oversized pantry, and a double-sink vanity in the main bathroom. Downstairs, the theatre room's cozy fireside dry bar adds charm and functionality, while the newly installed egress window in the basement bedroom brings peace of mind and plenty of natural light.
Inclusions: Fridge, Stove, Dishwasher, Washer, Dryer, Chest Freezer (Basement), Hot Water Tank (Owned), Garden Shed & Gazebo.
