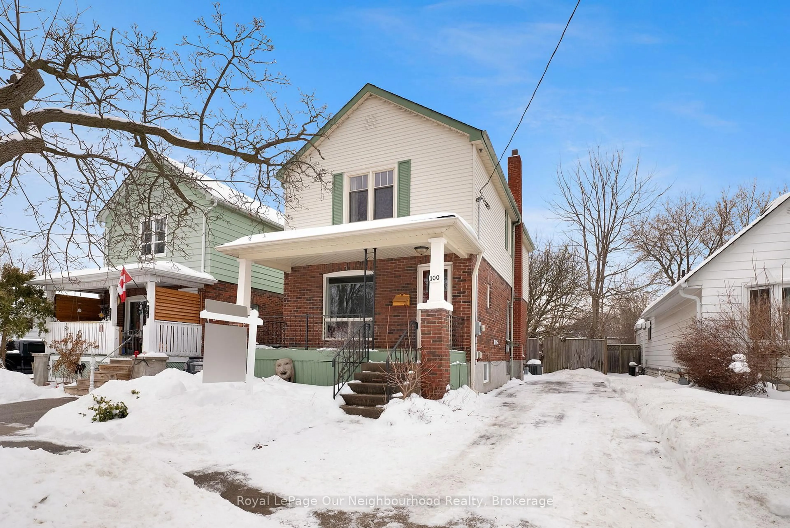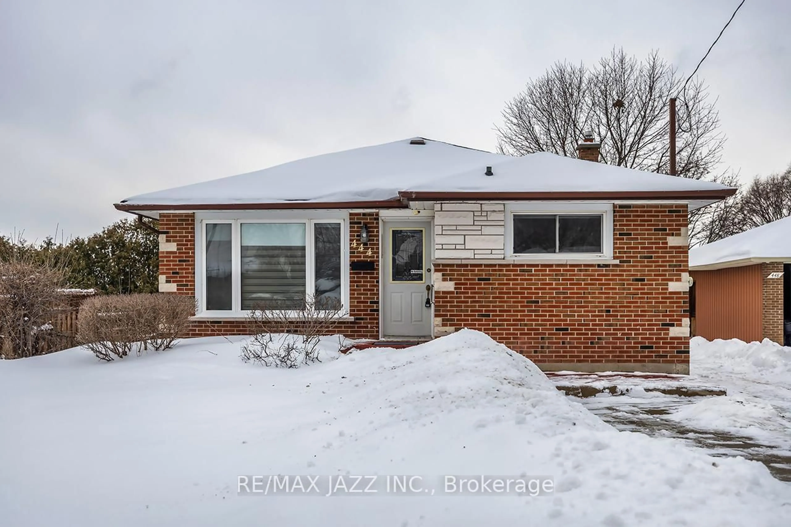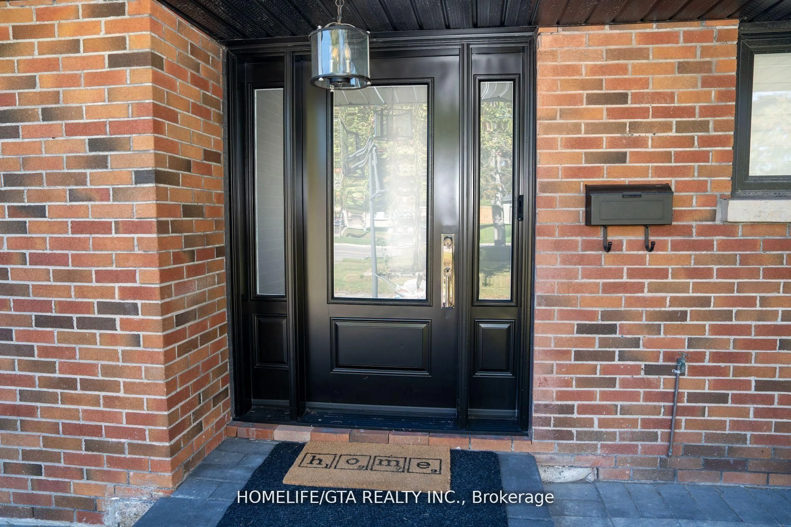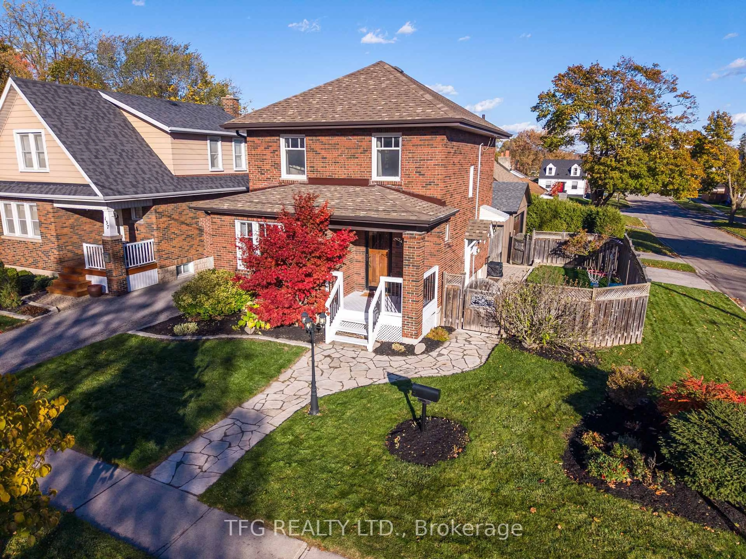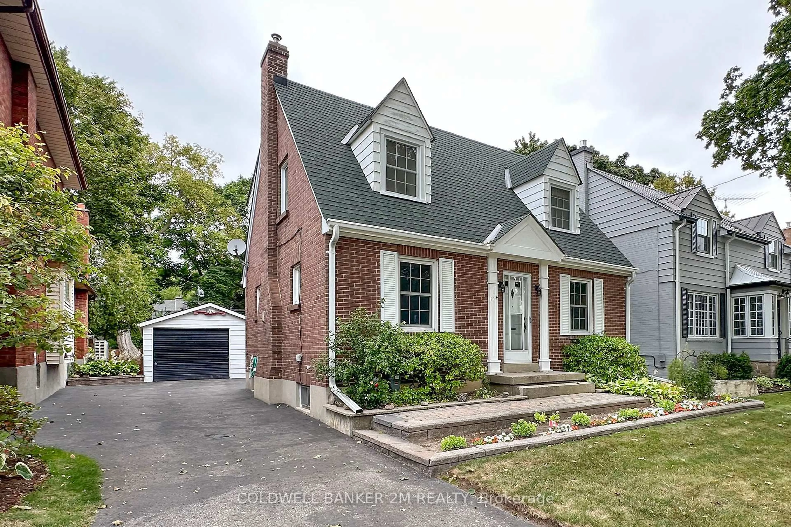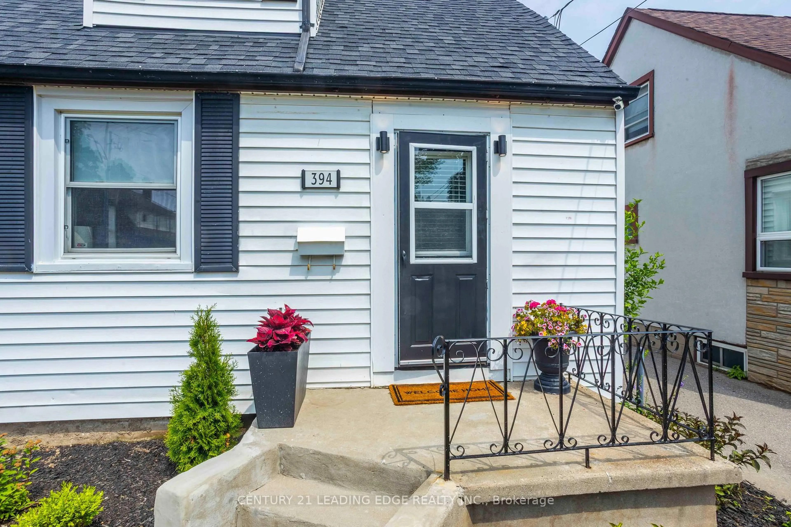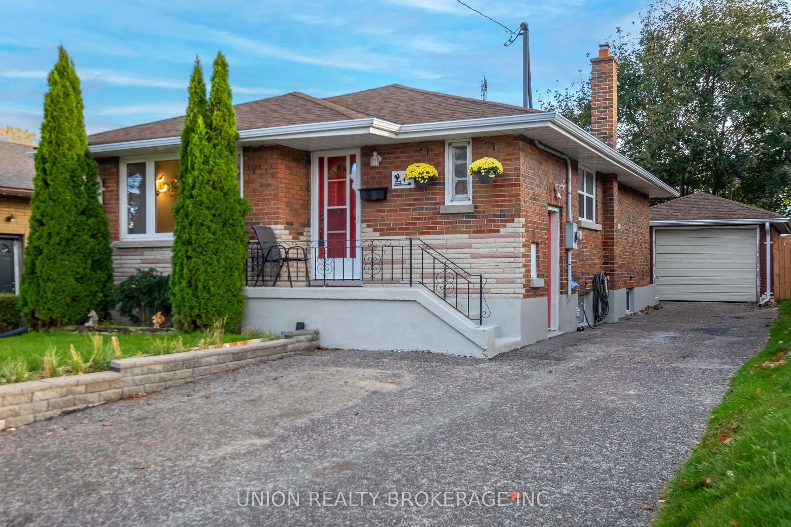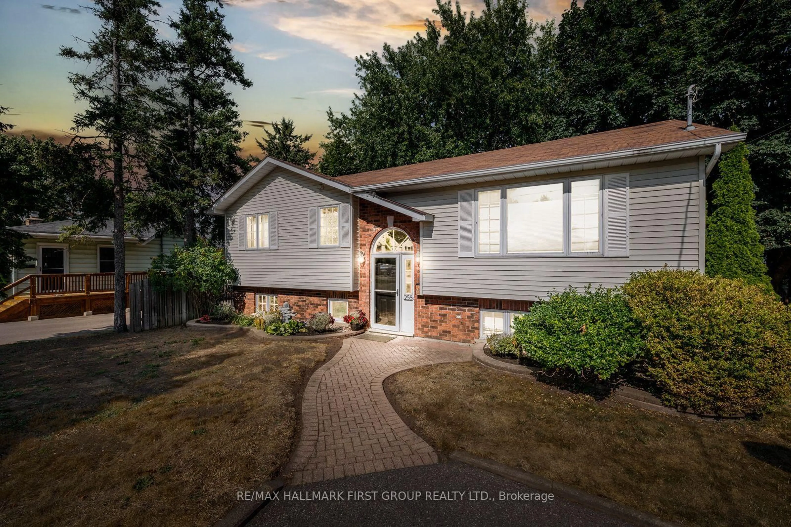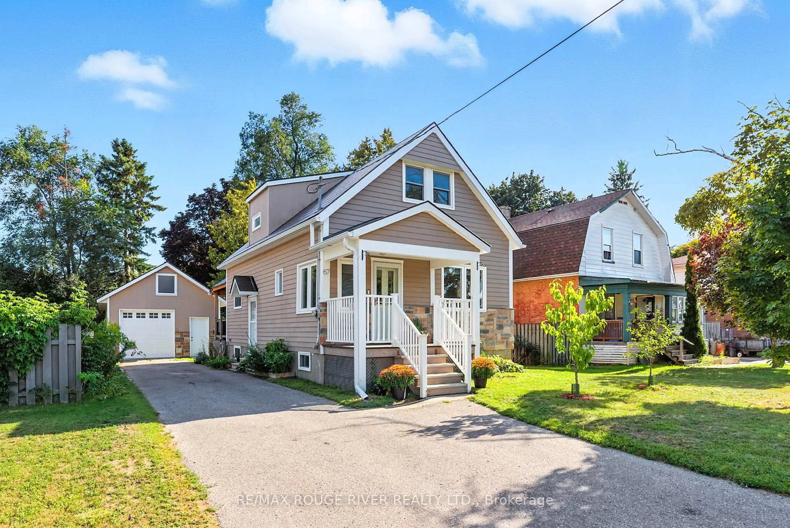Original owner! Charming brick bungalow situated on a stunning, perfectly private 54.01 x 128.99 ft ravine lot wrapped in mature trees and incredible landscaping! Impressive contemporary kitchen (2015) featuring custom cabinets extended with crown moulding, Caesarstone quartz countertops, stainless steel Fisher & Paykel appliances, pot lighting, and custom glass-front display cabinets. Make your personal touches to the living room and three main floor bedrooms! The main floor bathroom features wainscoting with chair rail. Separate side entrance offers access to an amazing walk-out basement with spacious rec room featuring striking floor-to-ceiling stone accent wall with built-in gas fireplace. The mix of wood paneling and vertical siding on the walls adds rustic character, making the perfect spot for family gatherings with greenspace views! Additional 3-pc bath, workshop area, and tons of storage space! Incredible perennial gardens, rock fountain, and large shed/workshop (as-is)! If you are looking for an amazing mature street, this special property is certainly the one! Walking distance to Catholic and public schools, transit, churches, and Costco within minutes. Roof (2012), A/C (2022), furnace and York humidifier (2010), interlocking brick driveway and walkways (2012), 200 AMP electrical panel.
Inclusions: S/S Appliances: Stove (2015), Dishwasher (2015), Fridge (2015), Microwave (2023), Whirlpool Washer, Dryer, Basement Freezer, all ELFs, Window Coverings/Blinds, Basement Workshop Shelving, 2 Sheds (As-Is), Rock Fountain, Security System (Excluding Telus Contract)
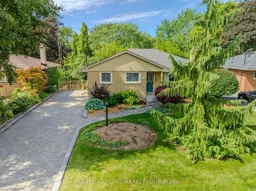 45
45

