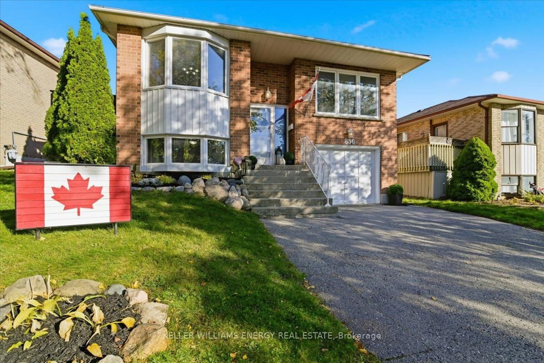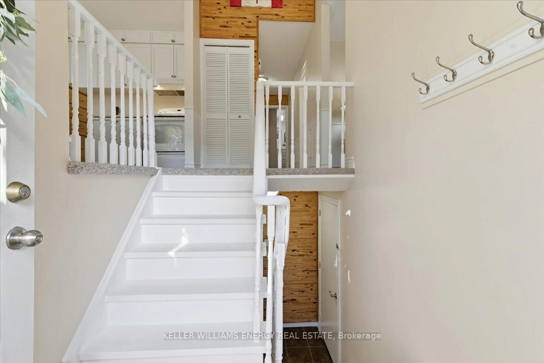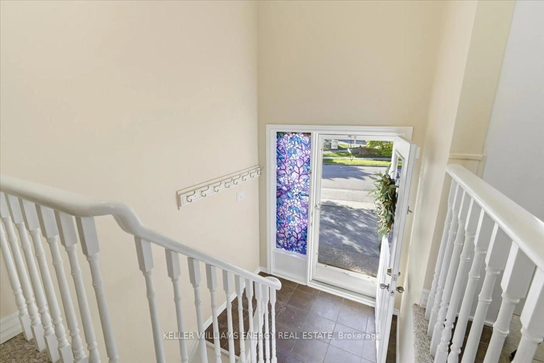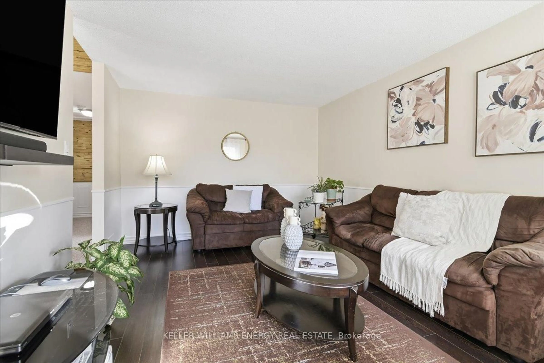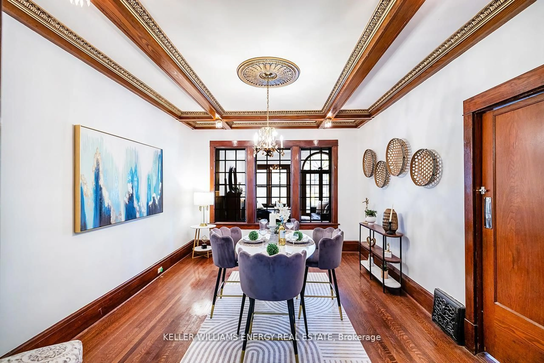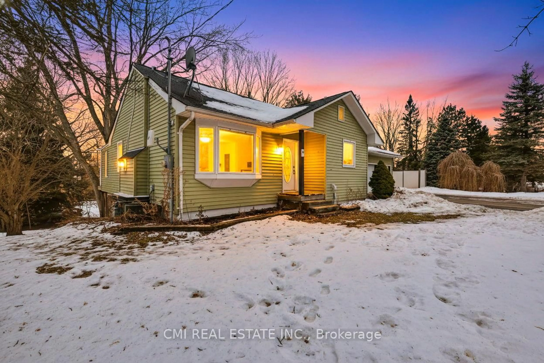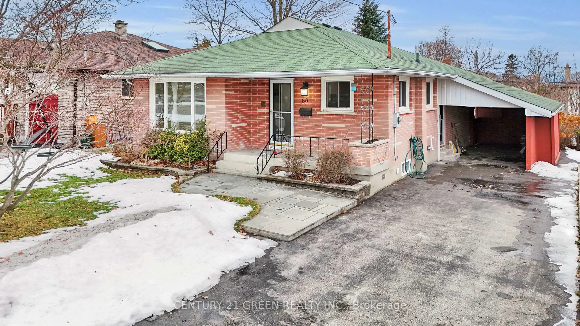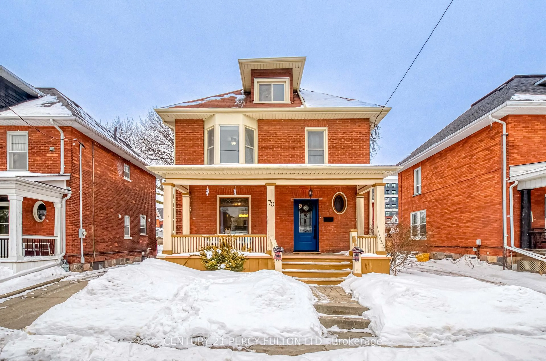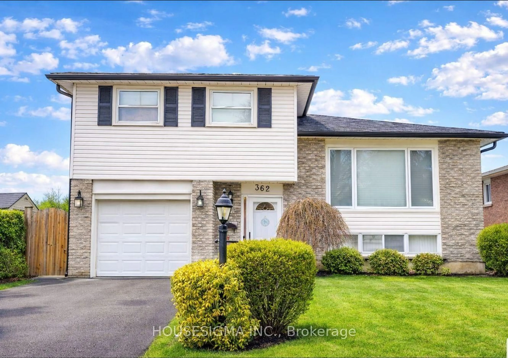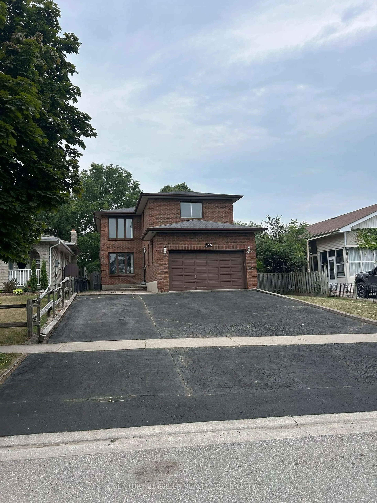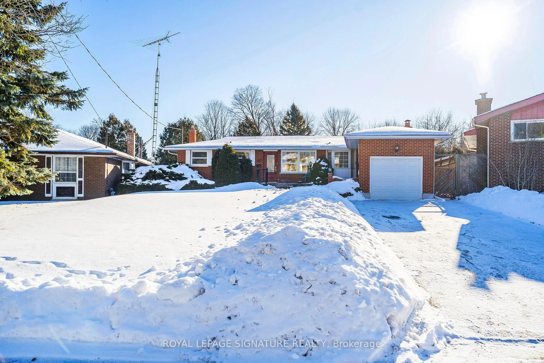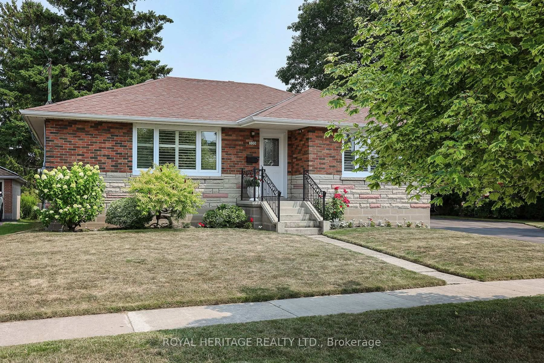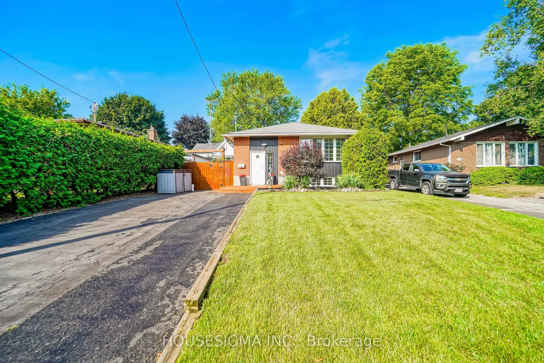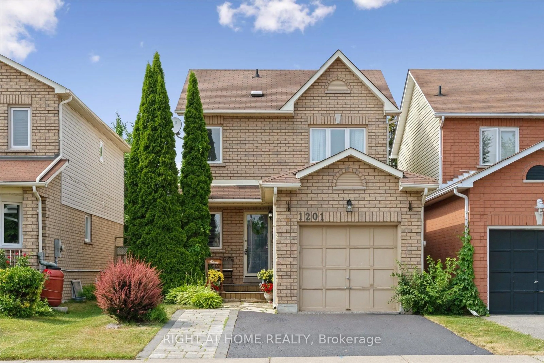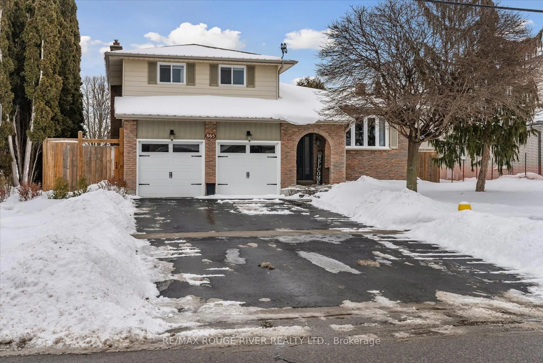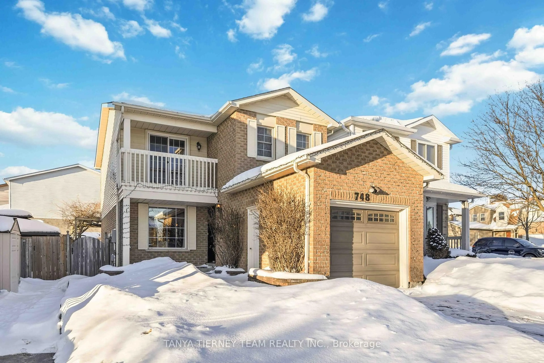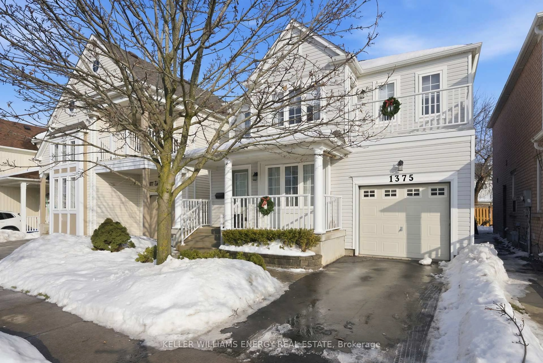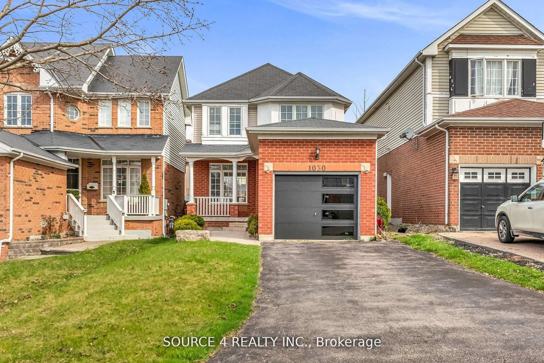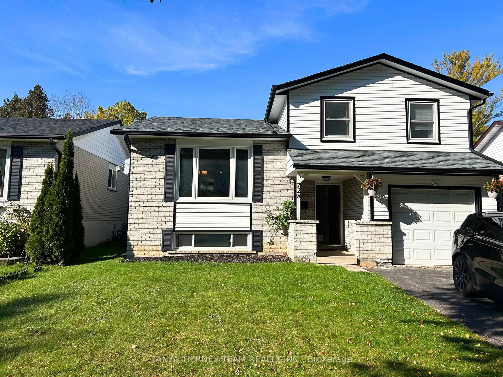856 Roundelay Dr, Oshawa, Ontario L1J 7T9
Contact us about this property
Highlights
Estimated valueThis is the price Wahi expects this property to sell for.
The calculation is powered by our Instant Home Value Estimate, which uses current market and property price trends to estimate your home’s value with a 90% accuracy rate.Not available
Price/Sqft$610/sqft
Monthly cost
Open Calculator
Description
Welcome to the Rose Garden subdivision! This charming raised bungalow has everything you need and then some. Step inside to find dark laminate flooring throughout the living room and bedrooms, setting the tone for a warm, inviting space. The open-concept eat-in kitchen features a bright bay window, plenty of cupboard space, a moveable island, and a side walk-out to the deck, perfect for morning coffee or evening barbecues. The living room is filled with natural light thanks to triple south-facing windows, while the primary bedroom overlooks the sparkling pool and includes a large triple closet. The second bedroom also enjoys a pool view and features a double closet, while the third bedroom offers built-in shelving and a wardrobe for extra storage. A 4-piece bathroom completes the main floor, featuring a renovated acrylic tub and tiled surround (2025). Downstairs, the large rec room is ready for cozy nights in, complete with 2 above-ground windows, a wood-burning stove, brick log storage bins, and two double closets. You'll also find a versatile fourth bedroom or office and a convenient 3-piece bath. Outside, enjoy your own backyard retreat with a fully fenced yard, mature landscaping, garden beds, and a 16'x32' Ewing inground pool with a gas heater and pool shed. The home also features a double driveway and a garage with direct entry to the house. Front and side walkways were newly completed in 2024. Located in northwest Oshawa bordering Whitby, this home is close to schools, parks, and all the amenities you could ask for.
Property Details
Interior
Features
Main Floor
Living
3.57 x 5.17Laminate / South View
Primary
3.12 x 4.33Laminate / North View / O/Looks Pool
2nd Br
3.52 x 3.06Laminate / Double Closet / O/Looks Pool
Dining
2.97 x 2.88Combined W/Kitchen / Tile Floor / Bay Window
Exterior
Features
Parking
Garage spaces 1
Garage type Attached
Other parking spaces 2
Total parking spaces 3
Property History
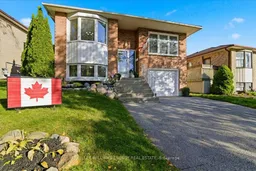 32
32
