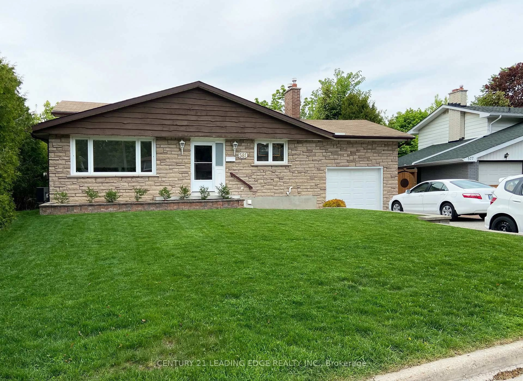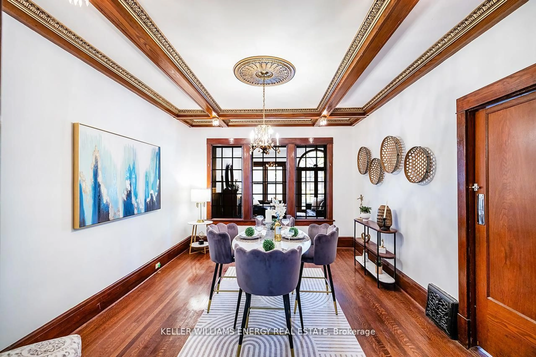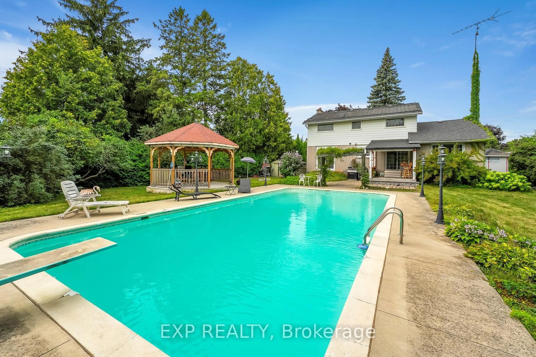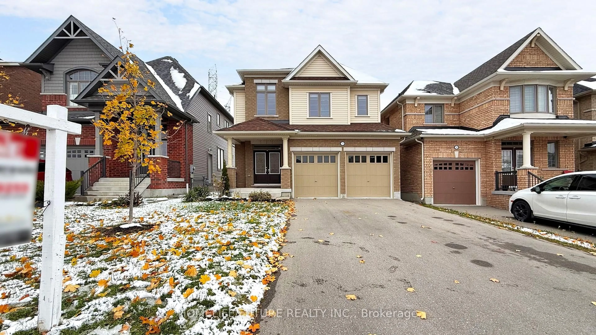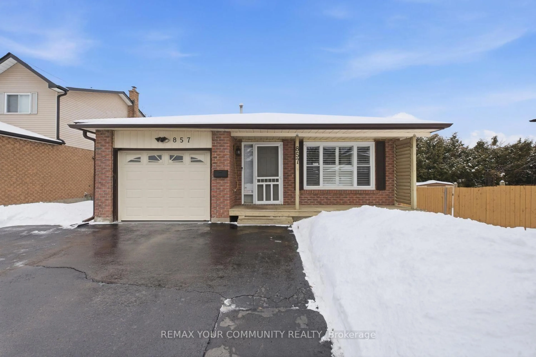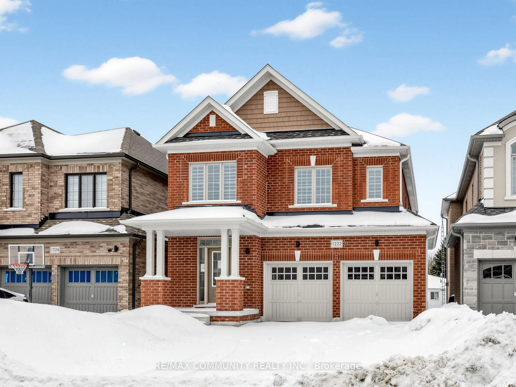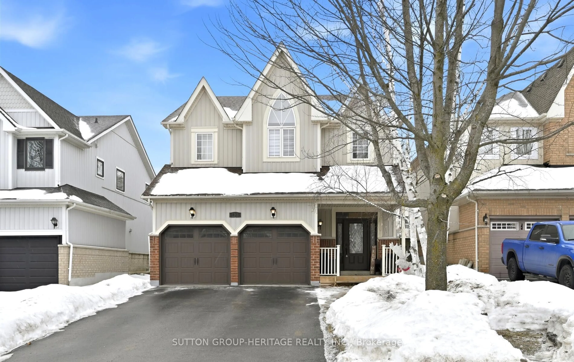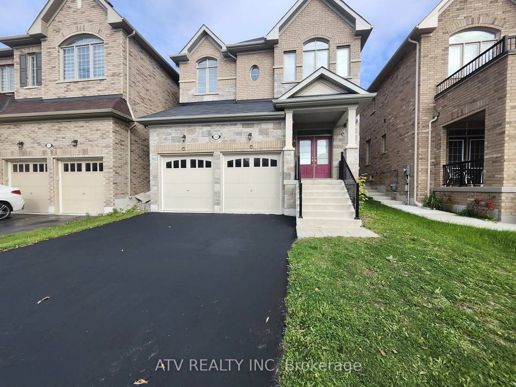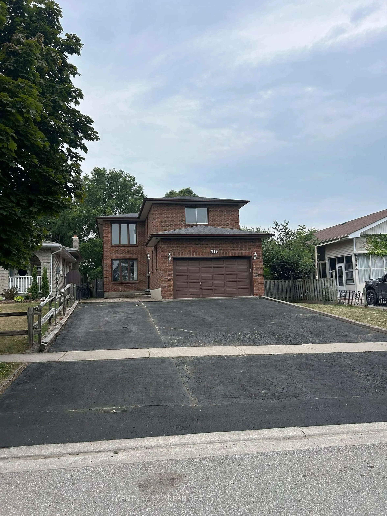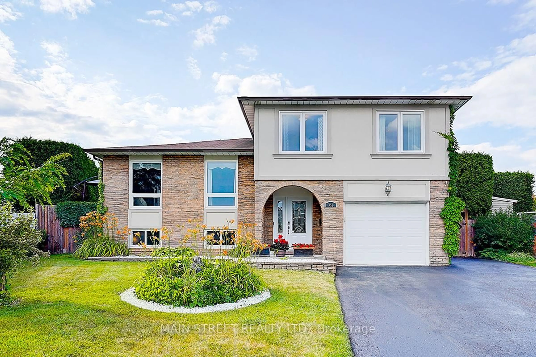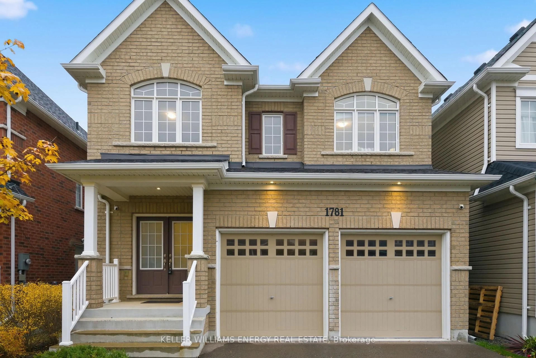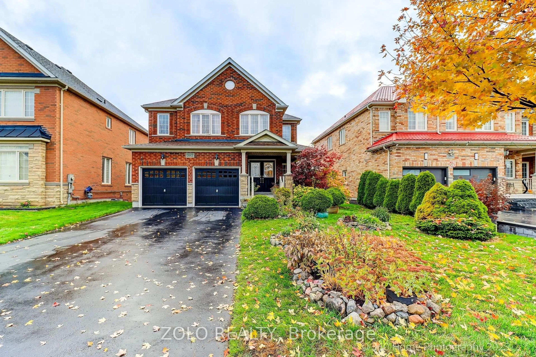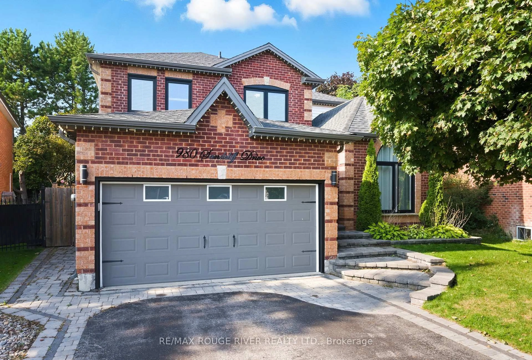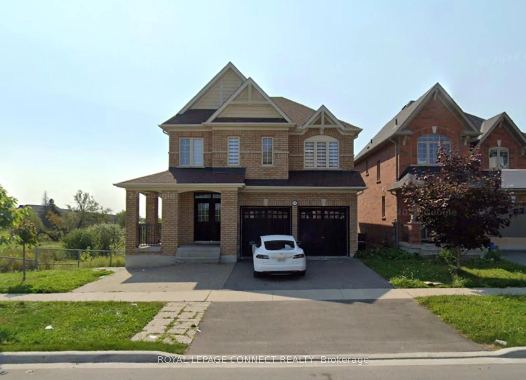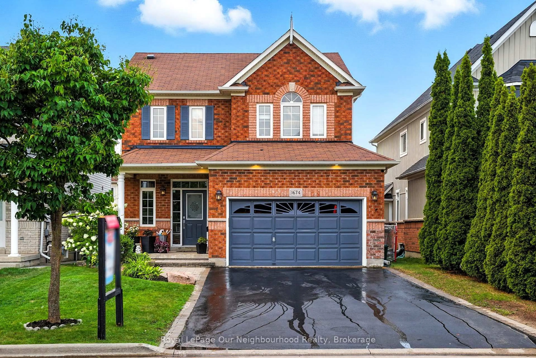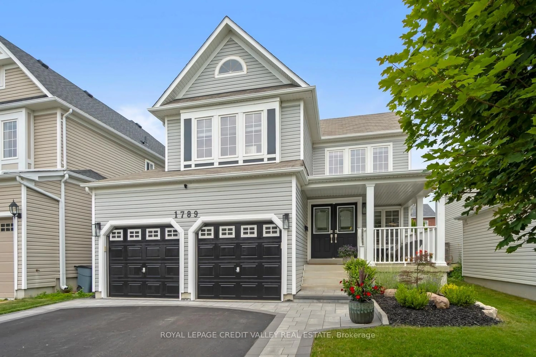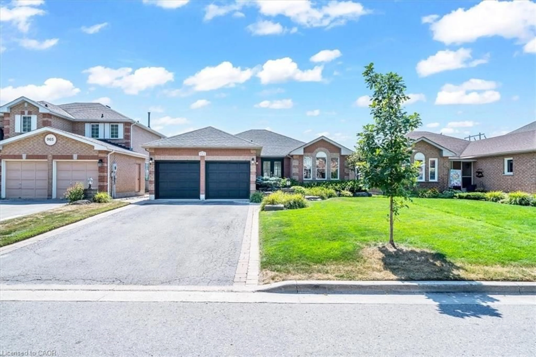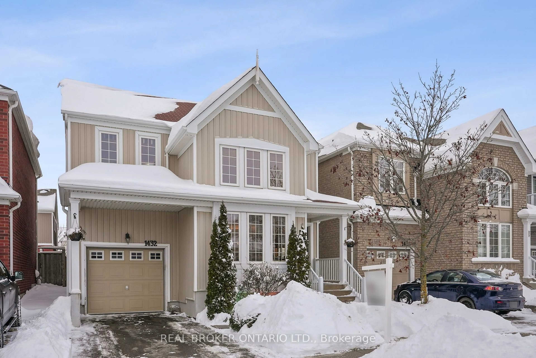Stunning 2-story home in the sought after area of McLaughlin. This home is located on a quiet court, has no neighbours in behind and features a partially finished walk-out basement. This home also has a large eat-in kitchen with ceramic flooring, built in dishwasher, a pantry and a w/o to the deck. Formal living room with hardwood floors, crown moulding and window. Formal dining room with french doors, hardwood flooring and a bay window. Formal family room with hardwood floors, a fireplace and a sliding glass walk out to deck. 3 good sized bedrooms upstairs. The primary bedroom features broadloom, a 4 piece ensuite, and a walk-in closet. Second floor office with broadloom, french doors and window. Main floor laundry, garage access into home. Close to all amenities: schools, shopping and transit.
Inclusions: all electrical light fixtures, all rods, all blinds, all window coverings gas furnace and equipment, central air conditioning and equipment, hot water tank (owned), fridge, stove, built in dishwasher, washer, dryer, electronic garage door opener(s) and remote(s), all built in shelving and cabinetry.
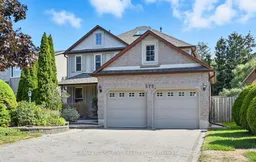 38
38

