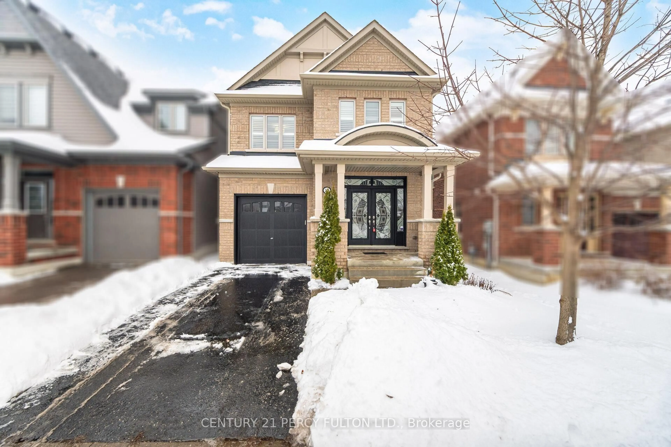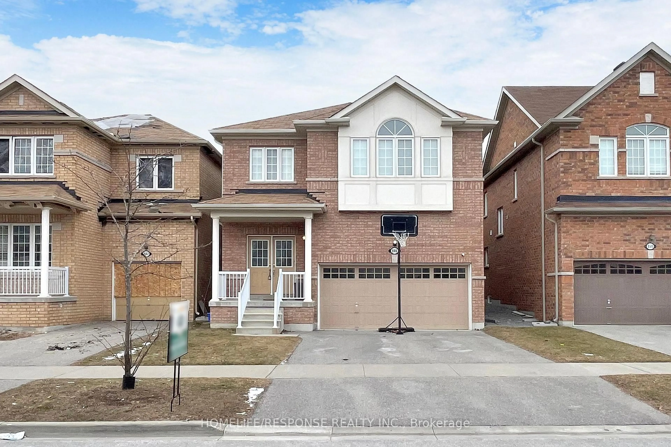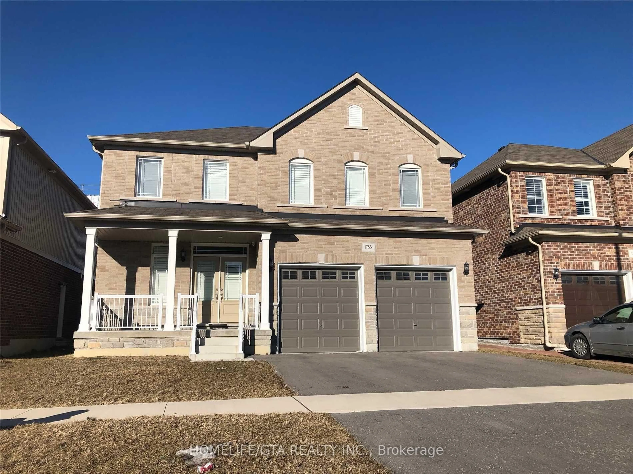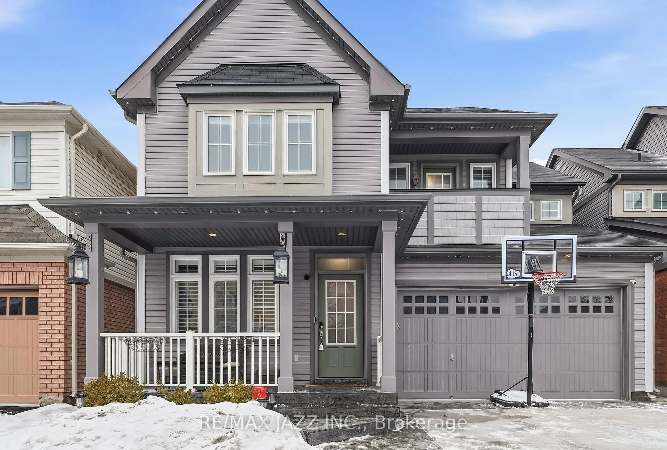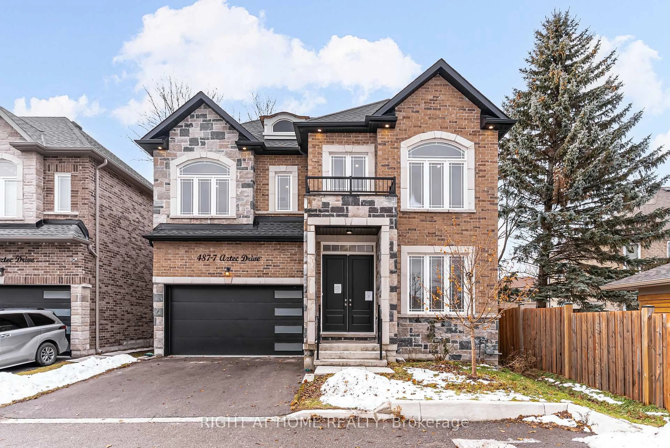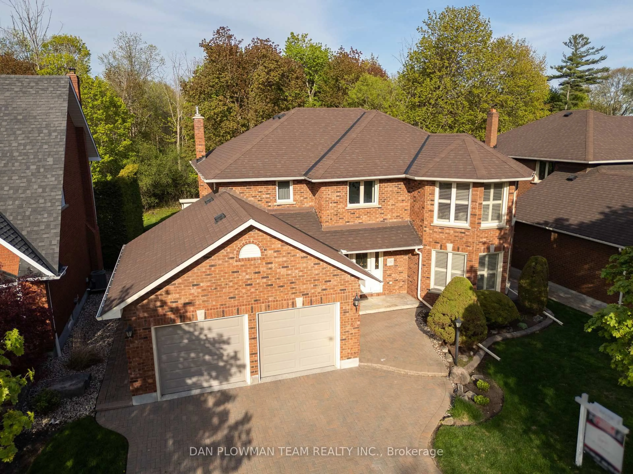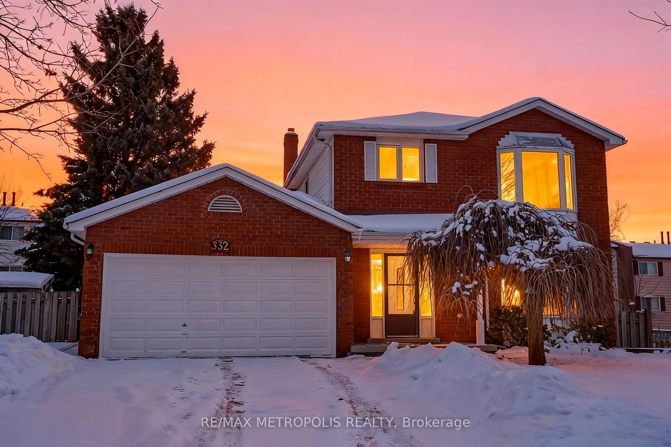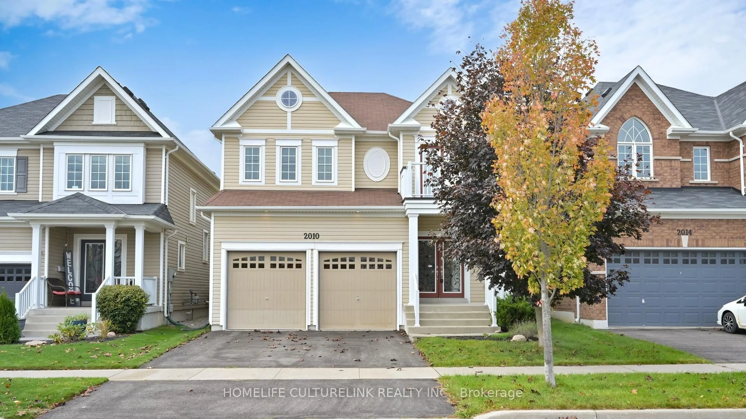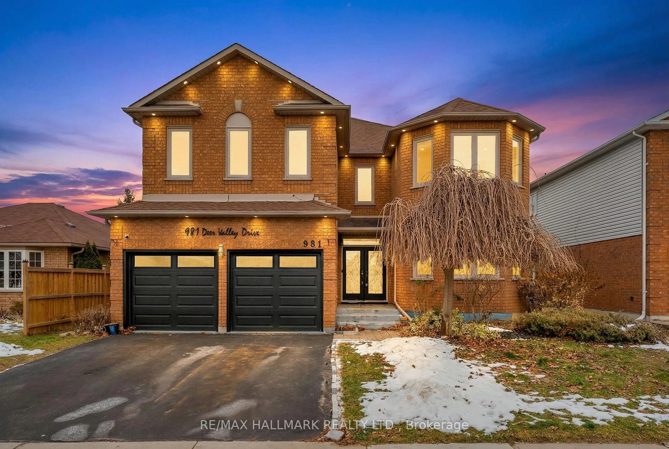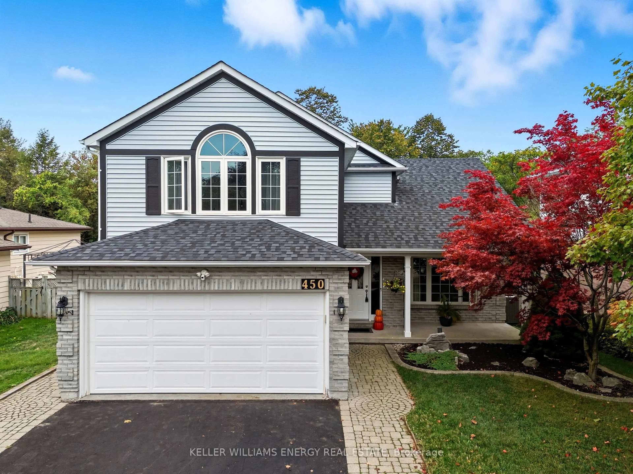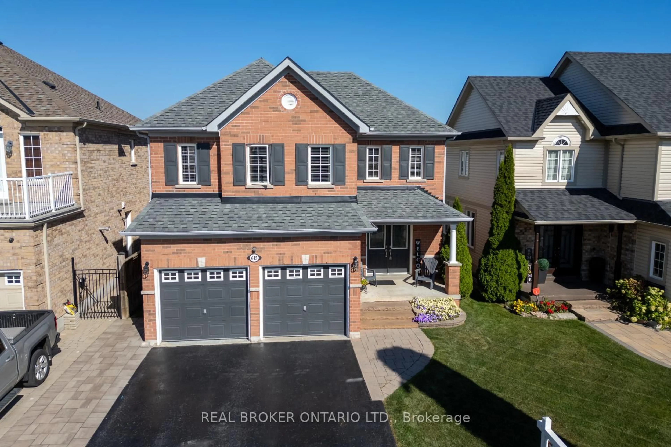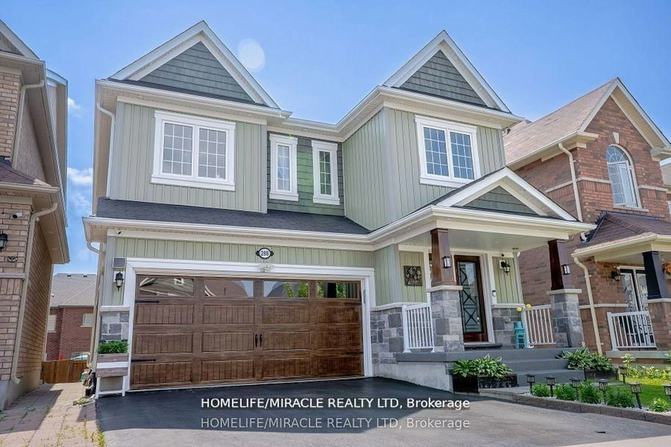First time offered. Preferred N/E Oshawa location. Sensational home with over 3100 sq.ft. of beautiful living space including 5 BRs, 4 Baths, 2 Family Rooms, custom designed & professionally renovated kitchen, 2W/Outs -1from kitchen & 1 from lower level Fam Rm to patio + Heated salt water AG pool, Garden building with its own hydro panel. Many upgrades and extras including new custom front door with sidelights. Spacious double garage with loft, heater, GD opener. New appliances: Fridge 2020. Stove 2023, D/W 2021, New furnace & A/C 2022, new flooring 2022, California shutters. Renovated bathrooms. BI Bar has RI for sink. 200 AMP panel. Kitchen offers custom island with under table cabinets. All cupboards are "self-supporting" with no support bars in the middle or in corner cabinets giving full access to entire cupboard. Built-in under cabinet "no touch" lighting - just wave your hand. Touch faucet plus pot filler tap at stove. Pot lights. "Kraus" Farmhouse sink, garburator, custom try cupboard, pantry, ceramic backsplash. Exceptionally well cared for and upgraded home - please see attached feature sheet for more complete list of upgrades and extras.
Inclusions: Kitchen Fridge, Stove, BI dishwasher, Fridge in bar area, window coverings, electric light fixtures, AG pool and equipment, C/Vac & equipment, one GDO & two remotes. Kitchen "picture frame" TV. California Shutters.
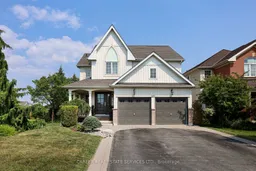 50
50

