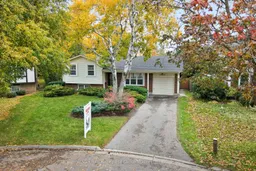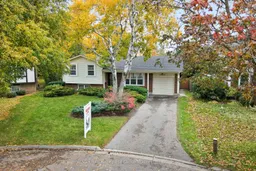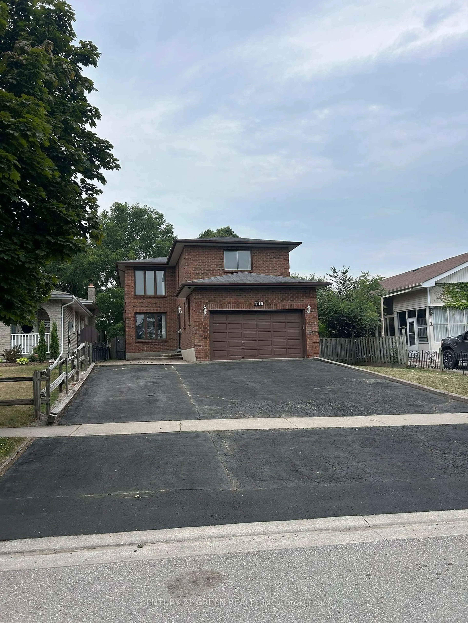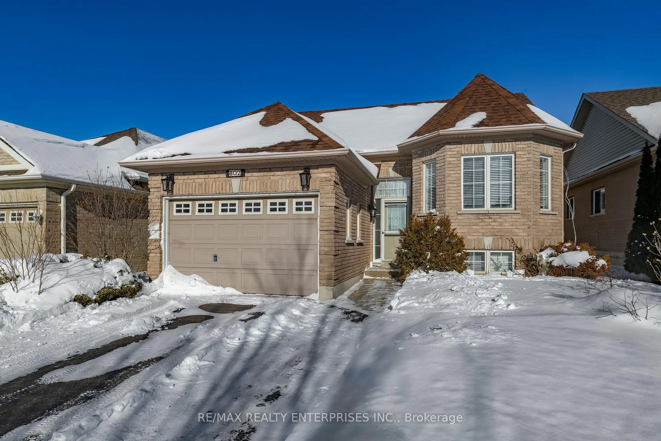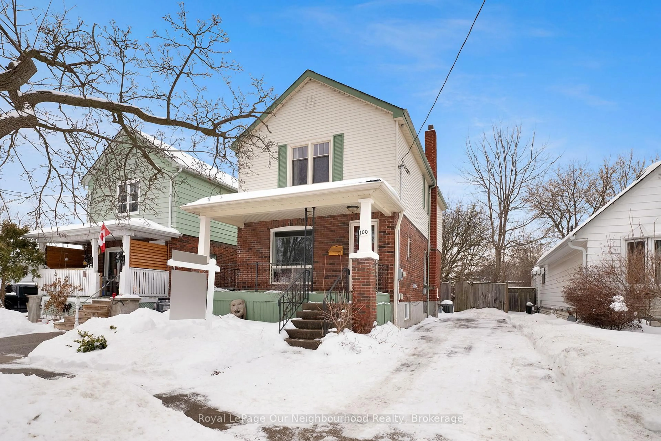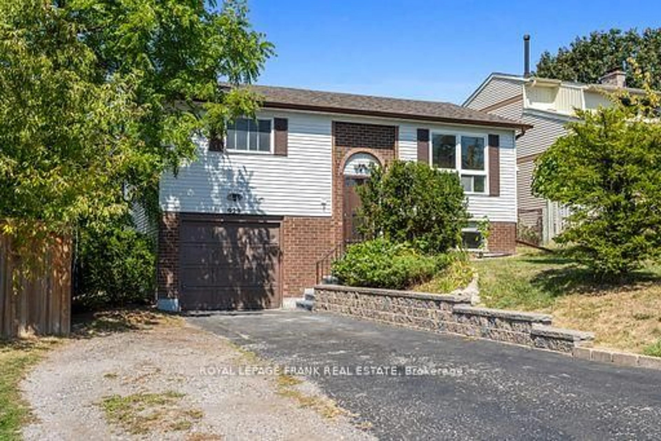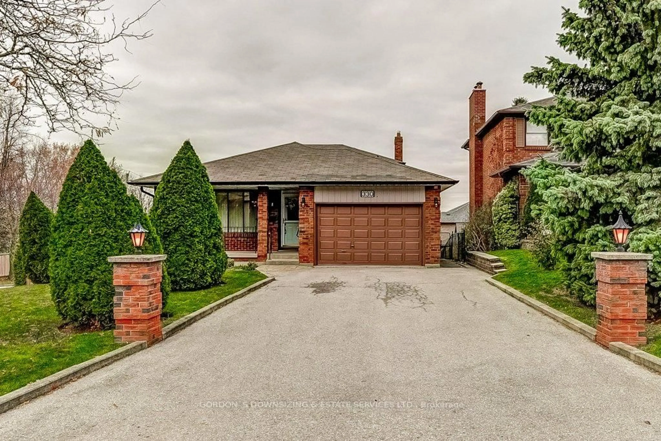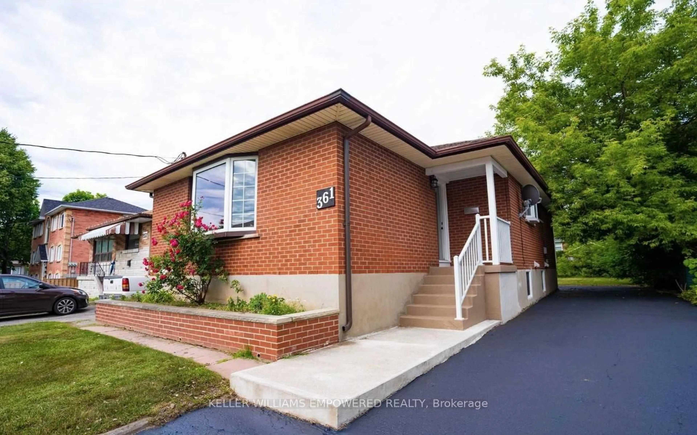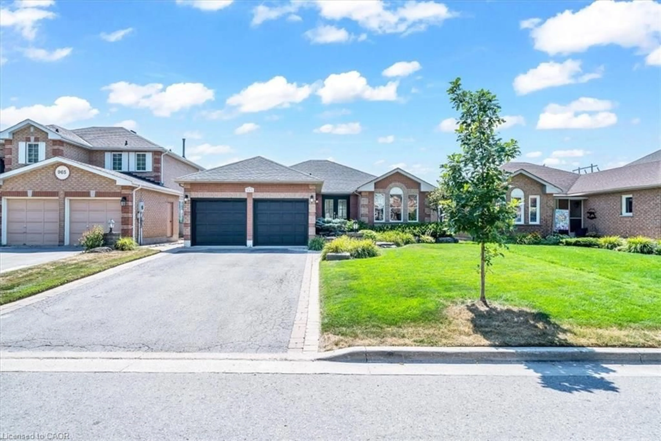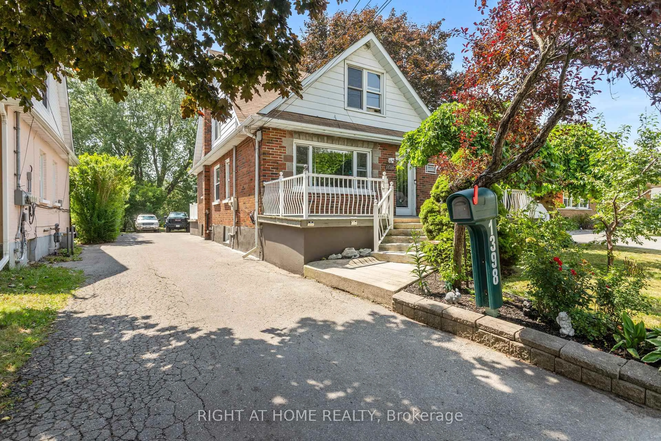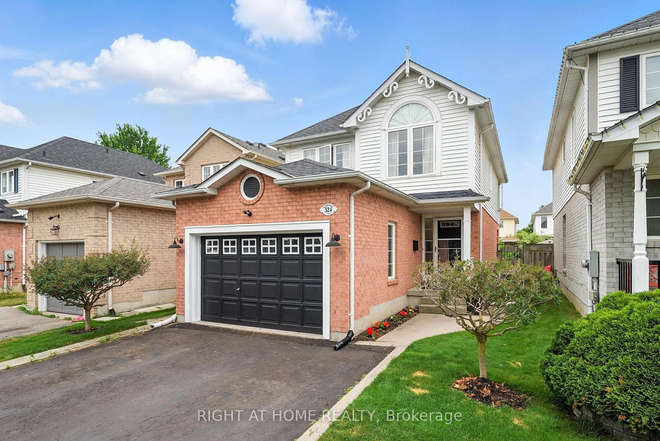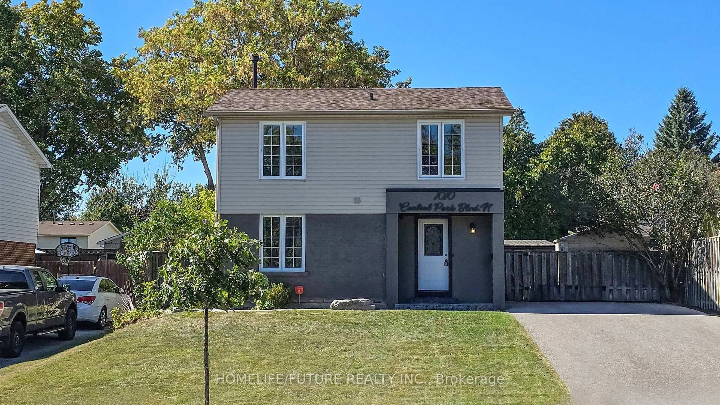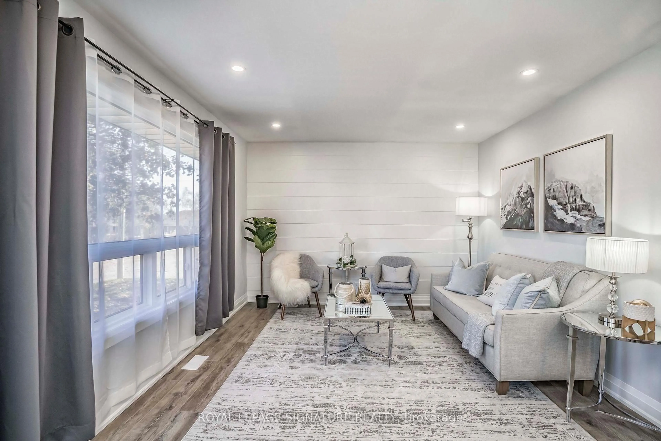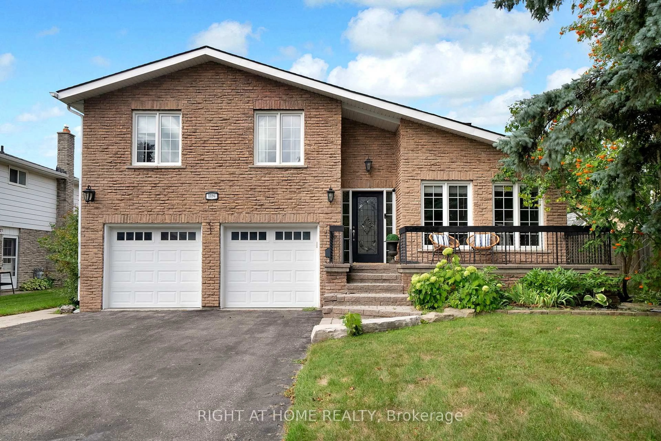**OPEN HOUSE CANCELLED** Welcome to this inviting side-split home nestled on a quiet court with no neighbours behind, offering the perfect blend of privacy, comfort, and community in a family-friendly neighbourhood. This charming 3+1 bedroom, 2-bath home is thoughtfully designed for relaxed family living and effortless entertaining. The main floor features newer hardwood flooring, ceramic tile, updated lighting, and a bright, open layout that feels warm and welcoming. The kitchen maintains its timeless and functional appeal-ideal for everyday meals or weekend gatherings. Upstairs, a refreshed full bath complements the spacious bedrooms, while the finished basement adds valuable living space with an additional bedroom and a modern bathroom featuring a stand-up shower.Outside, the property truly shines with a large lot and completely private backyard surrounded by mature trees and lush green space. Step out to a 20' x 16' deck with a gazebo, overlooking a massive in-ground pool-the perfect setting for summer BBQs, pool parties, or peaceful evenings under the stars. An extended single-car garage offers ample room for parking and storage. With major updates including windows, roof, furnace, AC, and pool liner all completed within the last few years, this home offers peace of mind, incredible outdoor living, and a truly serene setting-ready for its next family to call home.
Inclusions: Fridge, Stove, Dishwasher, Microwave, Washer, Dryer
