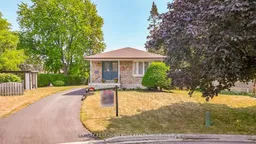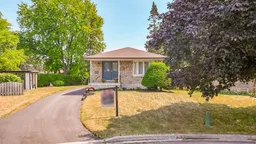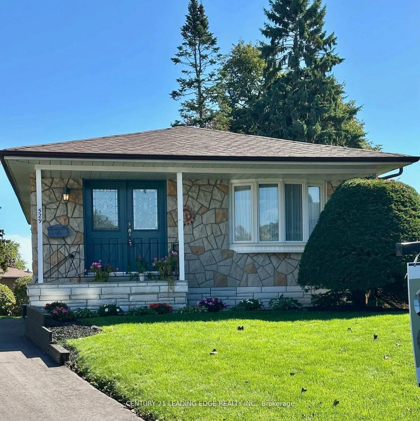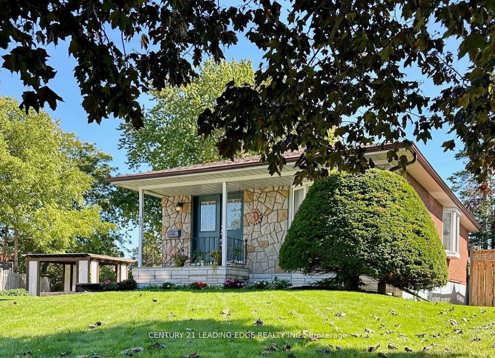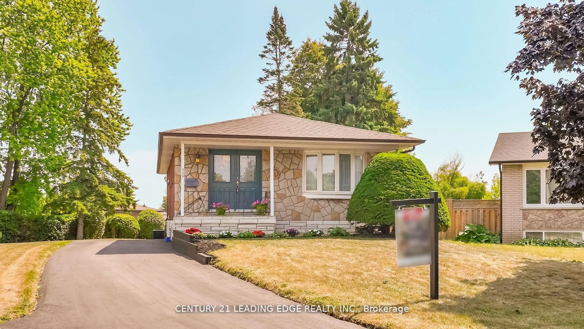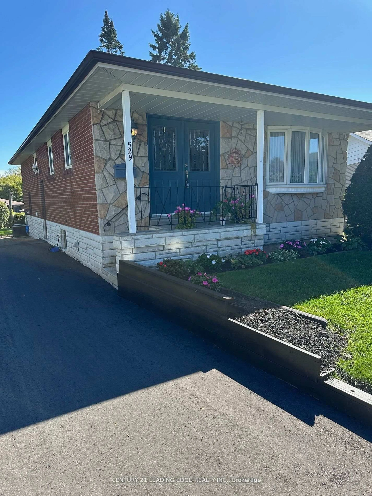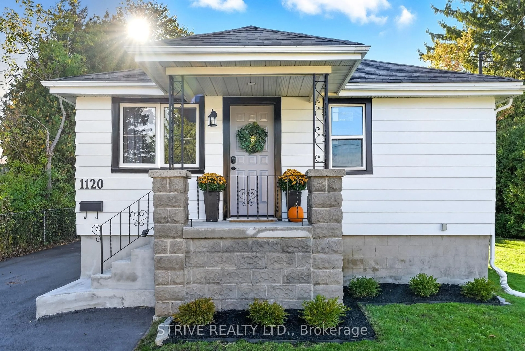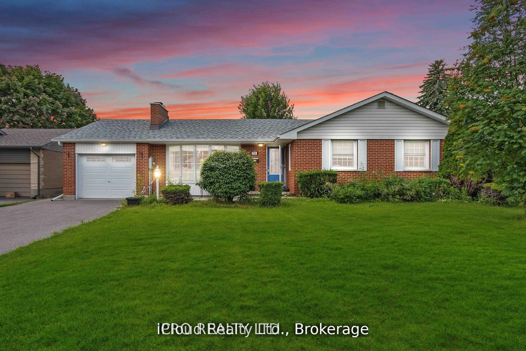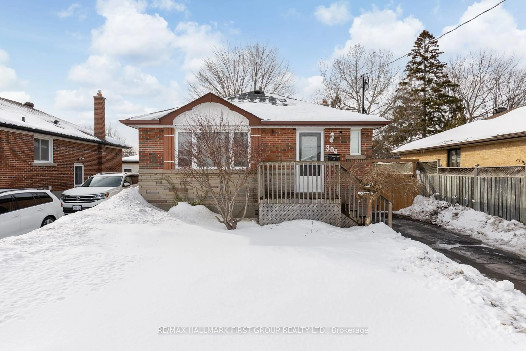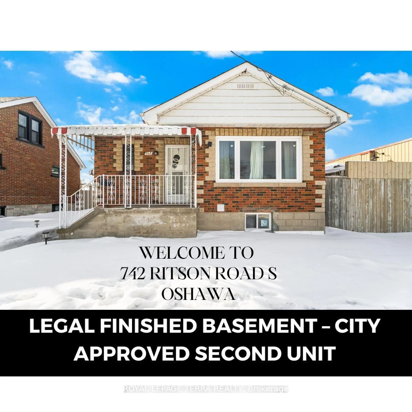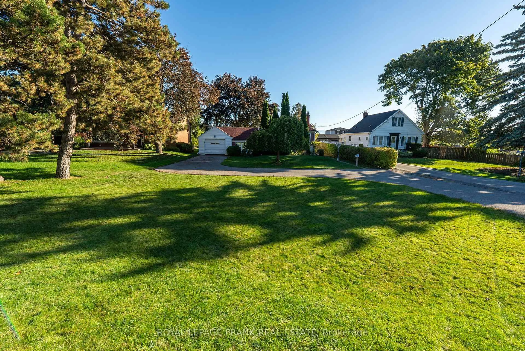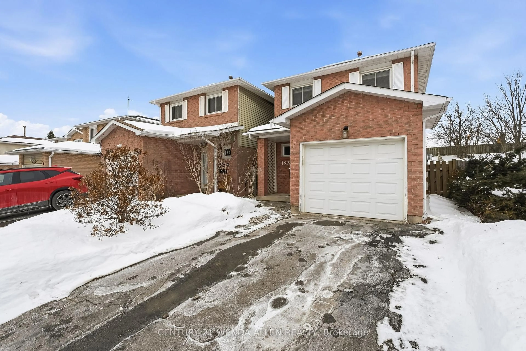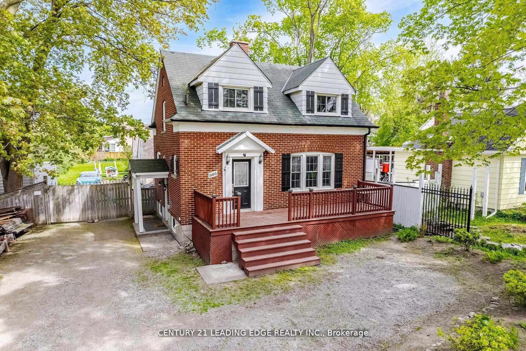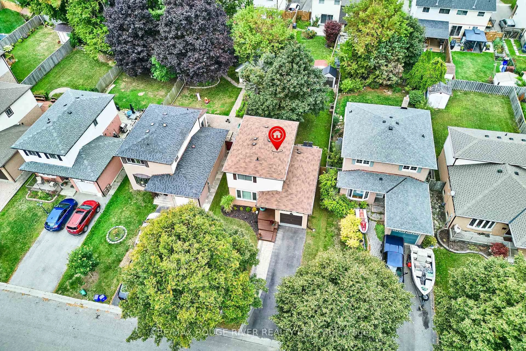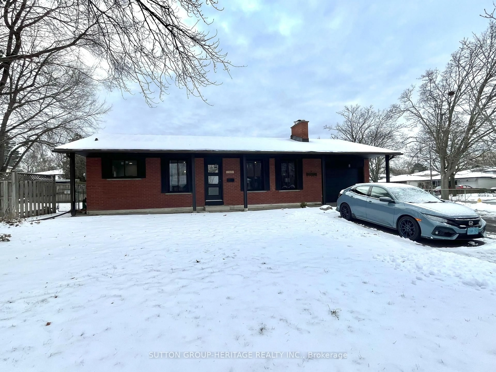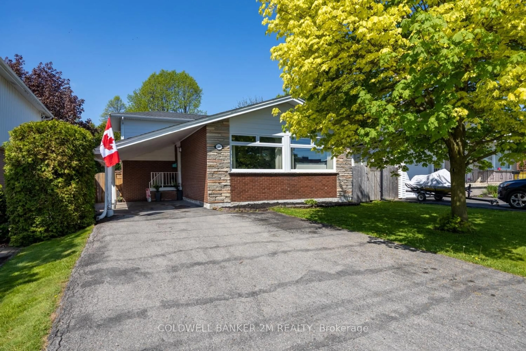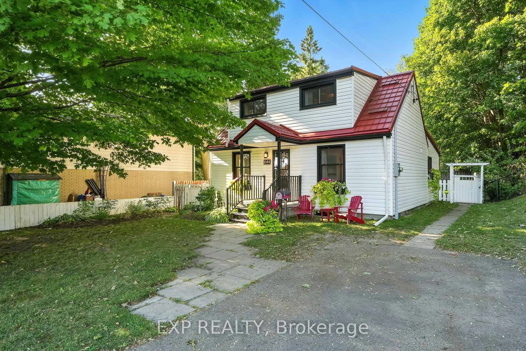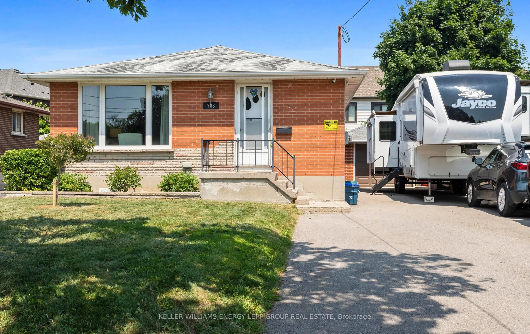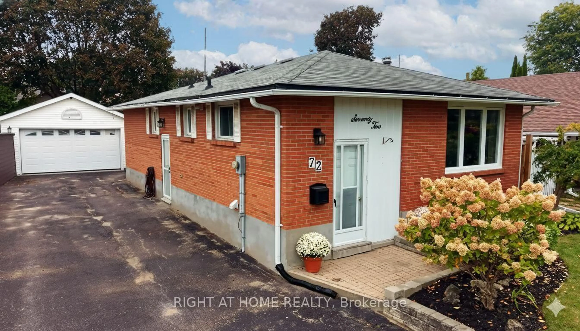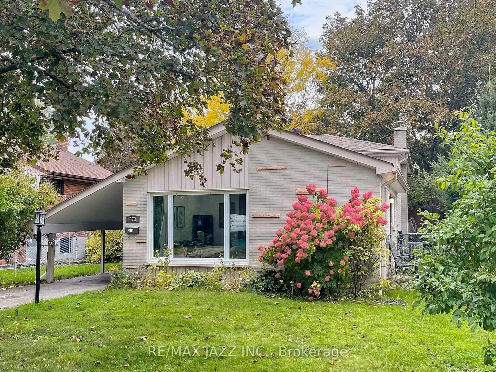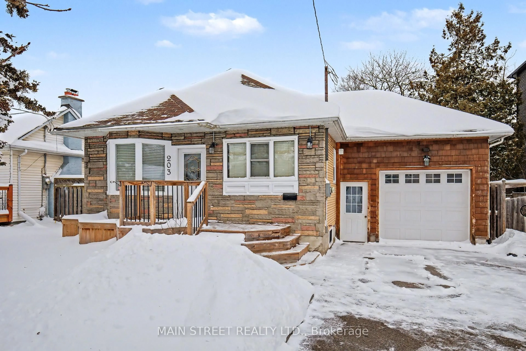529 Carman Crt, Oshawa, Ontario L1H 6K5
Contact us about this property
Highlights
Estimated valueThis is the price Wahi expects this property to sell for.
The calculation is powered by our Instant Home Value Estimate, which uses current market and property price trends to estimate your home’s value with a 90% accuracy rate.Not available
Price/Sqft$818/sqft
Monthly cost
Open Calculator
Description
Escape to serenity in this charming bungalow on a spacious pie-shaped lot. This is a rare find! With its solid brick construction, well-maintained interior with pride of ownership, and tranquil quiet court location, it's perfect for those seeking a peaceful retreat. The 2 + 1 bedroom layout offers flexibility, and the separate entrance provides endless possibilities for an in-law suite or rental income (to be verified by buyer). Located in a family-oriented neighbourhood, this home is Dutch Clean and shows pride of ownership. This spacious property offers a functional layout with comfortable living and dining areas, well-appointed bedrooms, and plenty of natural light throughout. Situated on a mature lot backing onto a beautiful park, its perfect for families, professionals, or first-time buyers looking for both comfort and value. Find peace with your morning coffee, connect with nature, and unwind in your own private oasis under the gazebo. Enjoy the convenience of nearby schools, parks, shopping, and easy access to transit. Incredible opportunity to settle into one of Oshawa's most welcoming communities. A must-see for anyone looking for a serene and versatile living space!
Property Details
Interior
Features
Main Floor
Kitchen
6.1 x 3.35Dining
2.7 x 3.35Living
3.35 x 4.1Primary
4.21 x 3.35Exterior
Features
Parking
Garage spaces -
Garage type -
Total parking spaces 4
Property History
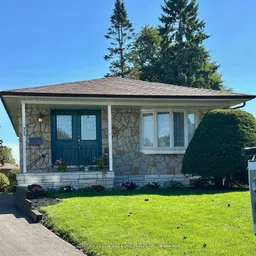 48
48