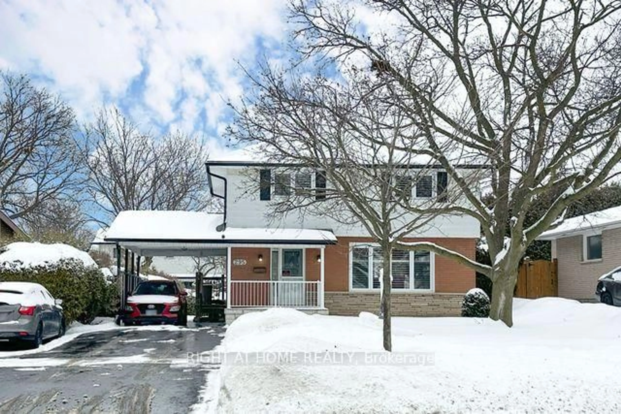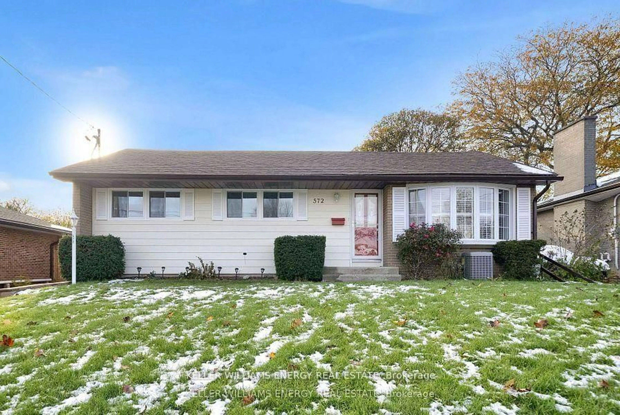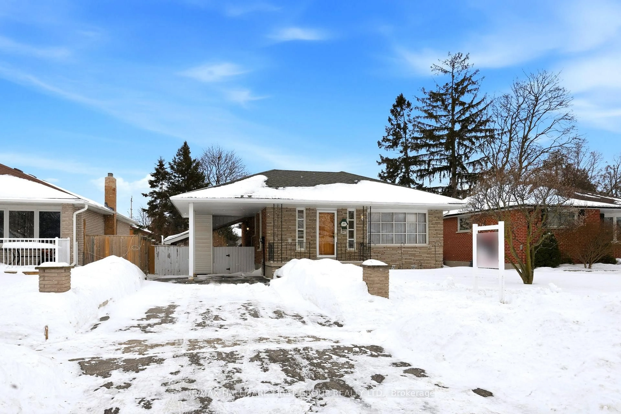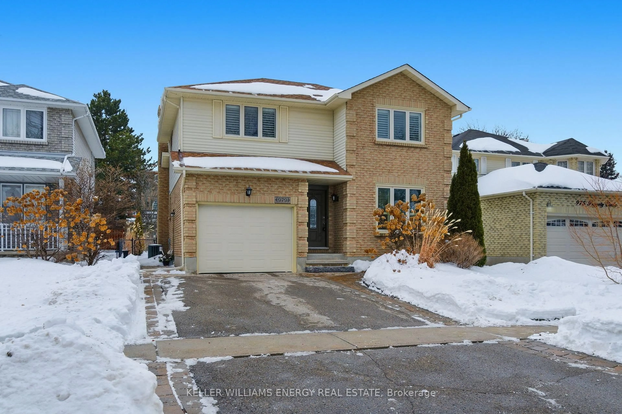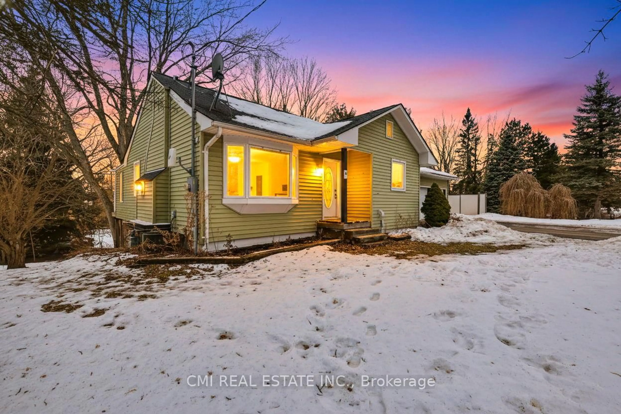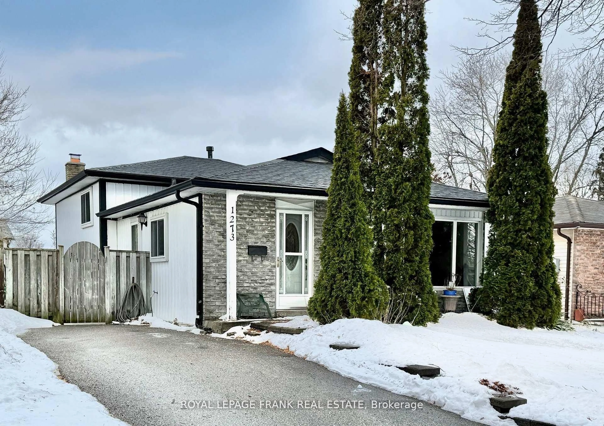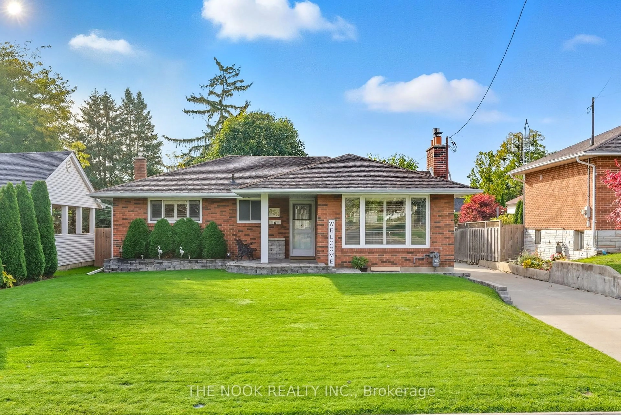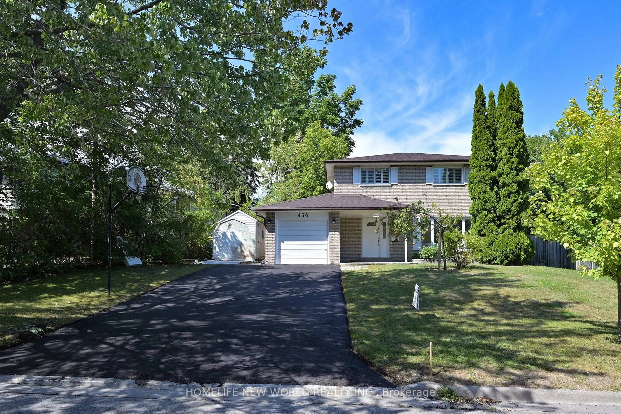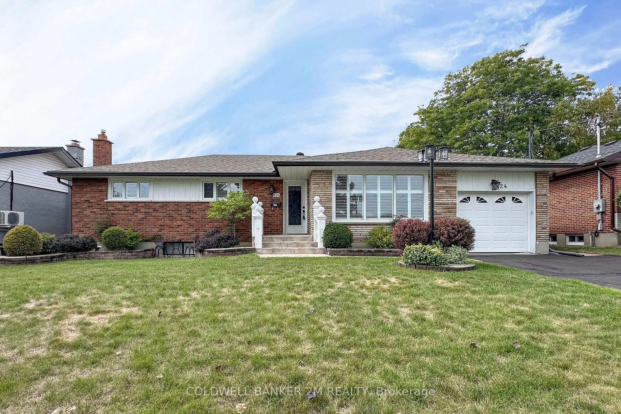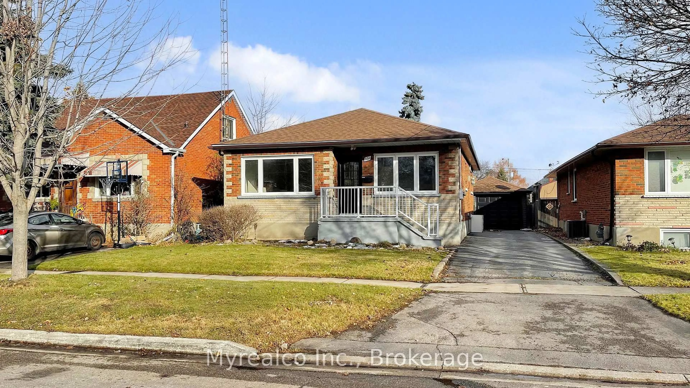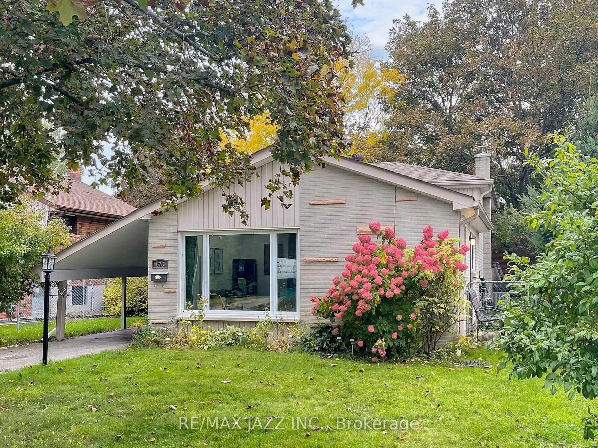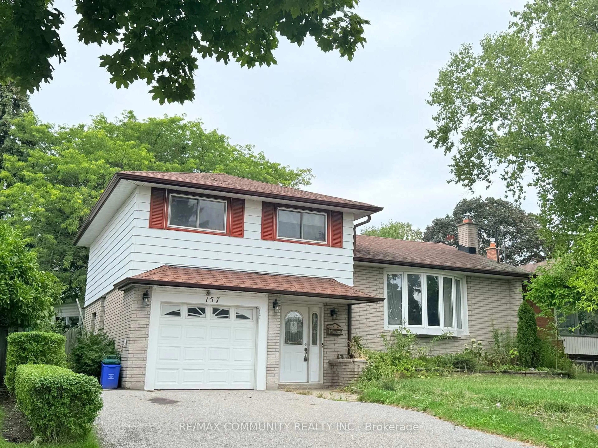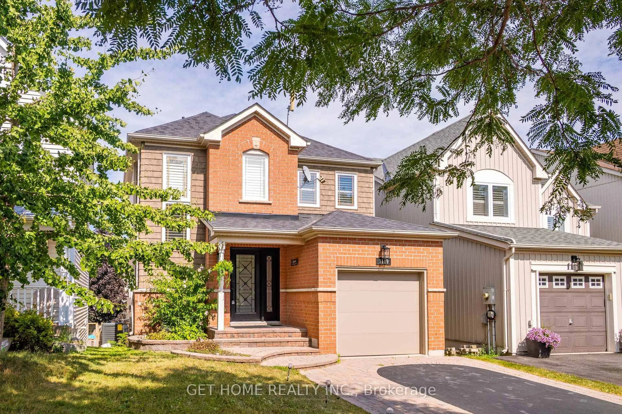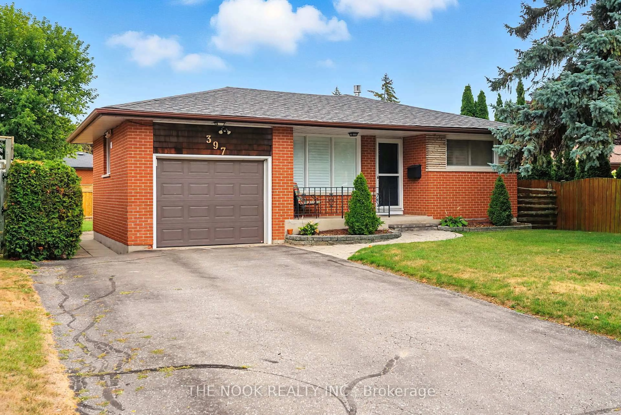Welcome to this beautifully updated bungalow that seamlessly blends timeless character with modern upgrades. Completely renovated from top to bottom, this move-in ready gem features a bright, open layout with fresh finishes quality craftsmanship throughout. The main floor offers generous bedrooms and a fully updated bathroom with designer touches, including heated flooring for added comfort and luxury.Downstairs, the fully finished basement is a standout space boasting a beautiful wet bar that can easily be converted into a full kitchen, a large rec room perfect for entertaining or relaxing, and two additional bedrooms and a fully renovated bath. Its ideal for extended family, guests, or potential in-law suite conversion.Thoughtful upgrades include new flooring, windows, electrical, HVAC systems, and more. Outside, enjoy a private backyard retreat and ample parking. Located in a desirable neighborhood close to shops, restaurants, parks, and schools, this charming bungalow is the perfect place to call home. Dont miss your chance to own this turnkey treasure!
Inclusions: All existing light fixtures, blinds and window coverings, 2 fridges, 1 stove, 1 dishwasher, washer and dryer.
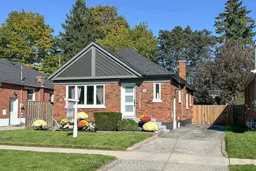 31
31

