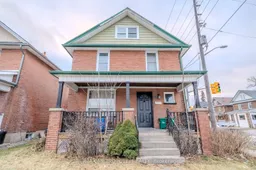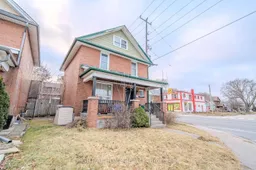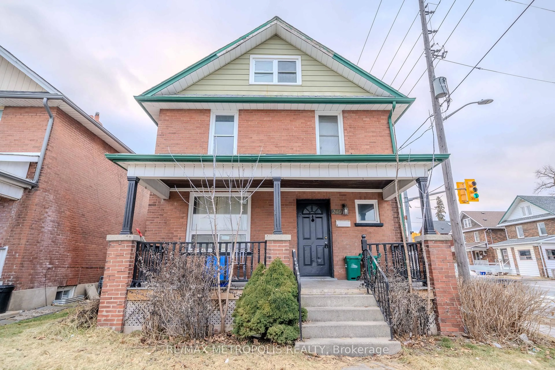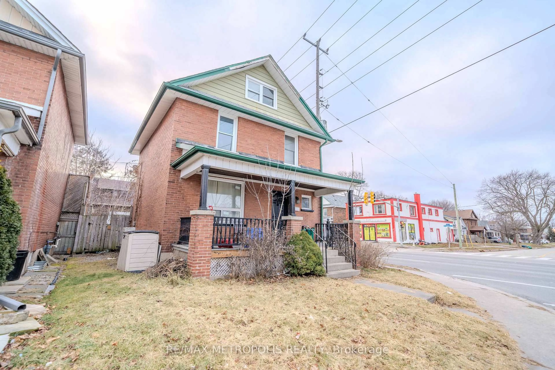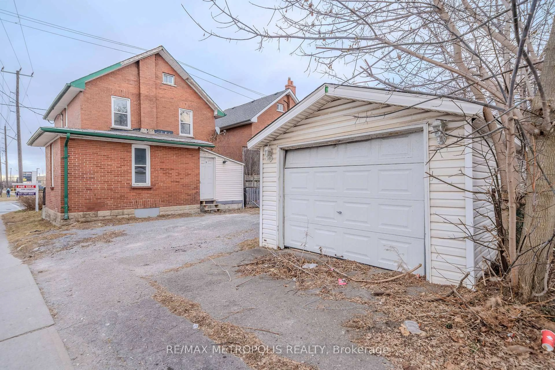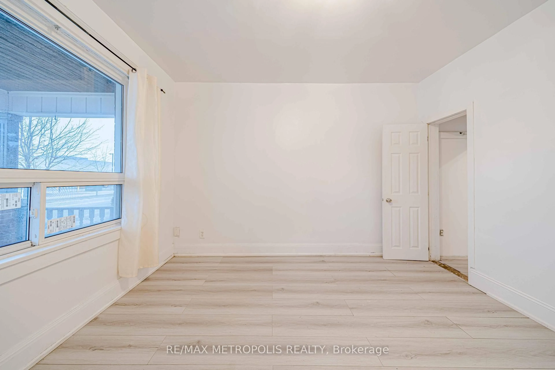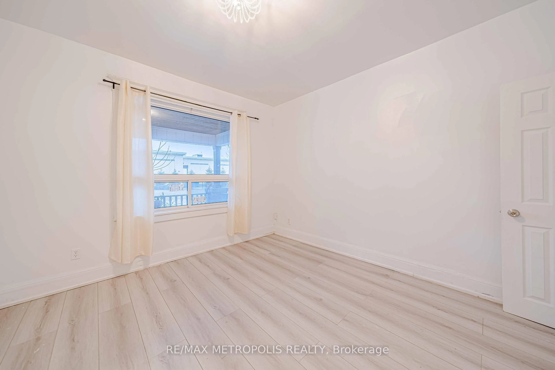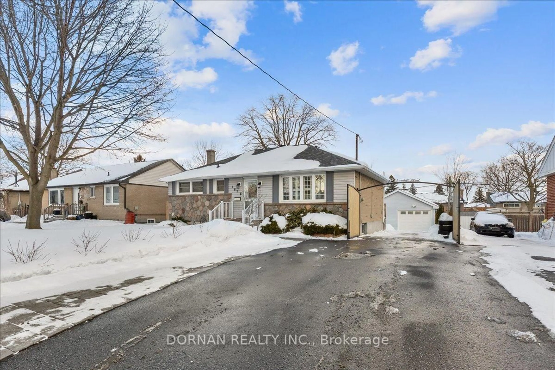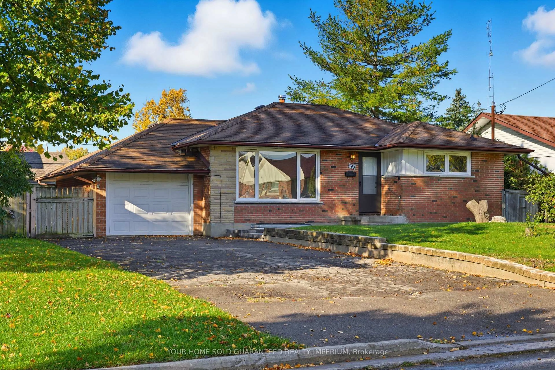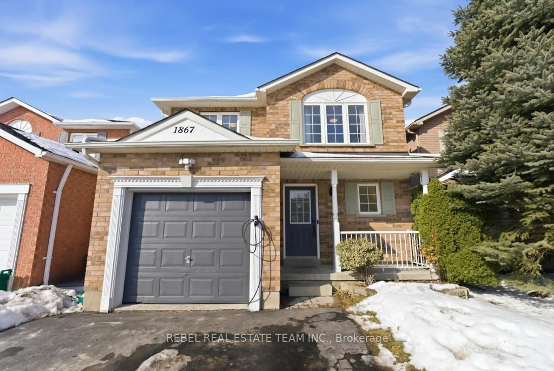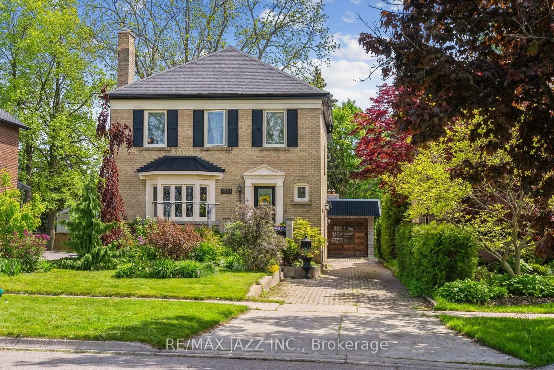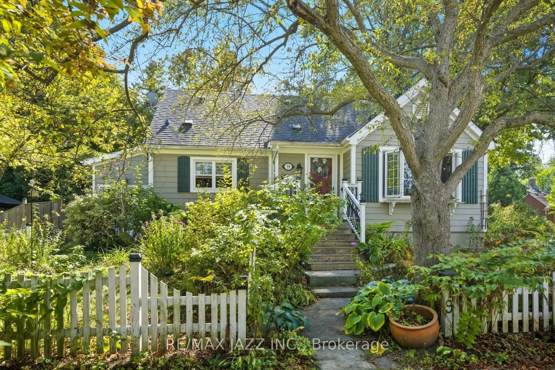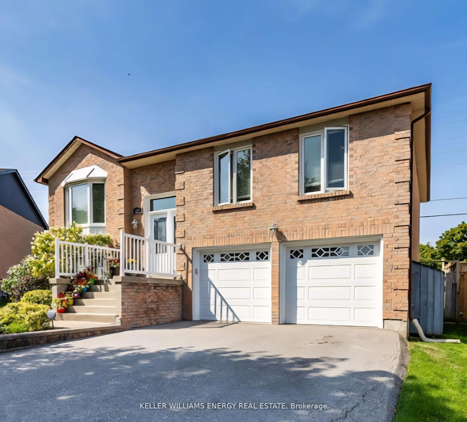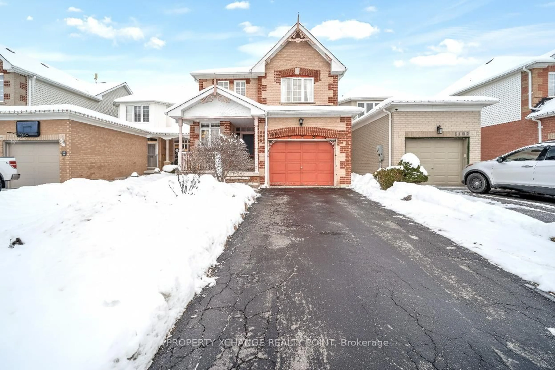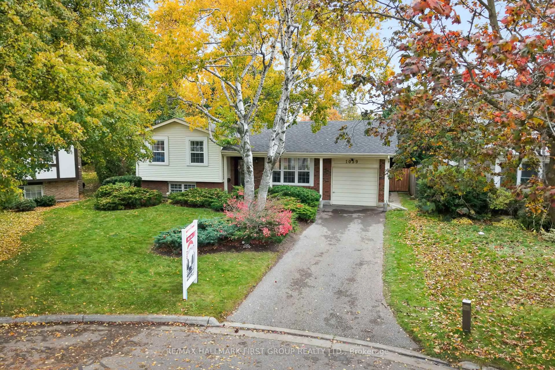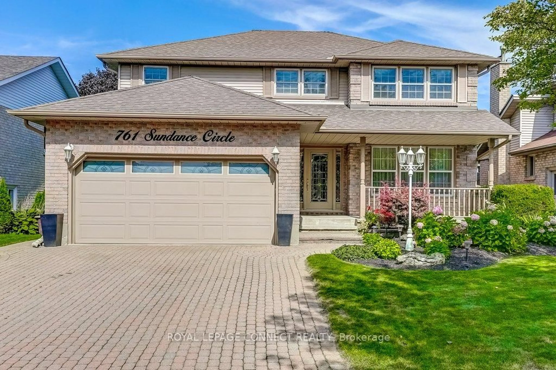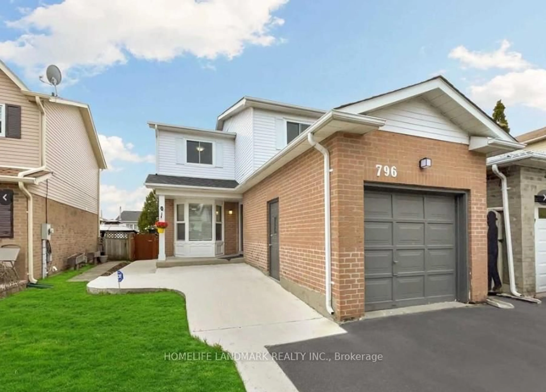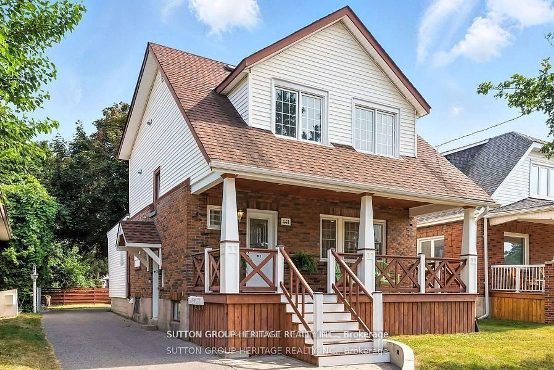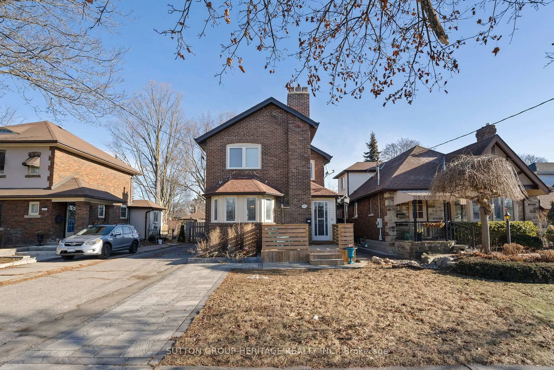240 Division St, Oshawa, Ontario L1G 5M5
Contact us about this property
Highlights
Estimated valueThis is the price Wahi expects this property to sell for.
The calculation is powered by our Instant Home Value Estimate, which uses current market and property price trends to estimate your home’s value with a 90% accuracy rate.Not available
Price/Sqft$571/sqft
Monthly cost
Open Calculator
Description
Unique Investment Opportunity in the Sought-After O'Neill Area! This grand, duplex-like detached home sits on a prime corner lot and offers exceptional versatility for investors or first-time homebuyers. Featuring 6 bedrooms and 3 baths, its cleverly divided into a 2-bedroom and a 4-bedroom unit, each with separate entries, kitchens, baths, and private decks. Whether you choose to live in one unit and rent the other, rent both, or explore its Airbnb potential, this property is a smart way to let renters help pay your mortgage ! The master bedroom includes a 3-piece ensuite, and the low-maintenance yard ensures easy upkeep. Perfectly positioned across from Costco Plaza, with grocery stores, transit, parks, highways, and amenities just steps away, botanical gardens, and Central YMCA. With a creative investor-friendly floor plan, 200-amp service, and recent updates including fresh paint, this home is move-in ready. MPAC lists it as 3 self-contained units, enhancing its income potential. Seize this rare chance to own the best block on Division. your future starts here !
Property Details
Interior
Features
Main Floor
2nd Br
3.7 x 3.4Vinyl Floor / Ceiling Fan / Window
Kitchen
4.31 x 2.81Renovated / Window / Vinyl Floor
Primary
3.45 x 3.4hardwood floor / 3 Pc Ensuite / Large Closet
Exterior
Features
Parking
Garage spaces 1
Garage type Detached
Other parking spaces 3
Total parking spaces 4
Property History
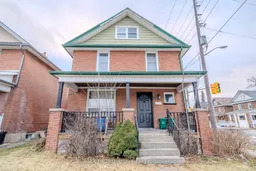 40
40