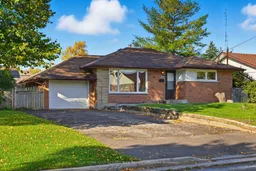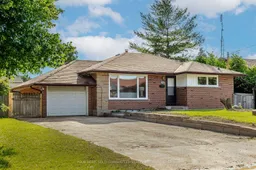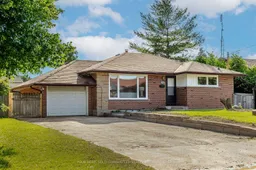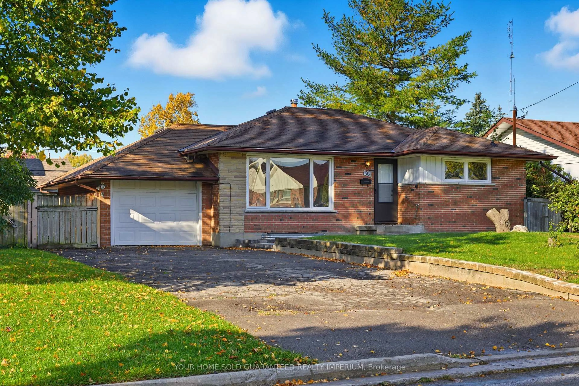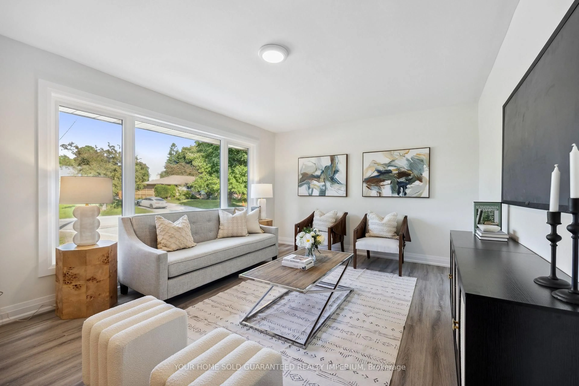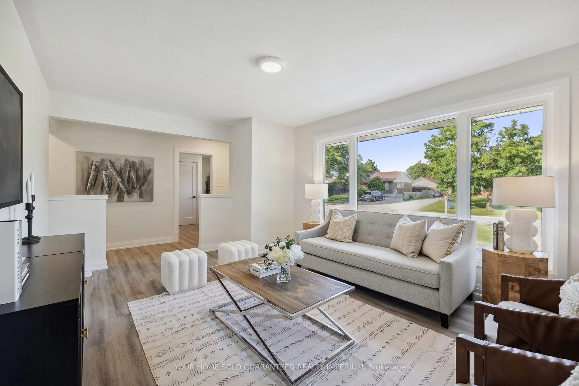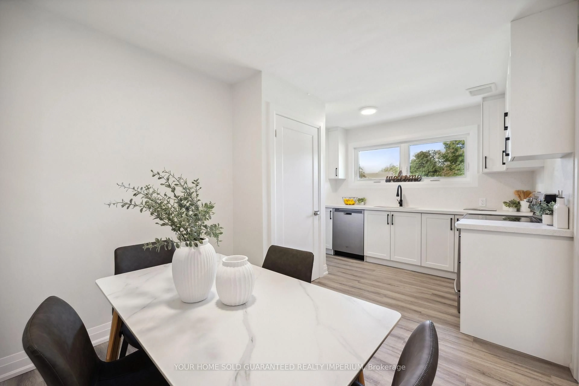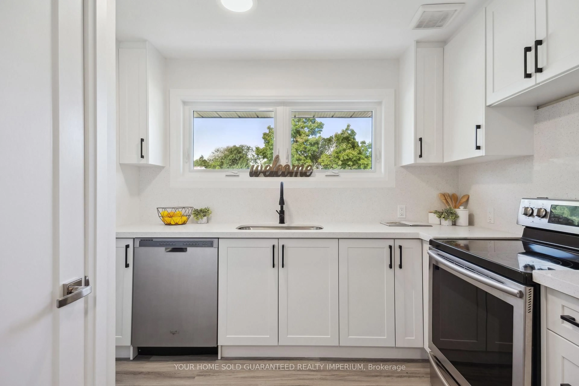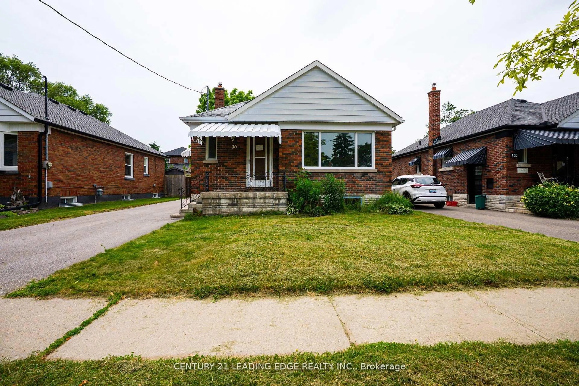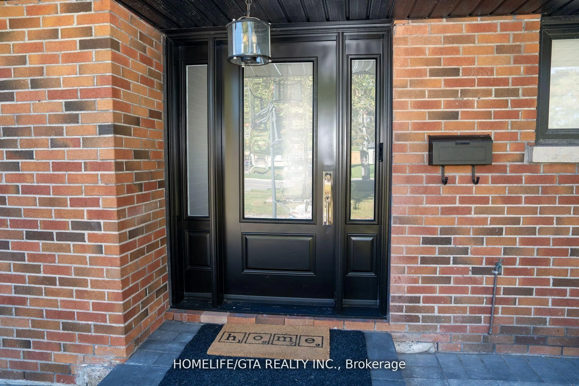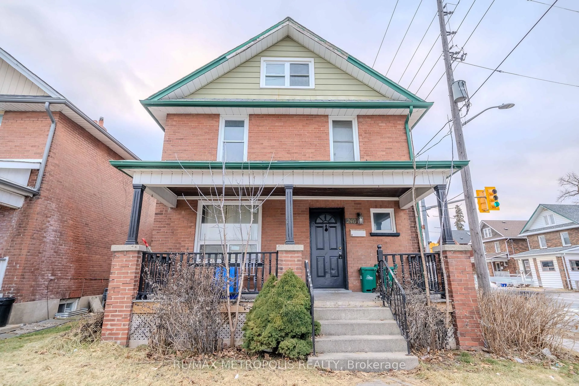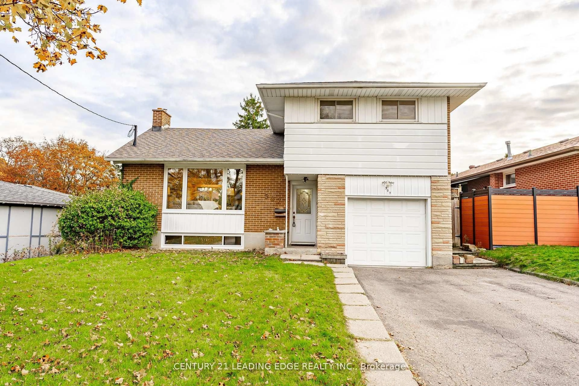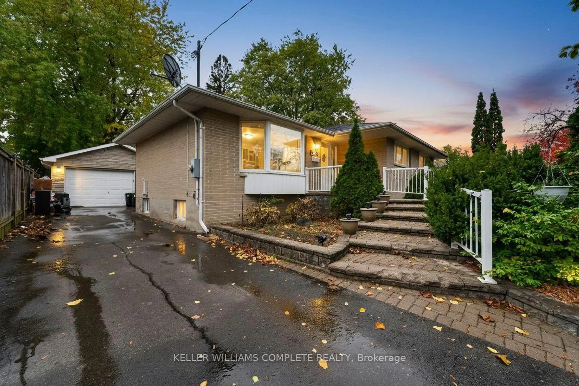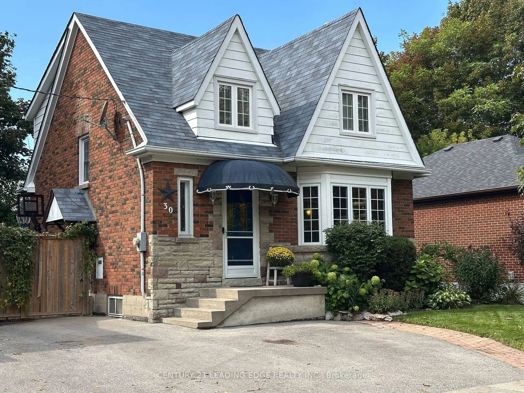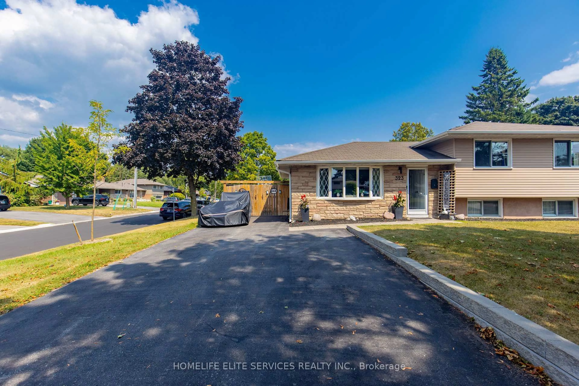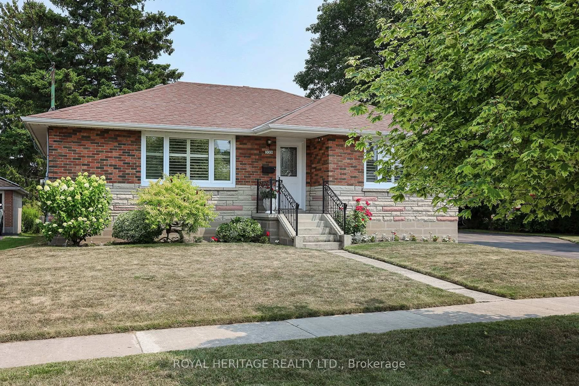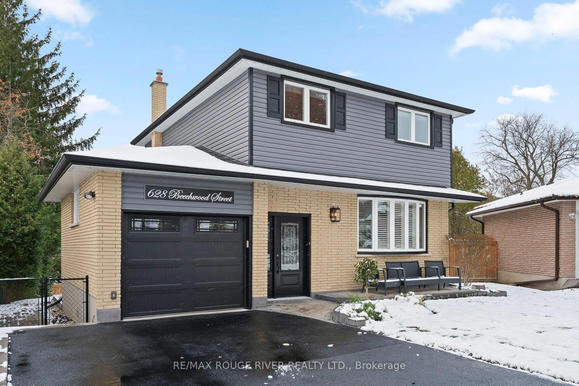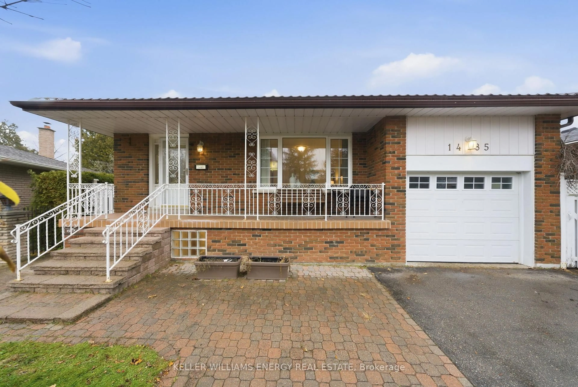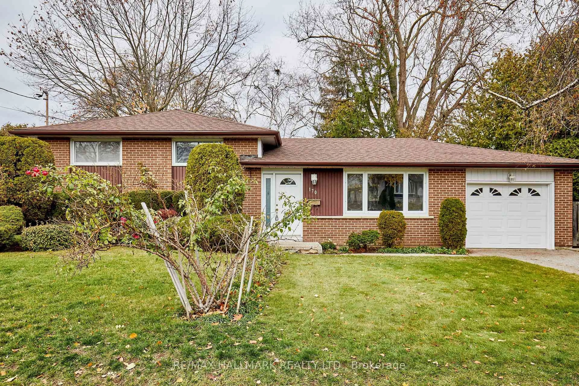752 Glenforest St, Oshawa, Ontario L1J 5E8
Contact us about this property
Highlights
Estimated valueThis is the price Wahi expects this property to sell for.
The calculation is powered by our Instant Home Value Estimate, which uses current market and property price trends to estimate your home’s value with a 90% accuracy rate.Not available
Price/Sqft$630/sqft
Monthly cost
Open Calculator
Description
Welcome to this beautifully renovated home in the highly desirable neighborhood of The Glens, known for its mature trees, quiet streets, and strong sense of community. Every inch of this home has been meticulously updated with quality craftsmanship and modern finishes, offering a perfect blend of comfort, style, and function. Step into the stunning kitchen featuring sleek quartz countertops, modern cabinetry, a stylish backsplash, and stainless steel appliances - a space designed for both everyday living and entertaining. The home showcases brand-new flooring throughout, new windows, and elegant light fixtures, creating a bright and inviting atmosphere in every room. The bathroom has been completely transformed with elegant tilework, premium fixtures, and a quartz vanity that brings a touch of luxury to your daily routine. Each bedroom offers generous space and natural light, while the neutral tones throughout provide a warm and timeless feel. The finished basement is a versatile extension of the home, featuring high ceilings, a separate entrance, and excellent potential for an in-law suite or future income unit. Whether you're looking for added living space or an investment opportunity, this area offers endless possibilities. Outside, you'll find a freshly landscaped yard, brand-new interlock walkway, and a private backyard perfect for relaxing, entertaining, or gardening. With potential to create a legal duplex, this property is ideal for families, multi-generational living, or investors seeking long-term value. Located close to parks, schools, shopping, and all major amenities, this home truly has it all - turnkey comfort in one of the most sought-after neighborhoods in the region.
Property Details
Interior
Features
Bsmt Floor
Family
8.975 x 7.759Laundry
2.214 x 2.283Exterior
Features
Parking
Garage spaces 1
Garage type Attached
Other parking spaces 4
Total parking spaces 5
Property History
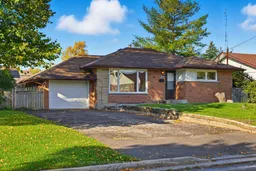 14
14