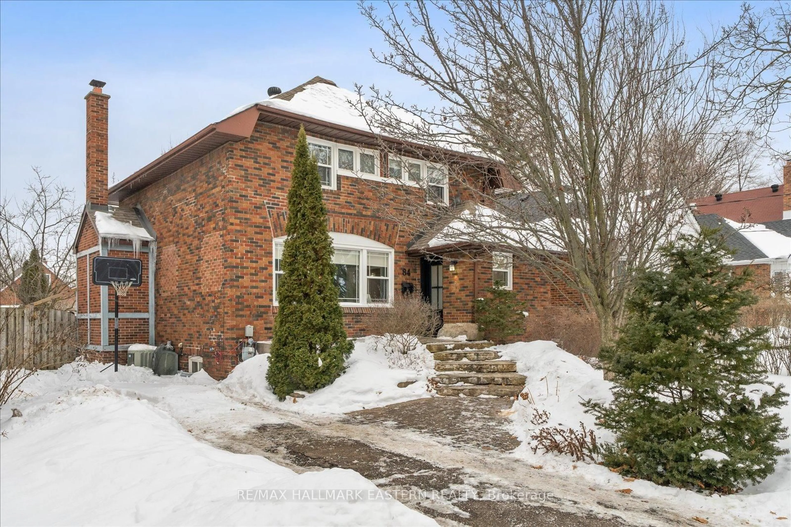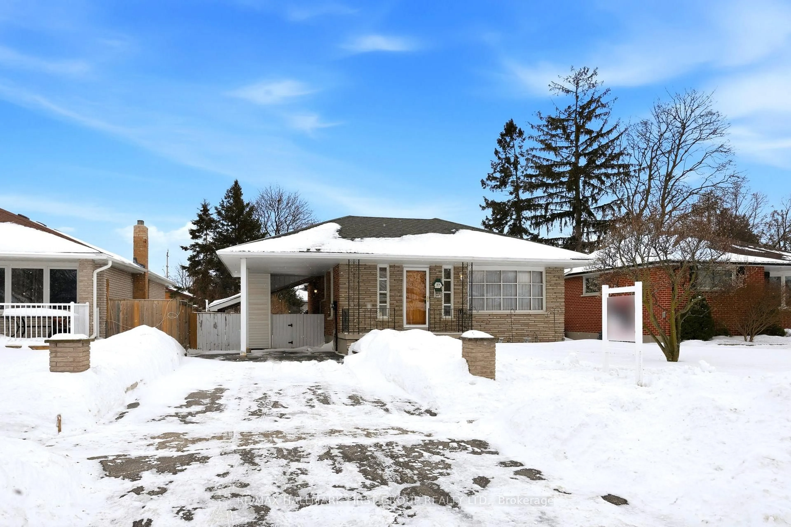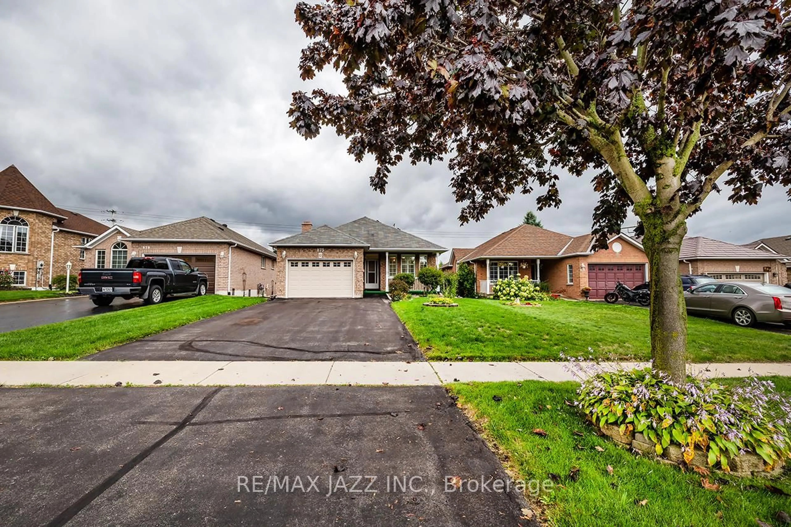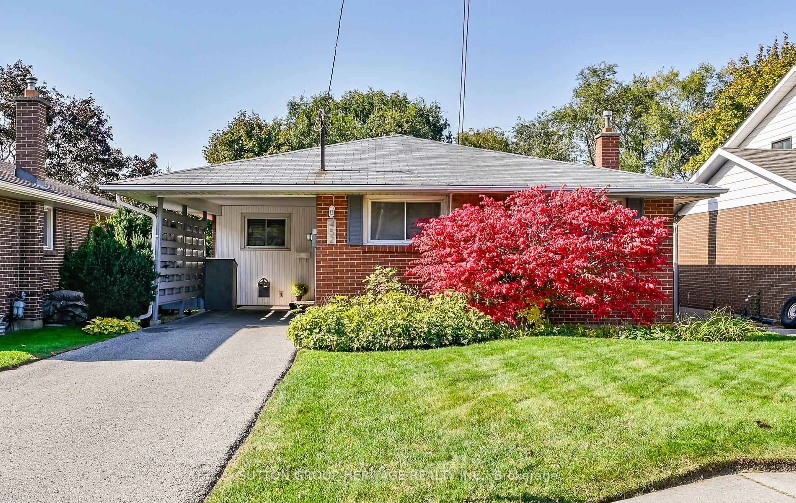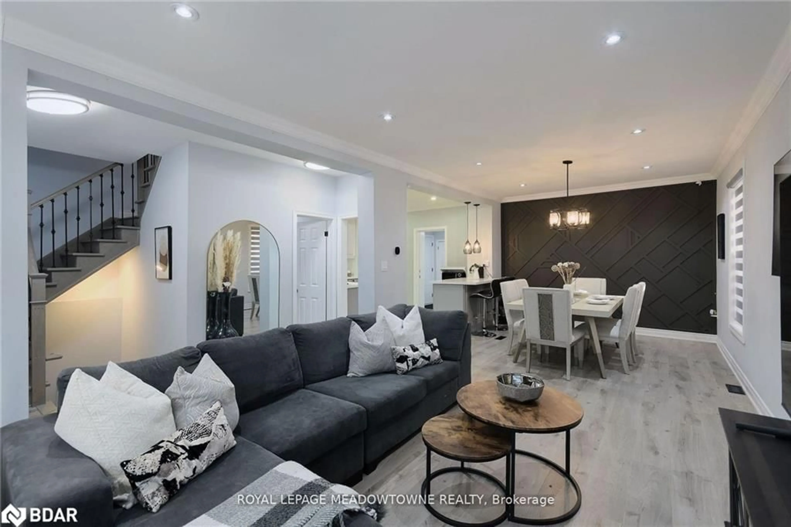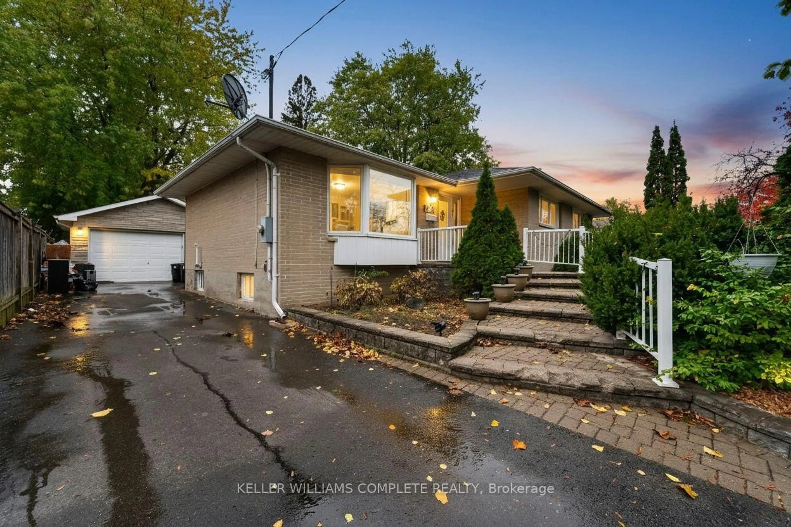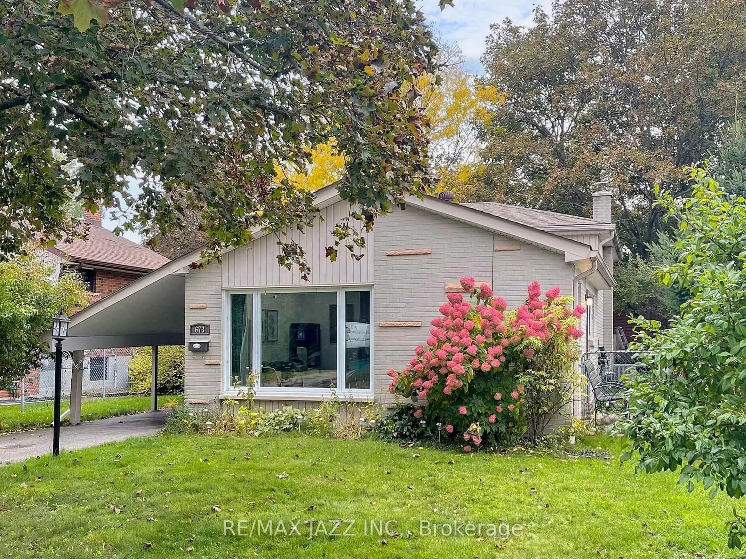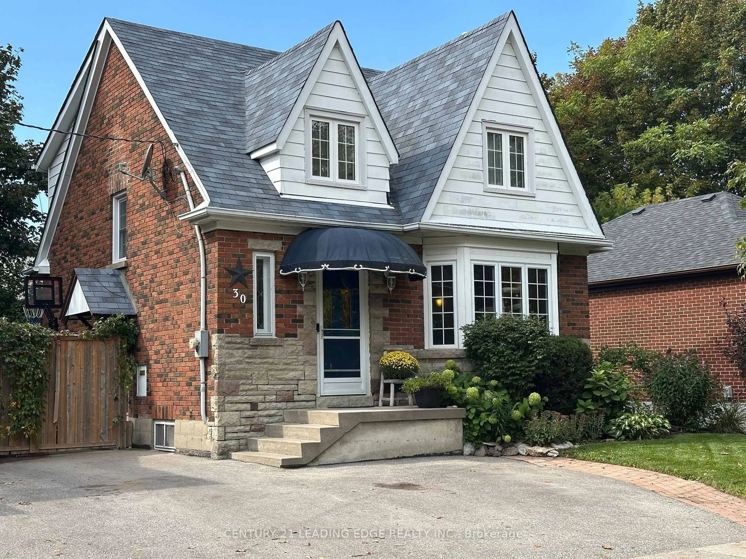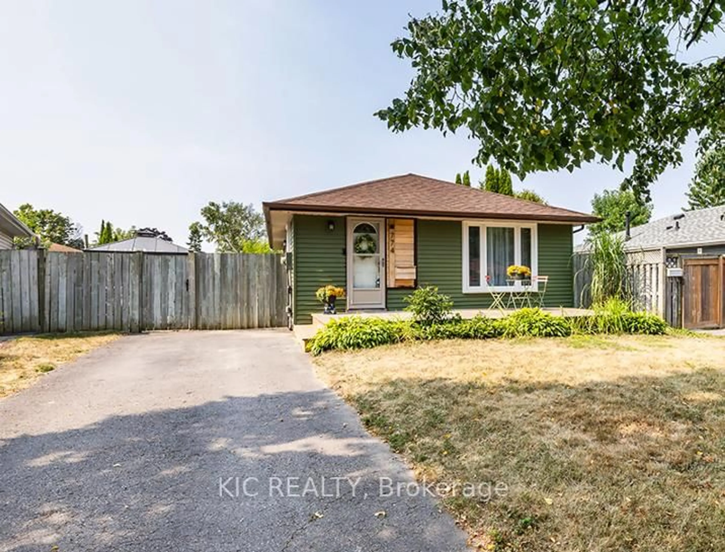Welcome to this beautifully maintained 3-level side split in Oshawa's sought-after Pinecrest community! Built in 1994, this 2+1 bedroom home offers a spacious, functional layout perfect for modern family living. The updated kitchen features stylish finishes, stainless steel appliances, and plenty of prep space, opening to bright living and dinning areas with newer flooring throughout. Both bathrooms have been tastefully renovated, offering a fresh, contemporary feel. The finished basement provides additional living space-including a family room and bedroom which could be a bright spacious home office or guest suite. The extra-deep 2 car tandem garage offers space for your vehicle and ample storage, while the professionally landscaped yard includes a garden shed and is designed for low maintenance and year-round enjoyment. Located in a family-friendly neighbourhood close to top-rated schools, parks, shopping, restaurants, and even a nearby dog park and conservation area. A wonderful opportunity to own a move-in ready home in one of Oshawa's most desirable areas!
Inclusions: Electric Light Fixtures, Central Air, R/I Vacuum, Stainless Steel Fridge, Stove, Over the Range Microwave, Dishwasher, Washer & Dryer, Shed, Insulated Garage Door with Remote. All existing window coverings, Pot Lights.
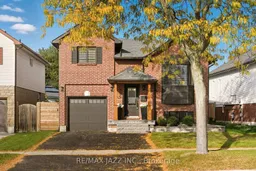 49
49

