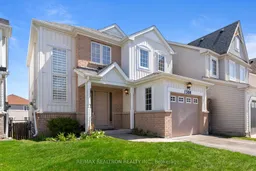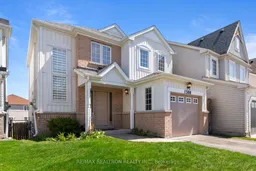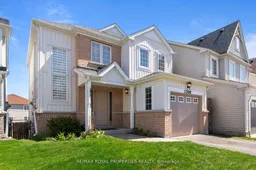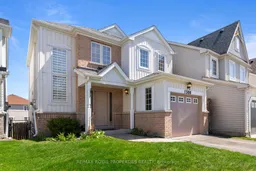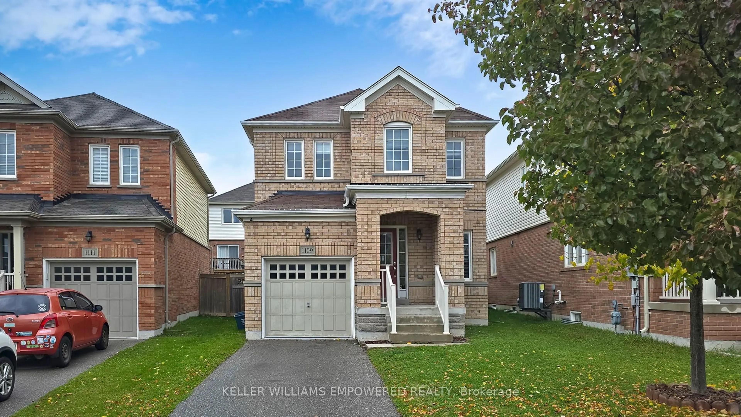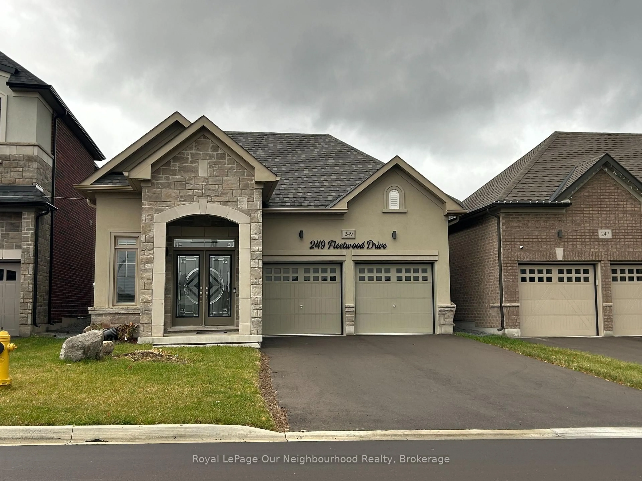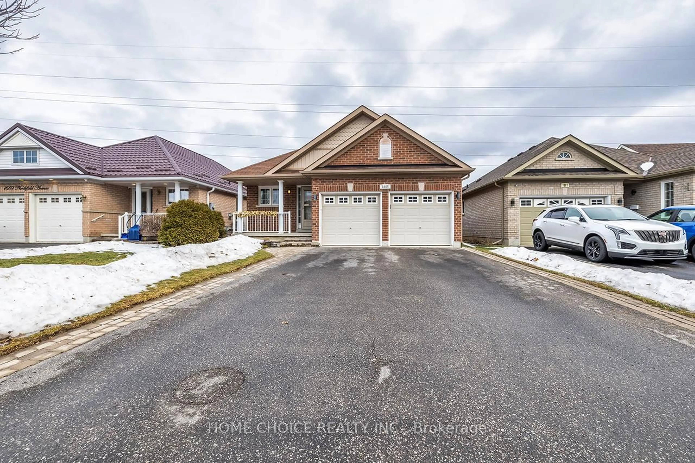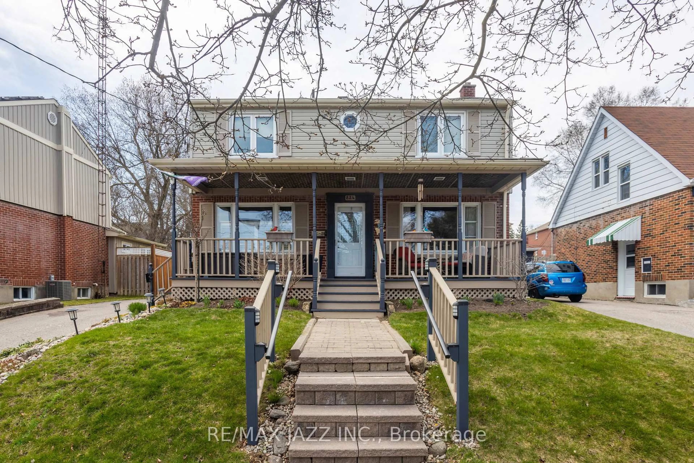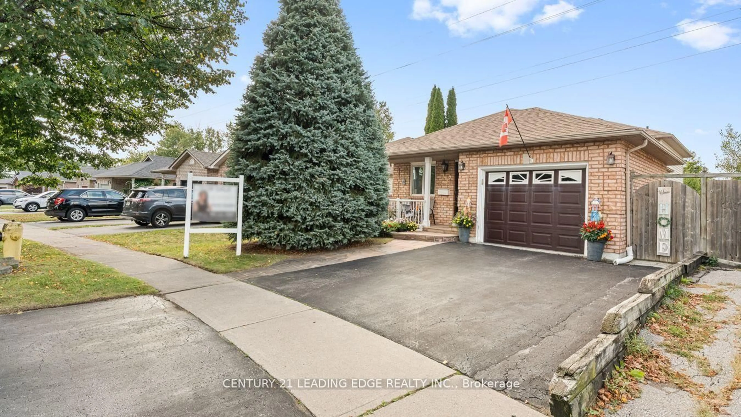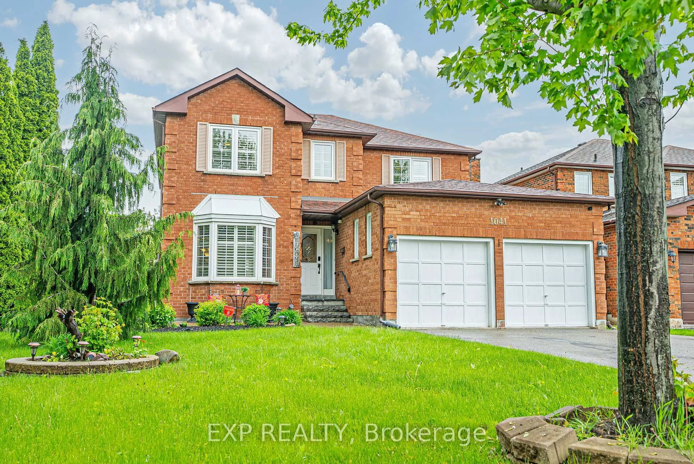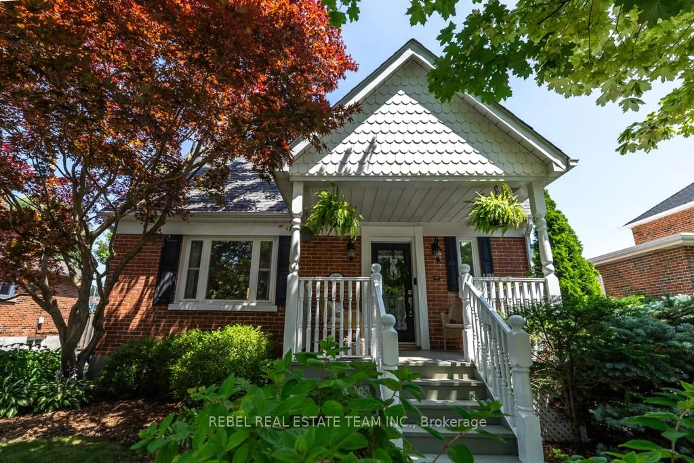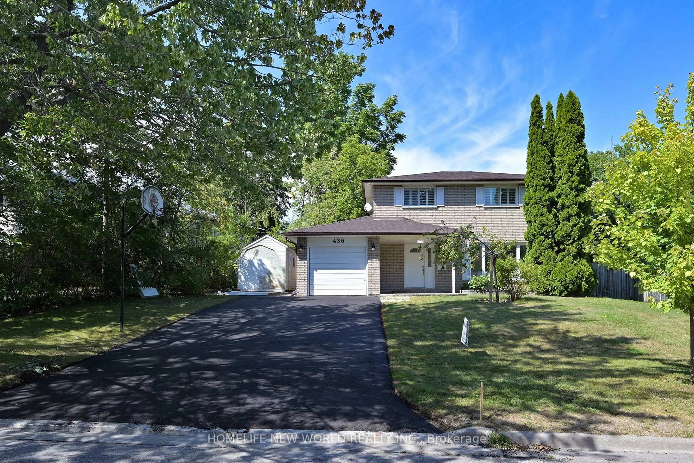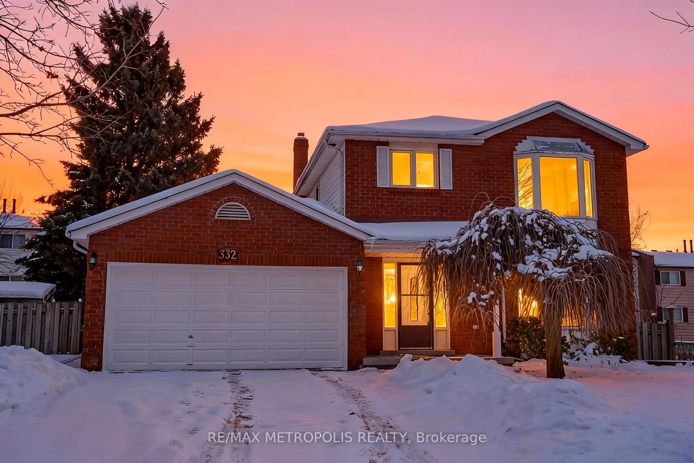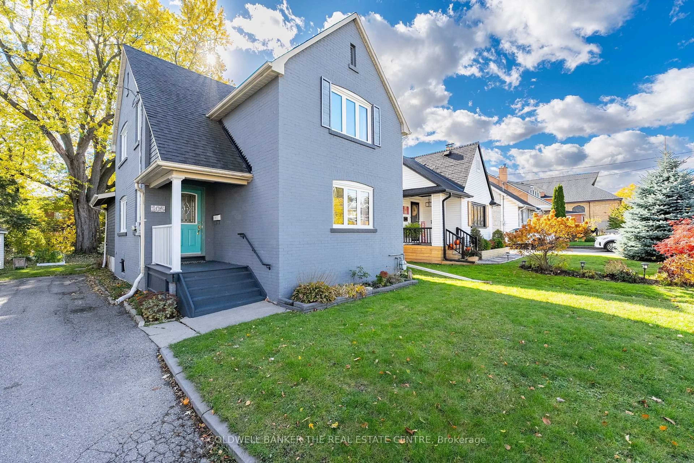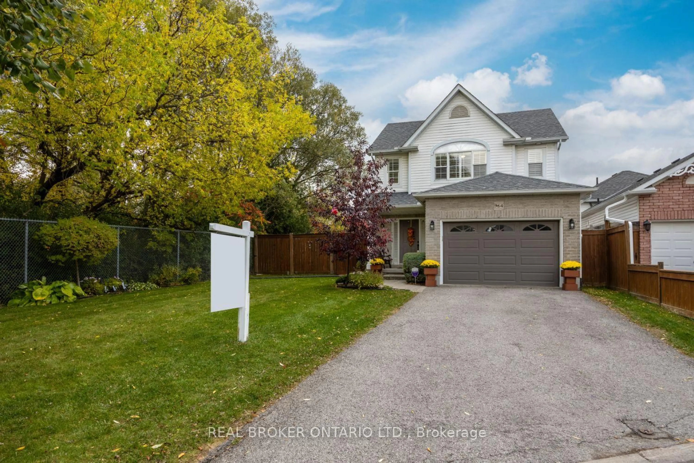First Time Offered By The Original Owner! This Beautifully Maintained Home Sits On A Stunning Deep Lot In North Oshawa's Sought After Pinecrest Community, Just Steps From Top Ranked Schools. Set On A Quiet, Family-Friendly Street, It Features 3 Bedrooms And 2 Bathrooms, A Bright, Open Concept Layout, And An Updated Kitchen With Modern Finishes That Walks Out To A Spacious Deck Perfect For Entertaining Or Relaxing While Overlooking The Fully Fenced Backyard. The Generous Bedrooms Include Walk-In Closets, And The Primary Suite Offers A Peaceful Retreat. The Unfinished Basement Provides A Blank Canvas For Your Dream Rec Room, Home Gym, Or Extra Living Space, Complete With A Rough-In For A Future Third Bathroom. Enjoy The Pride Of Ownership Throughout, With Thoughtful Updates And Immaculate Curb Appeal. Close To Parks, Shopping, Transit, And Highways 401/407, This Move-In Ready Home Checks All The Boxes For Comfort, Location, And Lifestyle!
Inclusions: Fridge (GE 2021), Stove (Samsung 2021), Dishwasher Bosch (2020) , Washer (LG 2021) & Dryer (LG 2021), All Existing Window Coverings, All Elfs, A/C (2020), Hot Water Tank (2022), Furnace (2022), Roof (2019), Windows and Door (2019), Gazebo
