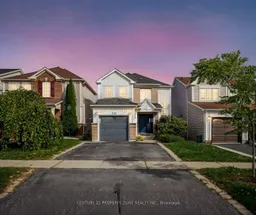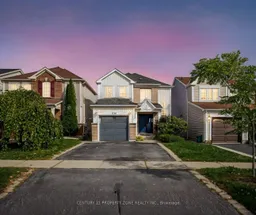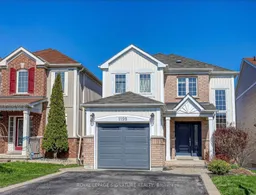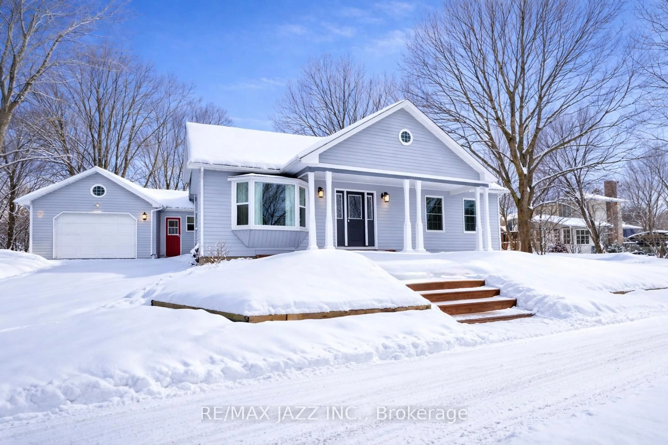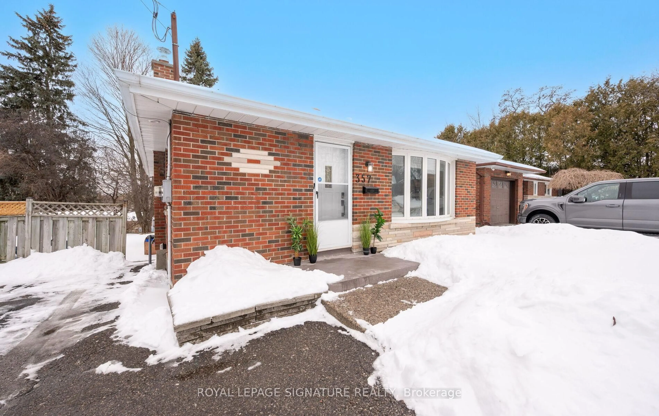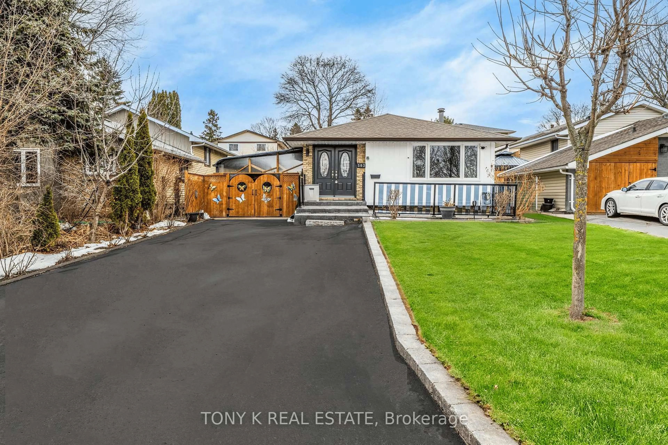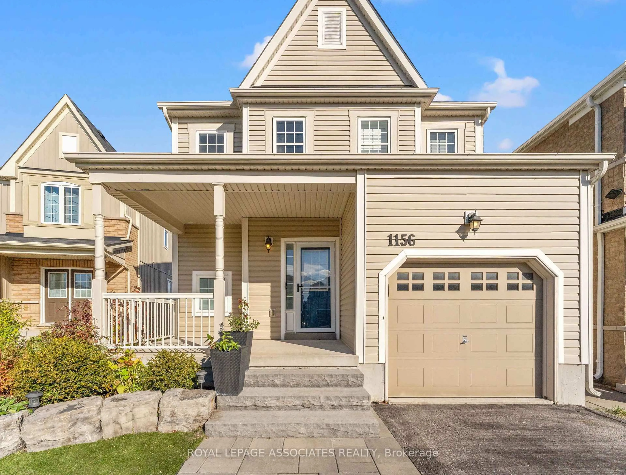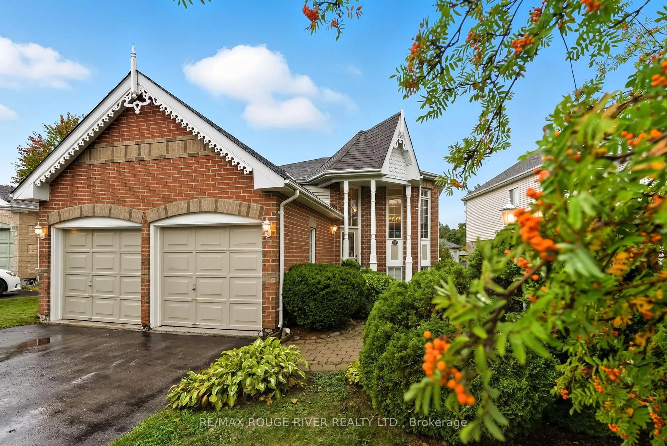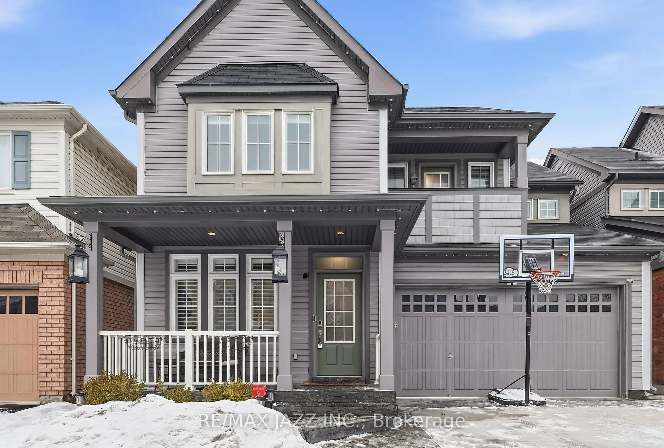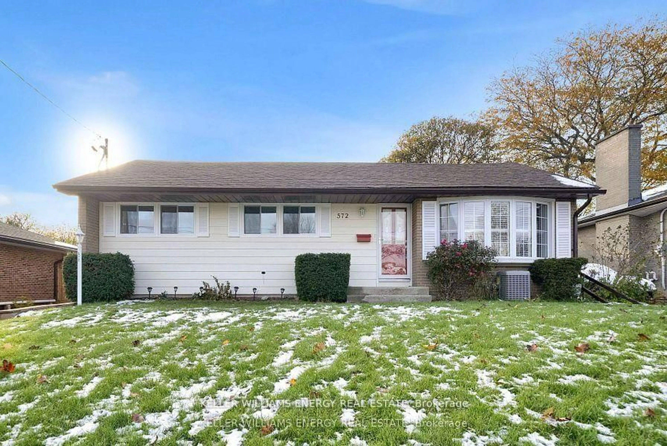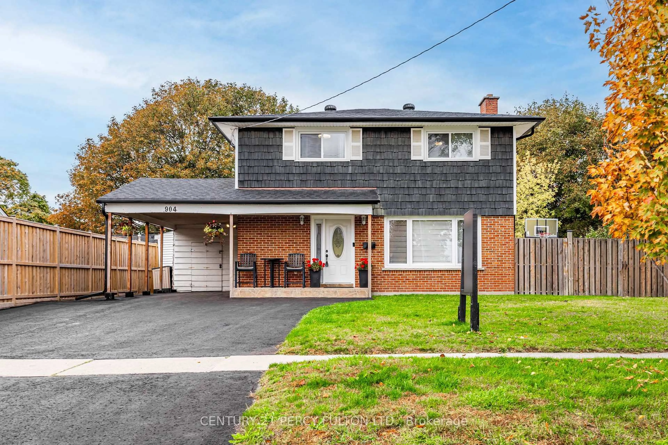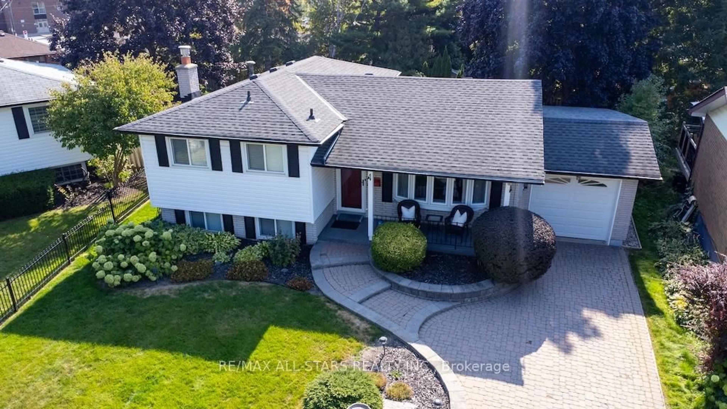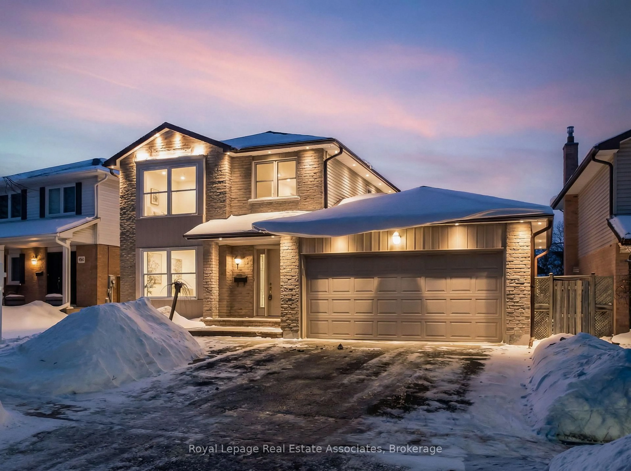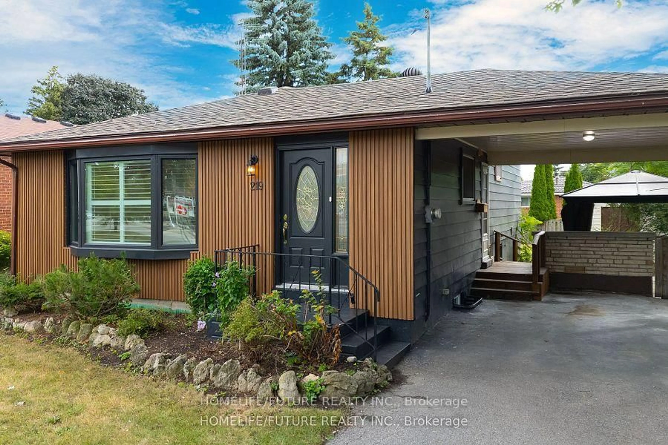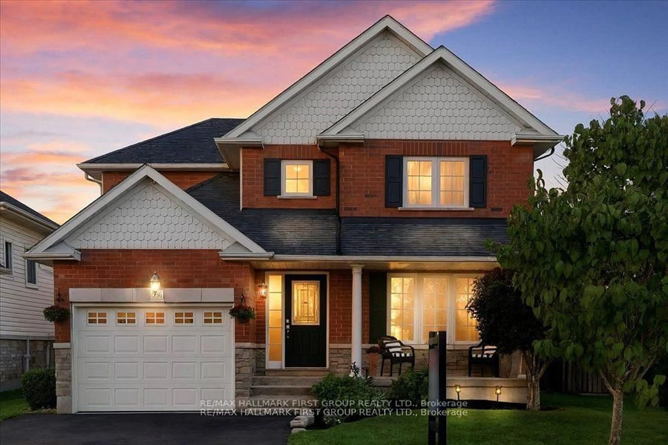1199 Meath Dr, Oshawa Legal Two-Unit Detached with Income & Flexibility!An incredible investment opportunity in sought-after North Oshawa! This legal two-unit detached home is generating steady income , with tenants willing to stay or vacate offering flexibility for investors or end users alike.This beautiful home features 3+1 bedrooms and 4 bathrooms, set in a family-friendly neighbourhood surrounded by schools, parks, and amenities. The inviting open-concept main floor showcases hardwood floors, pot lights, and a bright great room. The family-sized kitchen includes a breakfast bar and newer garden doors leading to a private deck and backyard perfect for entertaining.Upstairs, you'll find three spacious bedrooms, including a primary suite with walk-in closet and 4-piece ensuite, plus the convenience of second-floor laundry.The professionally finished legal 1-bedroom basement suite offers a modern kitchen, open layout, laminate flooring, and ample natural light through large windows and walkout garden doors ideal for rental income or extended family living.Upgrades include: RainSoft Water Filtration & Reverse Osmosis Systems, Humidifier, Central Vacuum, newer garage door, custom front door, newer garden doors, and upgraded windows in the primary and front bedrooms. The widened driveway provides extra parking for added convenience.Close to schools, parks, shopping, and transit, with easy highway access, this home delivers the perfect balance of comfort, functionality, and investment potential. Detached | 3+1 Beds | 4 Baths | Legal Walkout Basement | Turnkey Income Property
