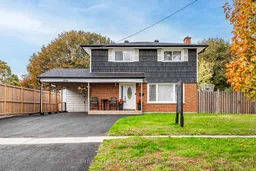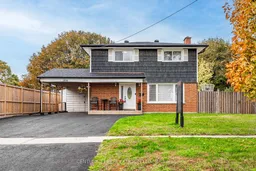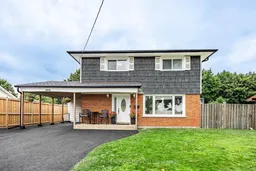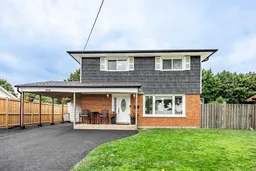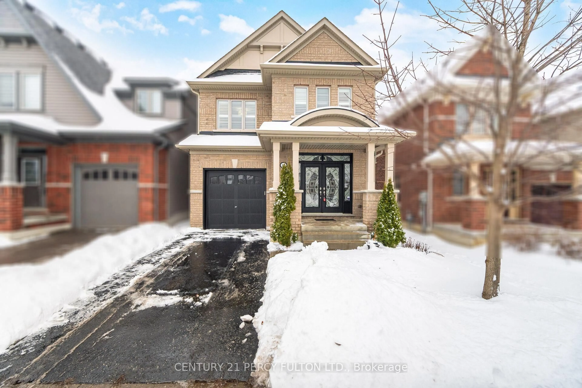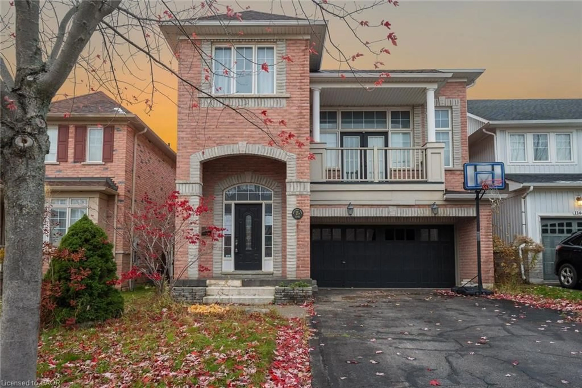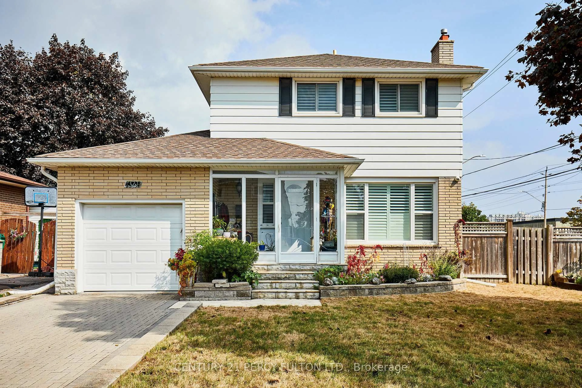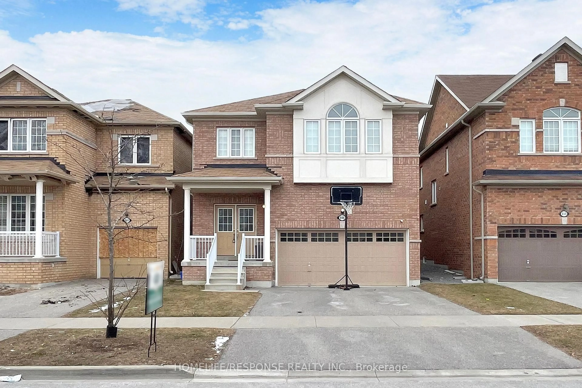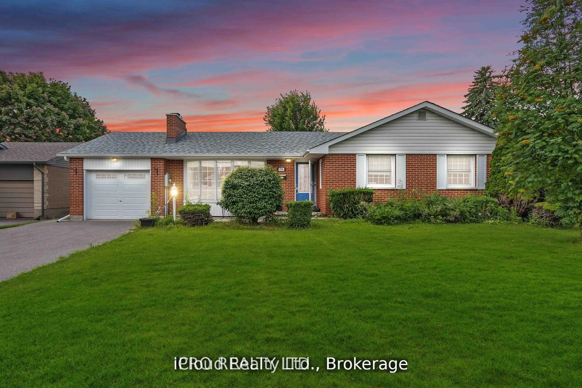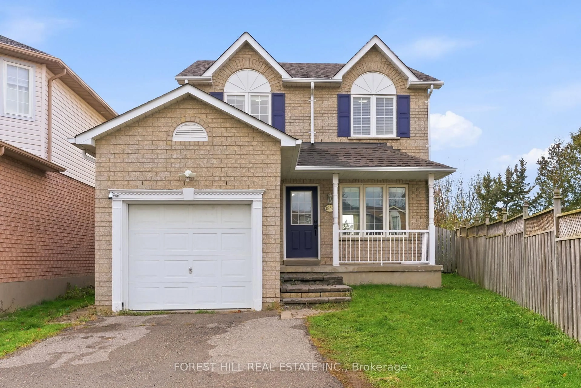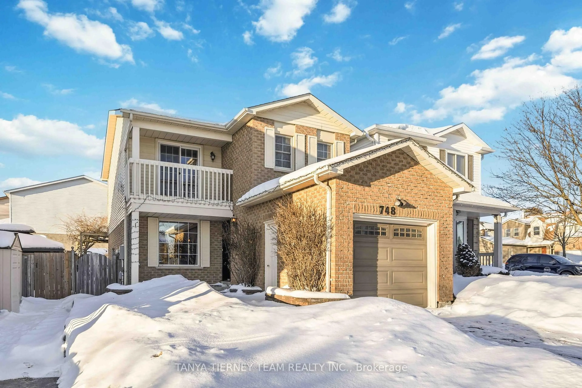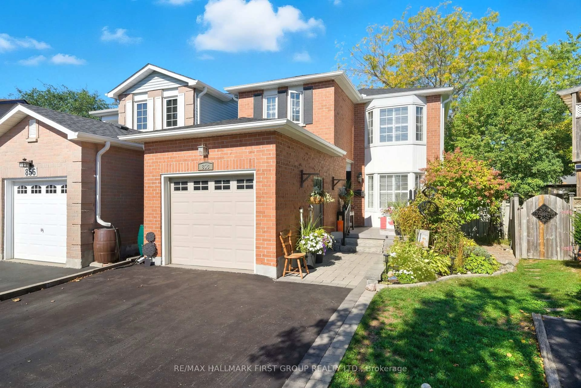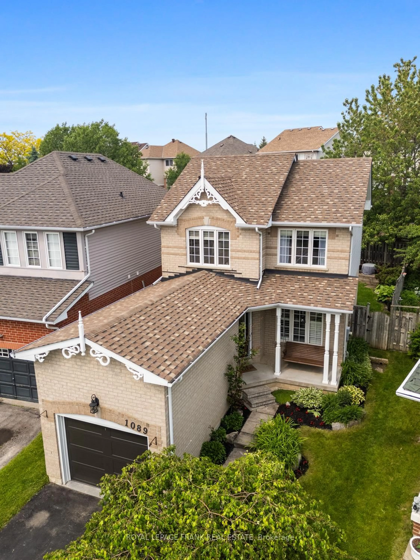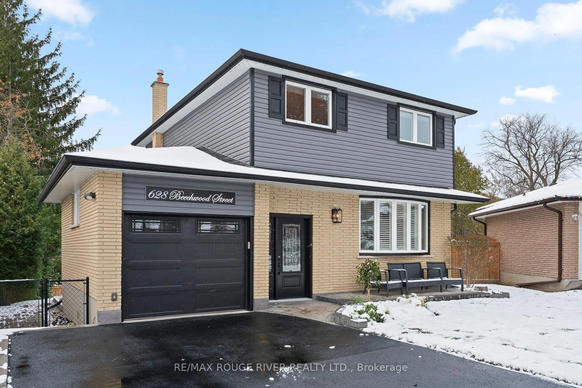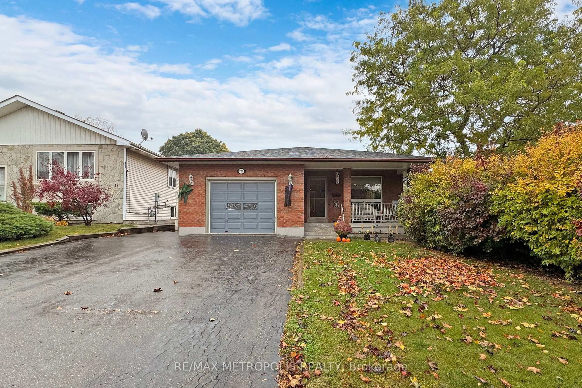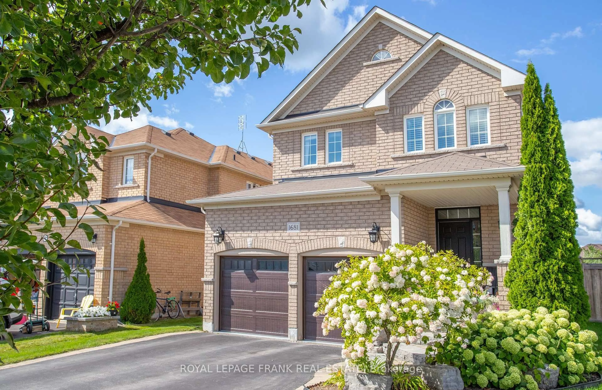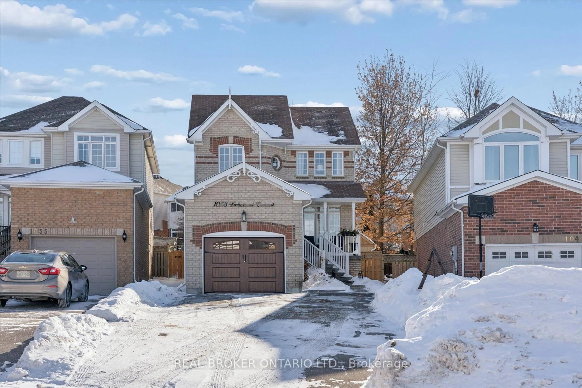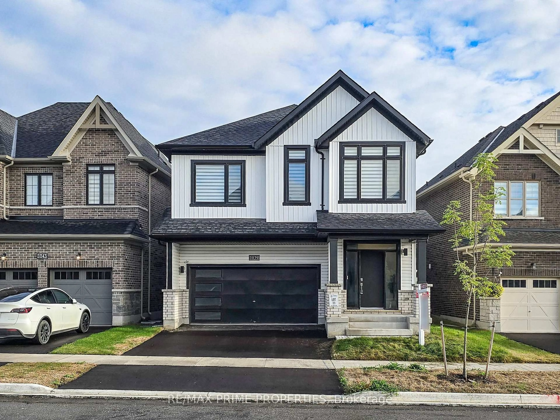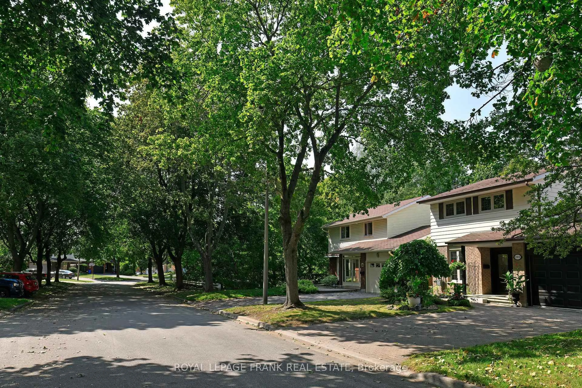Welcome to 904 Somerville Street-a modern, move-in-ready 4-bedroom, 3-bath home in one of North Oshawa's most family-focused neighbourhoods. Sitting on a wide lot directly across from the park, this property combines fresh interior updates with a resort-style backyard you'll enjoy all year long. ** Step inside to discover a home that feels newly finished, with major renovations completed in 2025. It's fully carpet-free, featuring hardwood floors on both levels. The brand-new kitchen (2025) offers quartz counters, a stylish backsplash, new stainless steel appliances, and updated zebra blinds throughout. Upstairs, the renovated main bath (2025) delivers a spa-like experience with a new tub, shower, and quartz vanity. ** Your private outdoor retreat includes a large upgraded pool with waterfall (liner & equipment 2023), a hot tub, covered patio, BBQ area, and plenty of room for entertaining or relaxing with family. ** The finished basement, complete with a separate entrance and a full 4-piece bath, provides excellent flexibility-ideal for an in-law suite, extended family, or additional living space. ** Recent big-ticket updates include: roof shingles (2024), most windows (2024), furnace (2019), and owned hot water tank (2019). ** With parks, schools, and transit steps away-and shopping and amenities just minutes from home-this property delivers the full package: modern updates, a prime location, and a backyard oasis you'll love coming home to.
Inclusions: Fridge, Stove, Dishwasher, Washer, Dryer, Hot Water Tank, Pool & Equipment, Hot Tub, All Light Fixtures, All Window Coverings
