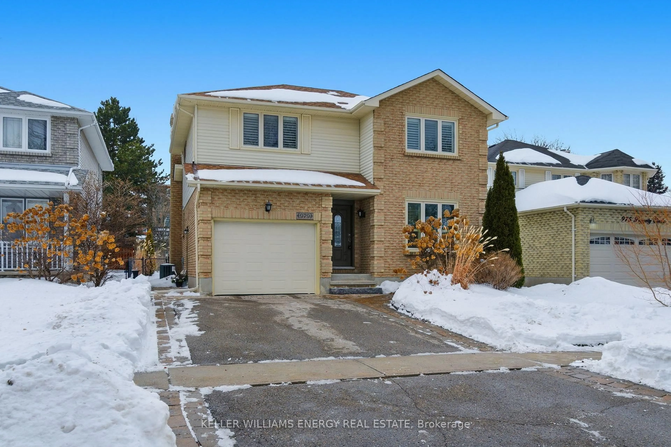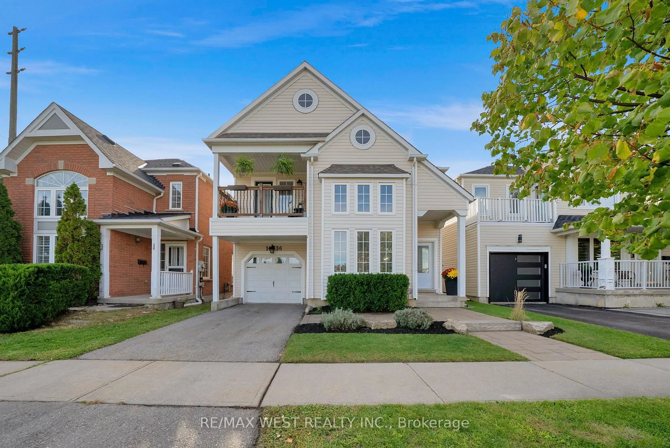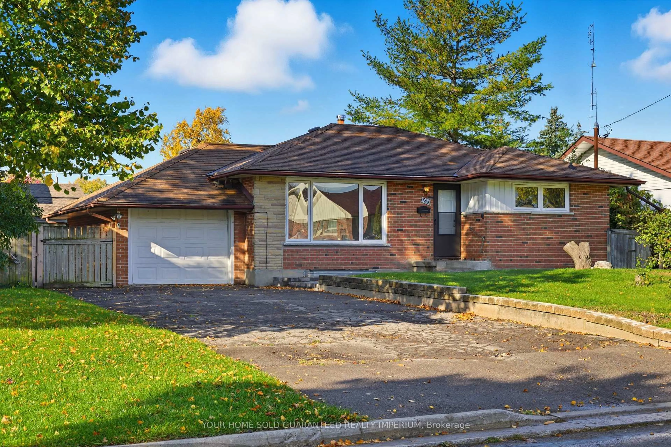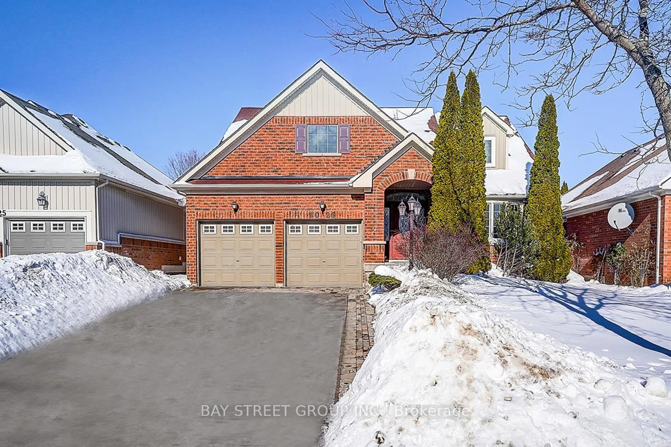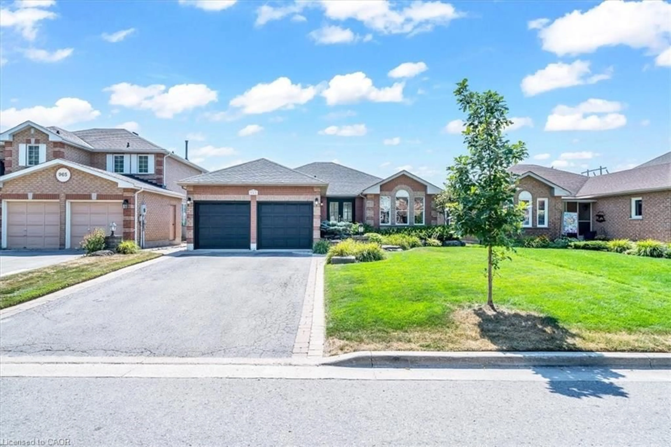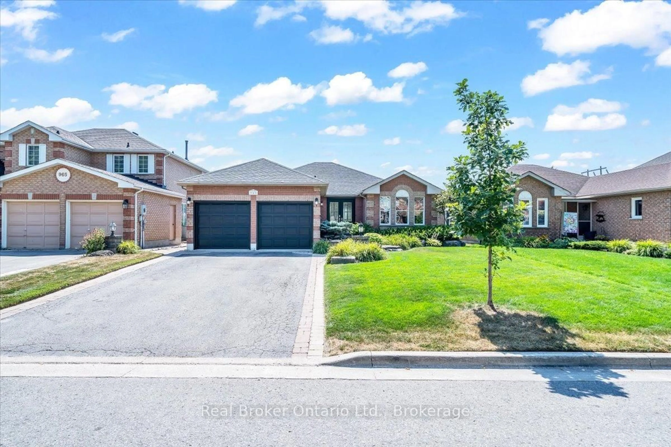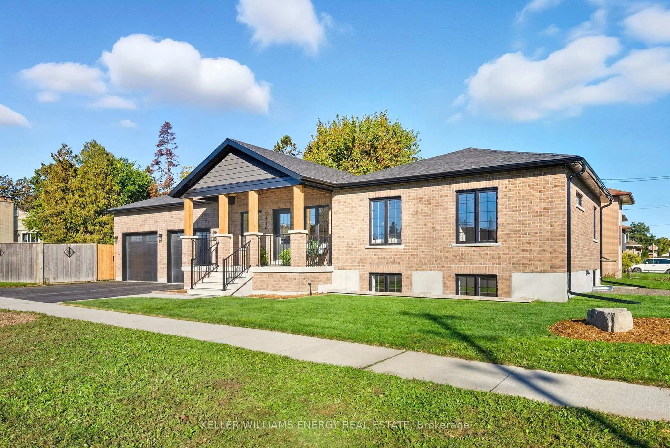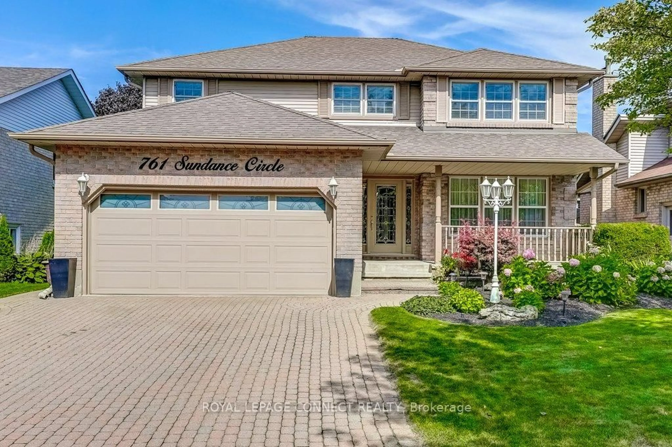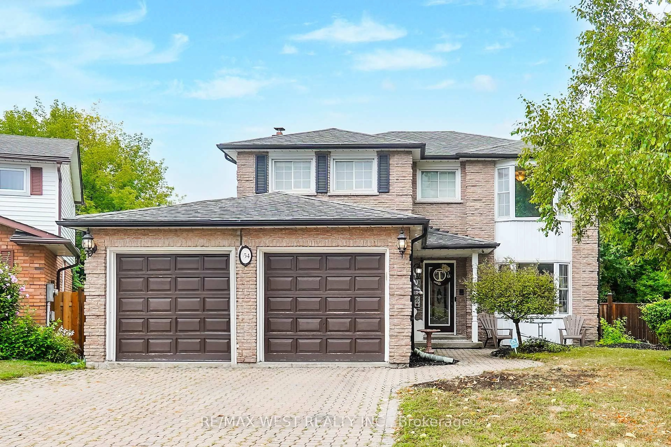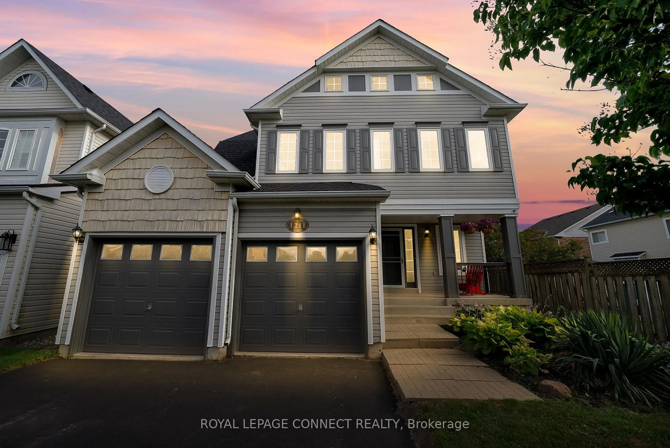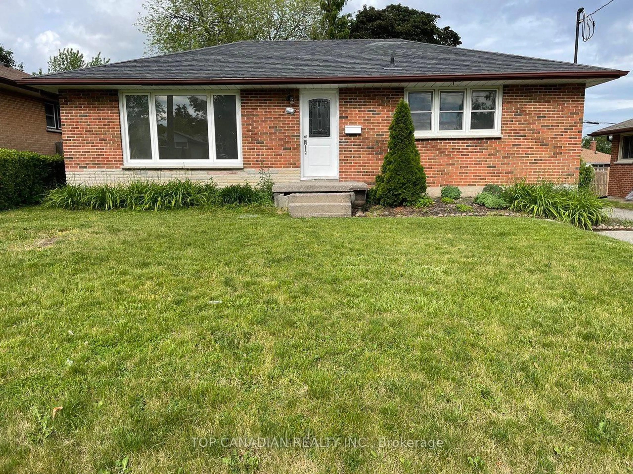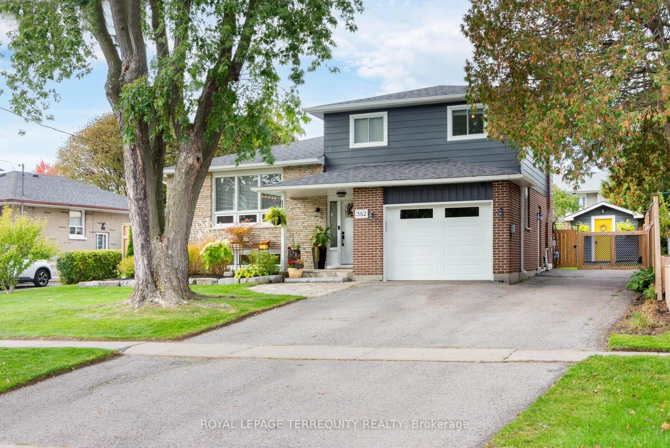Welcome to this beautifully maintained raised bungalow offering a seamless blend of comfort and functionality. Step into the impressive front entryway featuring soaring ceilings and an abundance of natural light. The spacious living room with a cozy gas fireplace overlooks a meticulously landscaped front yard, creating a warm and welcoming atmosphere. A formal dining area with a generous window flows effortlessly into the bright and cheerful kitchen, complete with stainless steel appliances, ample cabinetry, luxury vinyl flooring and a charming breakfast nook with large windows overlooking the backyard. The main level includes a serene primary bedroom with a walk-in closet and a luxurious 5-piece ensuite featuring a soaker tub and separate shower. A well-appointed second bedroom and a full bathroom complete the upper floor. The finished walk-out lower level boasts a versatile recreation room with a second gas fireplace and direct access to a large deck and expansive backyard - perfect for entertaining. An additional office or sitting area and a convenient powder room add to the home's functionality. Freshly painted and new flooring throughout. Located in a desirable neighborhood close to schools, parks, transit, and all essential amenities, this home offers exceptional value and lifestyle.
Inclusions: All brand new kitchen appliances, washer and dryer, electric light fixtures and window coverings. A/C July 2025, Furnace 2017, Roof 2013, Paint 2025, Luxury Vinyl Floors 2025, Broadloom 2025
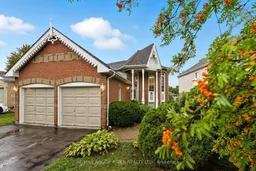 46
46

