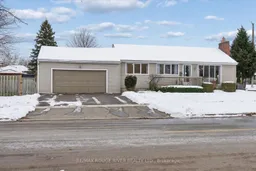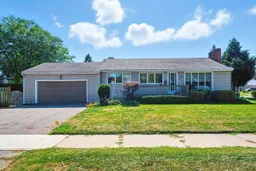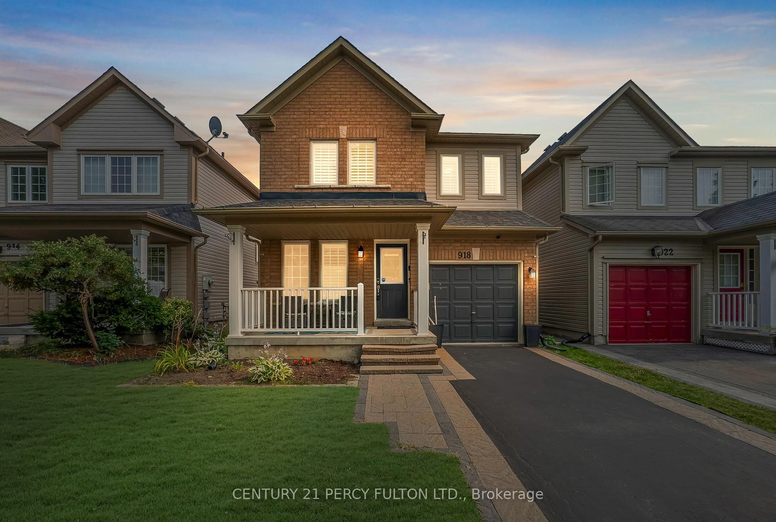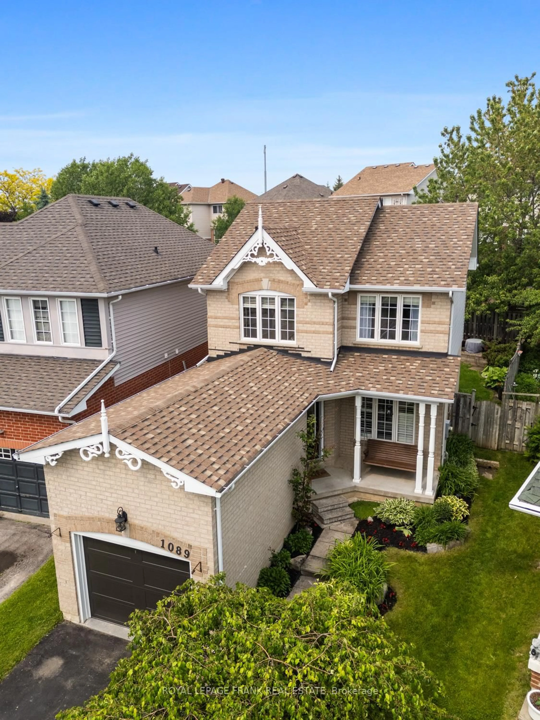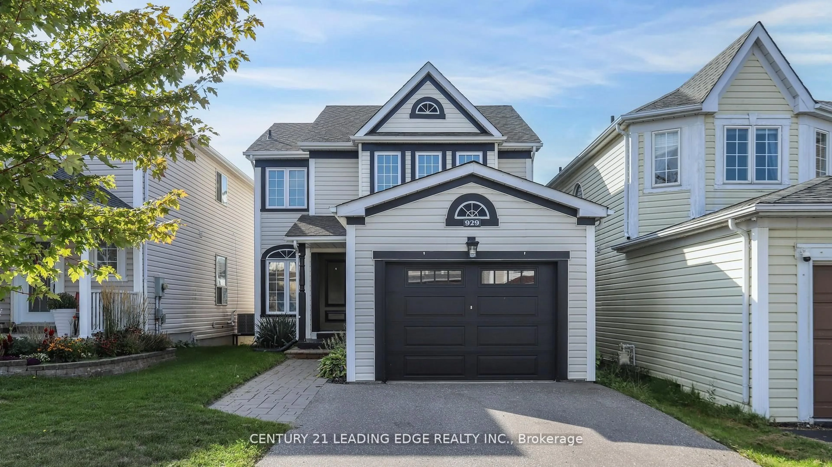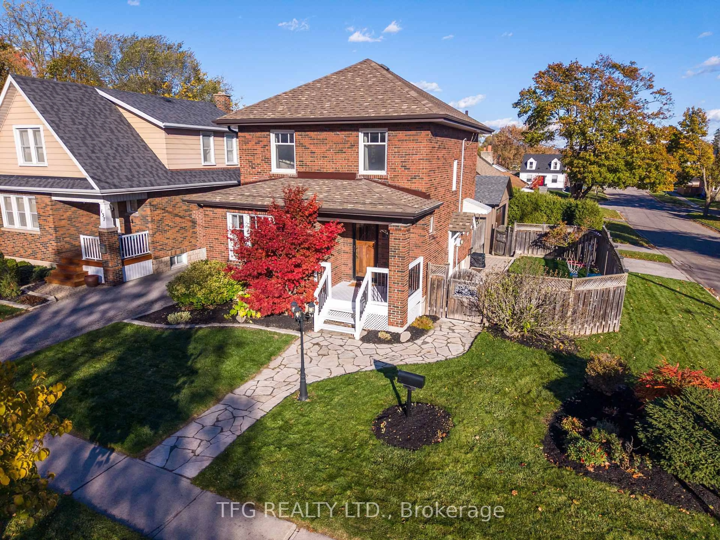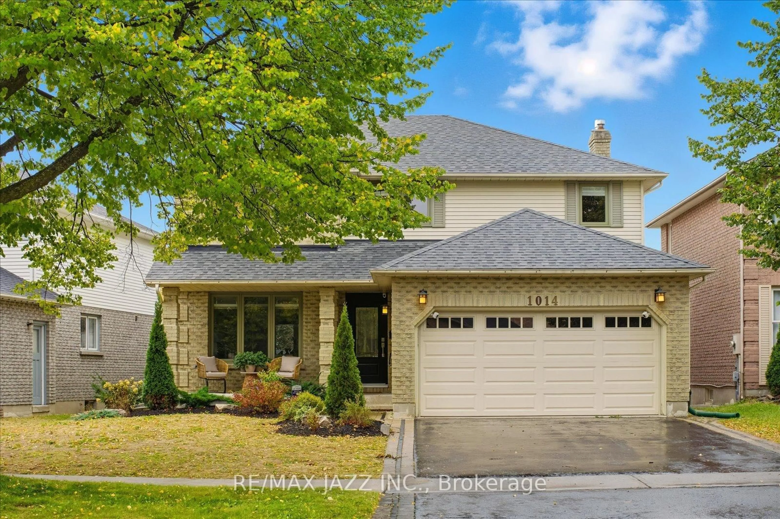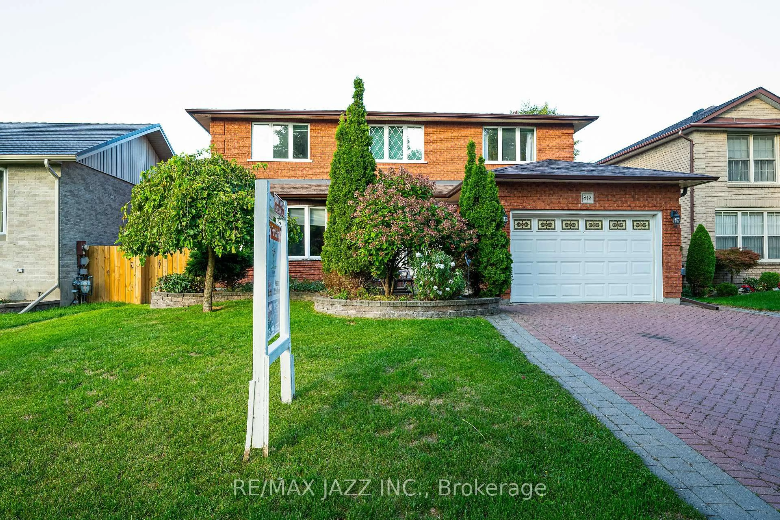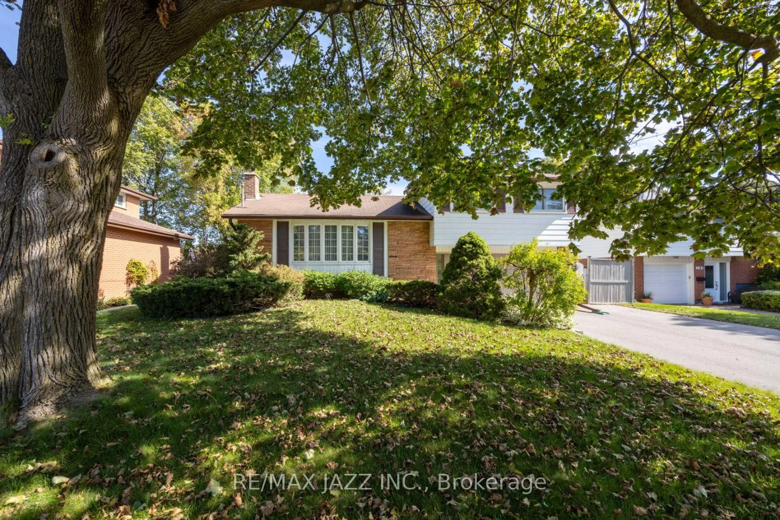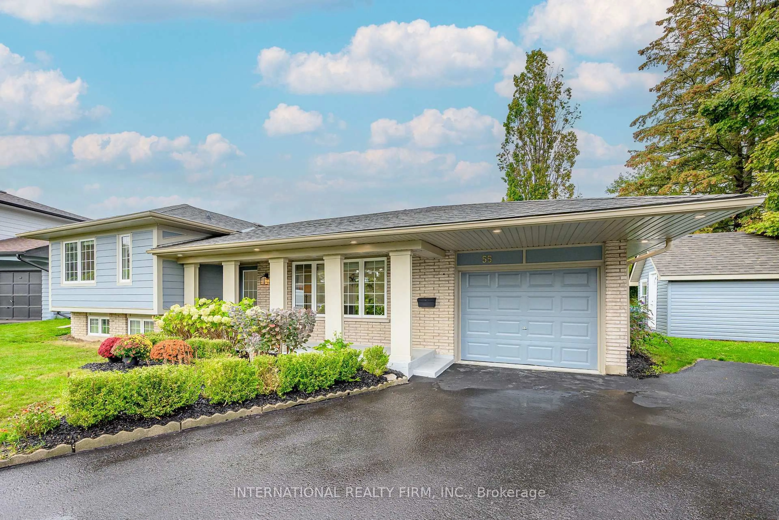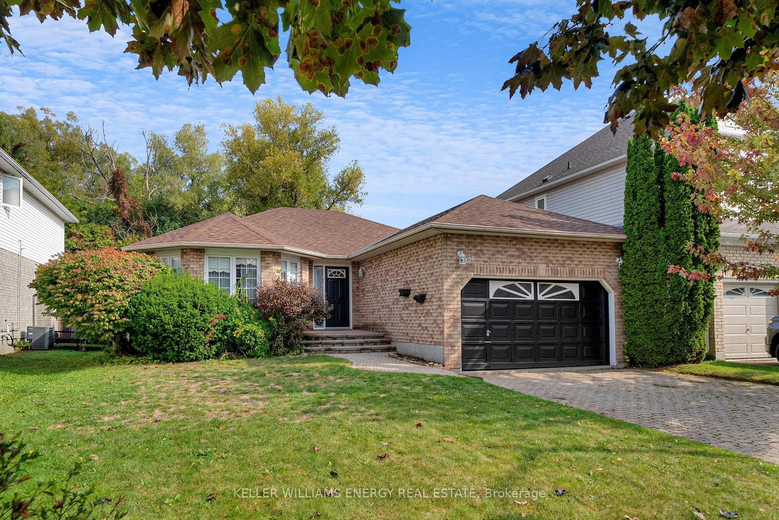Lovingly owned by the same family for over 50 years, this charming bungalow is nestled in the heart of the family-friendly Centennial neighbourhood-one of Oshawa's most sought-after communities! Situated on a desirable corner lot, it offers two driveways and an attached 2.5 garage, perfect for parking multiple vehicles or tackling your next project. The private yard, complete with a covered patio, provides the ideal backdrop for creating your own garden oasis or space for entertaining. Inside, the main level features three bedrooms with hardwood flooring, making it a perfect space for young families ready to make it their own. The bright, freshly painted living room offers a cozy gas fireplace and brand-new vinyl plank flooring, while the dining room showcases a beautiful built-in cabinet for all your cherished treasures. Add your personal touch to the eat-in kitchen or enjoy a quick meal in the charming breakfast nook. The newly renovated main bathroom adds a modern, refreshing touch. The finished basement expands your living space with a gas fireplace, kitchenette, den and a 3pc bathroom-perfect for guests, in-laws, or growing family needs. Located within walking distance to schools, parks, and the scenic Oshawa Creek, this home offers both comfort and convenience. Whether you're new to the area or returning to a beloved neighbourhood, 109 Sherwood Ave is a wonderful place to call home! Furnace (2021) and Roof (Approx 9/10 yrs)
Inclusions: Main level fridge, main level oven, dishwasher, washer, dryer, basement chest freezer, basement fridge, basement oven, all electrical light fixtures and ceiling fans, all blinds, piano (basement), wall mirror in living room, BBQ
