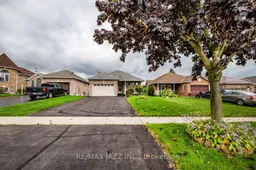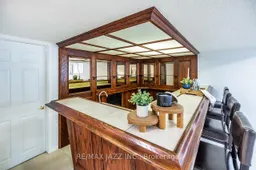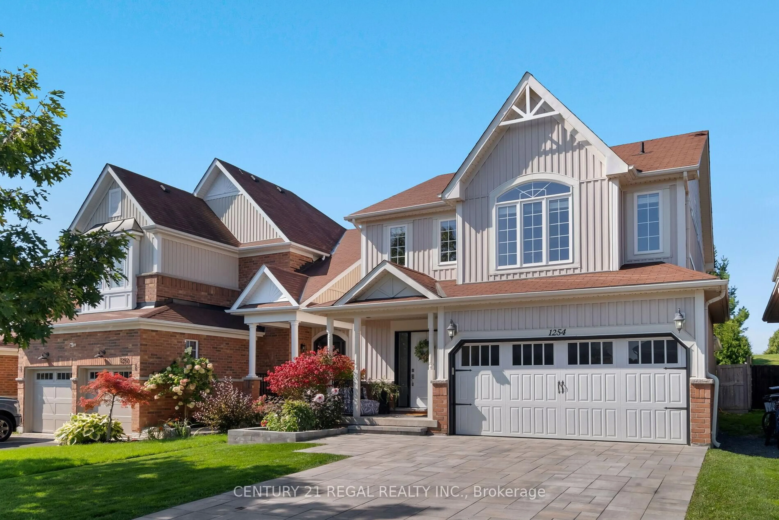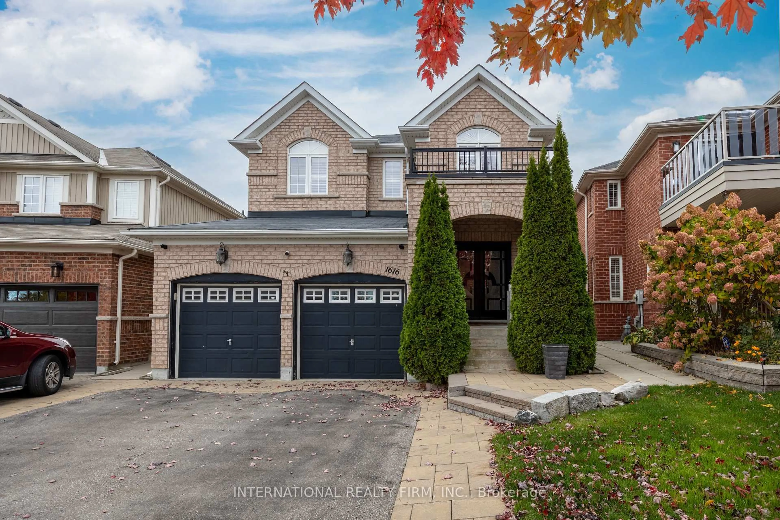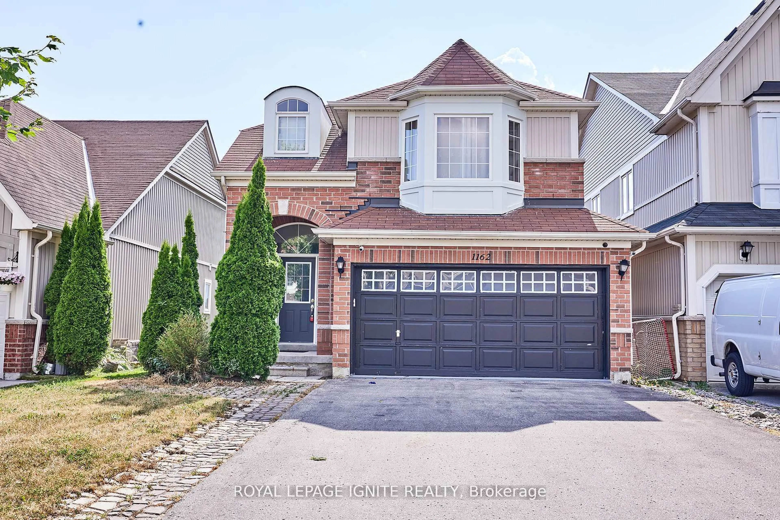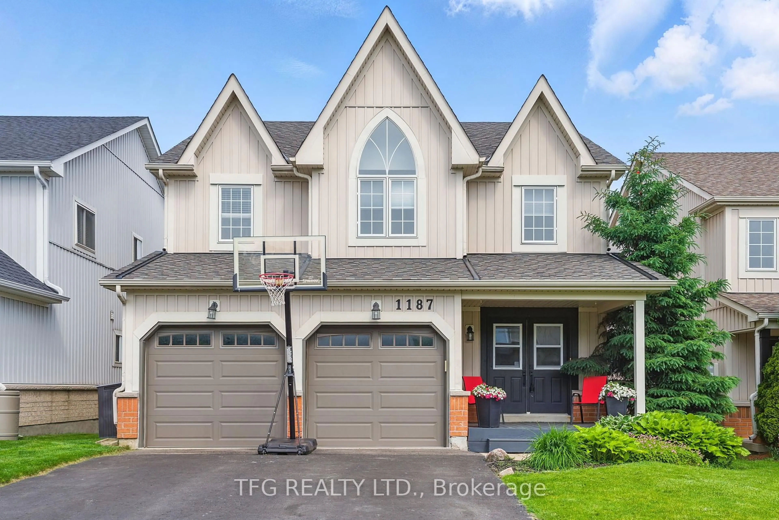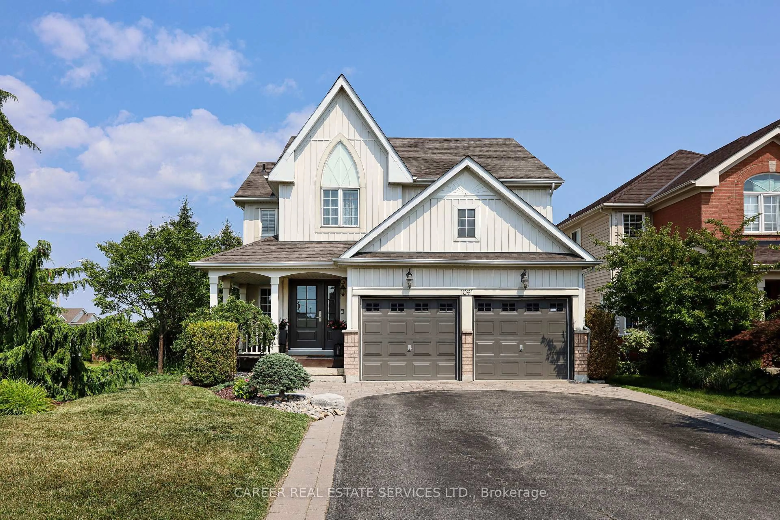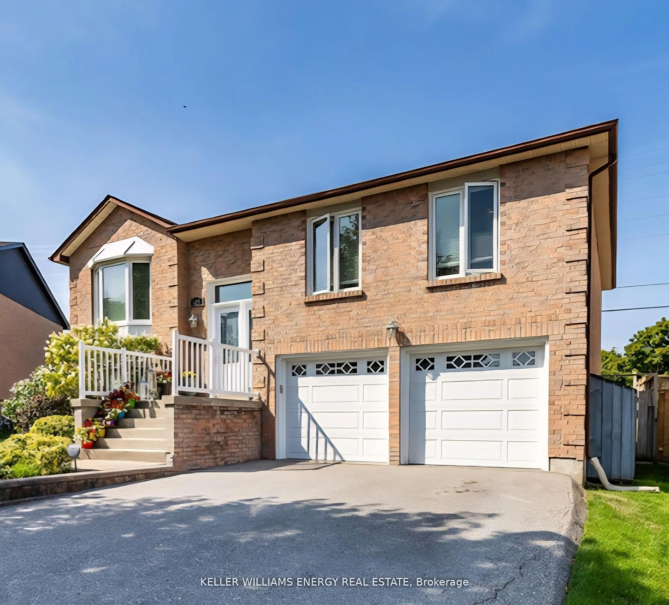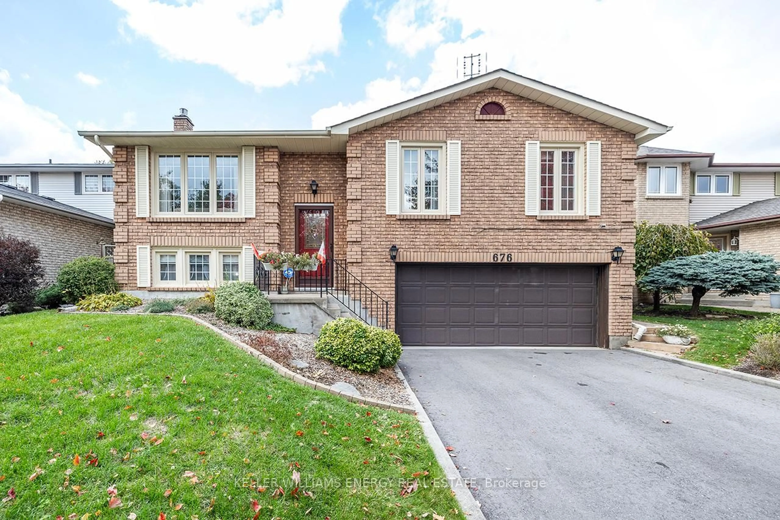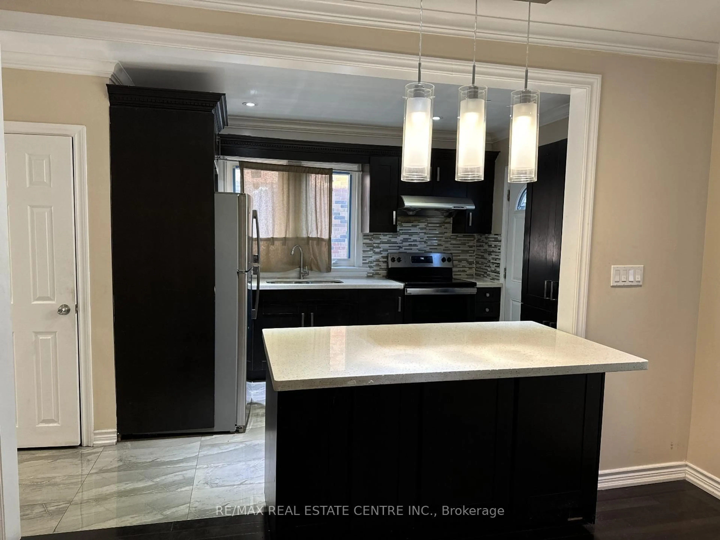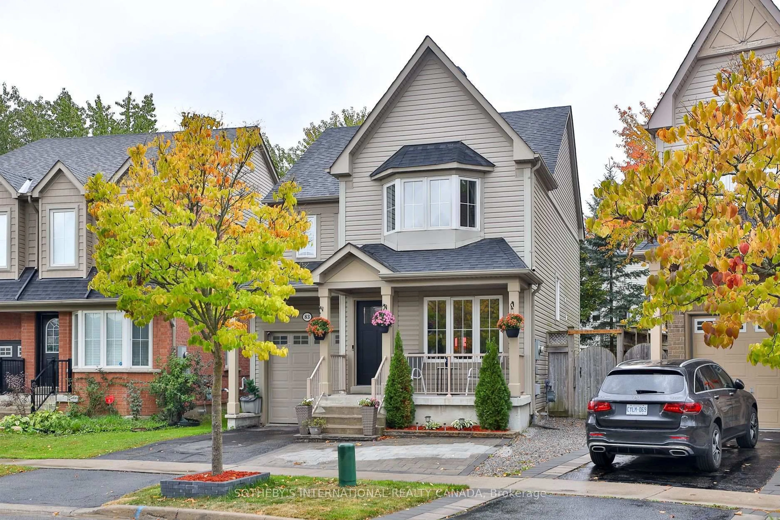OPEN HOUSE Saturday Oct 25 from 11am until 1pm***Welcome to this spacious and beautifully updated home that truly has it all! From the moment you arrive, you'll be impressed by the extra-long driveway with ample parking for multiple vehicles, a garage with convenient inside access, and a welcoming front porch surrounded by lovely landscaping. Step inside to discover a bright open-concept layout featuring a living and dining area with elegant California shutters, perfect for entertaining or relaxing with family. The kitchen is a showstopper with granite countertops, built-in shelving, and a large eat-in area. From the kitchen, walk out to your private deck and expansive backyard, complete with beautiful landscaping, a vegetable garden, and a handy storage shed --- an outdoor oasis for gardening and gatherings. The main floor also offers laundry access, a full guest bathroom, and two well-sized bedrooms. The primary suite is a peaceful retreat with its own luxurious ensuite featuring a giant soaker tub. Downstairs, you'll find a spacious rec room with a wet bar, ideal for movie nights or entertaining guests, along with two additional bedrooms, a full bathroom, and an unfinished furnace/storage room offering plenty of extra space. This home has been freshly painted throughout, and all light fixtures have been newly upgraded, ensuring a modern, move-in-ready feel. Do not miss your chance to own this beautifully maintained property that combines comfort, functionality, and charm, both inside and out!
Inclusions: Fridge, stove, microwave, dishwasher, mini fridge in wet-bar. Window coverings, ELFs, bathroom mirrors, shed. Pleas note this is a POA sale, so all appliances are in a "as is" condition.
