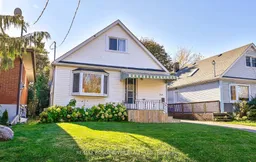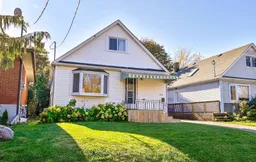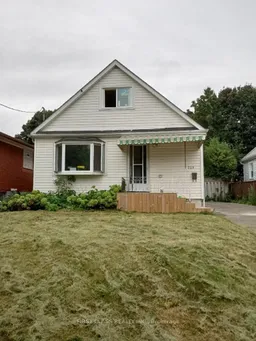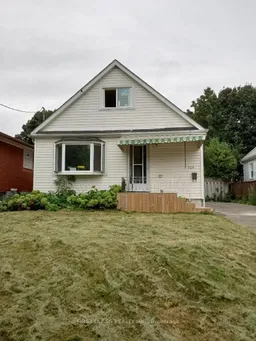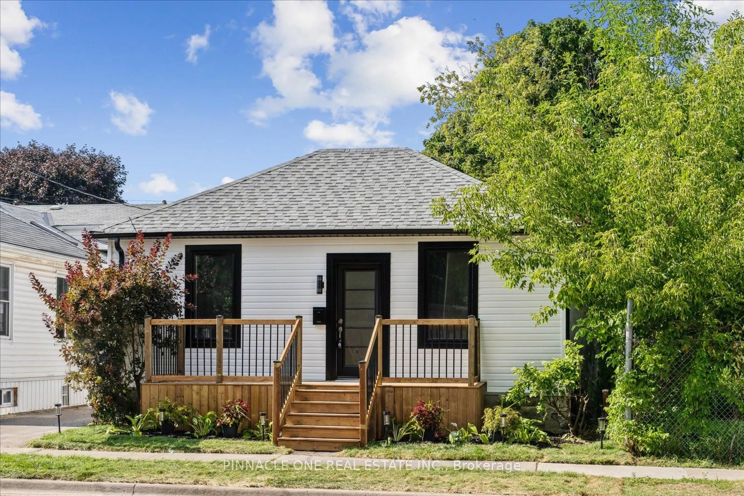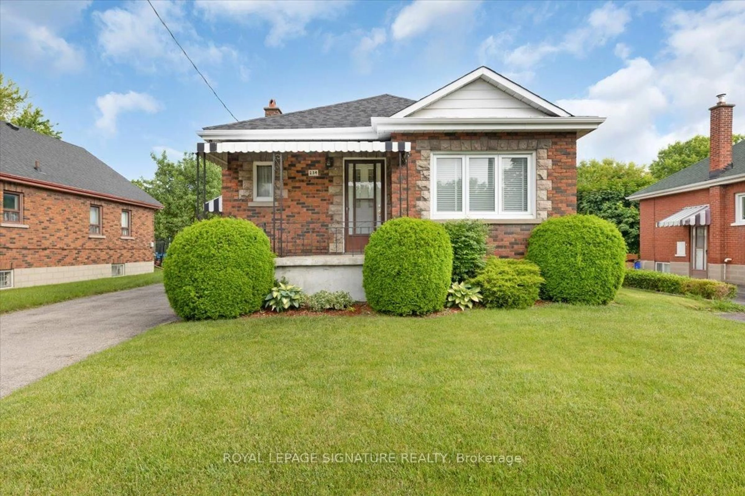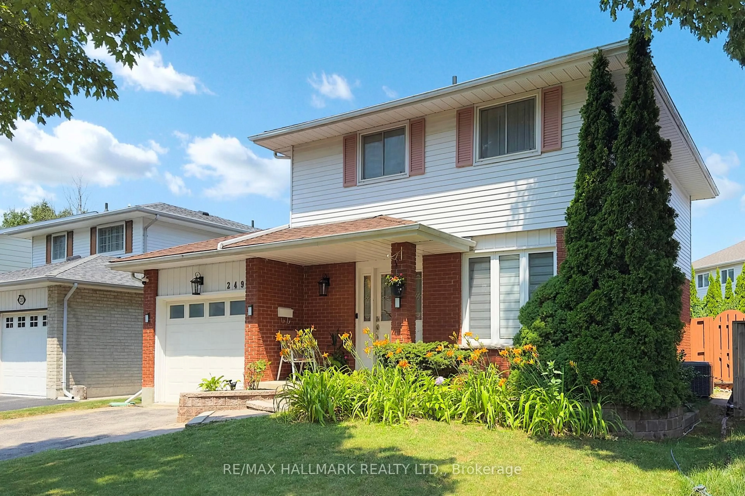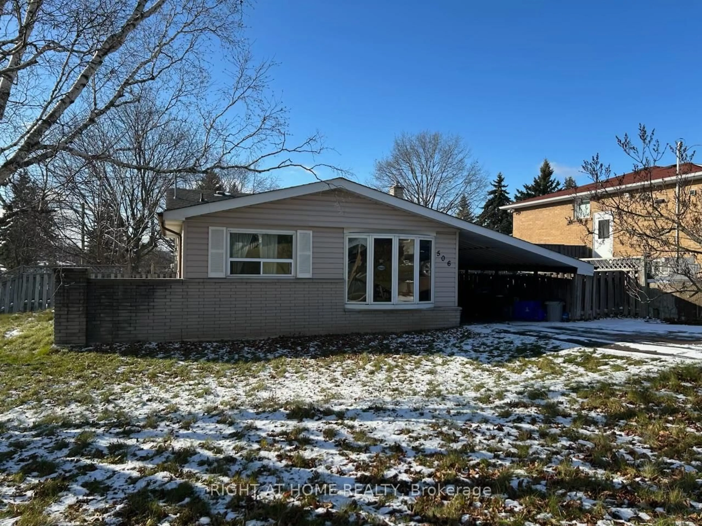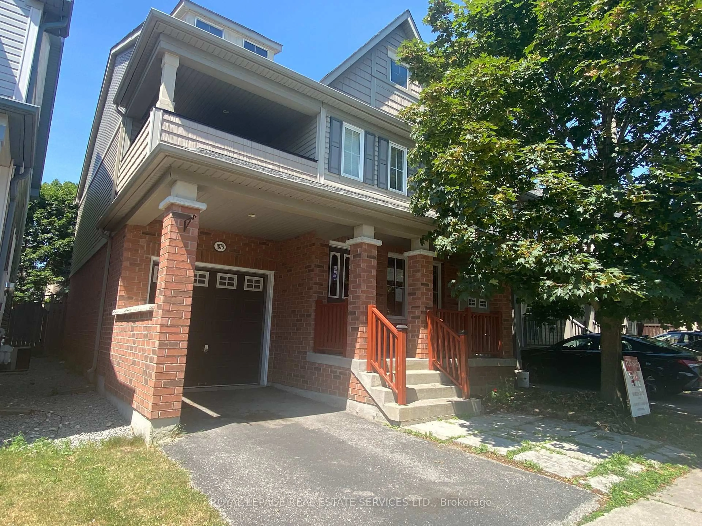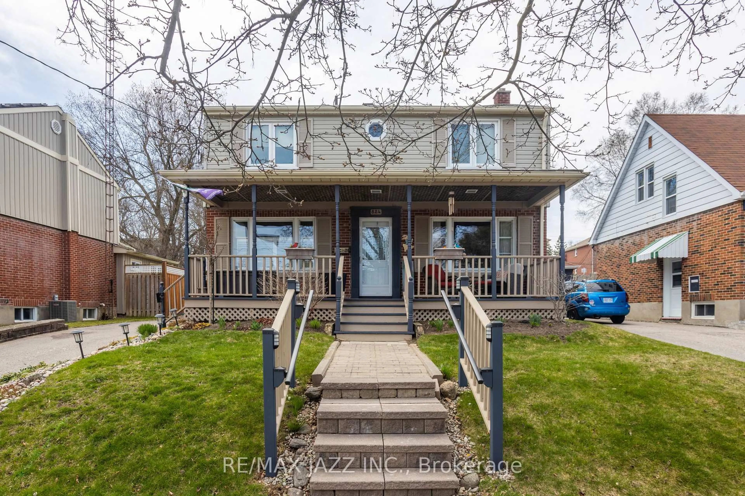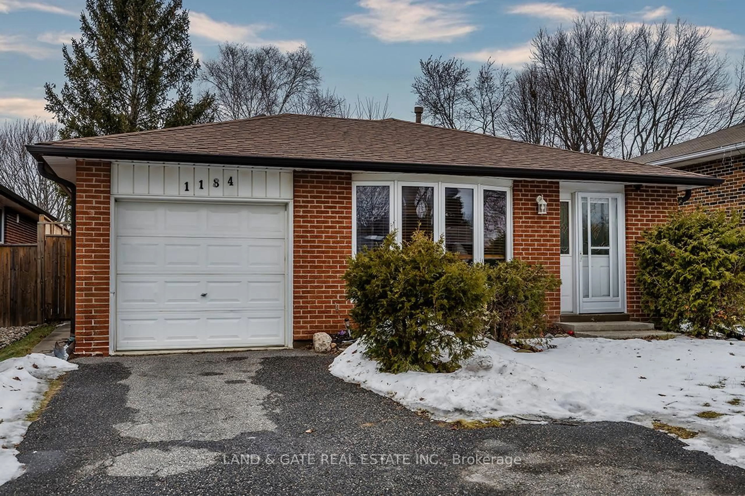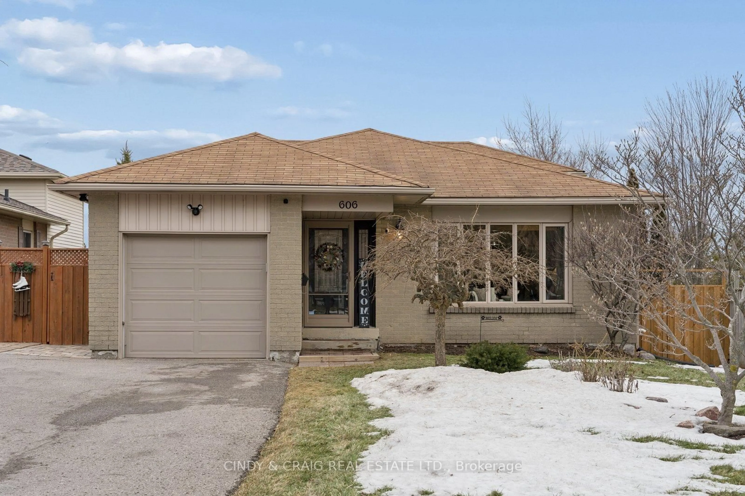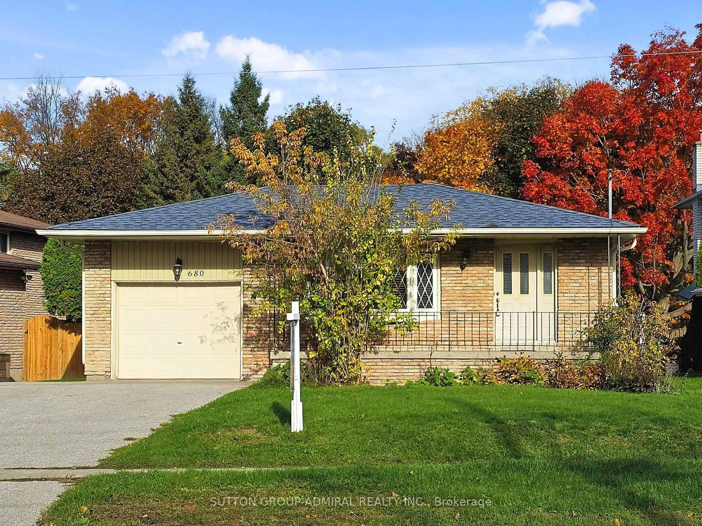Beautiful fully detached 1.5 story home on a quiet dead end street. This property features a renovated kitchen with vinyl flooring, ceramic backsplash, centre island and a walk-out to a large oversized deck. Living room features vinyl flooring, pot lights, electric fireplace and a bay window. Formal dining room features vinyl flooring and a window. 3 good sized bedrooms. All bedrooms feature vinyl flooring, a closet and a window. Partially finished basement with a large recreation room that has vinyl flooring, pot lights and a window. Cold storage room in the basement. Lots of storage available in the utility room of the basement. Parking for multiple cars. Close to all amenities: schools, shopping and transit.
Inclusions: All electrical light fixtures, gas furnace and equipment, central air conditioning and equipment, hot water tank (owned), stainless steel fridge, stainless steel stove, stainless steel built in microwave, stainless steel built in dishwasher, front loading washer, front loading dryer and garden shed in the backyard.
