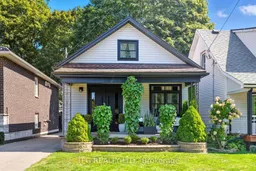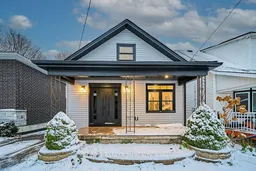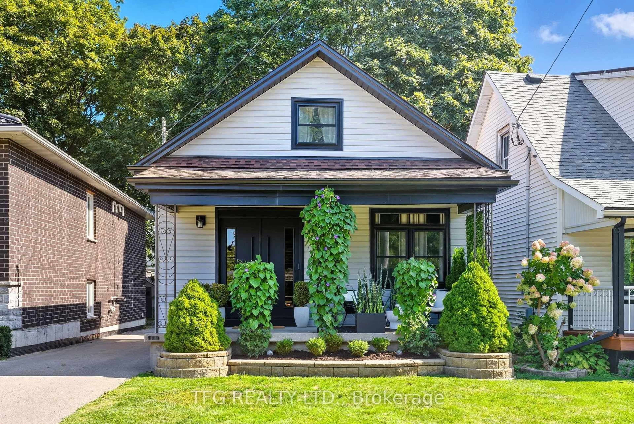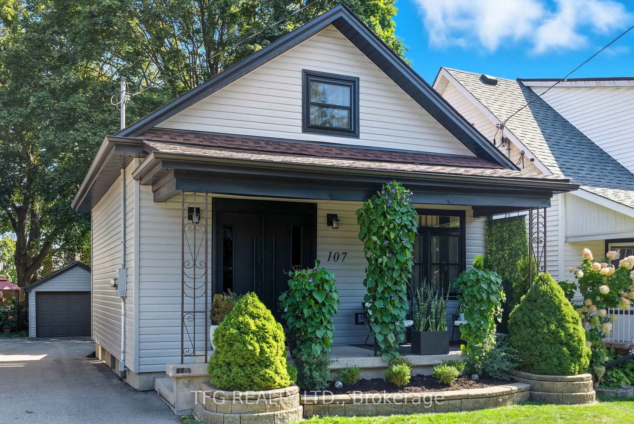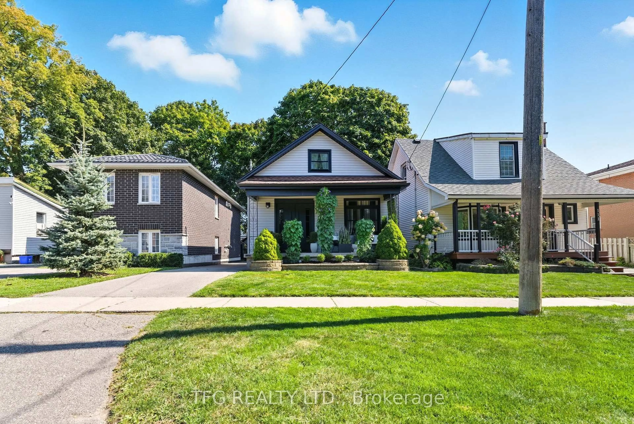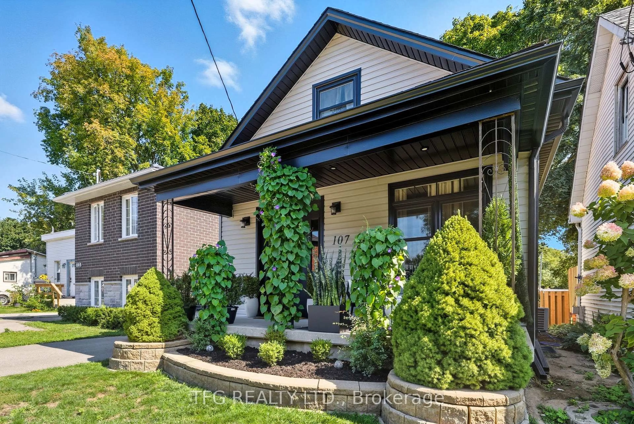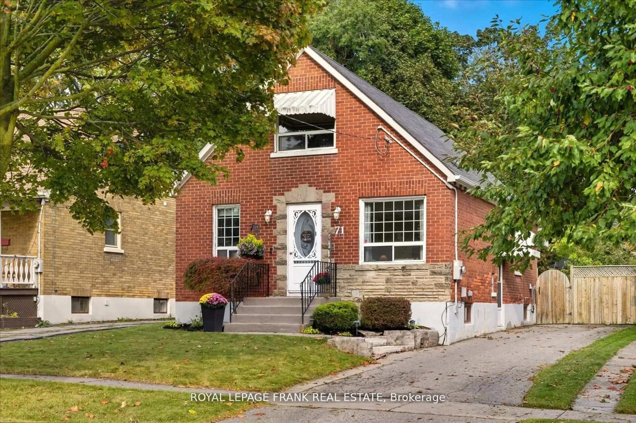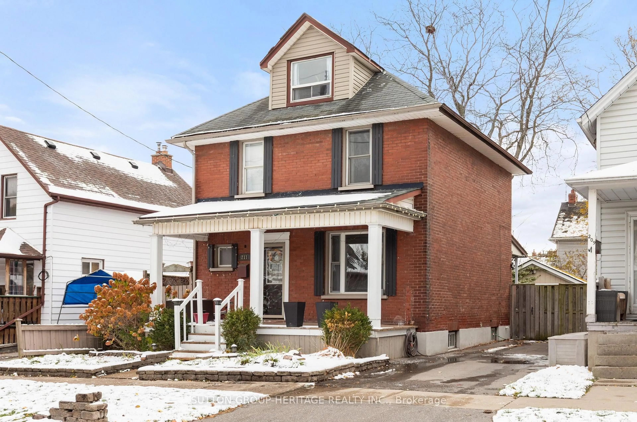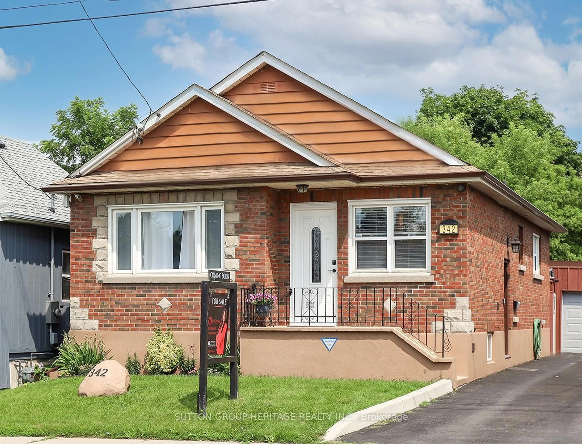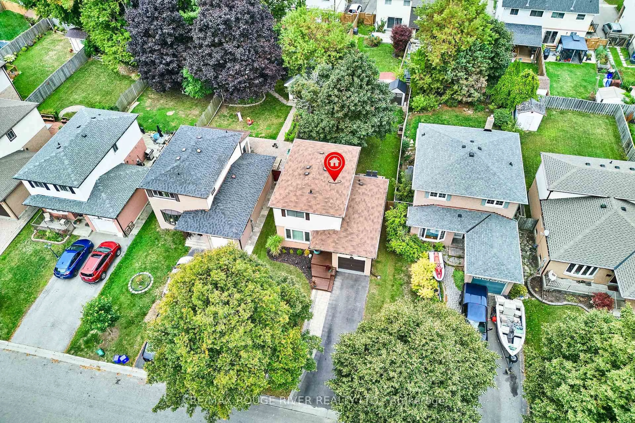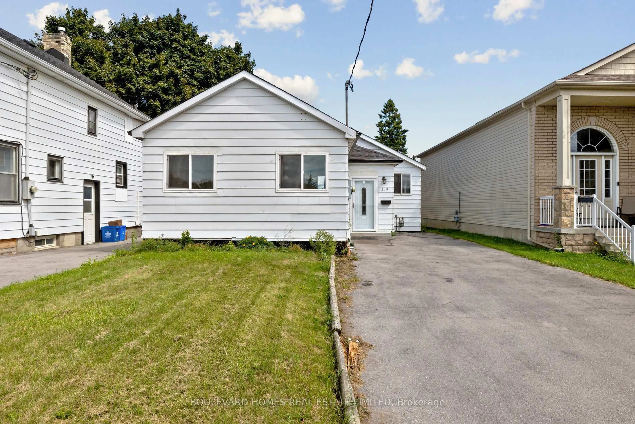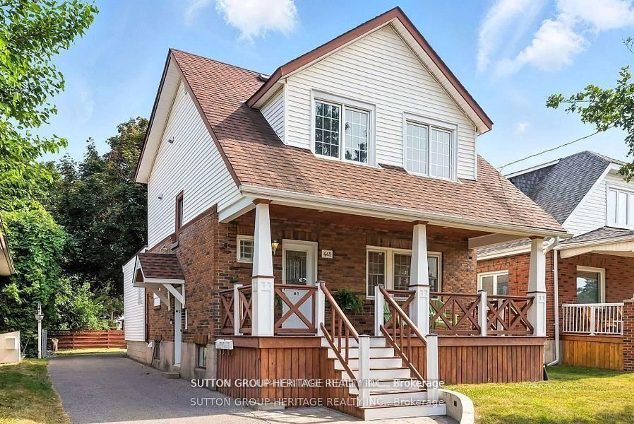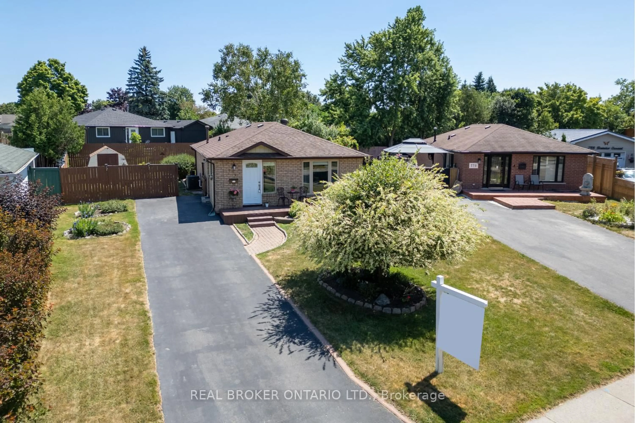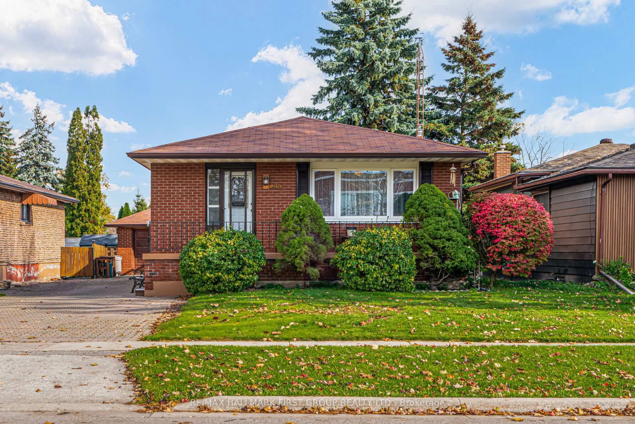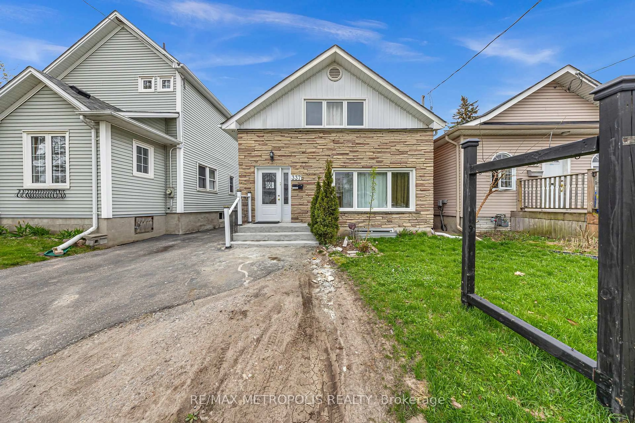107 Cromwell Ave, Oshawa, Ontario L1J 4T5
Contact us about this property
Highlights
Estimated valueThis is the price Wahi expects this property to sell for.
The calculation is powered by our Instant Home Value Estimate, which uses current market and property price trends to estimate your home’s value with a 90% accuracy rate.Not available
Price/Sqft$759/sqft
Monthly cost
Open Calculator
Description
Welcome to 107 Cromwell in Oshawa. Recently renovated to a high standard with the current owner boosting to an opulent level of finish. This property can be counted on for years of worry-free living and is sure to impress your guests. 4 total bedrooms over 3 floors of living space, granting options for a multitude of buyers. Separate entrance allows for multi-family living options, fantastic for downsizers or first-time buyers. tasteful and high-end finishes such as engineered hardwood, a modern kitchen with quartz with warm and inviting feel. located in the established central west area of Oshawa, offering fantastic commuting opportunities and proximity to all services.
Property Details
Interior
Features
Main Floor
Breakfast
3.74 x 3.59hardwood floor / Open Concept / Combined W/Kitchen
Living
5.15 x 2.66hardwood floor / Open Concept / Pot Lights
Primary
3.34 x 2.29hardwood floor / His/Hers Closets / Window
Kitchen
3.74 x 3.59hardwood floor / Quartz Counter / Pot Lights
Exterior
Features
Parking
Garage spaces 1
Garage type Detached
Other parking spaces 2
Total parking spaces 3
Property History
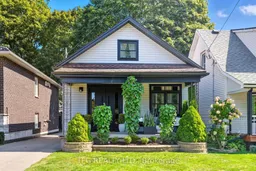 50
50