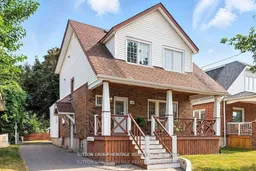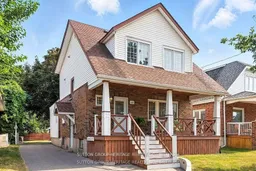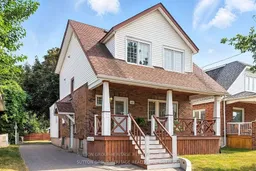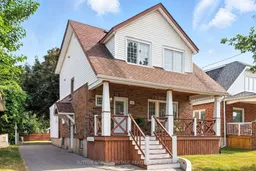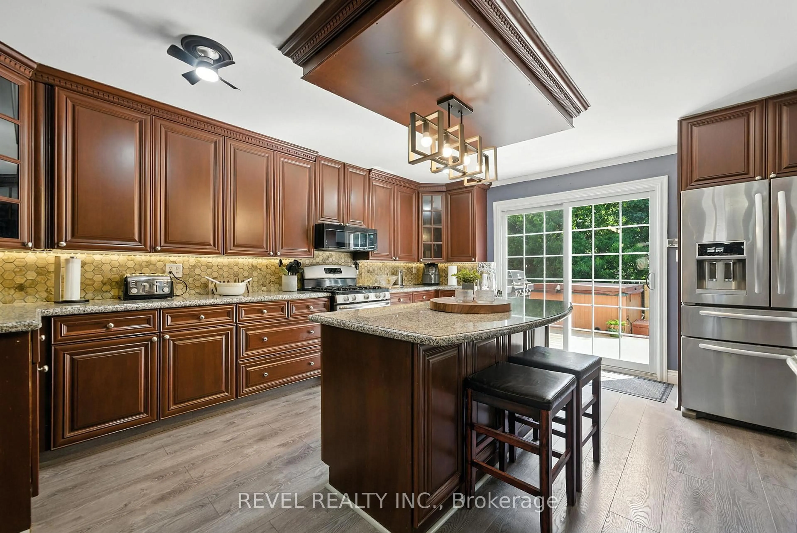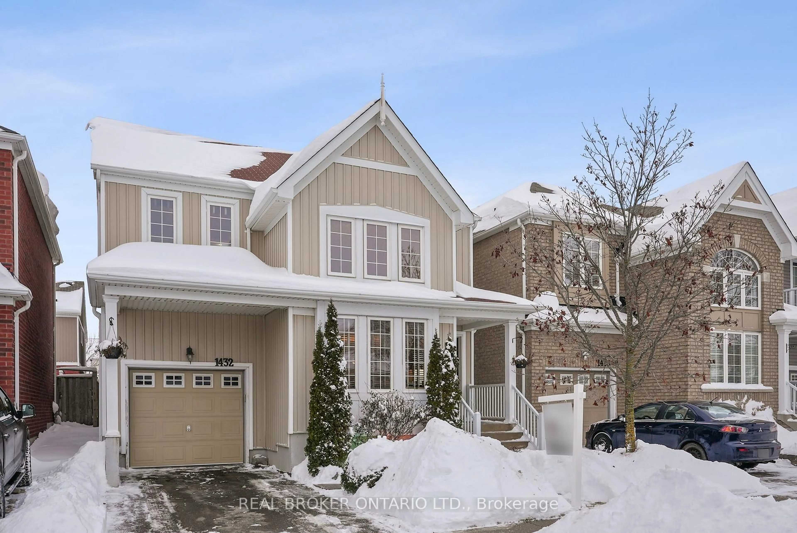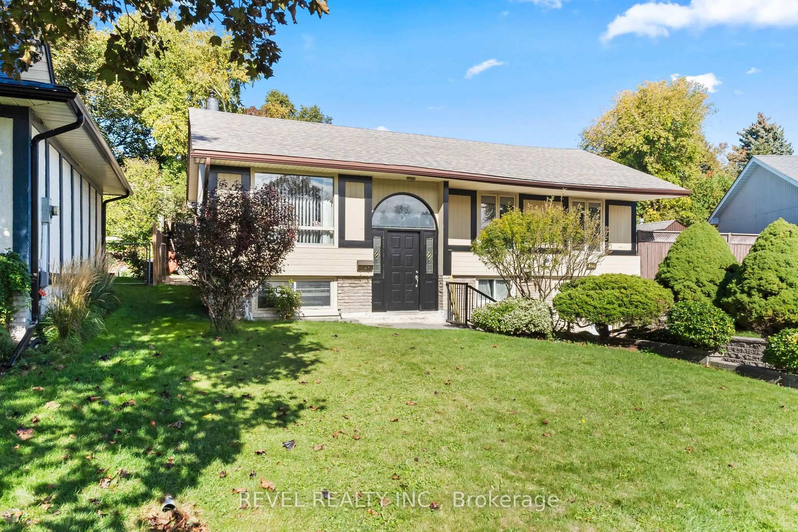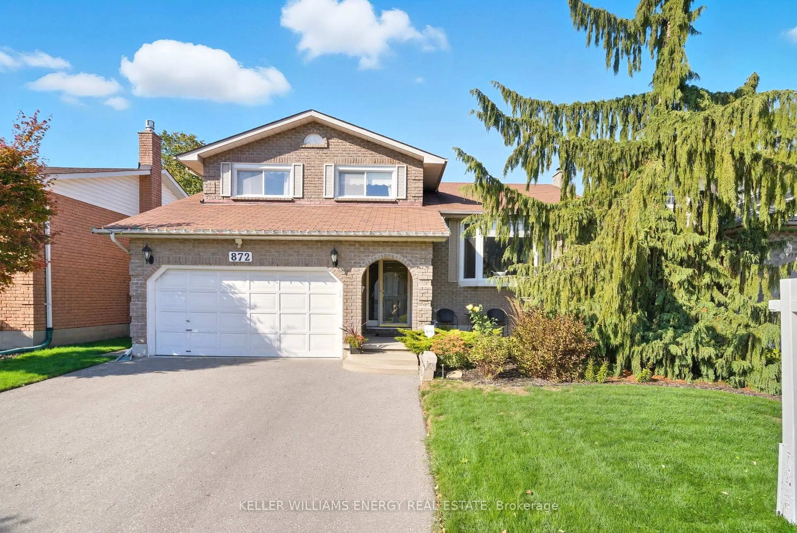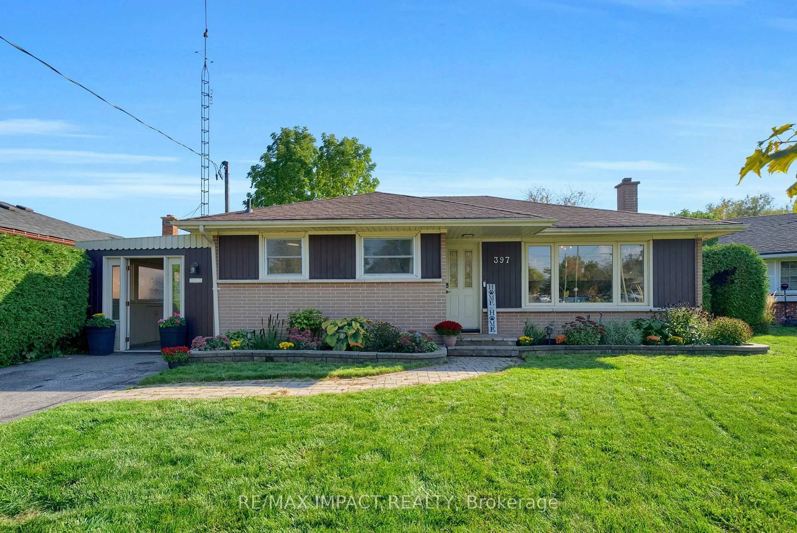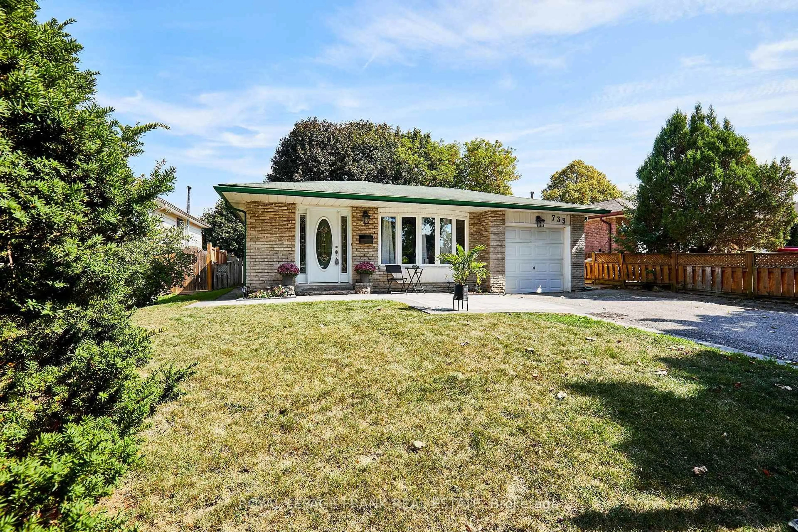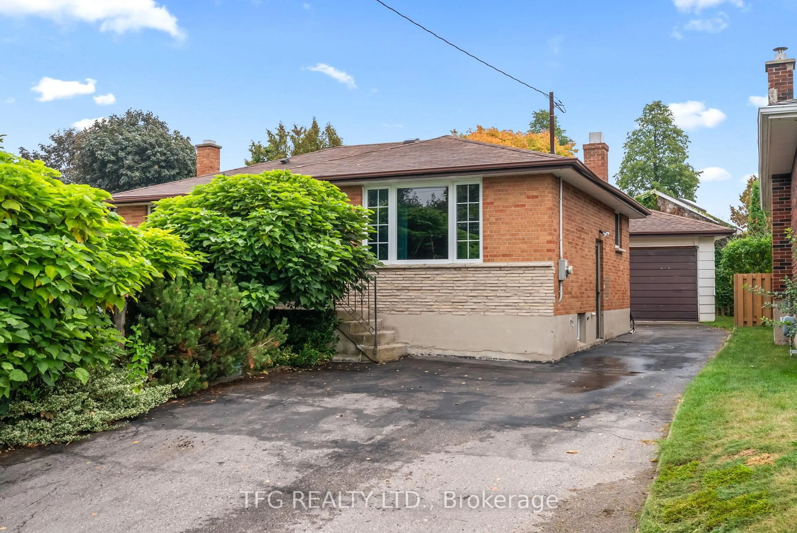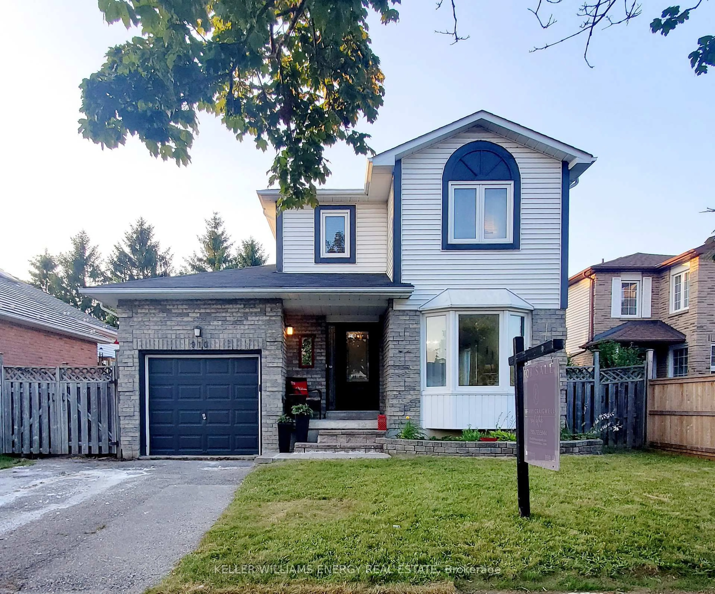You Don't Want To Miss This Absolutely Stunning Home*Registered Duplex*Two-Unit House W/Certificate of Registration*Live On the Main Floor + Finished Basement W/Family Rm-(A total of 1560 Sq Ft Total Living Space) & Receive Income From Upper Level Tenant To Help Pay the Mortgage*This One Is A Beauty*A Must See!*Upgraded, Updated & Renovated W/Attention to Every Detail*This Home Has Lots Of Character*Approx 2150 Sq Ft Finished Top to Bottom*Legal Duplex W/Bright & Spacious 2nd Floor-Upper Level Apartment*Presently Rented for $1537.50/mth-Tenant Pays 33.3% of Water & Gas*Hydro Is Paid Individually as Home Has 2 Separate Hydro Meters*Each Unit is Completely Separate W/Own Laundry*Upgraded Upper Level Family Size Eat-In Kitchen W/Pantry & 4 Appliances, Under Cabinet Lt'g, Pot Lt's, Backsplash, Cabinets & Counters W/Large Picture Window Overlooks Front yard, Prime Bedroom W/Garden Dr Walk-Out to 10X8 Ft Sundeck Overlooking Backyard, Spacious Updated 4 Pce Bathroom W/Stackable Washer&Dryer in Closet & A Gorgeous 24X7 Ft Covered Front Porch*The Main Floor Can Also Be Rented (Approx$2300+/Month) Or Live In & Enjoy*Renovated Family Size Kitchen W/Large Breakfast Bar Overlooks Din/Rm-Breakfast Area W/Hardwood Floors, Spacious Liv/Rm W/Gas Fireplace, Picture Window & Hardwood Floors + So Much More! Pool Size Yard 40X130 Ft Fully Fenced W/Paved Drive & Parking for at least 4 Cars*Front Walkway W/Built-in Lt'g & Covered Porch W/Modern Lt'g for All Occasions*Prime Demand Location-McLaughlin Neighborhood-Quiet & Desirable Community*5 Minute Drive To Oshawa Centre & 401*Right On The Whitby/Oshawa Border*Pls see Multimedia W/Slide Show & Walk-Through Video Attached + Two-Unit Certificate, Survey, Schools in Immediate area, Parks, Floor Plans & List of Upgrades*Pls Note: Vacant Pictures of Upper Level Apartment are 3.5 Yrs Ago Before Tenant*Upper Level Tenant is Willing to Stay*
Inclusions: 2 Fridges, 2 Stoves, 2 Built-in Dishwashers, Hood Fan, B/I Microwave in Upper Level, 2 Washers & 2 Dryers, All Electric Light Fixtures & Window Coverings
