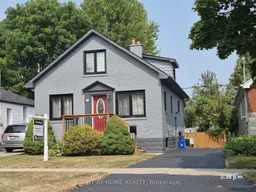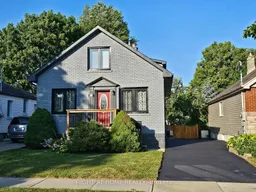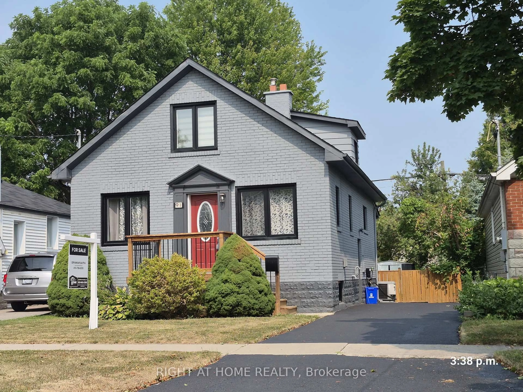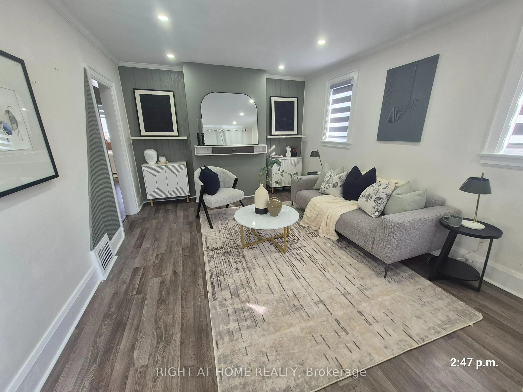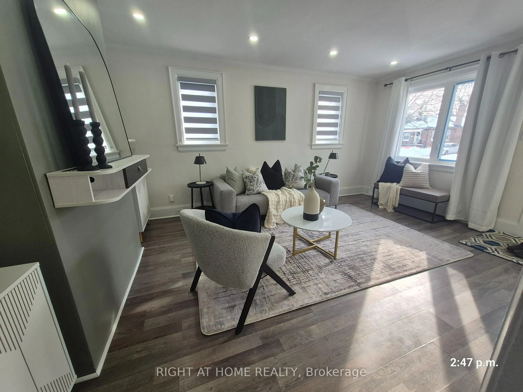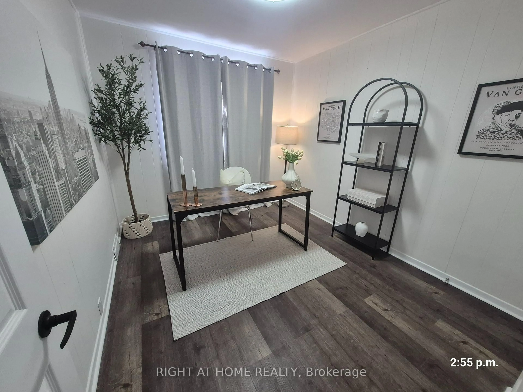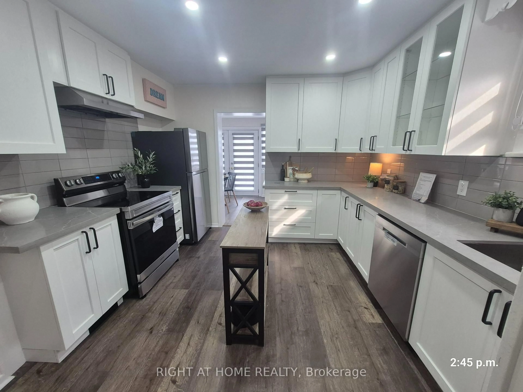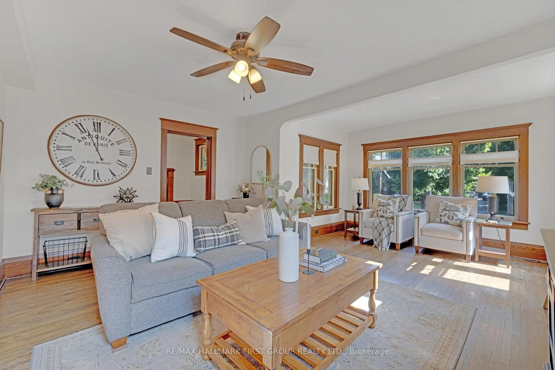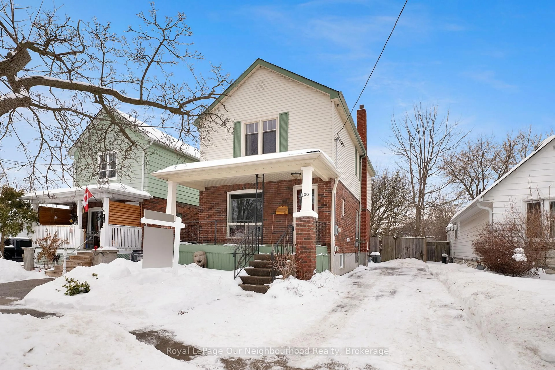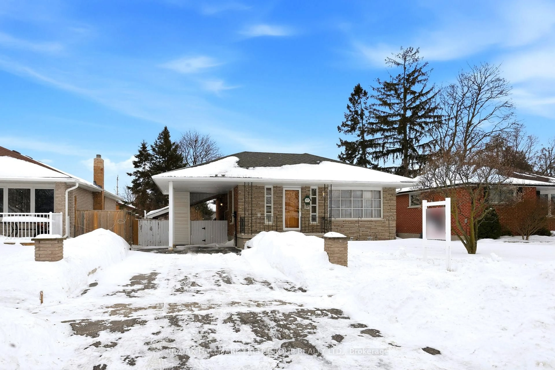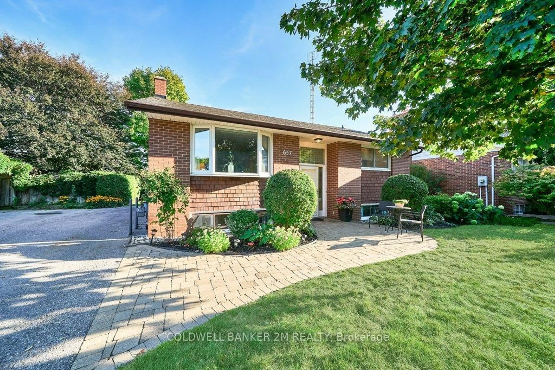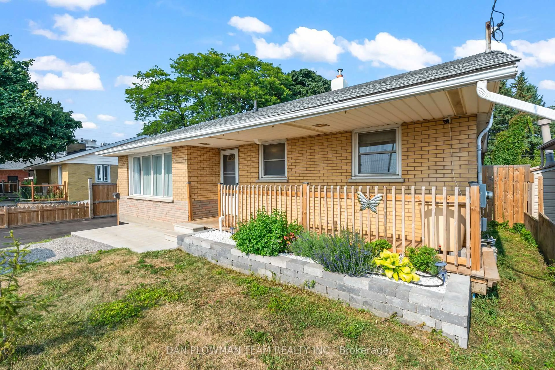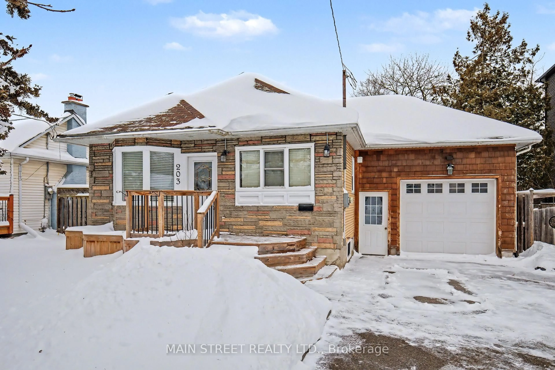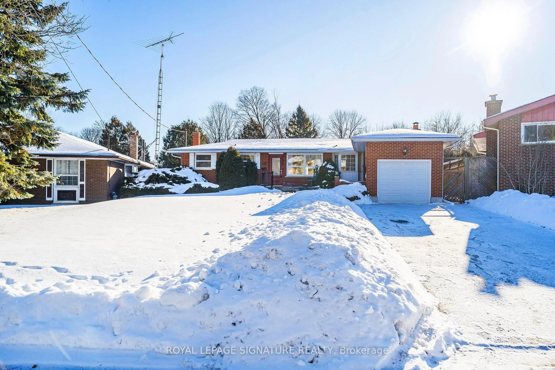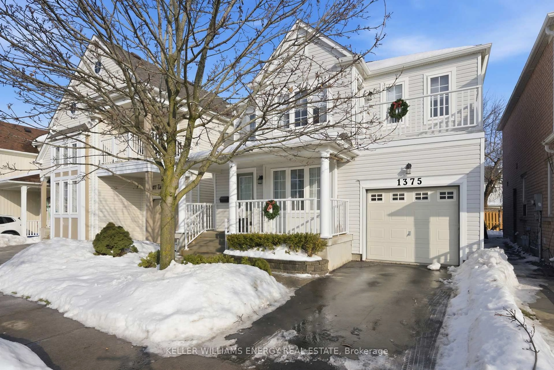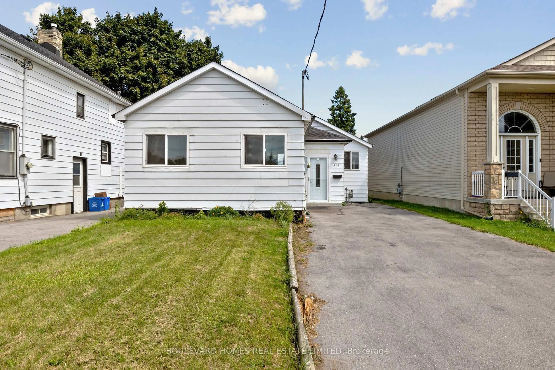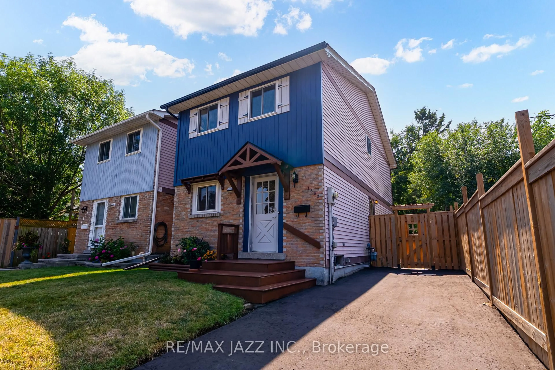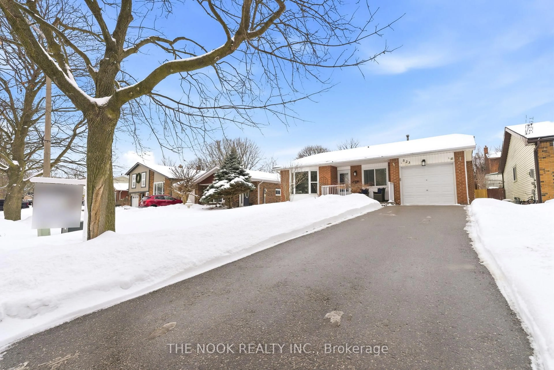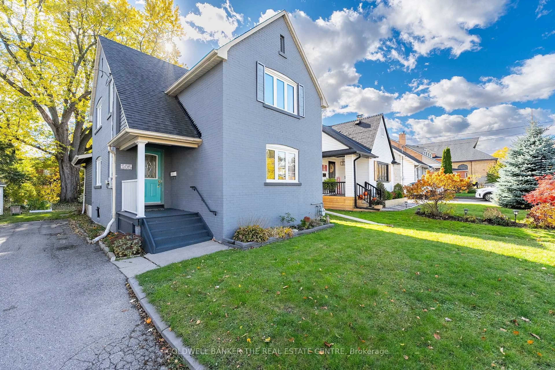91 Patricia Ave, Oshawa, Ontario L1G 5X7
Contact us about this property
Highlights
Estimated valueThis is the price Wahi expects this property to sell for.
The calculation is powered by our Instant Home Value Estimate, which uses current market and property price trends to estimate your home’s value with a 90% accuracy rate.Not available
Price/Sqft$472/sqft
Monthly cost
Open Calculator
Description
Welcome to this beautifully upgraded detached home. Step into the main living area with ample lighting and a stylish accent wall that adds both charm and personality. The main floor features a thoughtfully designed layout that includes a bedroom, a full washroom, laundry area, in addition to the living, dining, office and kitchen spaces ideal for comfortable family living. The fully renovated kitchen showcases quartz countertops, brand-new stainless steel appliances, and generous cabinetry. The bedrooms on the second floor provide a peaceful retreat with ample natural light. Exterior highlights include elegant colored brick, a newly sealed private driveway with access to the backyard, newer furnace (owned) and hot water tank (2025), mostly new windows (2024), and updated roof shingles (2024). The unfinished basement, in as is condition, with a separate entrance offers excellent potential for extended family use and is waiting for your personal touch and Tlc. Situated on a quiet, family-friendly street just minutes from transit, schools, Costco, parks, and shopping, this move-in-ready gem is an ideal choice for families, first-time buyers, or investors. Do not miss this opportunity to own a stylish, well-maintained home in a mature and convenient neighbourhood!
Property Details
Interior
Features
Main Floor
Living
4.88 x 3.65Large Window
Kitchen
4.26 x 3.65B/I Dishwasher
Dining
3.5 x 2.4W/O To Deck
Office
3.35 x 2.74O/Looks Frontyard
Exterior
Features
Parking
Garage spaces -
Garage type -
Total parking spaces 3
Property History
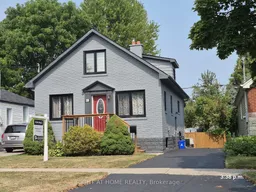 12
12