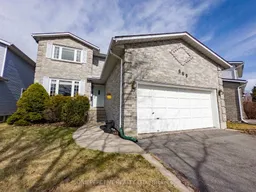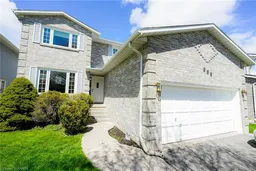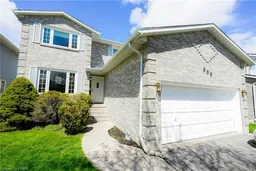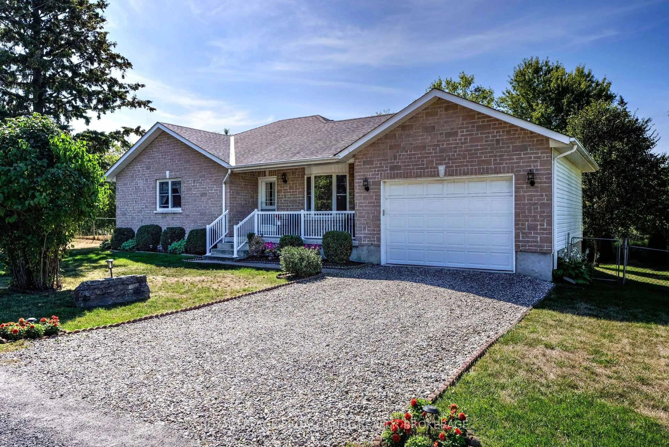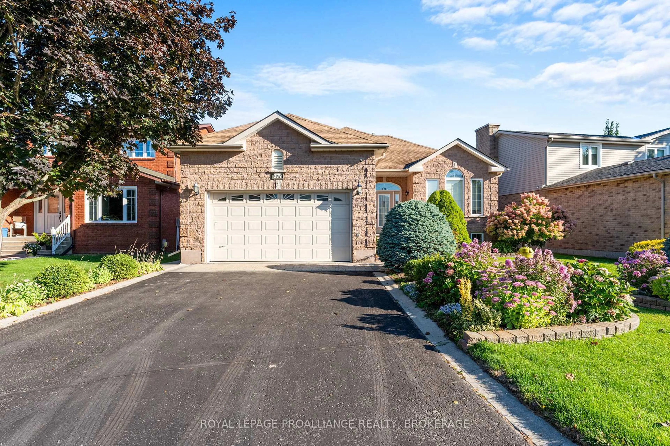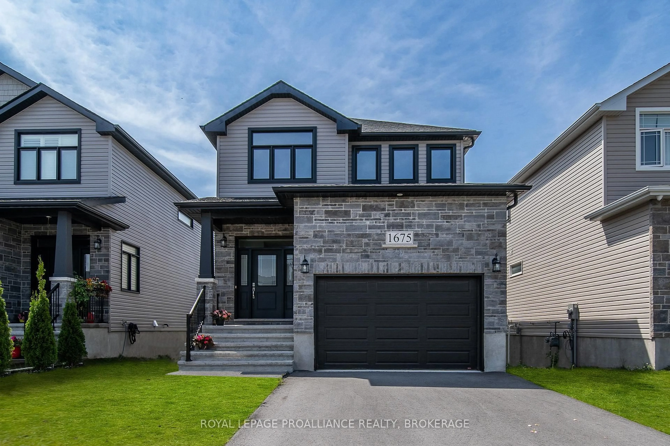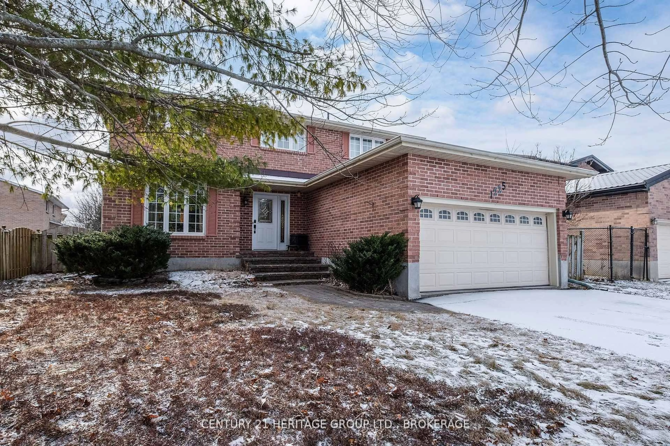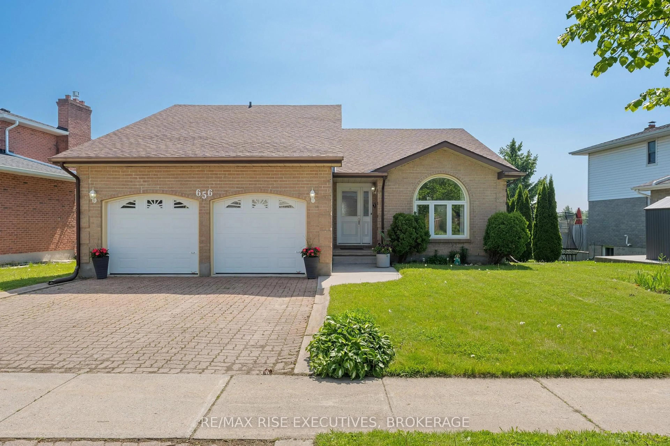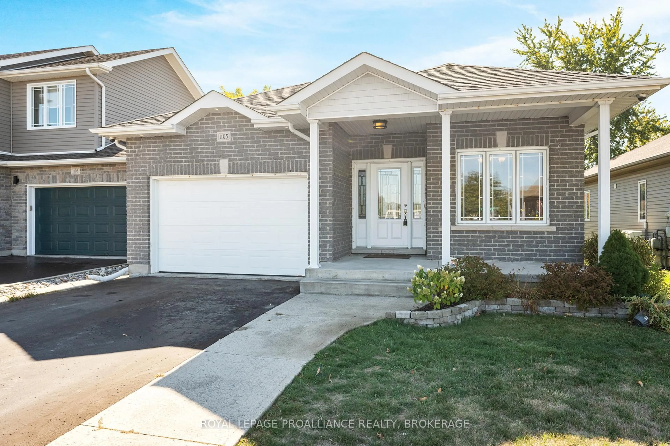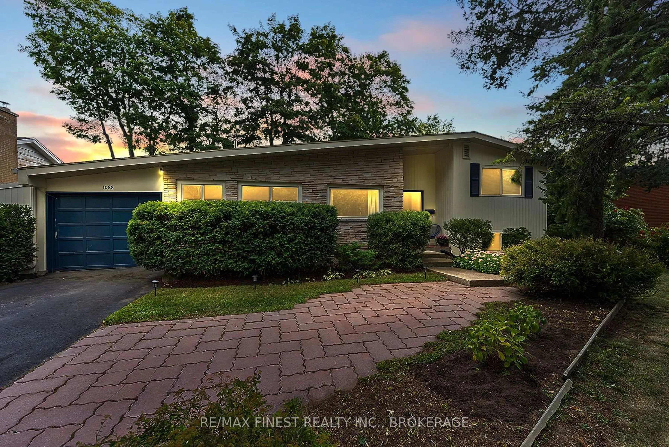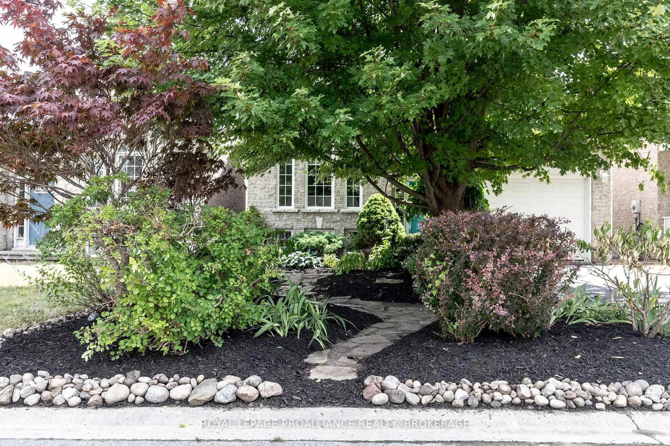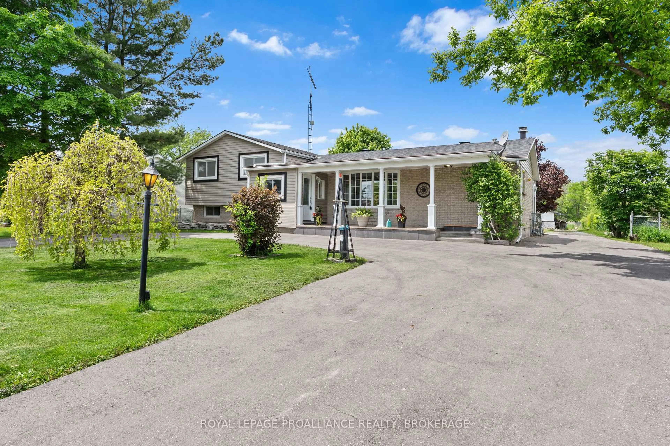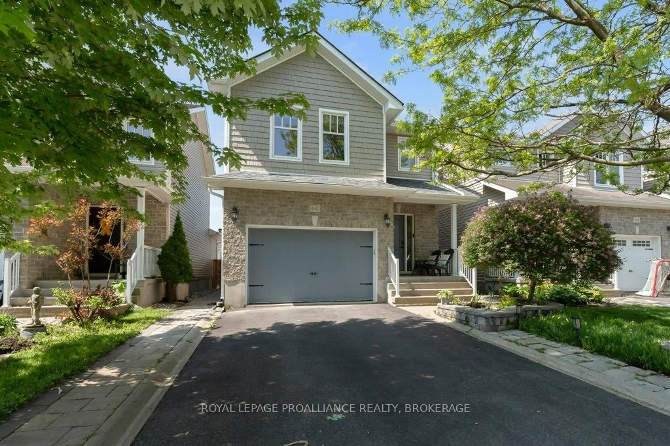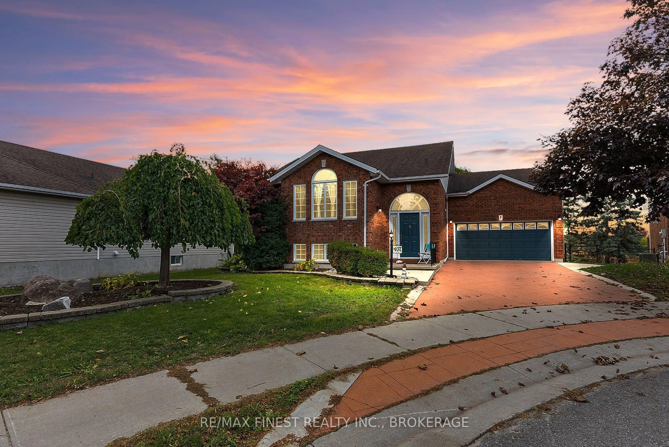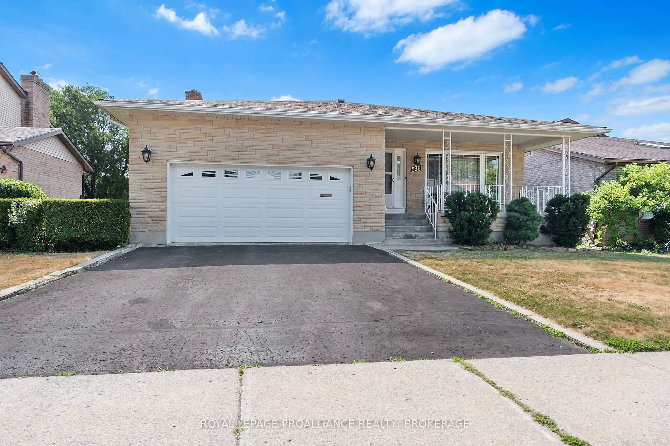Welcome to 969 Lynwood Drive! Located in the heart of the highly sought-after Westwoods Subdivision, this charming 2-storey home is nestled on a reverse-pie shaped lot backing onto peaceful, protected green space perfect for nature lovers seeking tranquility in the city. This well-maintained home offers 3 bedrooms, 2.5 bathrooms, and a thoughtfully designed layout. The bright and inviting living room overlooks a quiet, family-friendly street, while the dining area provides ample space for holiday gatherings and family dinners. The updated kitchen features a center island and opens up to a backyard oasis ideal for bird watchers and gardening enthusiasts. Adjacent to the kitchen, the main floor family room features a walkout to your private patio and outdoor living space. The reversie-pie lot means the backyard is a manageable size. Upstairs, you'll find a generous primary suite complete with a private ensuite, two additional bedrooms, and a bright main bathroom. The finished lower level includes a large rec room, dedicated office, workshop, storage room, and a large laundry room. With updated decor, solid mechanicals, a new roof (2023), and new central air (2024), this home is move-in ready. Just steps from transit, top-rated schools, parks, and amenities. 969 Lynwood Drive is the perfect place to call home.
Inclusions: Built-in Microwave, Dishwasher, Fridge, Stove, Washer, Dryer
