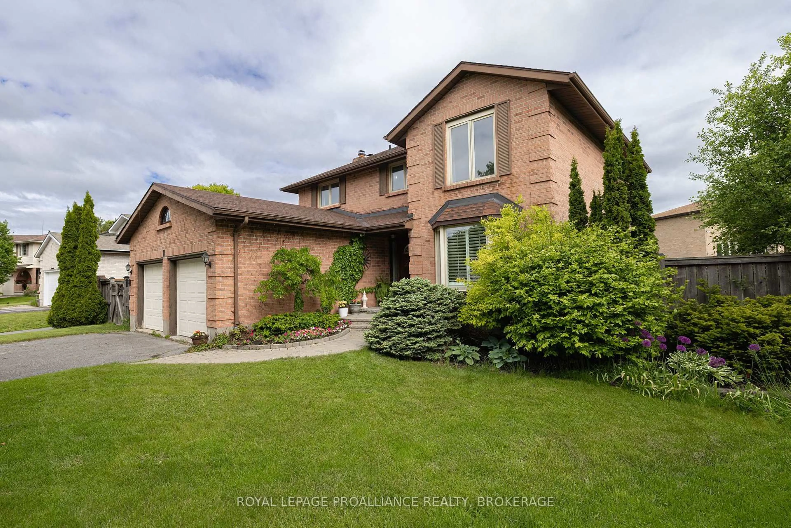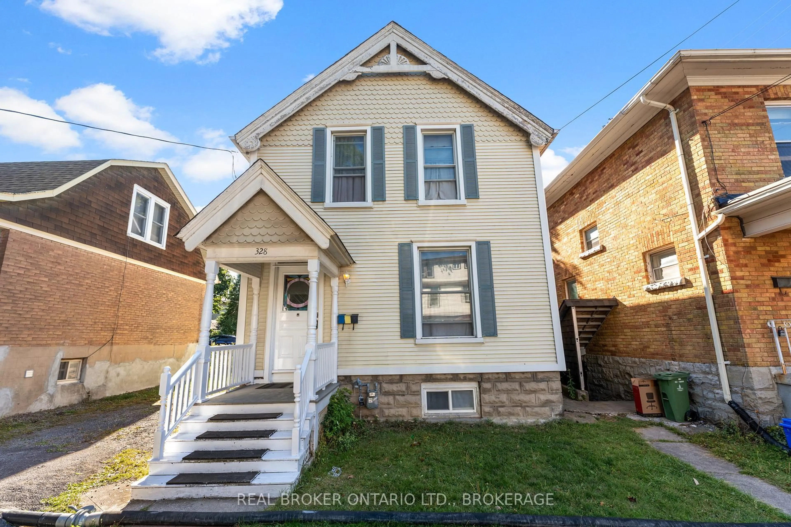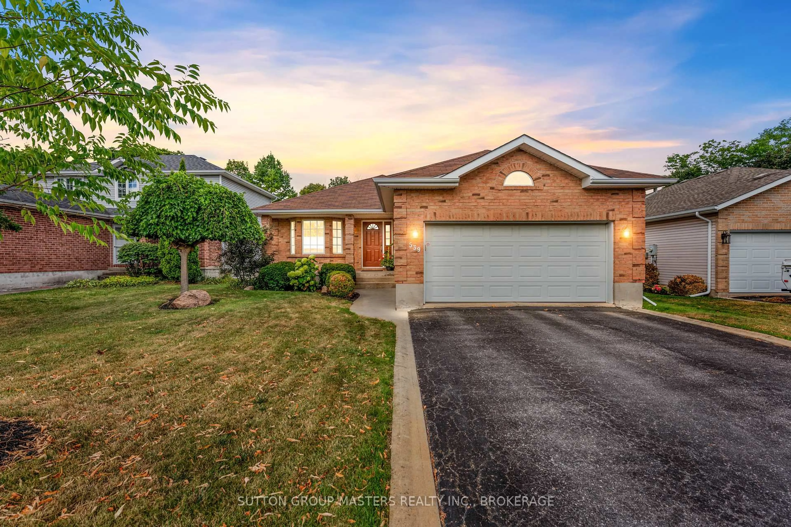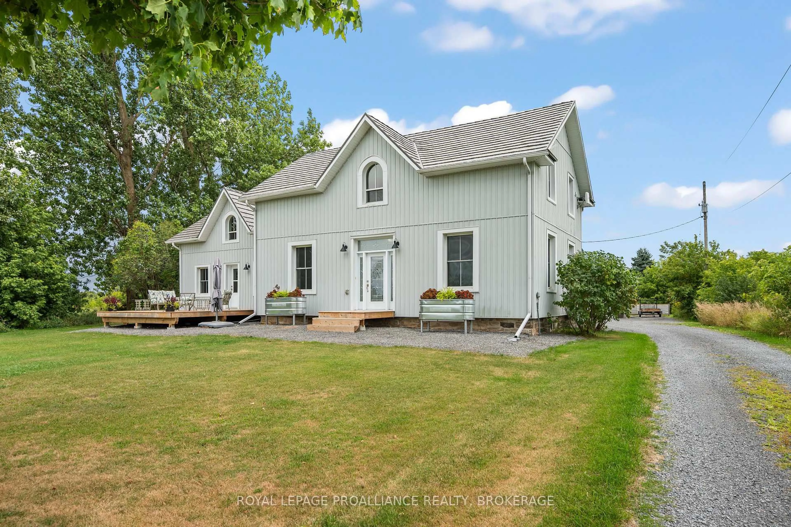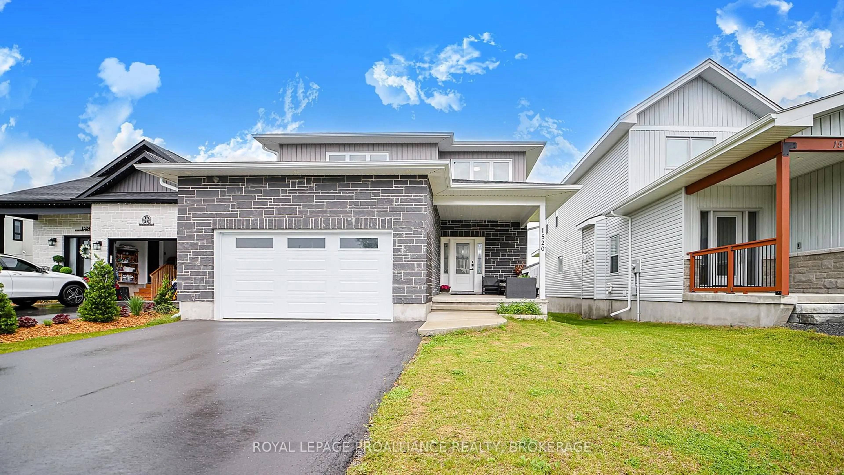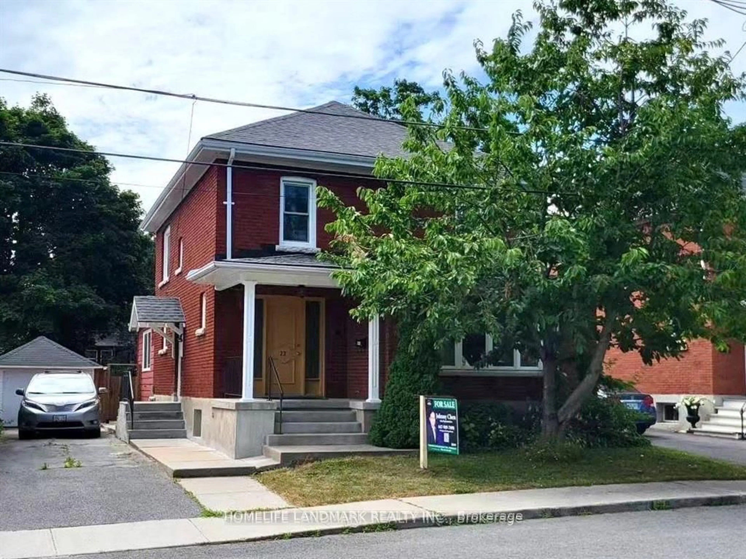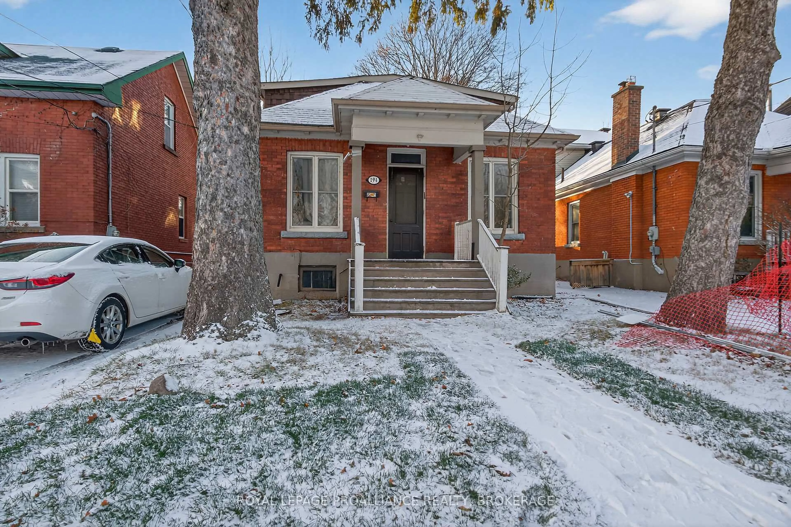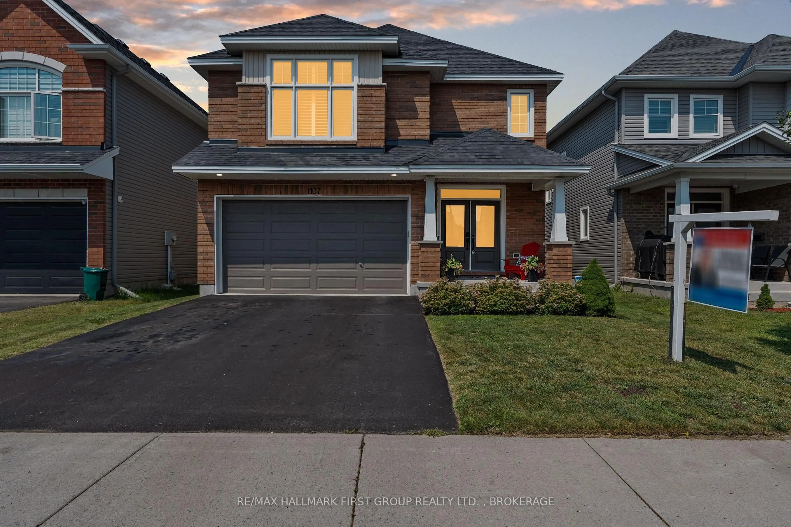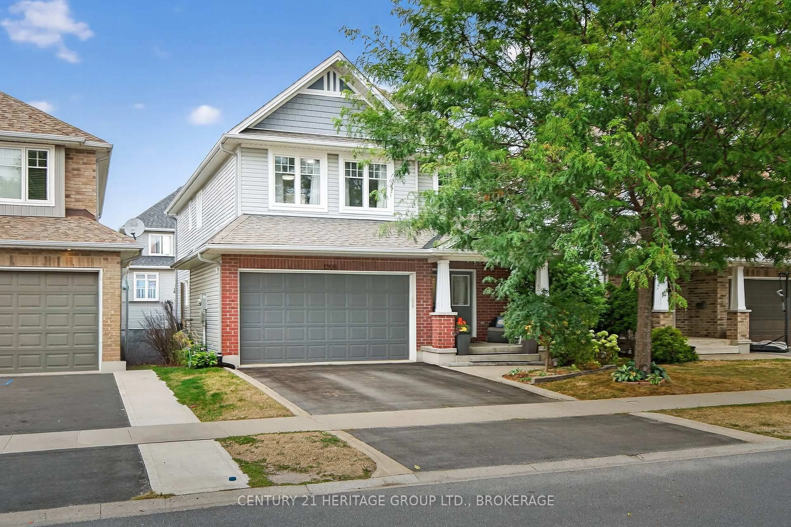This beautiful, well maintained, large 4-bedroom, 3-bathroom detached family home offers the perfect blend of comfort, functionality, and style, ideal for growing families. Step inside to find beautiful hardwood floors throughout the main floor, creating a warm and inviting atmosphere. The generous layout includes a large living room, dining room area, large family room with a gas fireplace. Kitchen includes lots of counter space and pantry. Primary Bedroom and full updated bathroom complete the main floor. The upper level has three generous sized bedrooms and one full bathroom. Lower level with large recreation room and stand-alone gas fireplace, with walkout access. Featuring a separate den, workshop and a full bathroom. The home also features a double car garage for ample parking and storage. Outside, the expansive backyard is a gardeners dream. Offering fruit trees and vegetable gardens. Whether its for gardening, play, or outdoor entertaining, theres room for it all. This home is a rare find in a fantastic community, close to parks, schools, shopping, and transit. Dont miss your chance to own this exceptional family home!
Inclusions: Fridge, Built-in Dishwasher, Stove, Washer & Dryer, All Bathroom Mirrors, All Window Coverings, All Light Fixtures, All Ceiling Fans, 2 Sheds, Garage Door Opener & Remotes
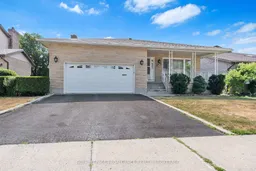 50
50

