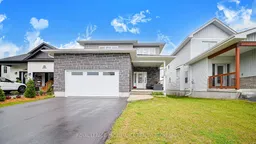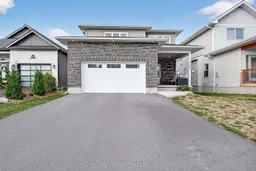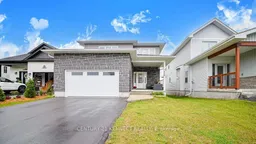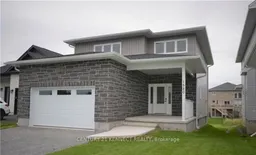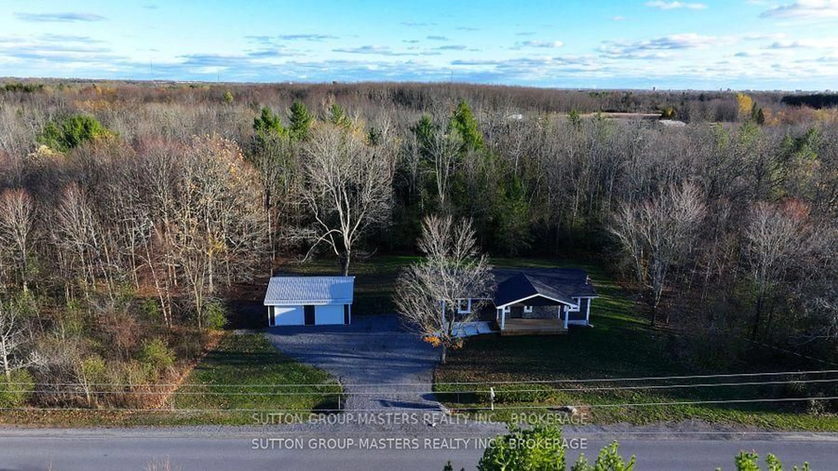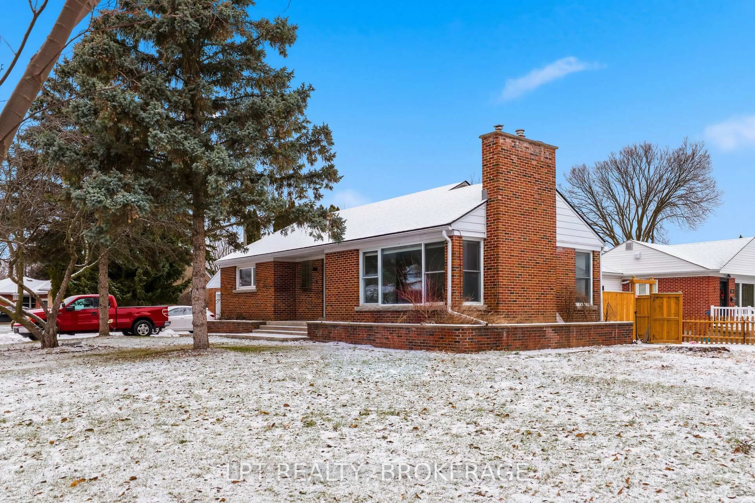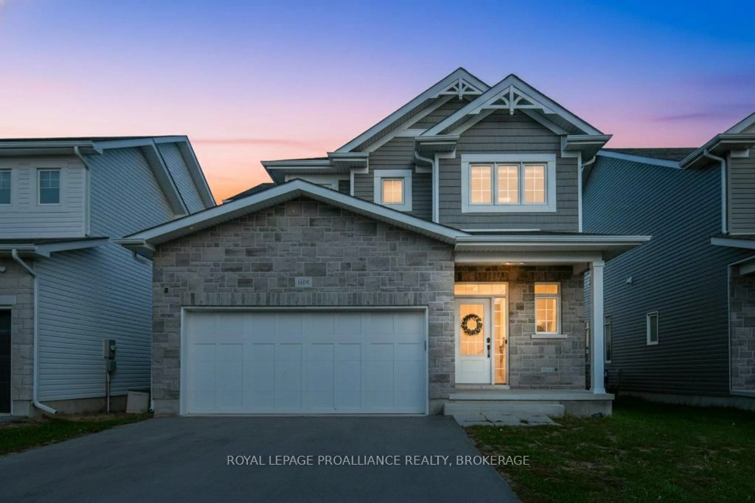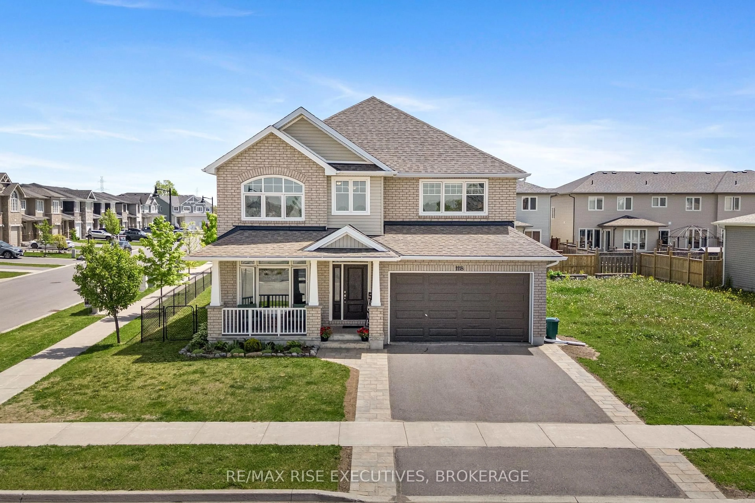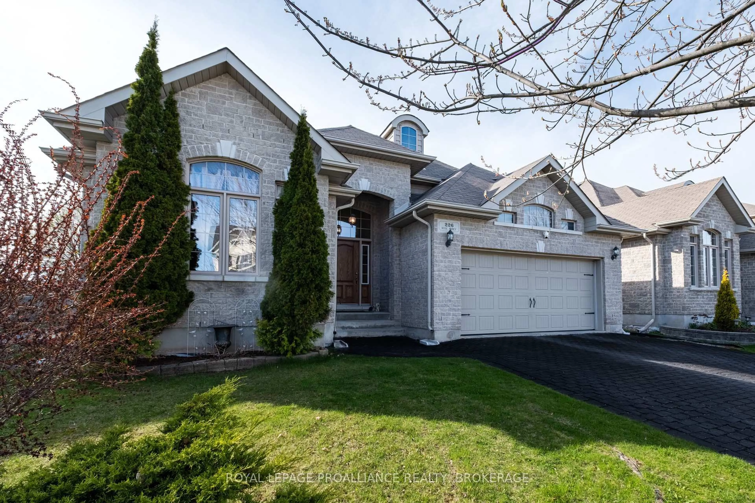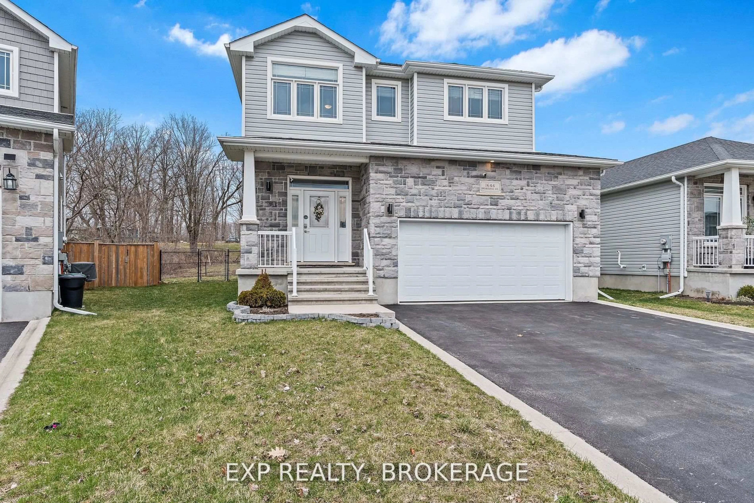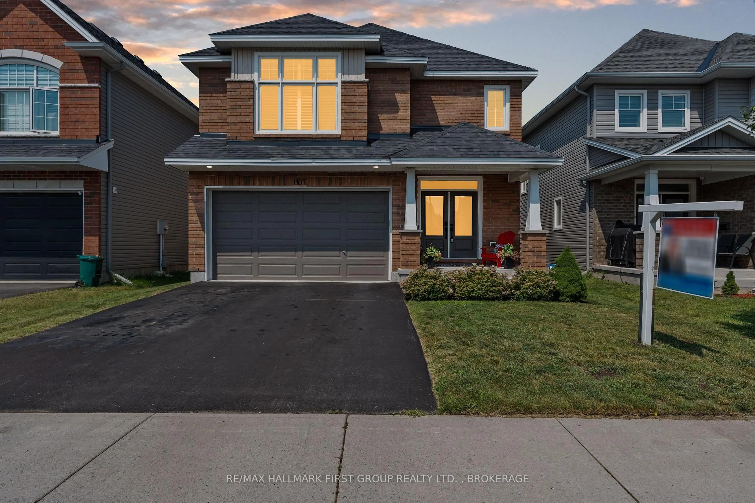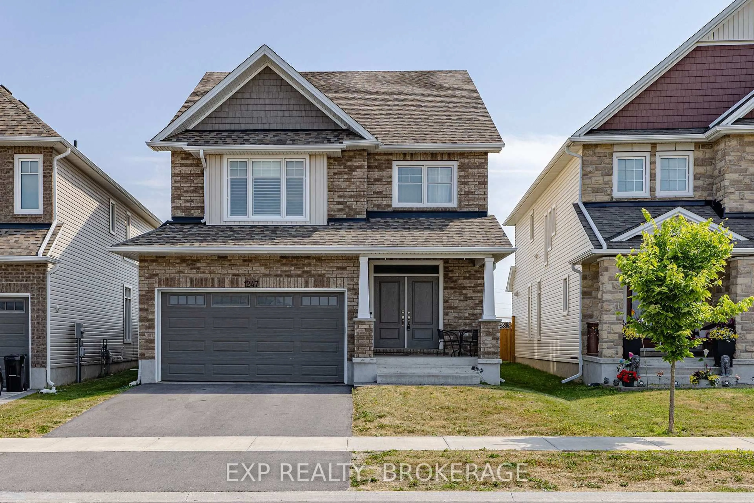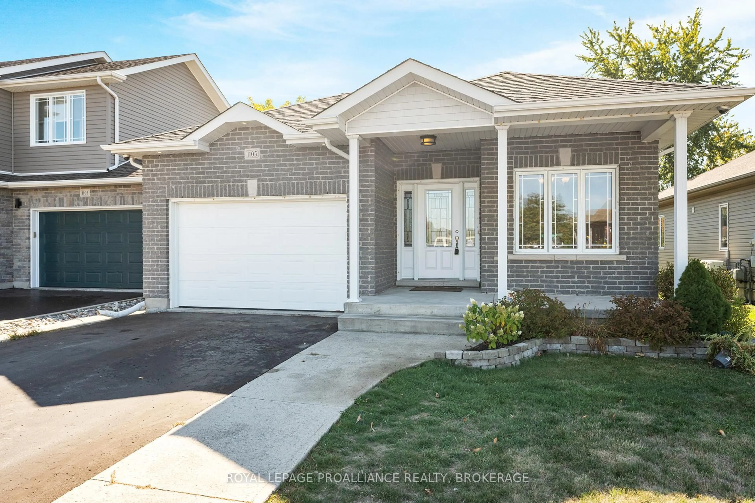Welcome to this stunning 2-storey, move-in ready home, ideally located on a quiet and peaceful street in the sought-after Westbrook. Set on an oversized 192 ft. deep lot and custom built in 2022, this home offers 2,822 sq. ft. of total finished living space, blending modern style with everyday functionality. The open-concept main floor features a spacious living room with a cozy gas fireplace and a chefs kitchen with a large island, sleek countertops, full-size fridge, and patio doors leading to an elevated deck - perfect for seamless indoor - outdoor living. A convenient main-floor laundry/mudroom adds to the homes practical design. Upstairs, you'll find four generous bedrooms, including a primary suite with a walk-in closet and a luxurious ensuite. The fully finished basement expands your living space with a large recreation area, a fourth bathroom, and the potential to add a 5th bedroom. Additional highlights include a double-car garage with an EV charger. Quick closing available - flexible possession dates to fit your move-in plans. Don't miss this opportunity to own an outstanding home in a quiet, family-friendly community close to schools, parks, and shopping!
Inclusions: Dishwasher, Range Hood, Stove, Refrigerator, Washer and Dryer, Window coverings, Light fixtures, Carbon Monoxide Detector
