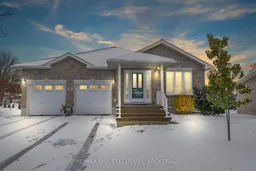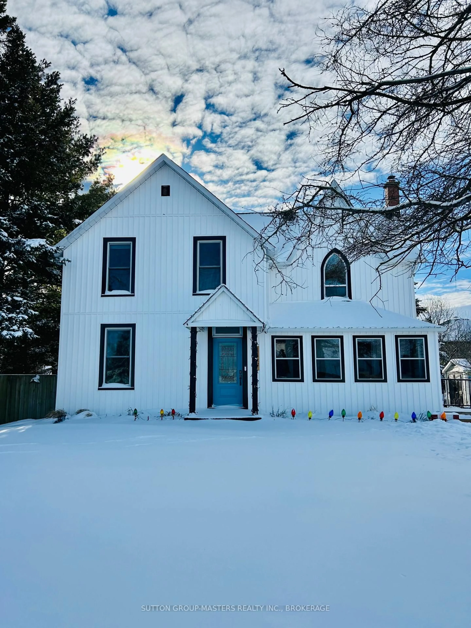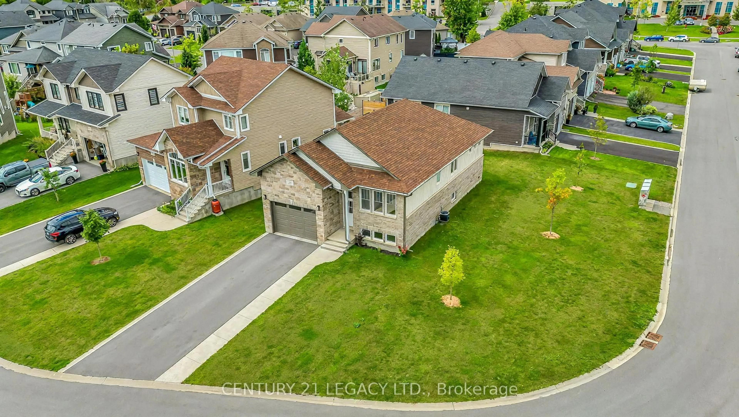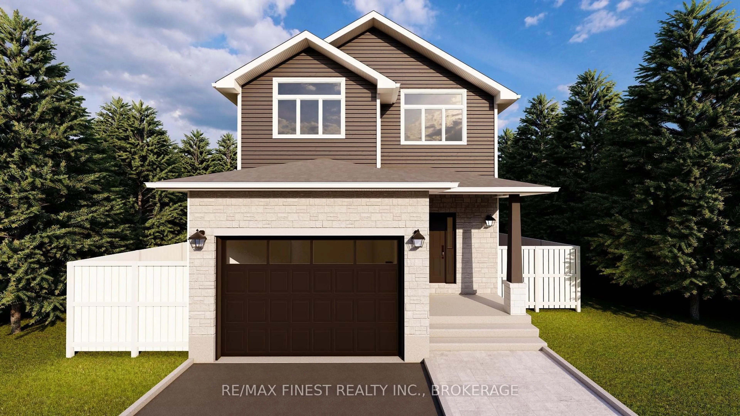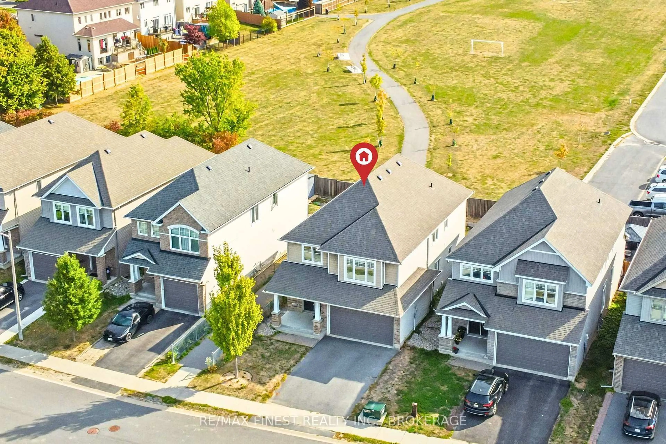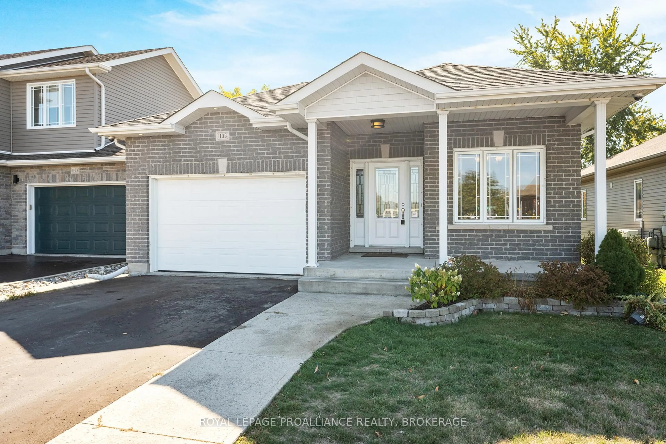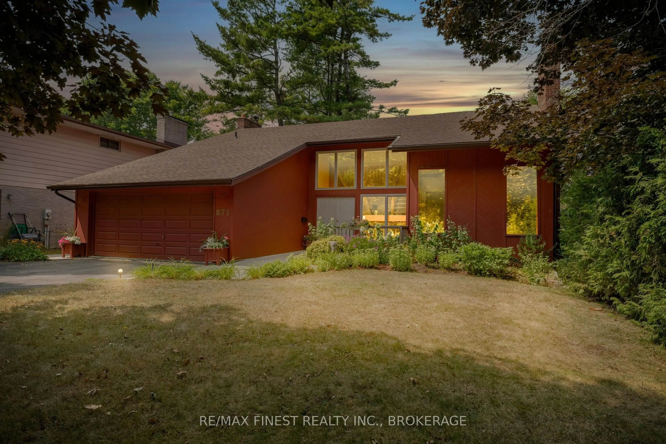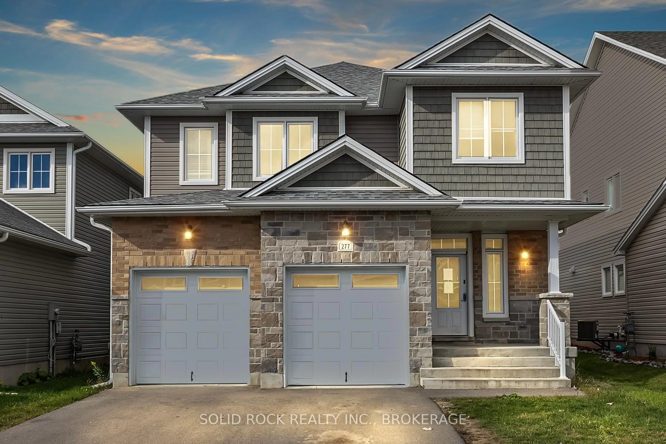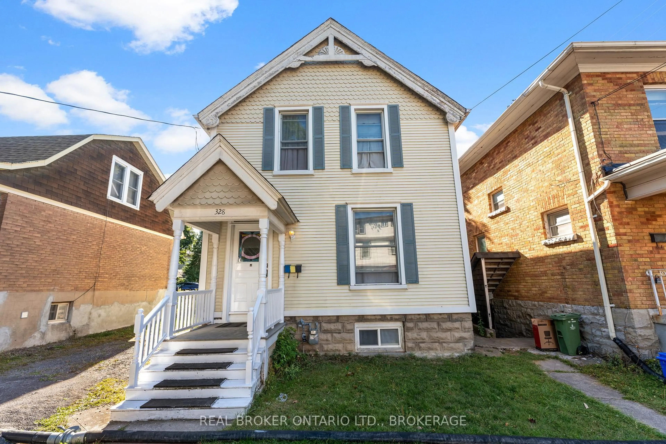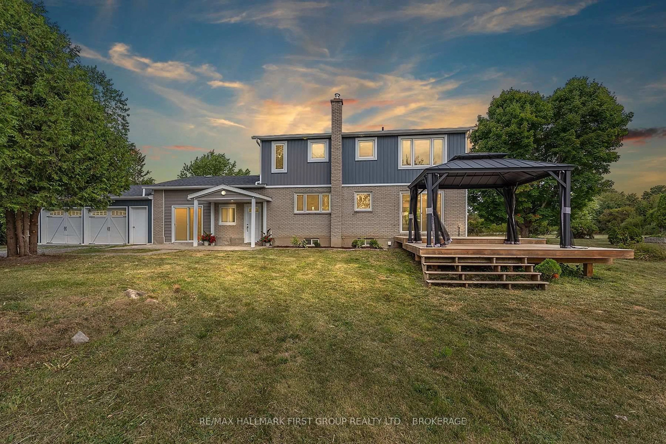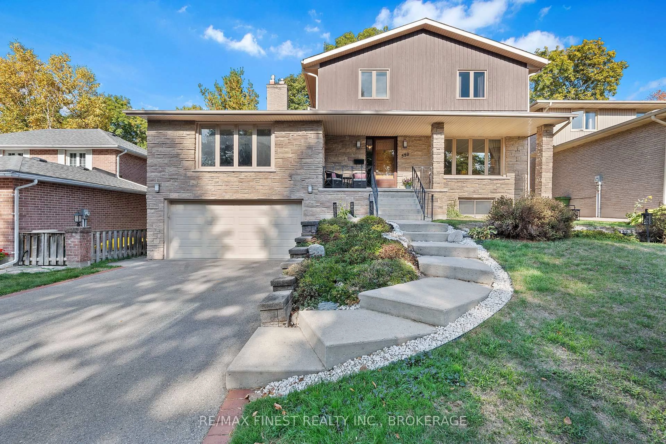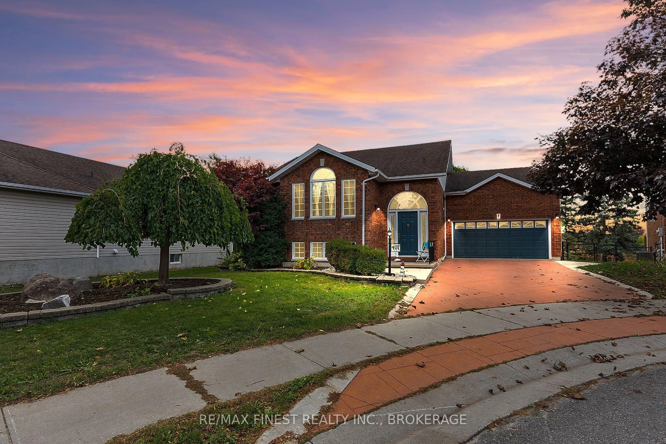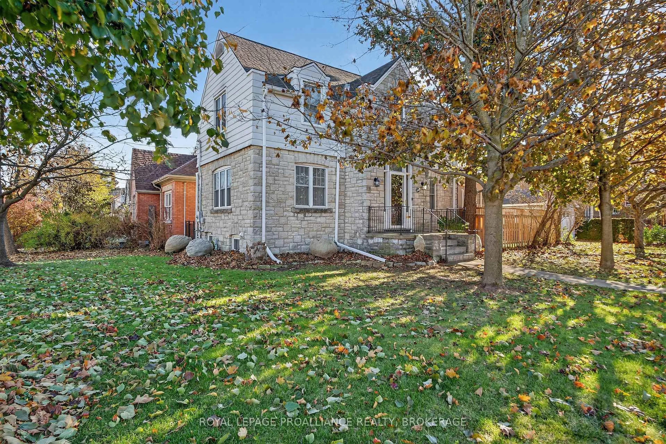Presenting an exceptional, meticulously crafted elevated bungalow, ideally situated on a tranquil cul-de-sac within the esteemed Walnut Grove - Adult Lifestyle Community. This all-brick residence offers a refined living experience, spanning over 2,800 square feet across two levels. The home currently features four total bedrooms-two on the upper level and two on the professionally finished lower level-with the potential for a fifth. The spacious primary bedroom includes a walk-in closet and a four-piece ensuite bathroom. Notable amenities include a new Kohler generator, a 200 amp electrical panel, and all new appliances. Mechanical updates feature a new HE gas furnace (2020) and new central air conditioning (2023); the roof was replaced in 2018. The home also boasts elegant maple hardwood flooring, three full bathrooms, and convenient main floor laundry facilities. The professionally finished lower level is a true asset, featuring oversized, south-facing windows, a full bathroom, two guest bedrooms, a generously sized recreation room, and a separate study. The manicured pie-shaped lot offers a private backyard complete with a deck (storage below), awning, and underground irrigation. The property also includes a double garage with two doors. Residents of Walnut Grove benefit from private walking paths and exclusive access to a community clubhouse. This top-of-the-line bungalow, arguably situated on the best lot available in the community, ensures an uncompromising living experience for your golden years.
Inclusions: Existing fridge, stove, dishwasher, washer, dryer, generator, window coverings, light fxtures
