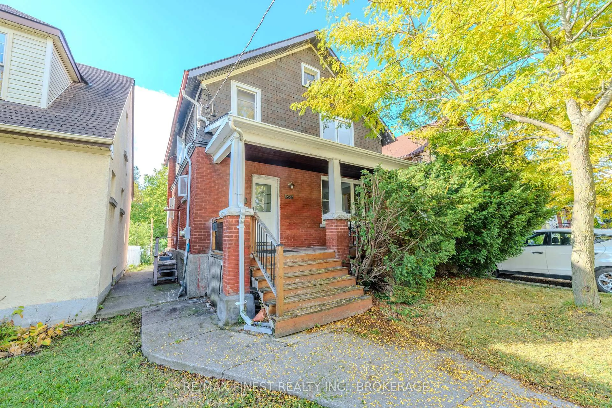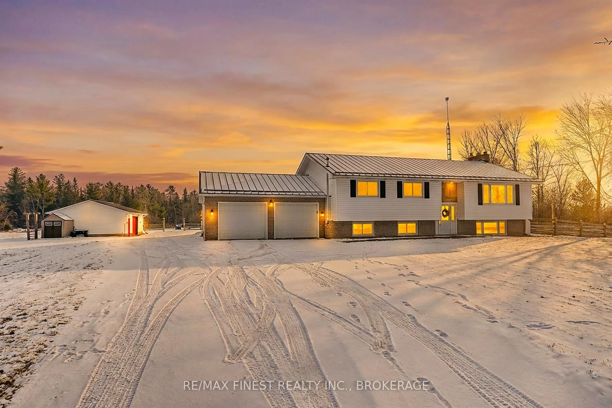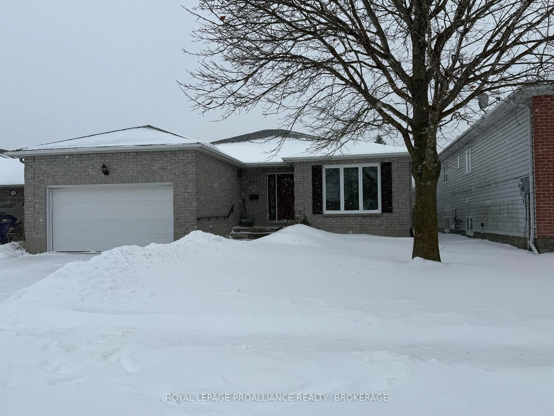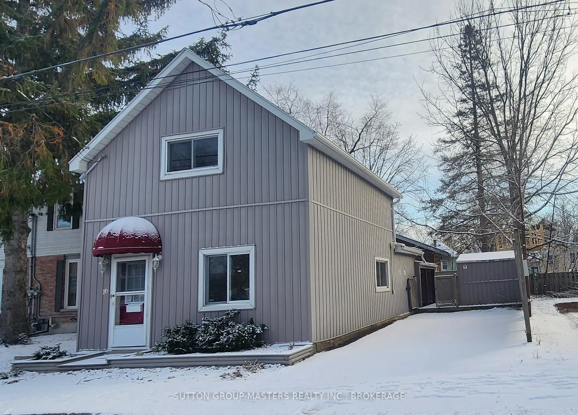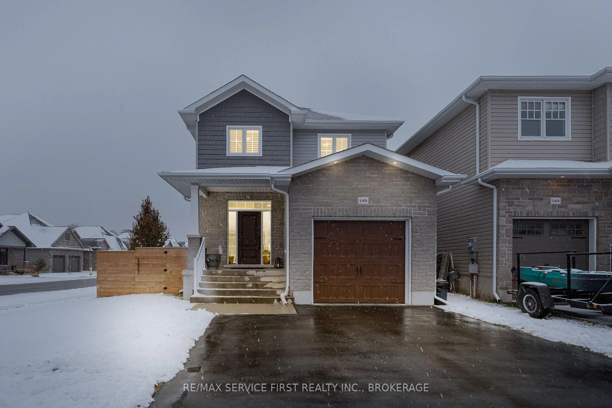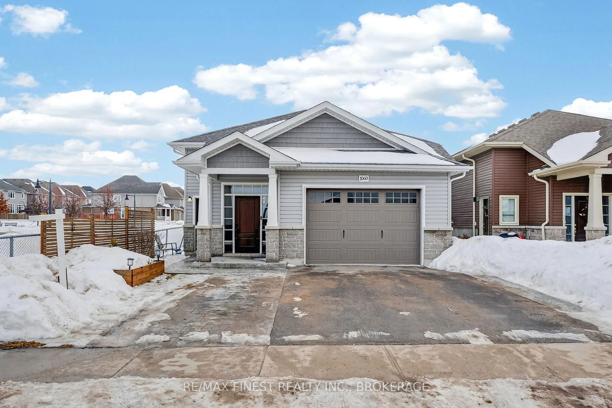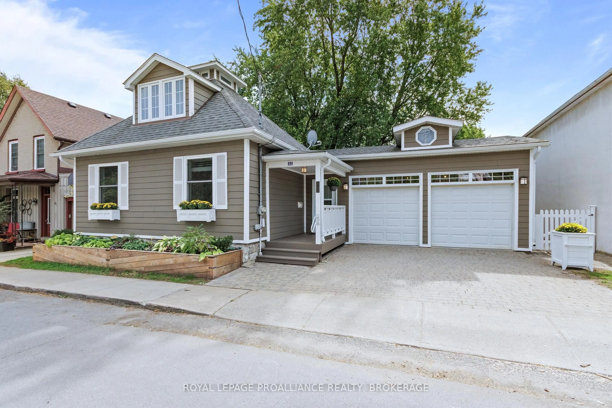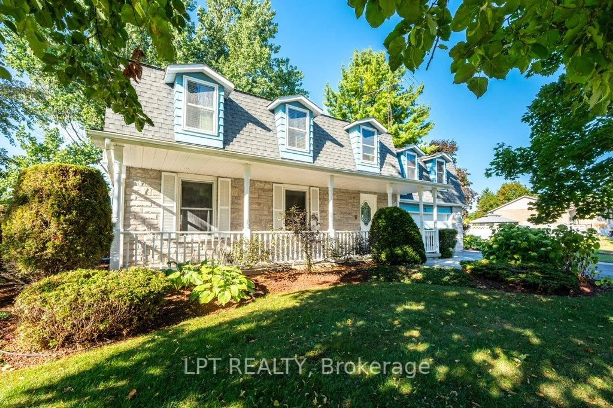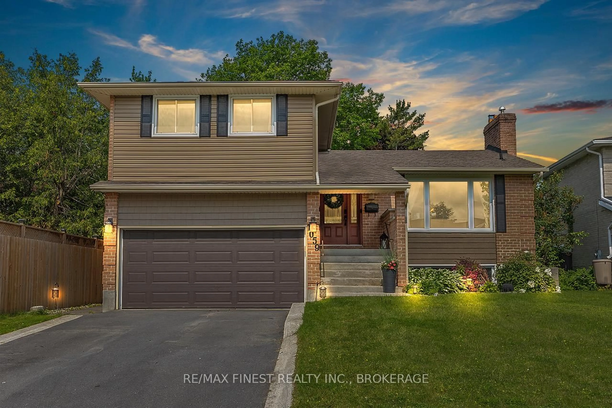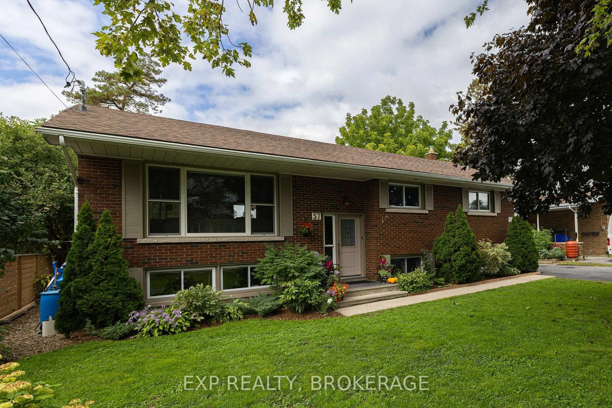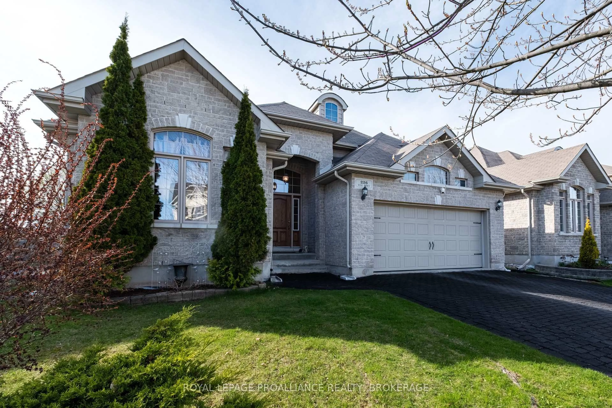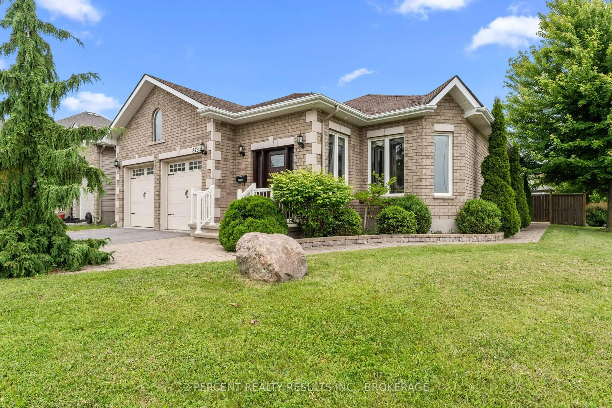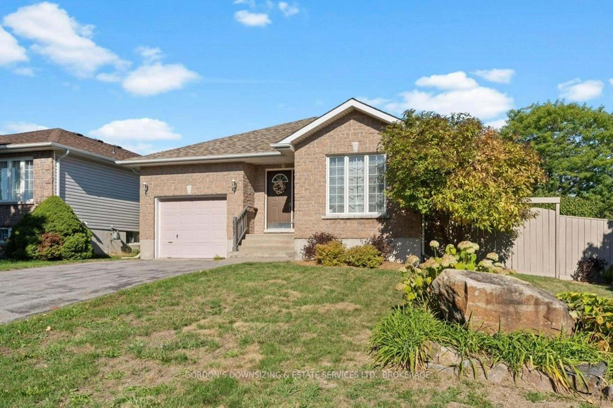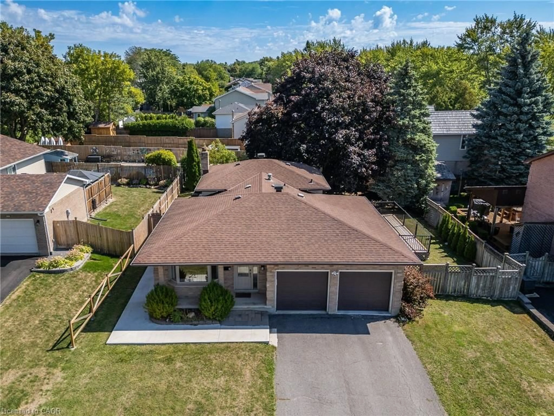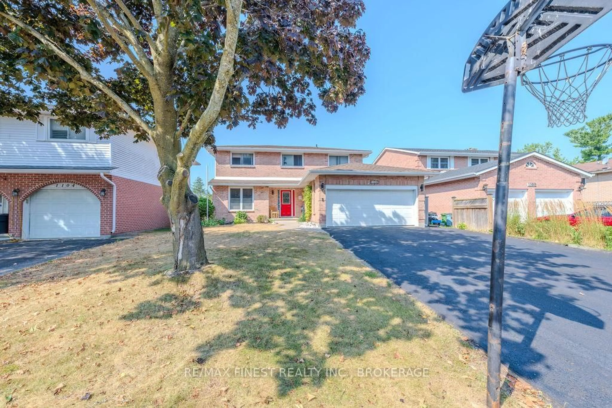Welcome home to 1105 Crossfield Avenue! This beautifully crafted Marques-built bungalow nestled in the heart of Kingston's sought-after west end. Inside this 2+1 bedroom, 3 full bathroom residence offers the perfect blend of thoughtful design, high-end finishes, and modern comfort. Step inside to find a bright, open-concept main floor with 9-foot ceilings, hardwood flooring, and a formal dining room ideal for gatherings. Open concept kitchen area that flows seamlessly into a welcoming family room anchored by a gas fireplace, creating a warm and inviting atmosphere for daily living and entertaining. The spacious primary suite features a well-appointed ensuite and generous closet space. This home is equipped with built-in four-source audio system with speakers throughout the main level and onto the back deck, allowing you to enjoy your favorite music indoors and out. The lower level is a show stopper professionally finished with a second gas fireplace, wet bar, bedroom, office area, and a luxurious 4-piece bathroom complete with an air-jet tub. Perfect for hosting guests or creating your own private retreat. Additional highlights include an oversized garage, beautifully landscaped lot, and proximity to shops, parks, transit, and schools everything you need right at your doorstep. The list of upgrades goes on don't miss your opportunity to make this exceptional property your next home!
Inclusions: Fridge, Stove, Dishwasher, Washer, Dryer, All window coverings, All light fixtures, Garage door opener, Gazebo.
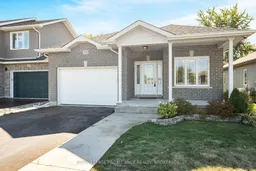 35
35

