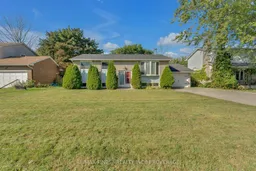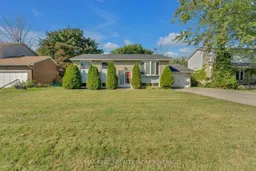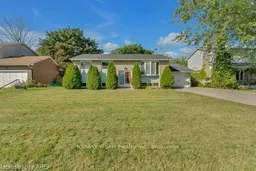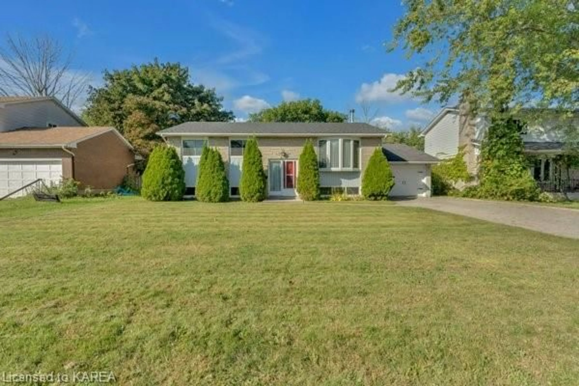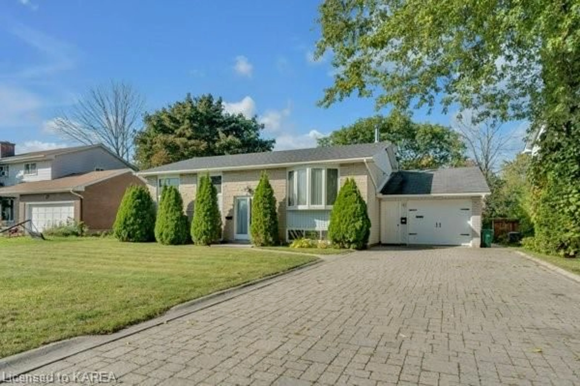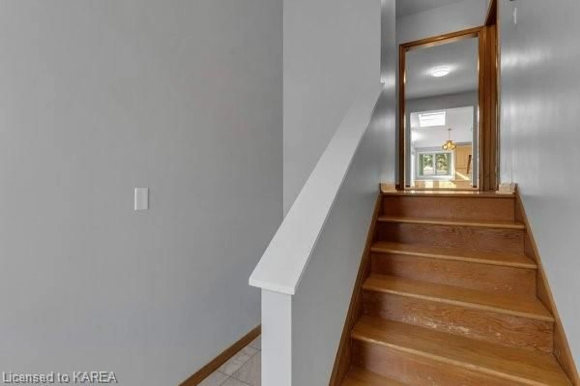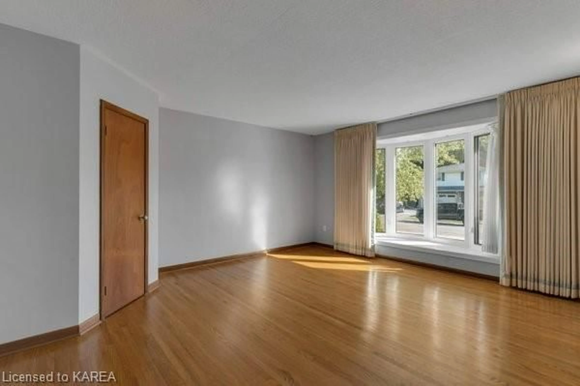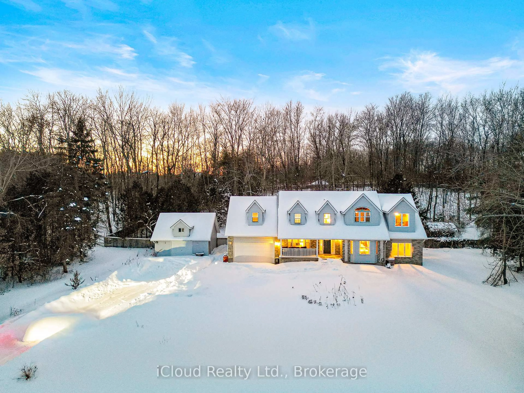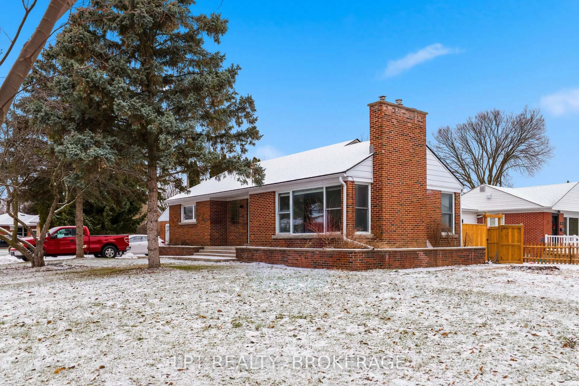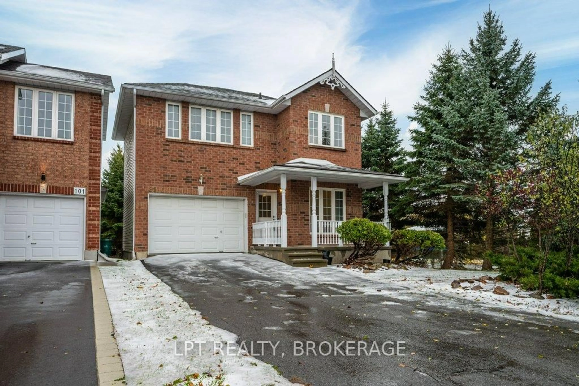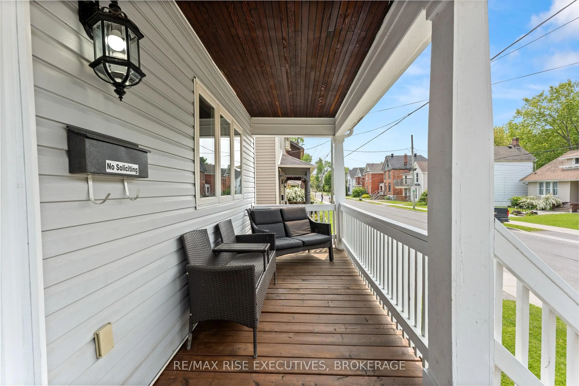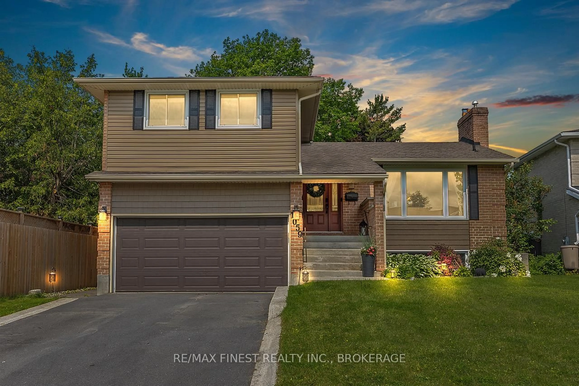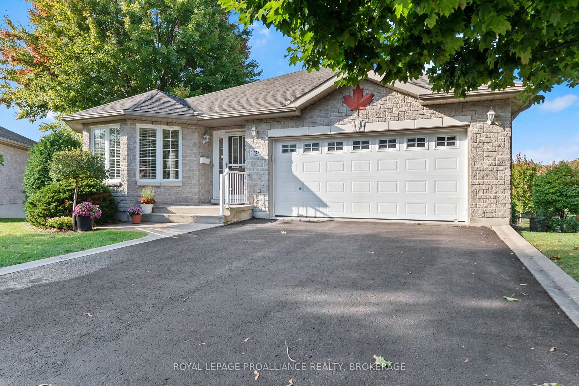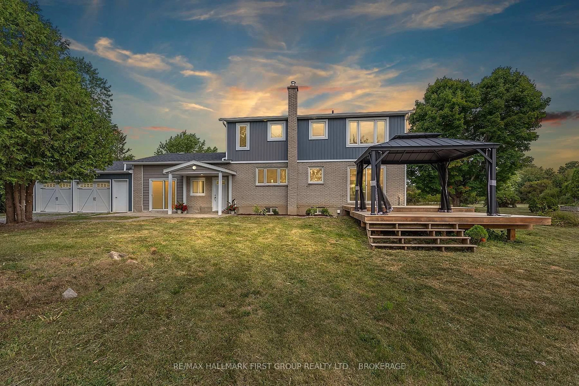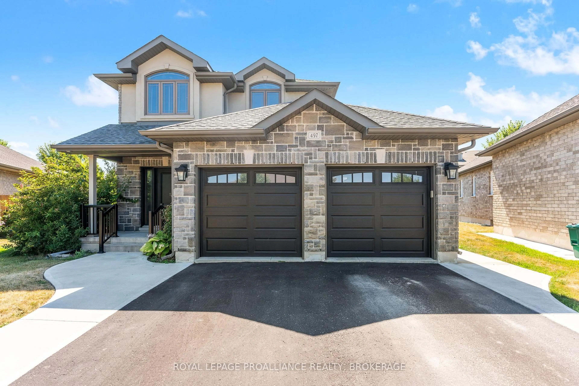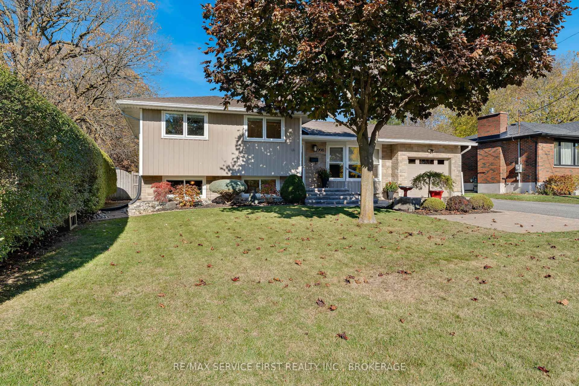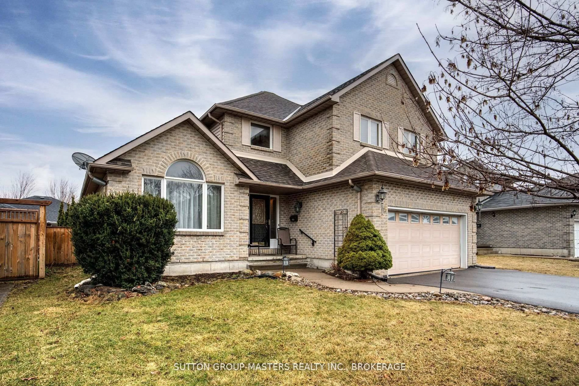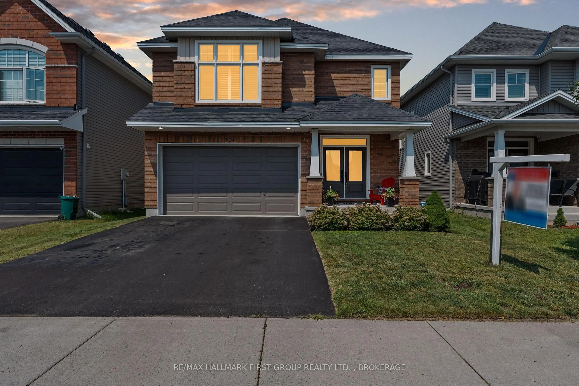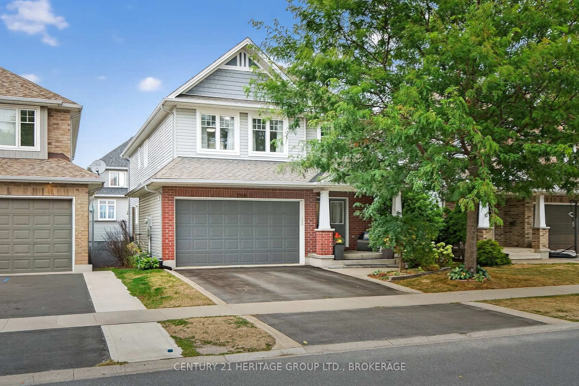167 Sherman St, Kingston, Ontario K7M 4G9
Contact us about this property
Highlights
Estimated valueThis is the price Wahi expects this property to sell for.
The calculation is powered by our Instant Home Value Estimate, which uses current market and property price trends to estimate your home’s value with a 90% accuracy rate.Not available
Price/Sqft$276/sqft
Monthly cost
Open Calculator
Description
Welcome to 167 Sherman Street, a charming 2+2 bedroom raised bungalow with separate basement access boasting over 2600 sqft of finished living space situated on a large lot on a quiet street in desirable Henderson Place! Featuring an extremely functional and well designed layout with plenty of natural light, this home may be the perfect set-up for multi generational families, investors or families looking for two self sufficient levels. The main floor is currently set up for 3 bedrooms but can just as easily be utilized as a 2 bedroom with additional living space. Two good sized bedrooms, a 4 piece ensuite, powder room, large dining room, Kitchen with easy access to rear yard patio and a spacious laundry compete the main floor. The renovated lower level is sure to impress! Currently set up with a separate access from the garage, it provides an excellent opportunity for a granny suite but can also easily be opened again to the upper level at both the laundry area as well as the main entrance. The lower level features two additional bedrooms, a 4 piece bathroom, a large recreation/living area, a beautiful Kitchenette with separate laundry and plenty of storage. In addition to this home easily being configured to the buyer's specific needs, it also provides plenty of parking, a large private yard and proximity to parks, excellent schools, shopping and other amenities.
Property Details
Interior
Features
Main Floor
Dining Room
3.91 x 5.31Kitchen
4.11 x 4.67Bathroom
2-Piece
Bedroom
3.73 x 5.36Exterior
Features
Parking
Garage spaces 1
Garage type -
Other parking spaces 5
Total parking spaces 6
Property History
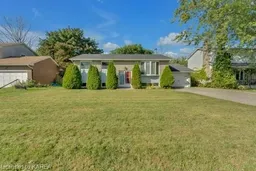 47
47