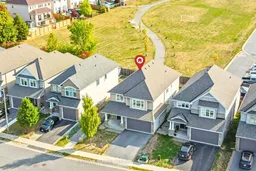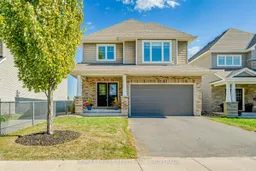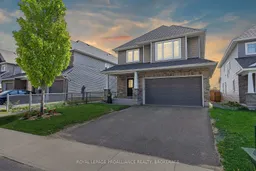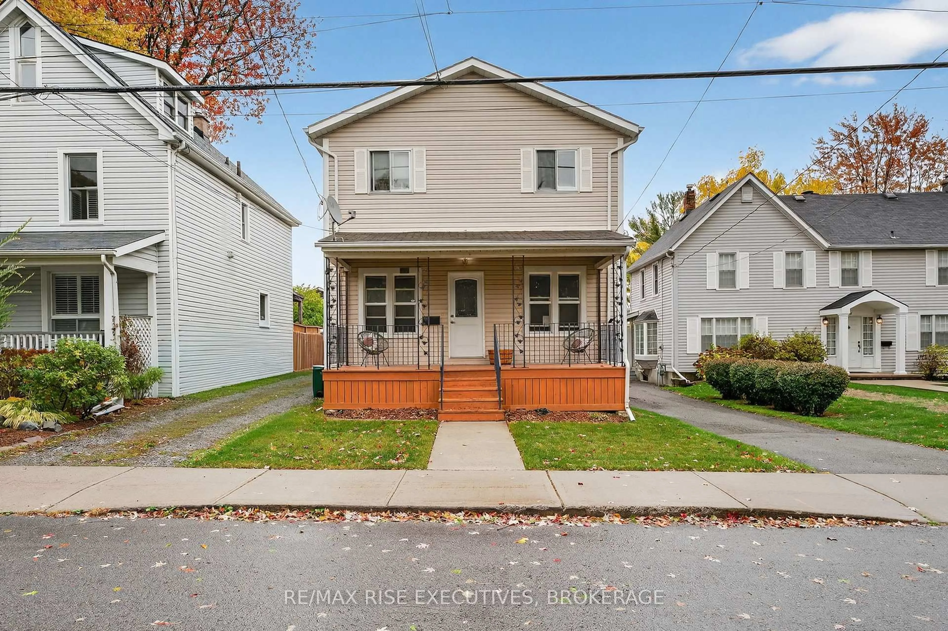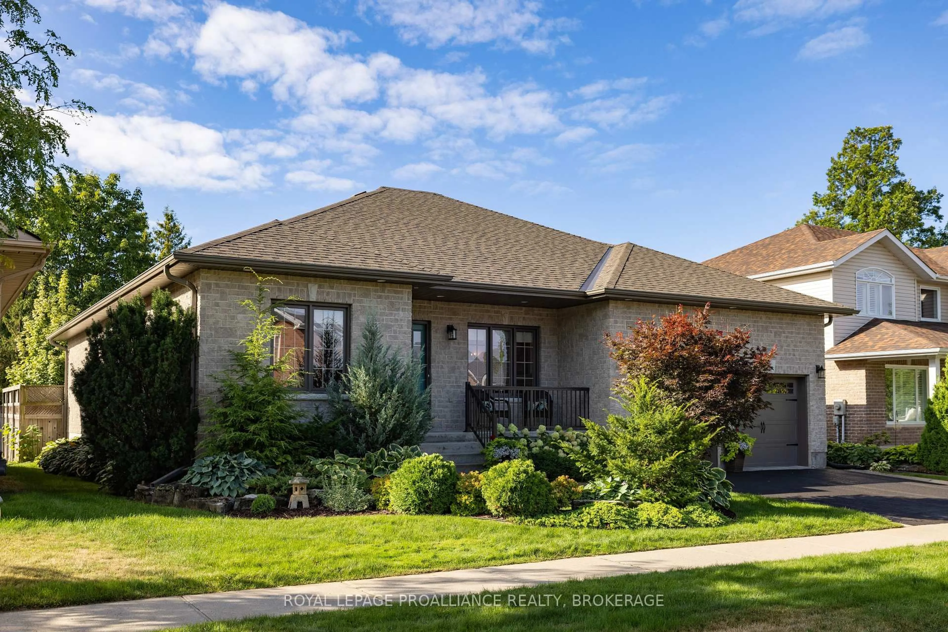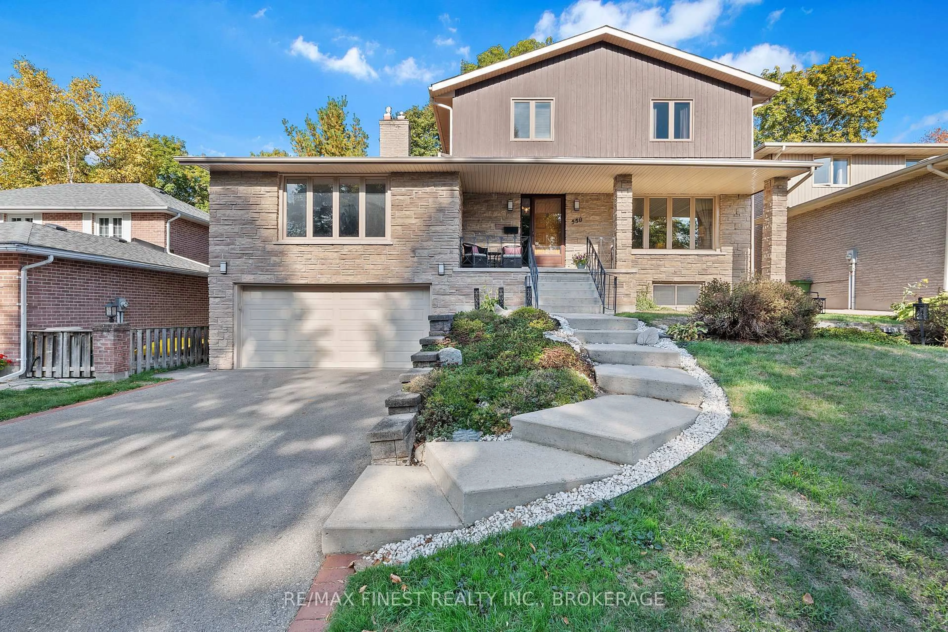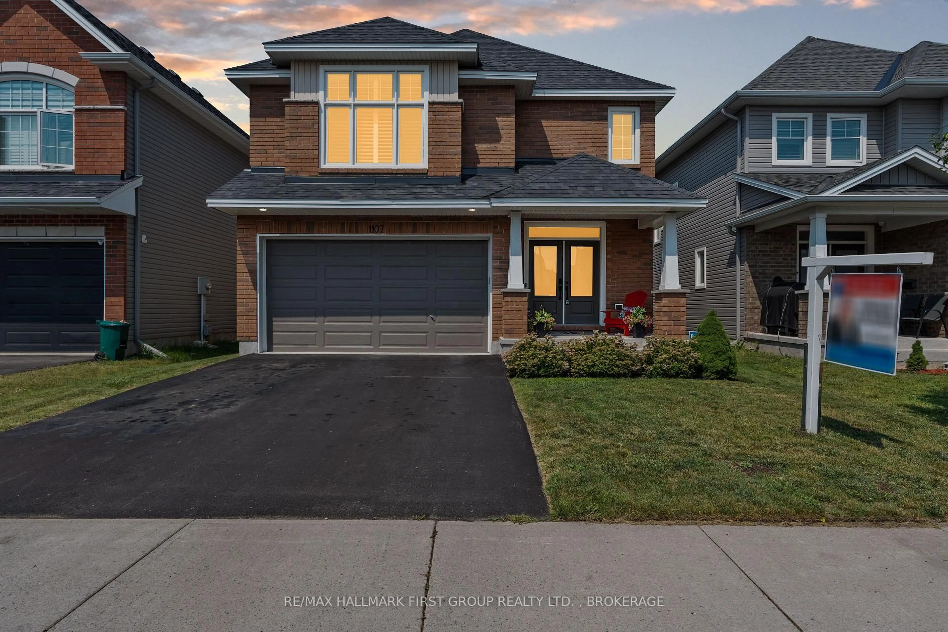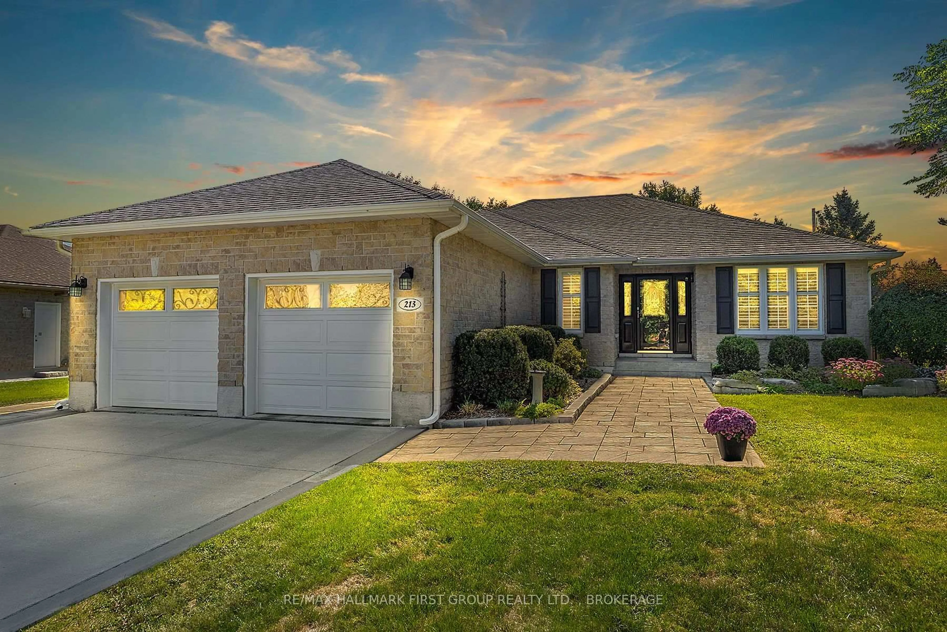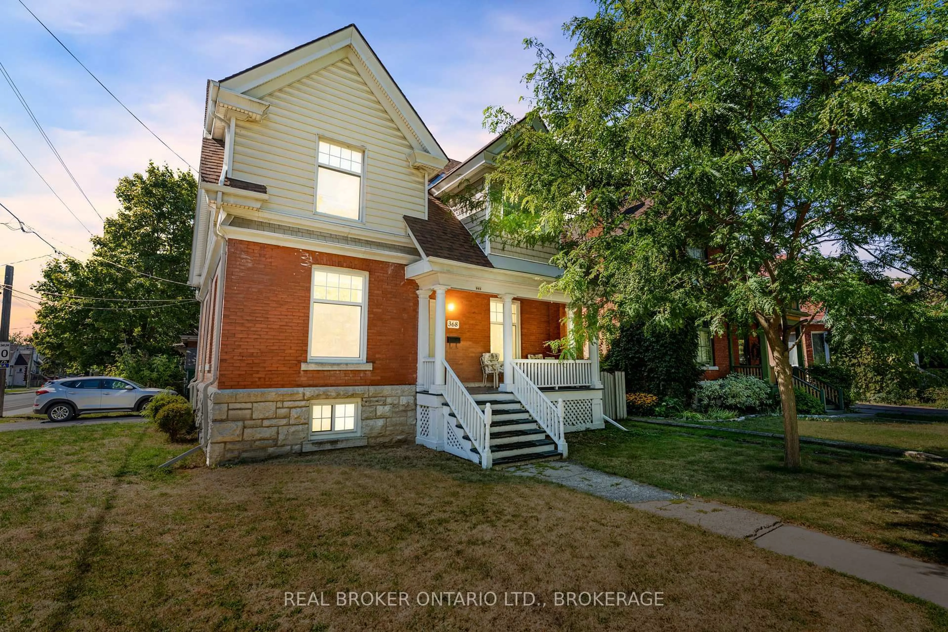Step inside this beautiful 4-bedroom, 3-bathroom Tamarack home, ideally situated in a desirable neighbourhood close to Costco, Highway 401, and several local parks. At 11 years old, this well-kept residence offers an amazing backyard view and thoughtful living spaces perfect for family life. The main level features rich hardwood floors and an open layout that seamlessly connects the living room with its inviting gas fireplace to the dining area and updated kitchen. The kitchen is equipped with a large granite countertop, and plenty of space for meal prep and entertaining. A practical mudroom with access to the double-car garage makes everyday living easier, and a welcoming foyer and powder room round out the main floor. Upstairs, four spacious bedrooms provide comfort and privacy, along with a conveniently located laundry room. The primary bedroom is a peaceful retreat, offering generous closet space and a luxurious ensuite complete with a soaking tub. The lower level provides a large unfinished area ready to be transformed into your ideal space, plus additional storage. Step outside to a breathtaking backyard that opens onto a lush, green park, providing a serene, private setting for relaxation, outdoor play, or entertaining. Imagine mornings with sunlight streaming over the park, evening walks just steps away, and endless space for kids and pets to explore safely. With Bert Meunier Park and Halifax Park within walking distance, this home perfectly blends comfort, convenience, and natural beauty. A move-in ready home your family will love schedule a private tour today!
Inclusions: STOVE, REFRIGERATOR, DISHWASHER, WASHER, DRYER, Microwave, lawn mower, and all existing light fixtures.
