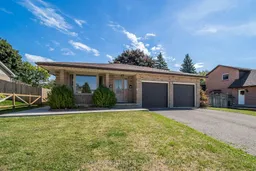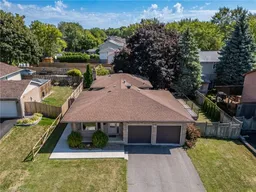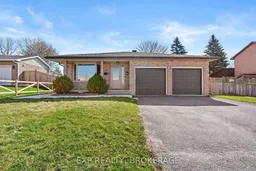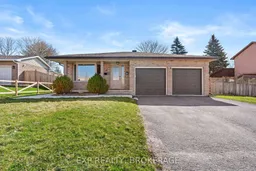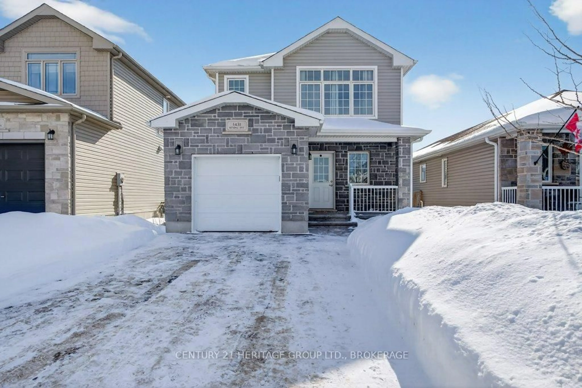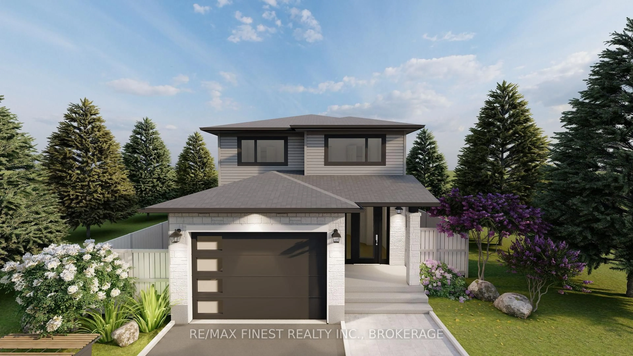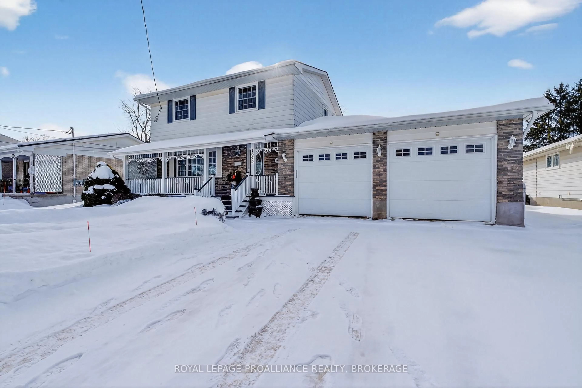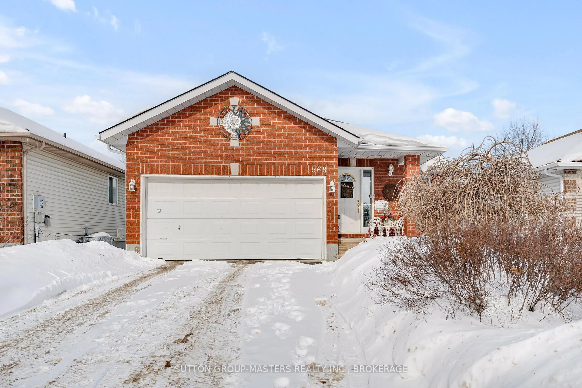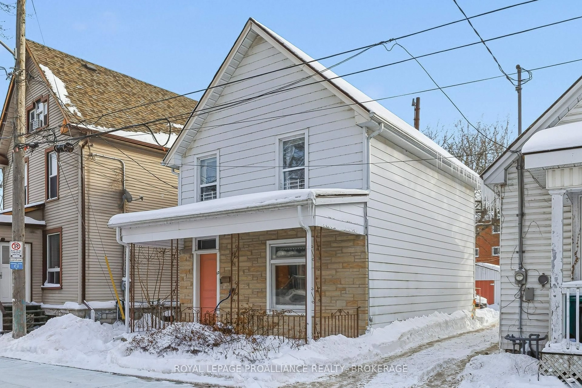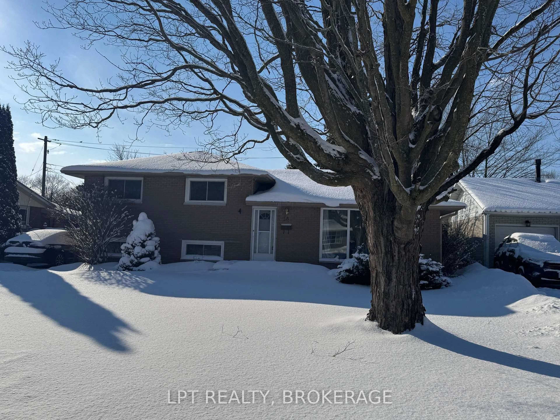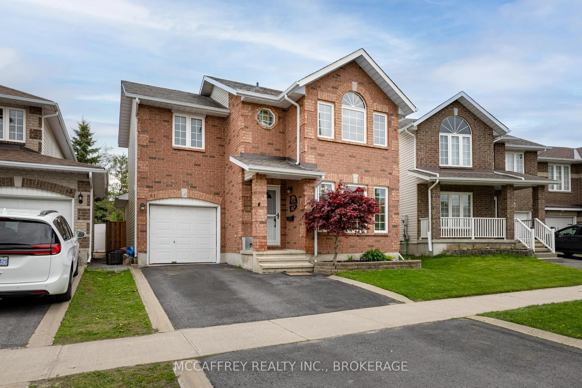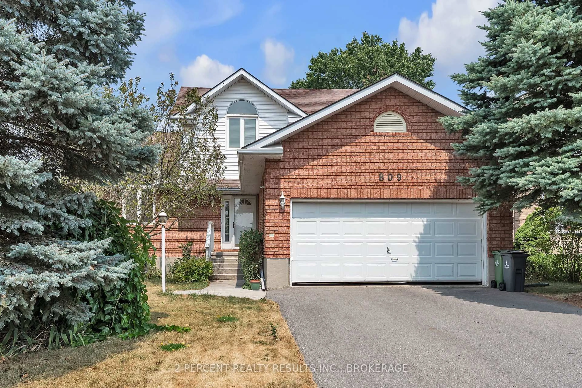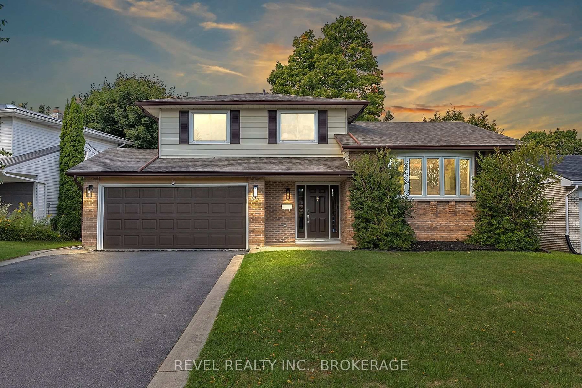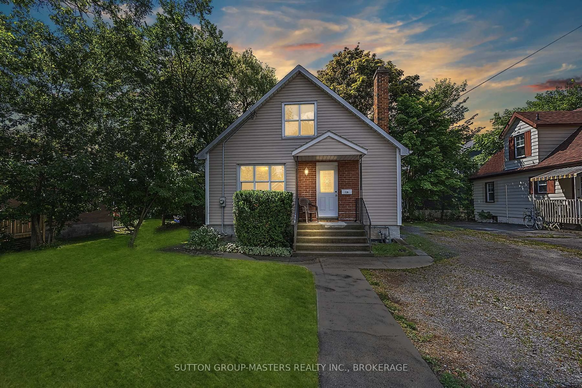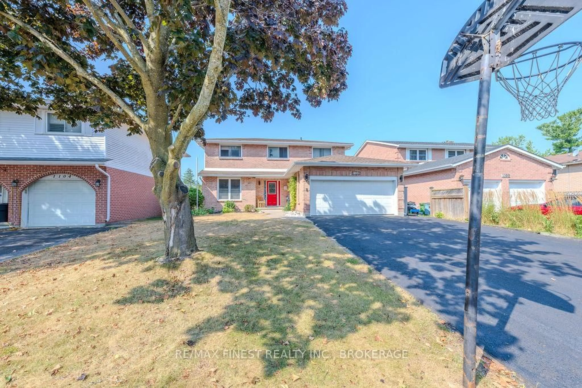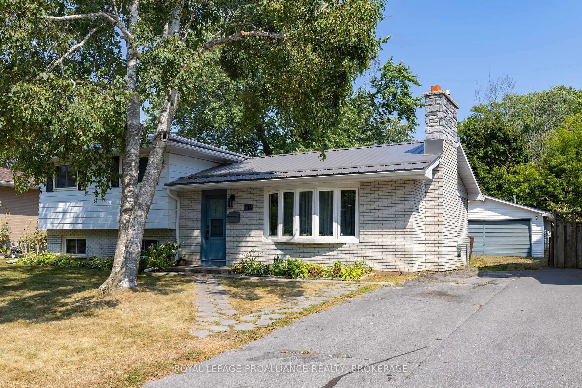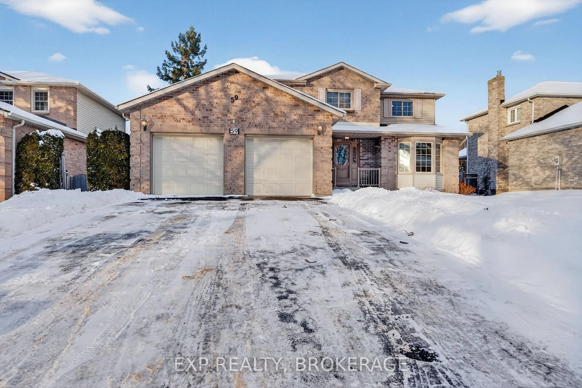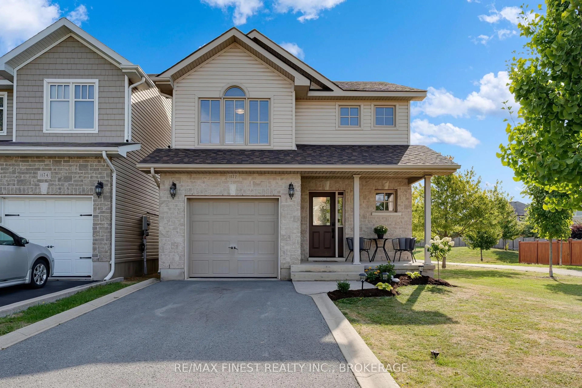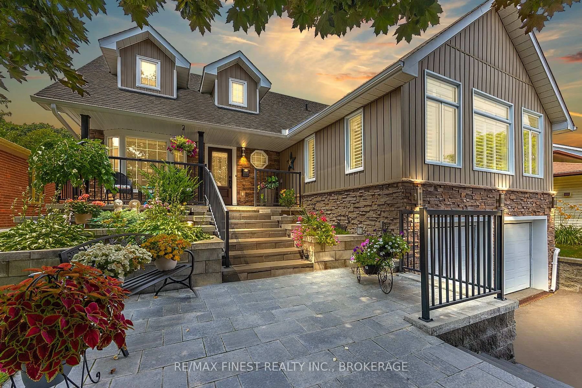Welcome to a fantastic affordable opportunity in Kingston's desirable East End! This legal secondary suite at 15 Windfield Crescent is situated on a quiet street in the well-established Cataraqui River East neighbourhood offering a family-friendly lifestyle with a strong community feel. Its proximity to key amenities and employers makes it an attractive property for a variety of buyers, including investors, multi-generational families, or those seeking a home with a built-in income stream. This property offers a unique blend of updated living spaces and income potential, making it ideal for investors or those seeking a home with a mortgage helper. Unit one features 3 bedrooms/1 bath and 1245 sq ft of living space. Unit two features 1 bedrooms + den & living room/1 bath and 962 sq ft of living space. Each unit is carpet free, furnished with appliances, has its own entrance, separate backyards with decking, and laundry facilities. The location is highly sought after, with proximity to CFB Kingston and the Royal Military College (RMC), as well as easy access to the new Waaban Crossing and Highway 401. It's also within walking distance of LaSalle Secondary School, the Kingston East Community Centre, and local parks & recreation. Don't miss the chance to own a versatile property in a peaceful and convenient location.
Inclusions: Existing: Fridges (x2), Stoves (x2), Microwaves (x2), Dishwasher (x2), Washers (x2), Dryers (x2), Garage Door Openers, light fixtures, window treatments
