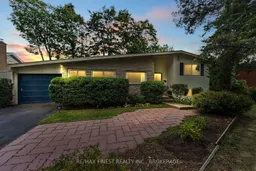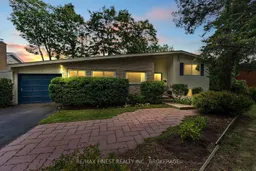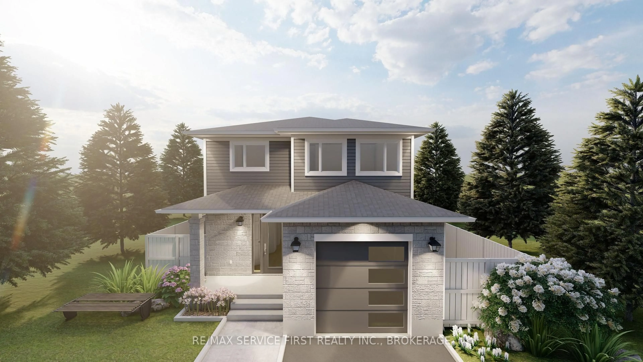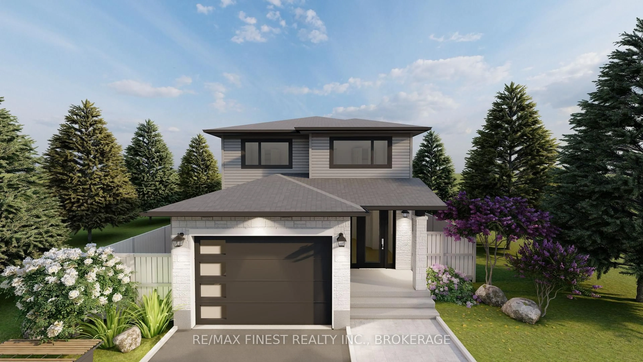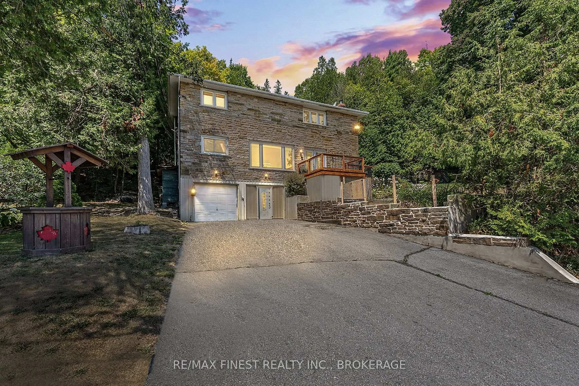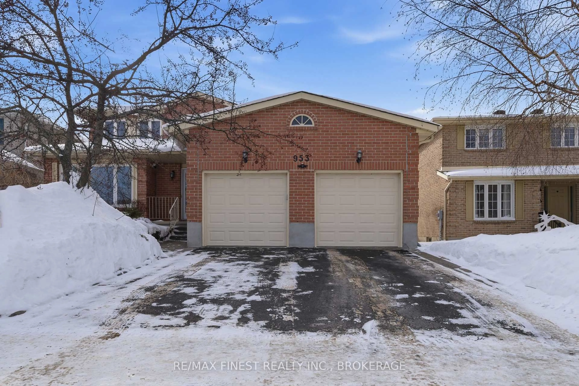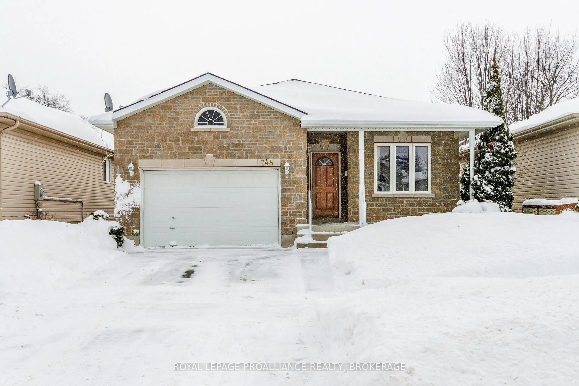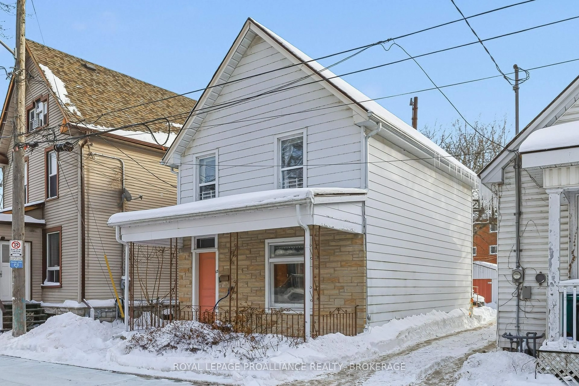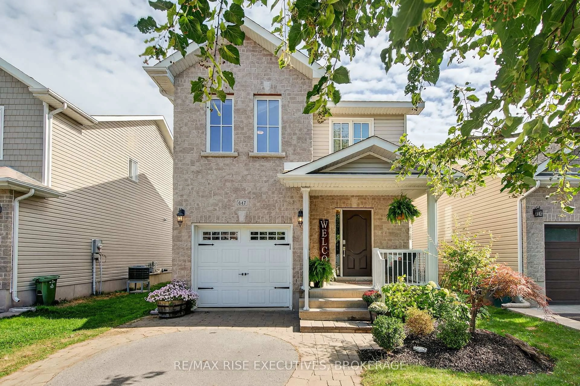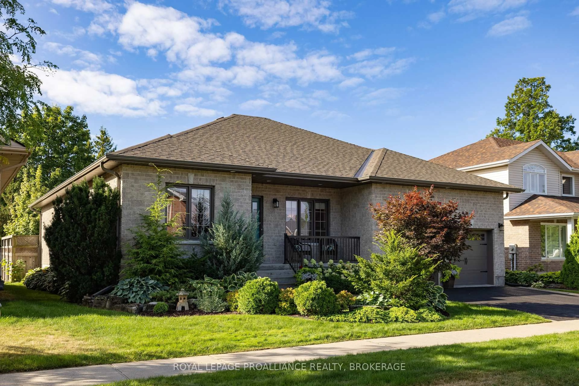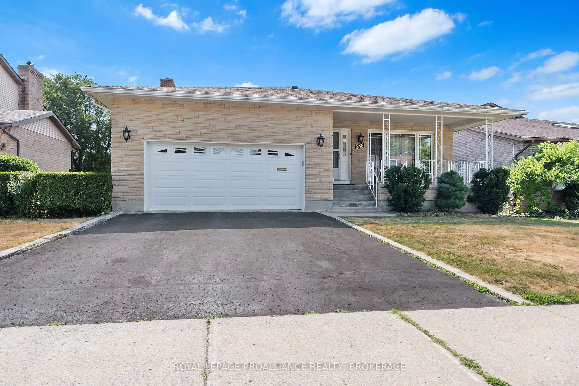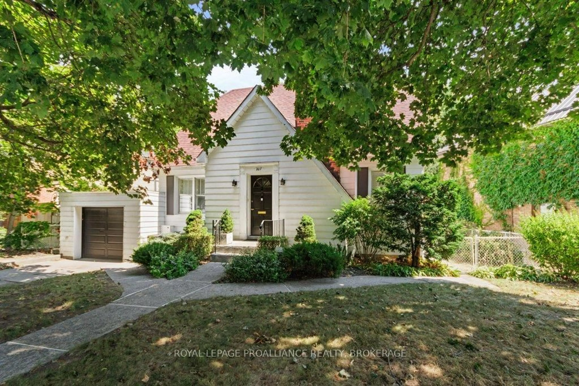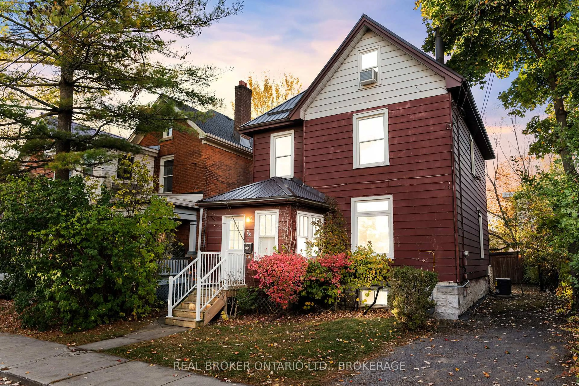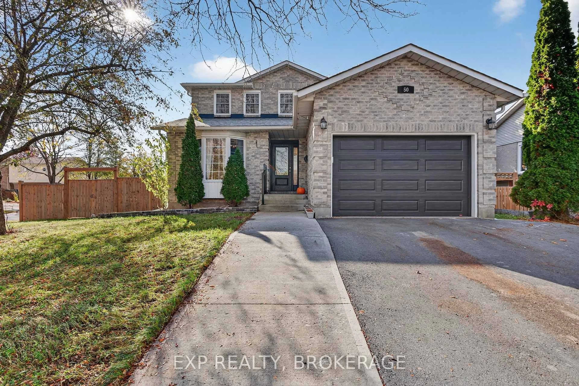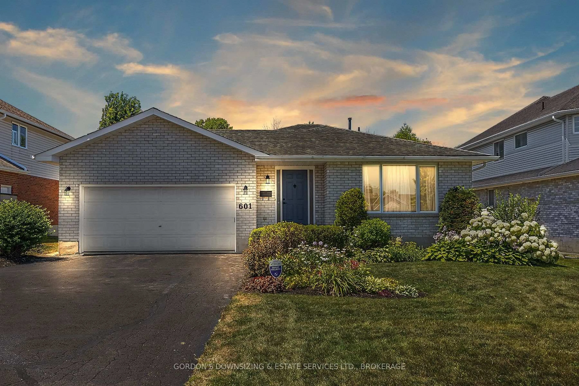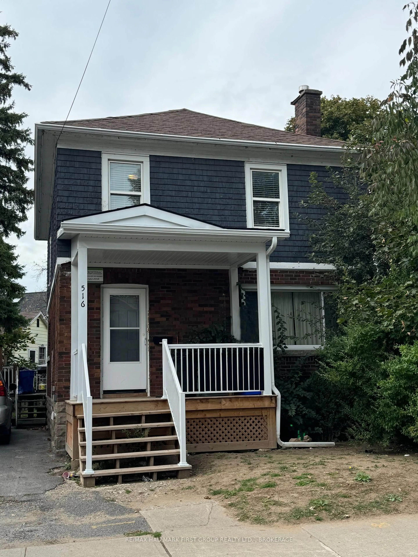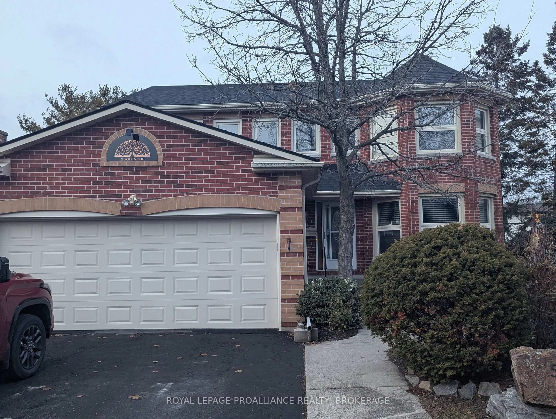Looking for an updated, centrally located home with a private backyard retreat? This mid-century, side split deserves a look. The main level impresses with soaring cathedral ceilings, hardwood floors, and a striking gas fireplace. The open-concept L-shaped living and dining area flows naturally into a cherry custom kitchen with gas range, stainless appliances, an entertainment island and a bright, light-filled seating area. Terrace doors open to an elevated stone patio overlooking the pool, creating a seamless indoor-outdoor living experience. The unique layout offers 2+2 bedrooms, with a full updated bath on each level, generous room sizes, and an attached garage with inside entry. The backyard oasis is designed for entertaining and relaxation, featuring a sparkling inground pool, multiple seating and dining areas, a firepit, and mature landscaping, all offering a perfect private escape. Major updates include: newer windows, shingles, central air, furnace, sump pump with battery backup (2017); fireplace (2021); interior paint (2017) & exterior paint (2023); new flooring in kitchen & foyer (2017); new exterior stairs, fencing, and railings (2024); plus more thoughtful upgrades throughout. Centrally located in Kingston's desirable Woodlands area, this home is within walking distance of three elementary schools, a high school, St. Lawrence College, Queen's University, Portsmouth Harbour, and Lake Ontario Park. Truly move-in ready, it combines modern updates, timeless style, and an exceptional outdoor space, ideal for family life or entertaining in total privacy.
Inclusions: Fridge, Gas Stove, Dishwasher, Microwave, Washer, Dryer, Garage Door Opener and Remotes, All pool items, including: pool pump, gas pool heater, handheld pool vacuum, Kreepy Krauly automatic vacuum (x2), additional vacuum hose, winter cover, and all other accessories, supplies and remaining chemicals, Propane BBQ, Fire pit, All curtains, rods and blinds, All attached lighting and ceiling fans + island and 2 bar stools
