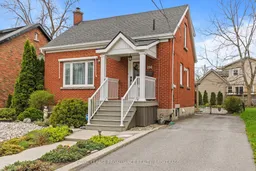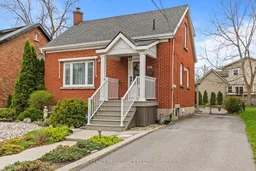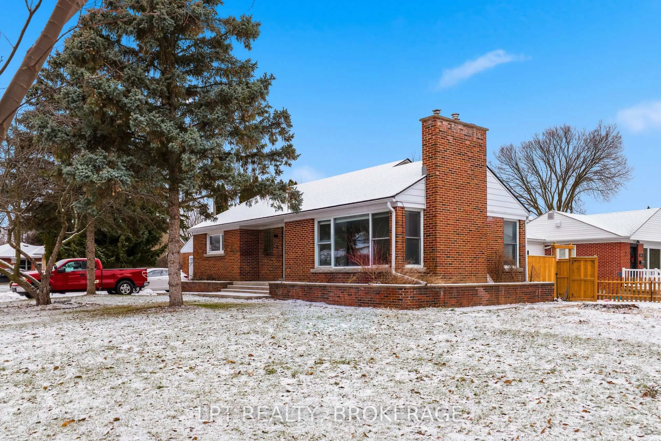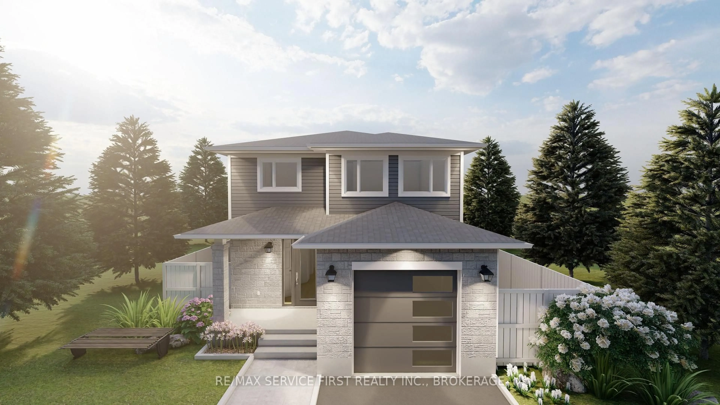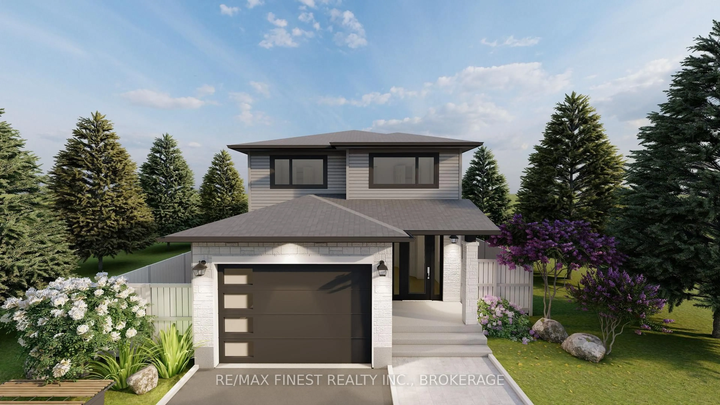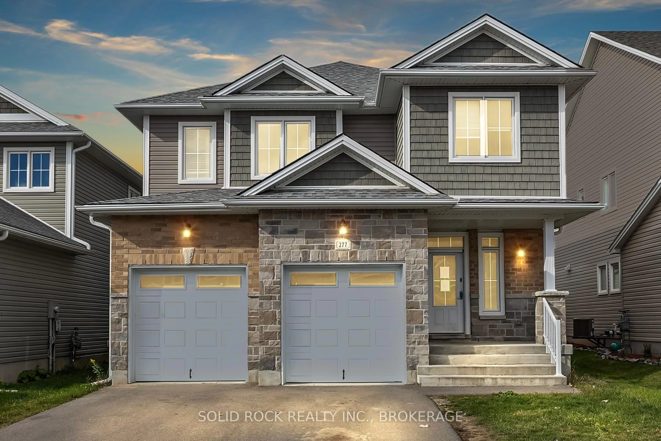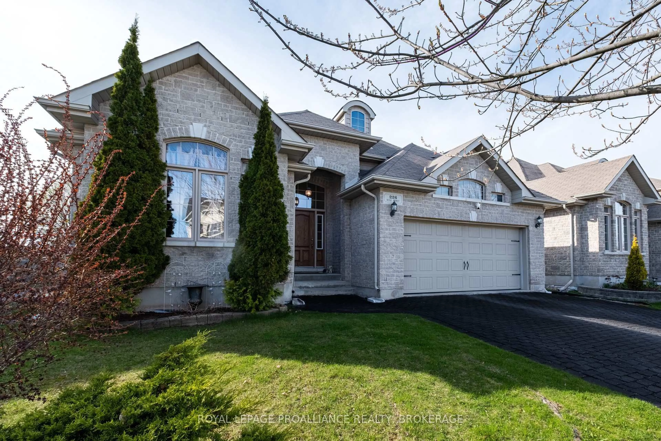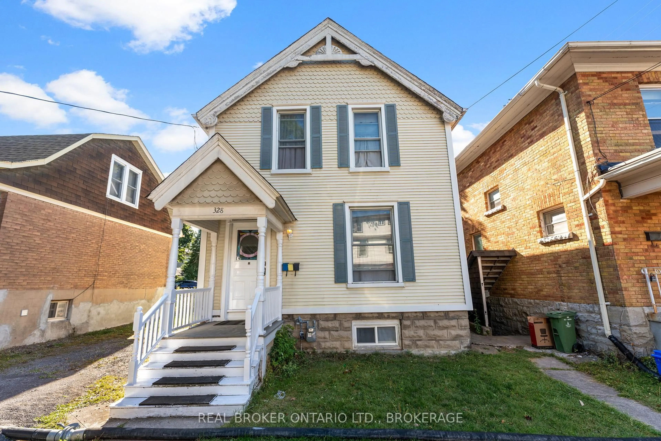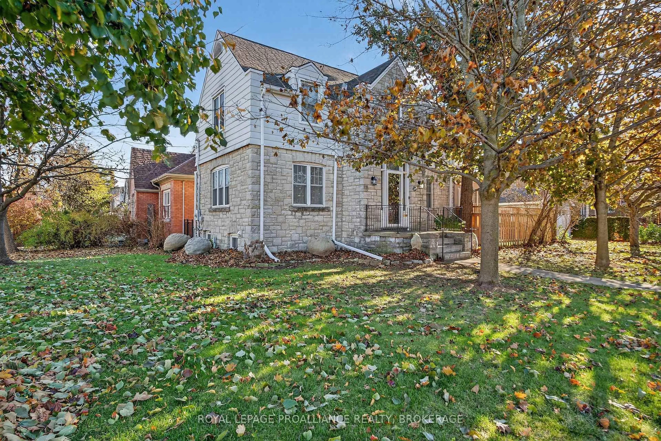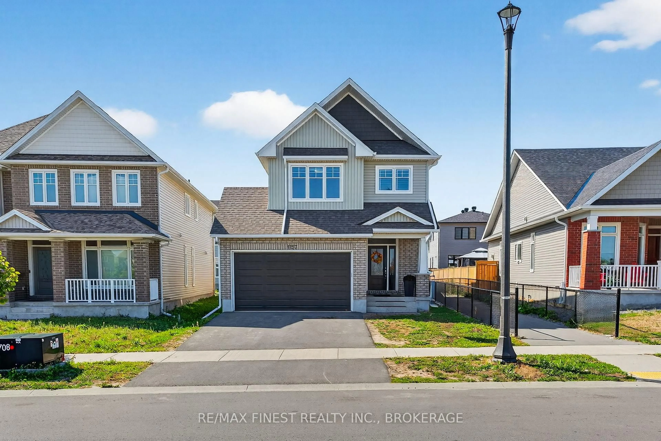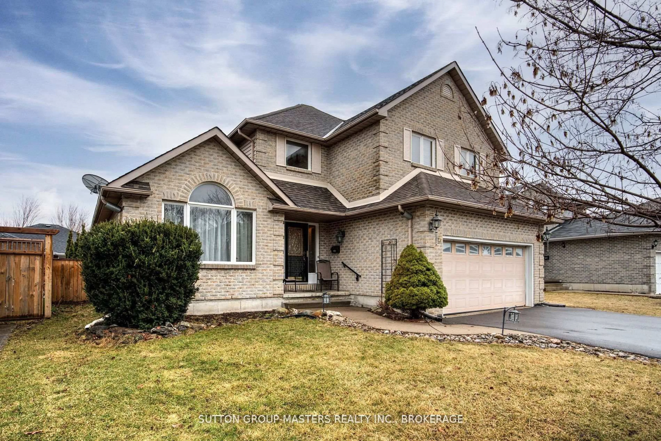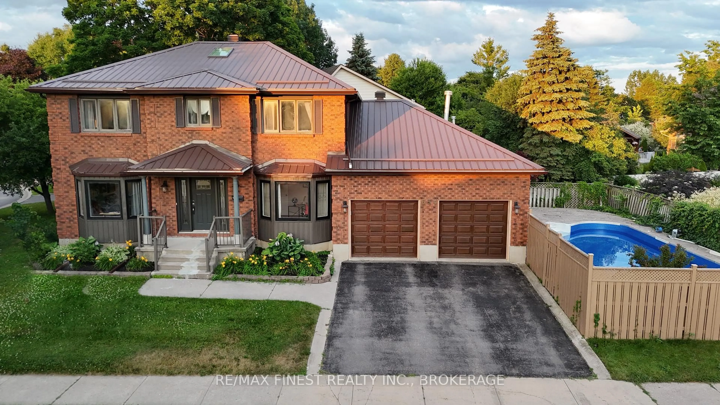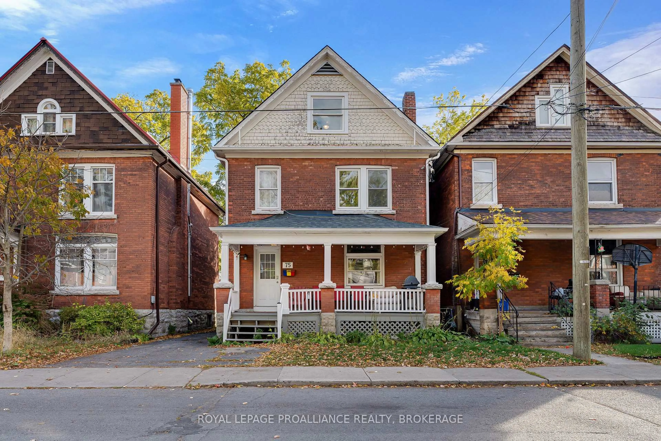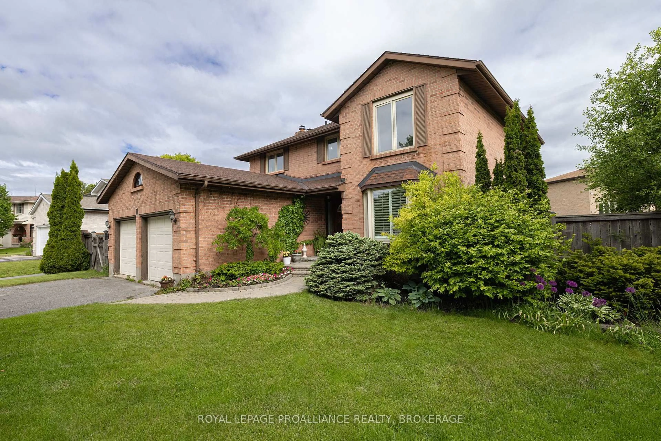In the Winston Churchill elementary school district, check! Walking distance to Queen's University and KGH, check! A nice residential street with almost all owner occupied houses check ! Fully renovated in pristine condition ! Check ! Low maintenance fully landscaped but grass free front and back yard ! Check , This lovely home with 1351 of finished square feet checks a lot of boxes ! Carpet free with beautifully refinished hardwood flooring and modern large ceramic floor tiles in the kitchen and baths. The galley kitchen has granite countertops, stainless steel appliances and is open to a casual dinette. The original dining room has been temporarily converted into a main floor study / office . The living room has a gas fireplace with a beautiful wood mantle. Upstairs is an ultra modern ceramic and glass renovated bathroom. The basement has a rec room and 3rd guest bedroom. The home is truly move in ready.
Inclusions: Fridge, Stove, Dishwasher, Overhead Microwave/Exhaust Unit, Washer, Dryer,
