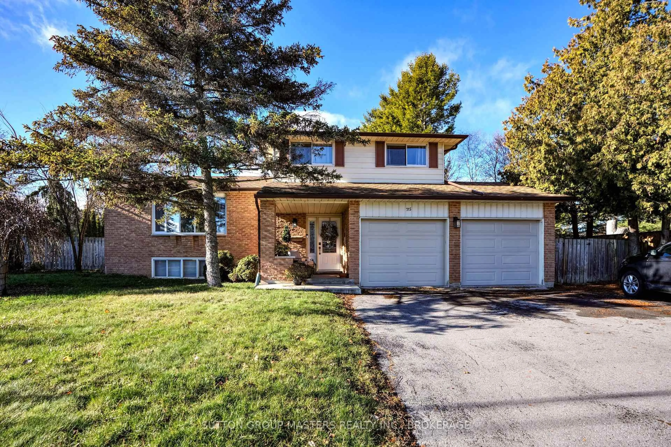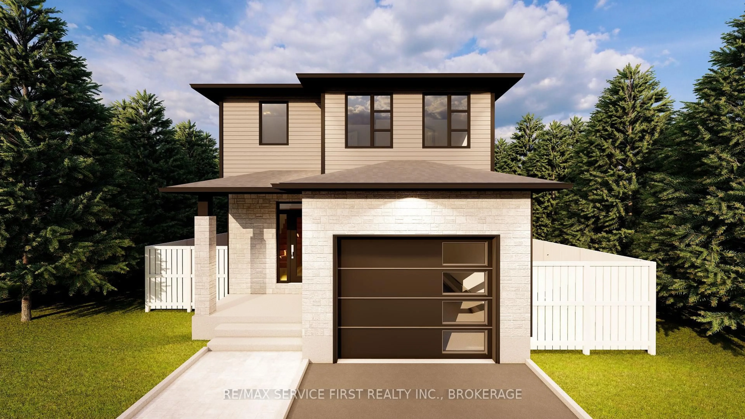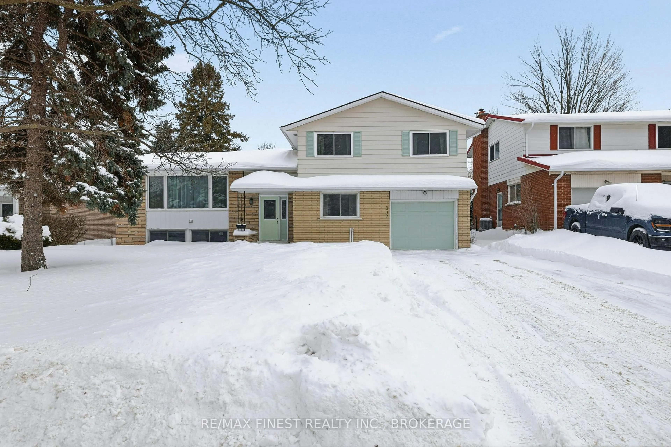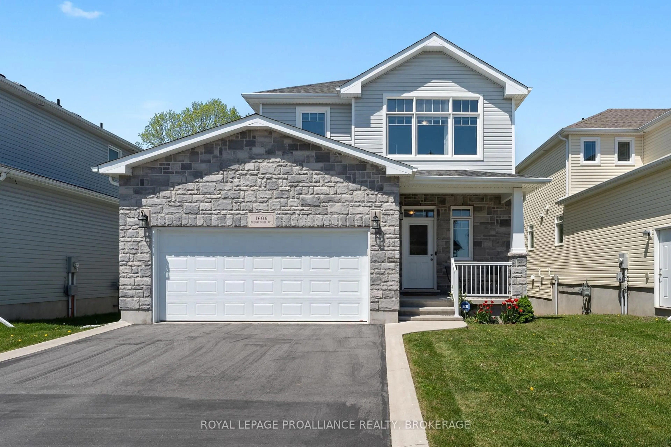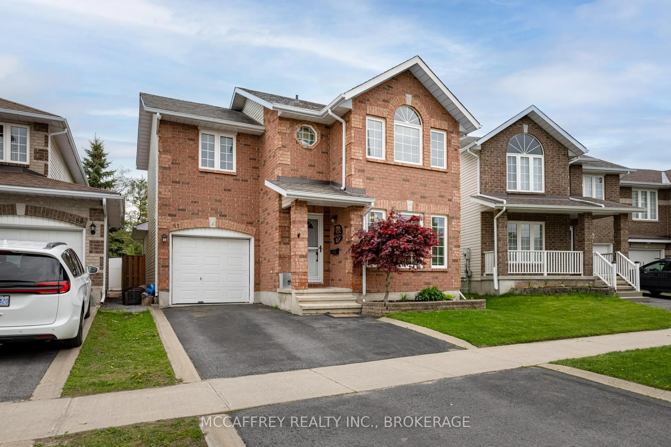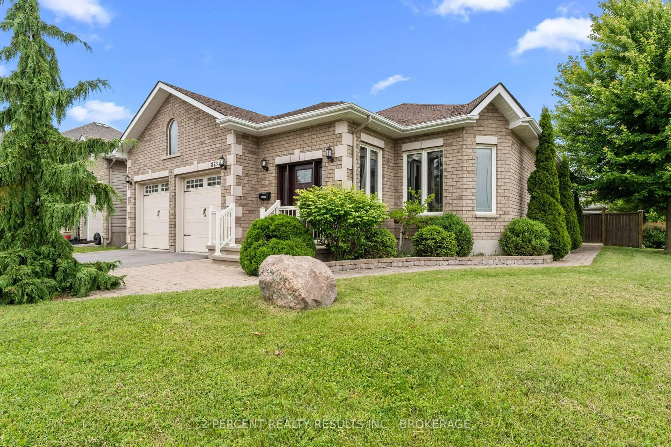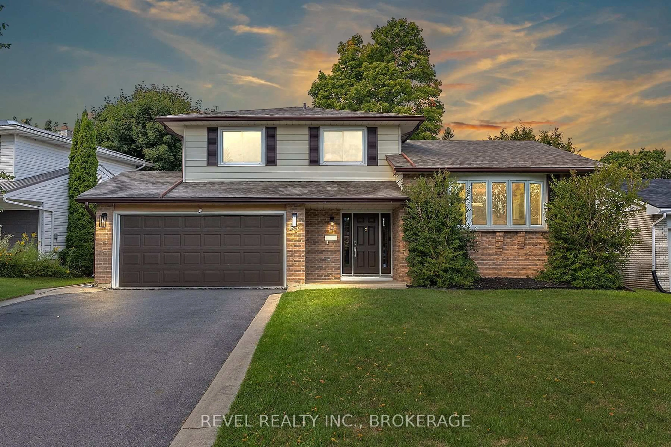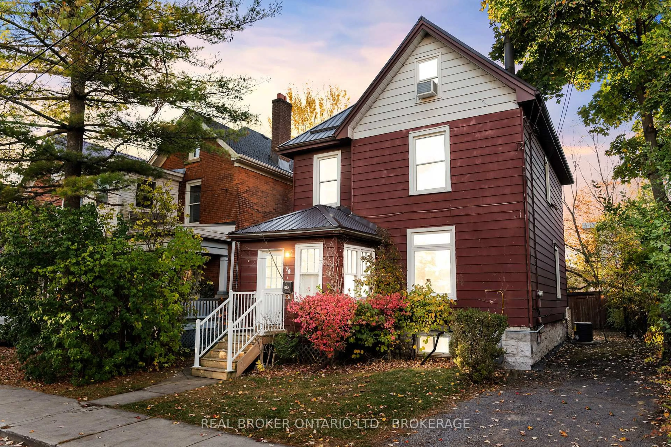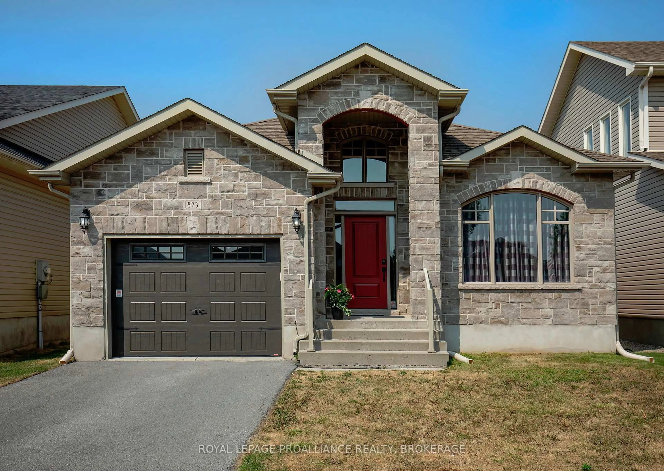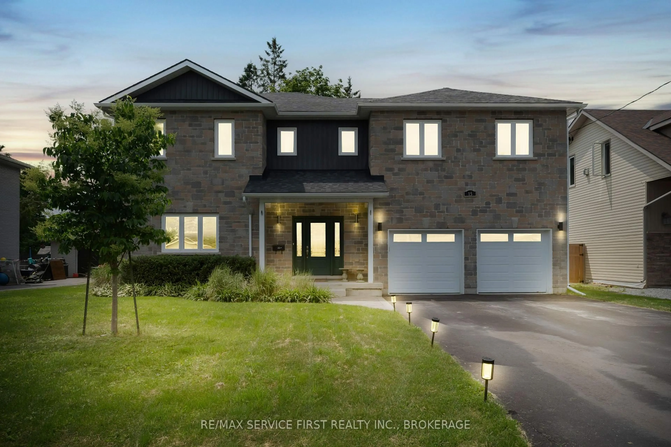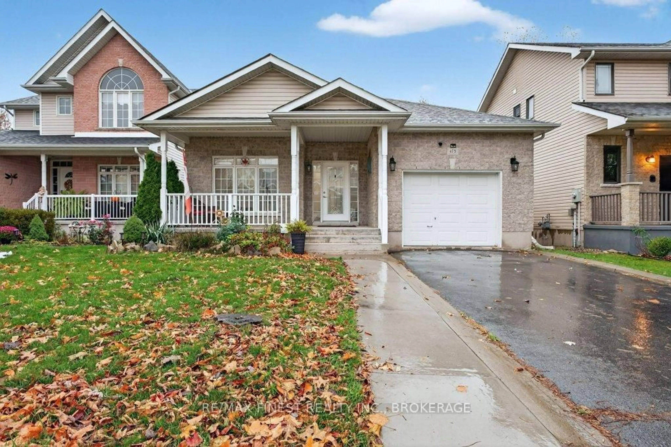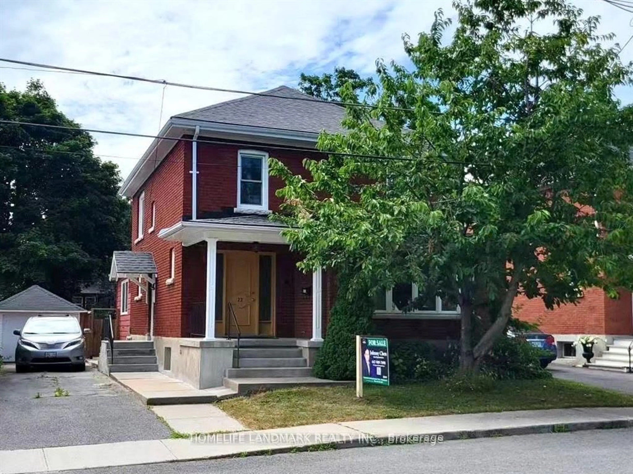Welcome to your dream country retreat! Nestled on a picturesque 3-acre lot surrounded by mature trees, this beautifully updated 3-bedroom,3-bathroom home offers the perfect blend of privacy, space, and modern comfort all just a short drive to downtown Kingston.Enjoy deeded water access to the St. Lawrence River with private boat launch and dock, ideal for summer adventures. Relax and entertain onthe stunning 2-tier deck that overlooks a peaceful country landscape. Inside, you'll find a spacious and thoughtfully updated interior. Freshly painted with new flooring and trim throughout most rooms. The completely renovated family room features soaring 10-ft ceilings, making it an ideal space for a studio, gym, games room, or future in-law suite. Bright living-room with large bay window overlooking the front gardens and apple trees. The large kitchen boasts granite countertops, an island and ample cabinetry. Steps away is a walk-in pantry that could easily double as a mudroom or extra storage space. Upstairs, the spacious primary bedroom features a large walk-in closet and a beautifully refinished ensuite with heated floor, twin sinks and walk-in tiled shower. Two additional well-sized bedrooms complete the upper level. The basement features a flexible bonus room currently setup as an exercise area plus a large laundry and utility area. Attached 2-car garage with plenty of space to add a workshop or additional outbuildings, this property offers incredible potential in a prime location. Don't miss your chance to enjoy peaceful country living with easy access to city amenities.
Inclusions: Fridge, Stove, Dishwasher, Microwave, Washer, Dryer, Garage Door opener & remote(s), Gazebo, Treadmill
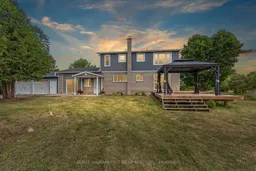 44
44

