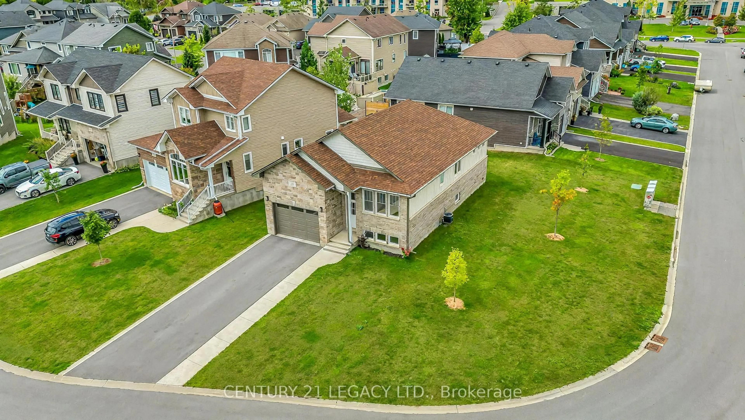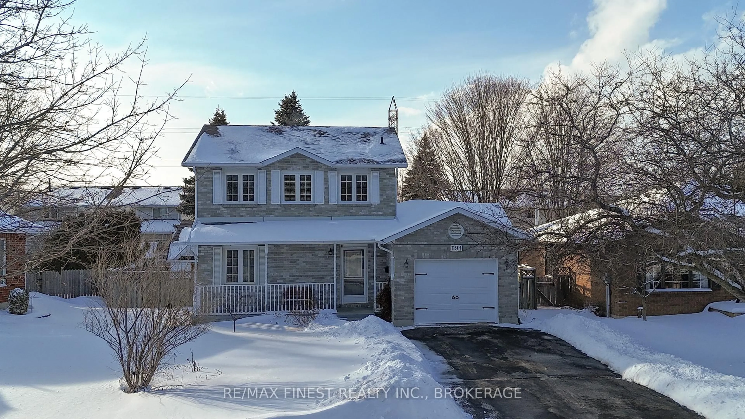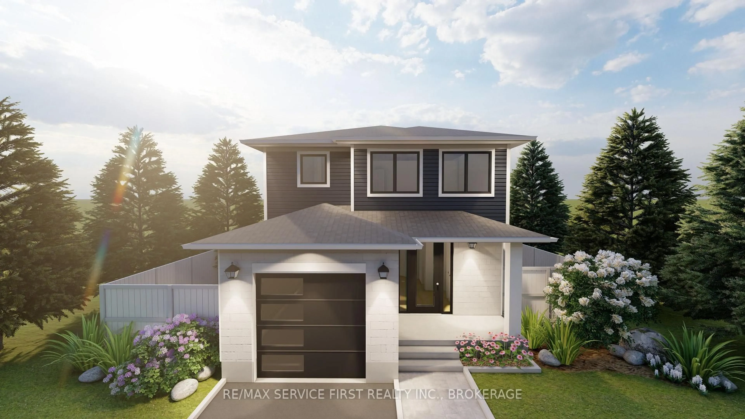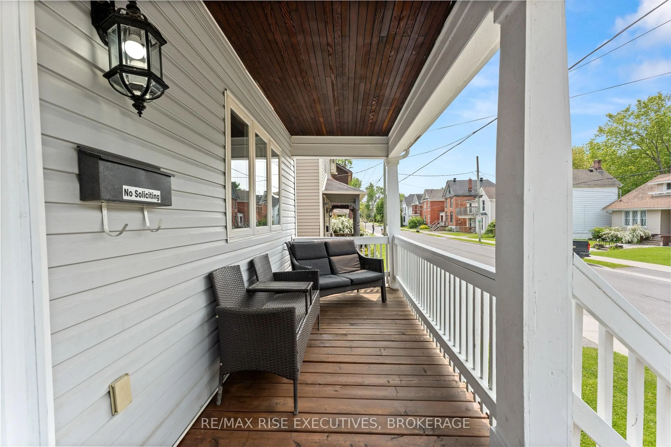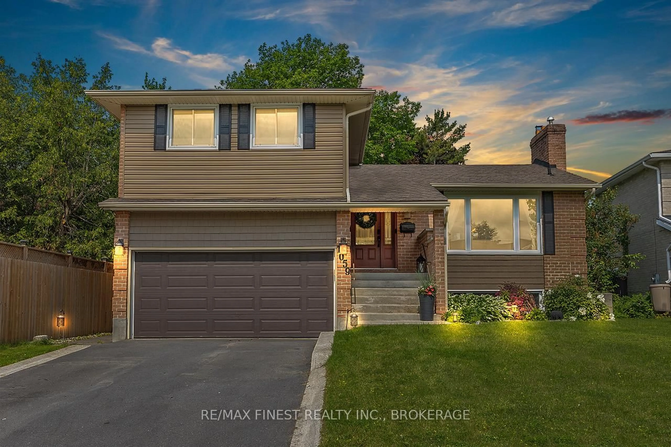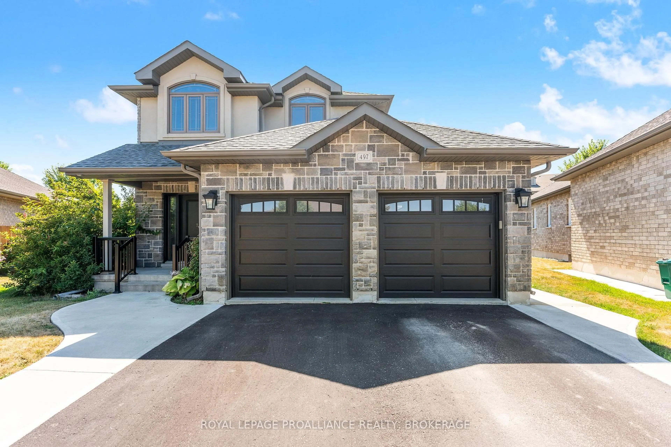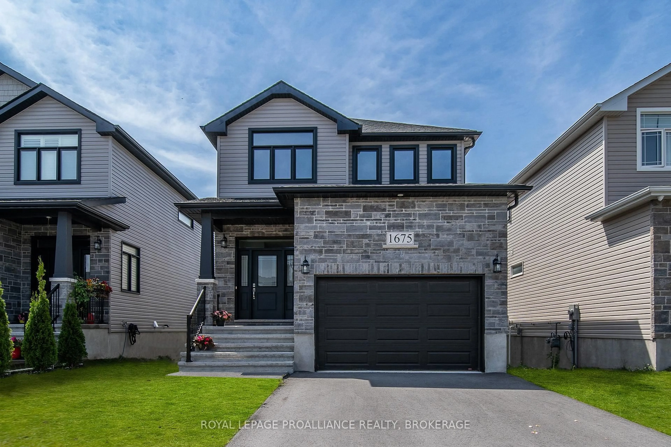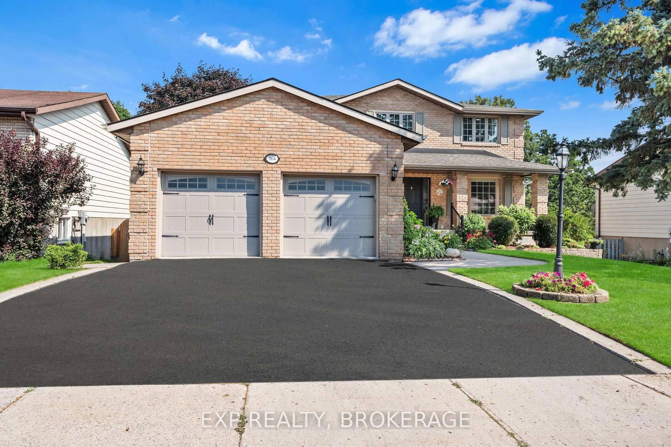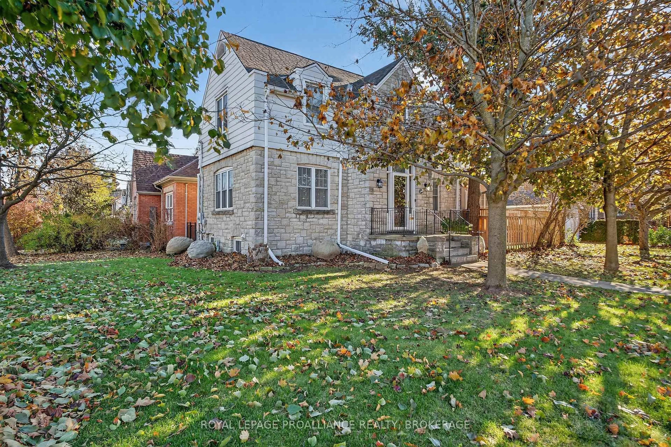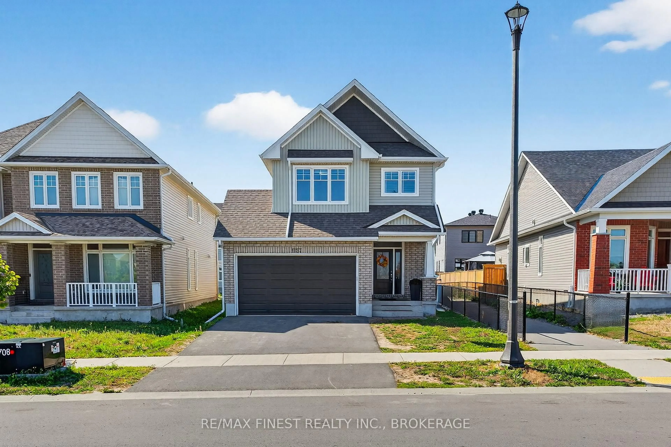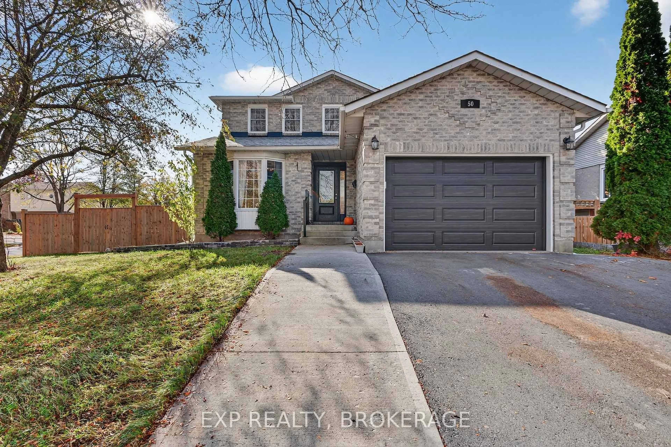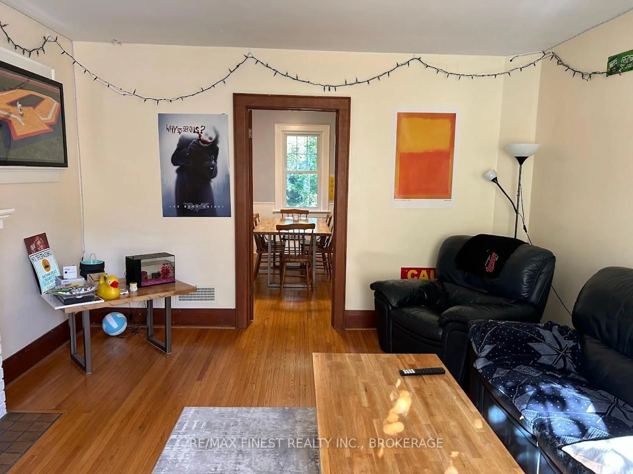Drive to 387 Honeywood Avenue, in Kingston's east end, and you'll pull up to a very attractive grey stone-brick, open-plan John-Maas-built two-bedroom executive bungalow with a long list of recent updates (irrigation system, bathroom renovation, in-floor heating, appliances, etc etc), set on an extensively landscaped lot, with a south-facing deck (with awning) and private back garden. Park the car on one side of the double garage and you've still got room for the ping pong table, even the life-crisis drum set. If I lived here I'd set a good long couch beneath those rear living room windows, across from the fireplace, and I'd allow my attention to be divided between inside and outside, experience the best of both worlds. The house is open-plan and rangey, in as much as there is no shortage of space here, and plenty of nooks and crannies in which to hide with some work, or a good book. The principal bedroom has a renovated ensuite bathroom, the kitchen is in solid maple and the hardwood floors reach from here all the way to the distant horizon. There is main-floor laundry and a high-ceilinged, drywalled basement that offers almost 2000 square feet (and a plumbing rough-in) to play with. The new Third Crossing makes getting to downtown a breeze, but all the new retail outlets mean you hardly need to make even that five-minute drive.
Inclusions: Washer, Dryer, refrigerator, stove, dishwasher, custom blinds.
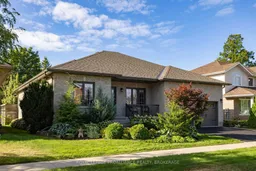 46
46

