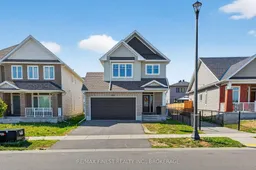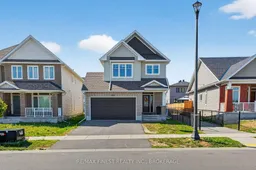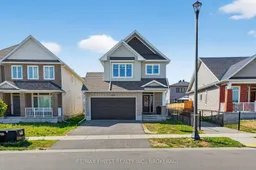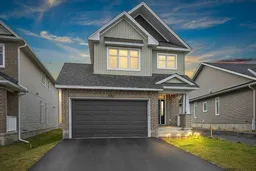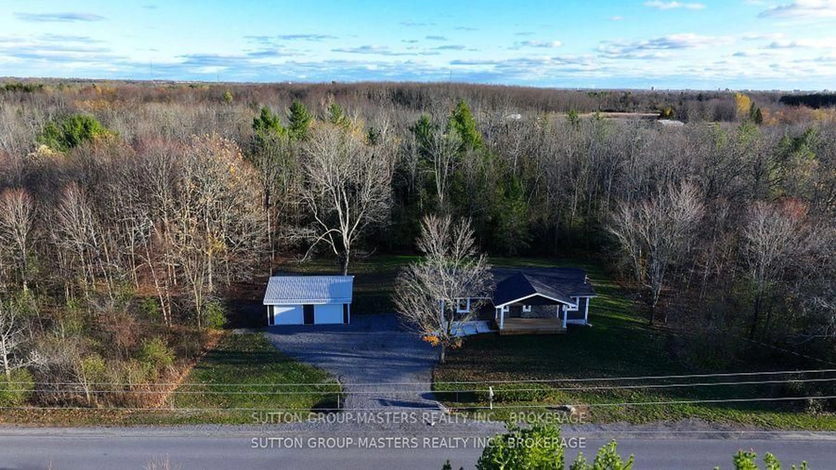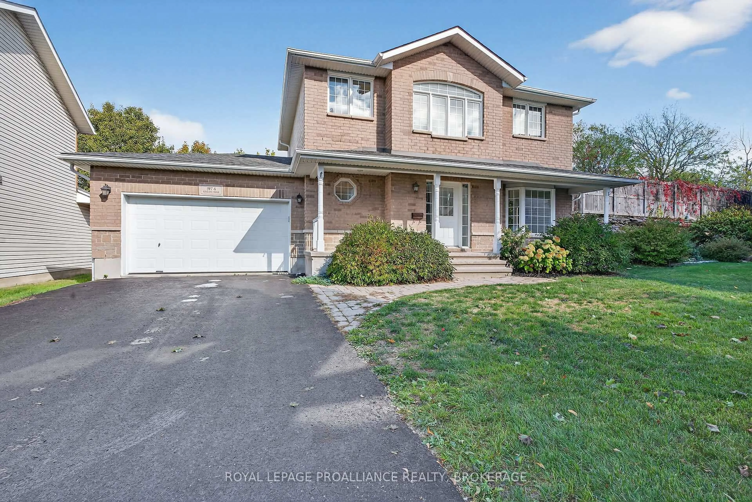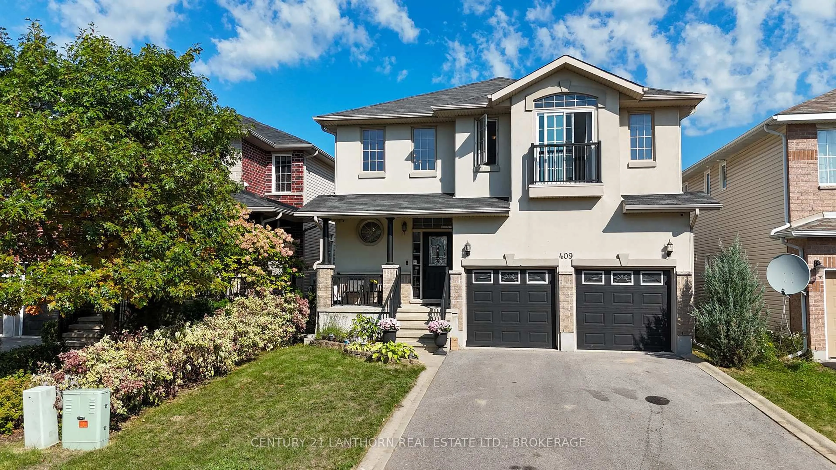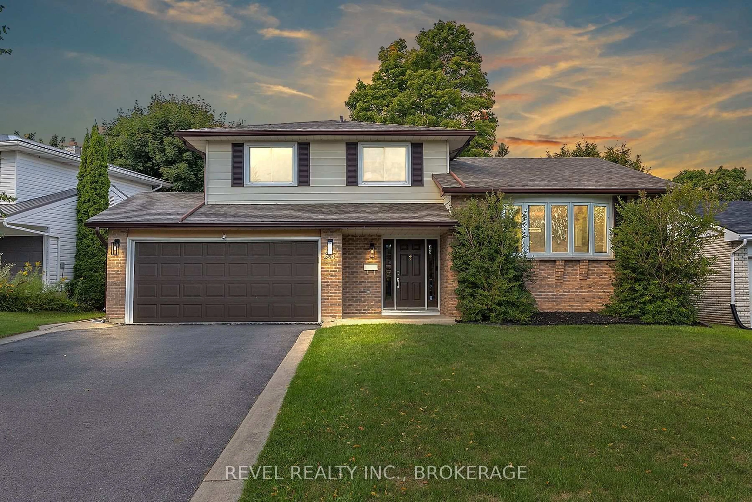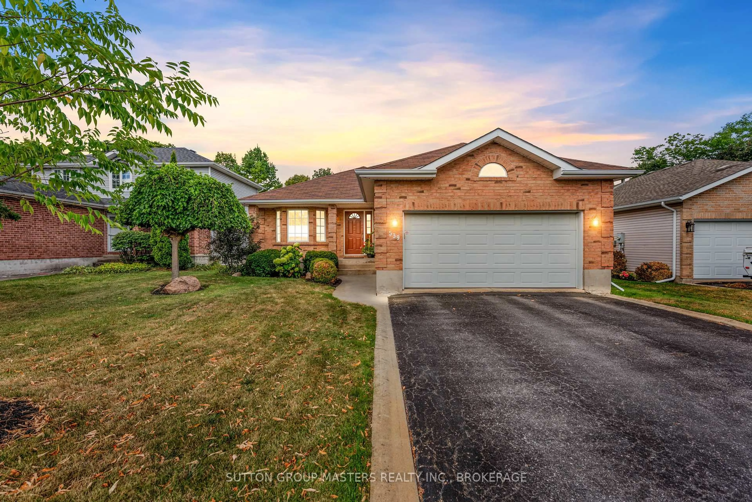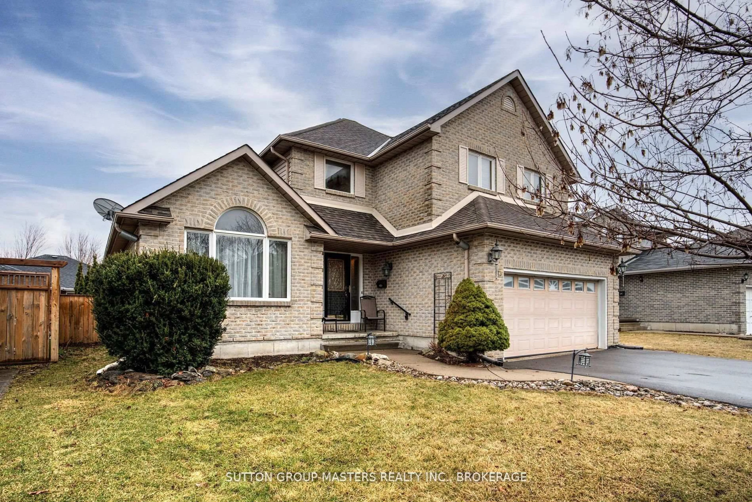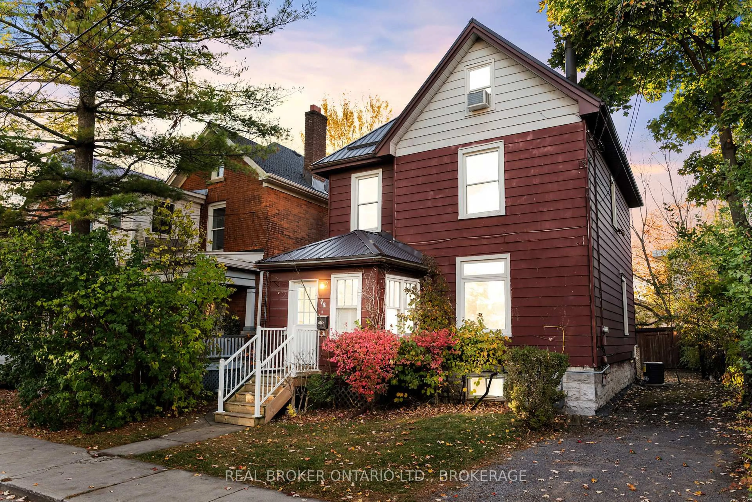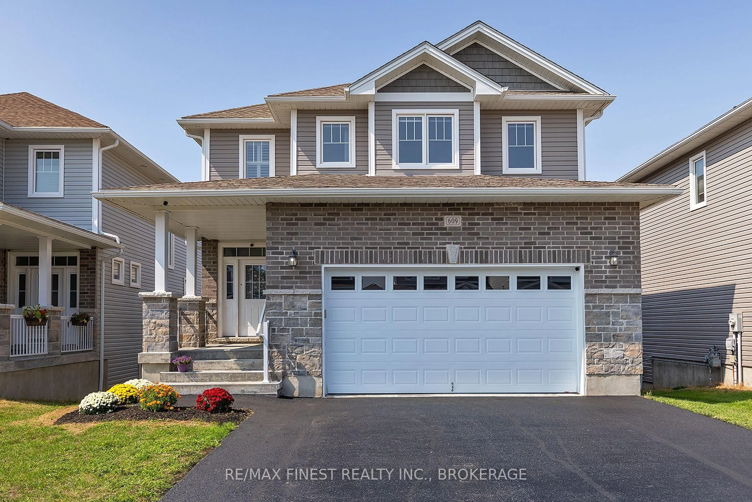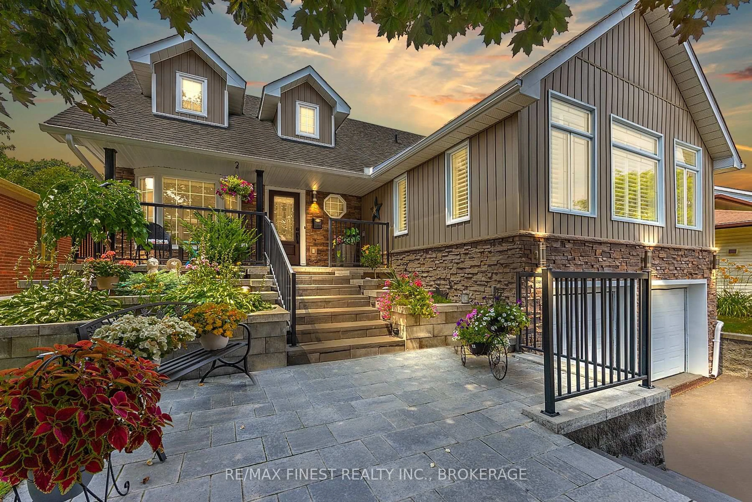Welcome to 1257 Wheathill Street! This 2020-constructed Tamarack home, the extraordinary Windsor model, is ideally positioned in a sought-after central neighborhood. The two-story dwelling is meticulously crafted for contemporary living and presents a marvelous open-concept design. The main level is a host's delight, showcasing a chef's kitchen with polished quartz countertops, a generous central island, and a walk-in pantry. This area effortlessly transitions into the sunlit living and dining spaces, forging an excellent spot for uniting with loved ones. A practical powder room and a mudroom with direct access to the garage round out this level. On the upper floor, the spacious primary bedroom suite is a genuine sanctuary, featuring three closets-one of which is a walk-in-and an opulent five-piece ensuite with a soaking tub. This floor also holds three additional sizable bedrooms, a complete four-piece bathroom, and a private laundry room. The completed lower level brings remarkable flexibility with an expansive family room and another four-piece bathroom. This area is perfect for movie or game nights with your extended family. Outside, a recently added large deck and fence provide a secluded and ample outdoor space for unwinding or entertaining. Situated in a highly desirable community, this residence is only moments away from parks, schools, retail shops, and numerous dining options. Simply pack your bags and begin enjoying your new home!
Inclusions: Microwave, Central Vac, Dishwasher, Dryer, Gas Stove, Refrigerator, Smoke Detector, Washer
