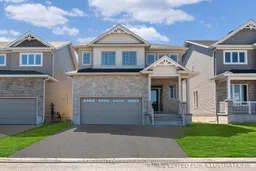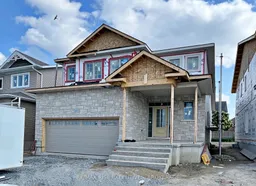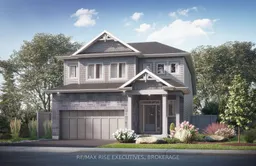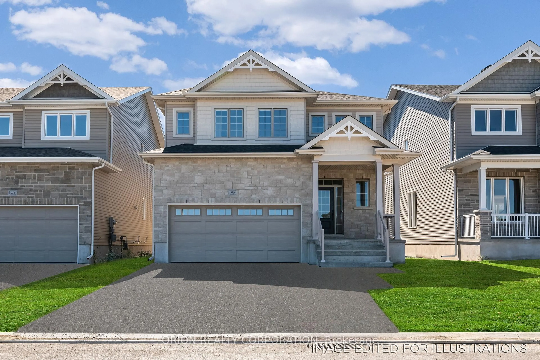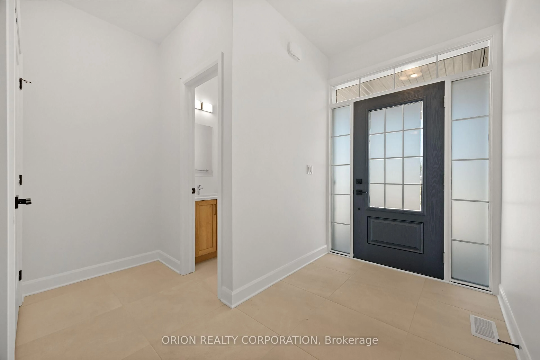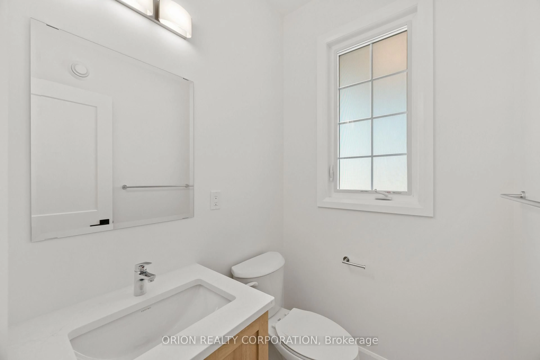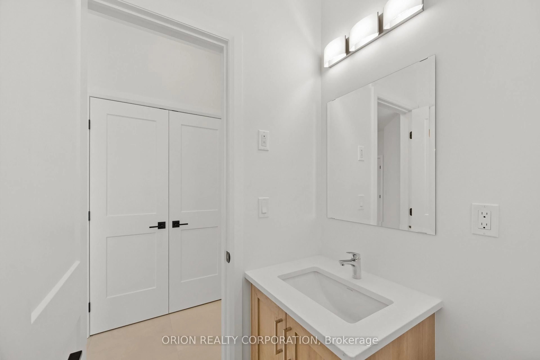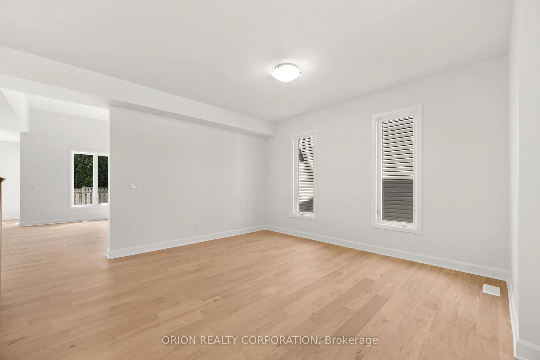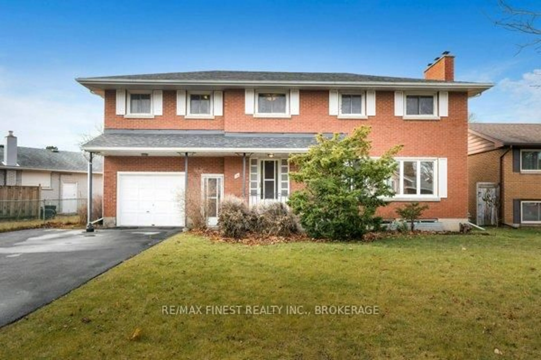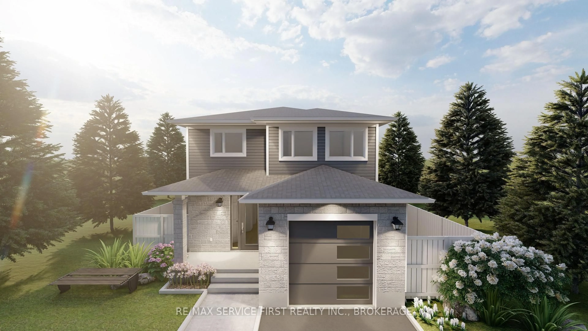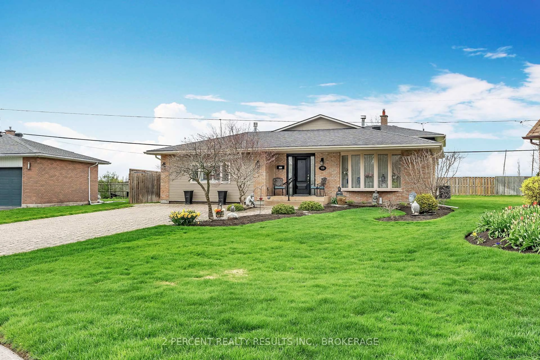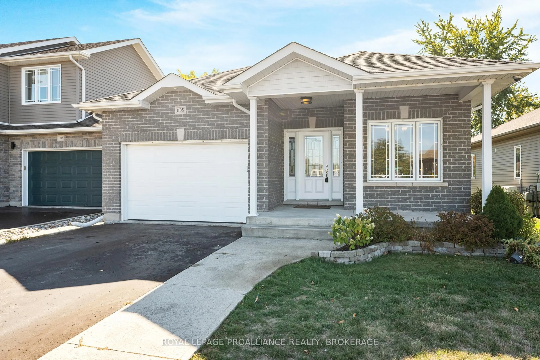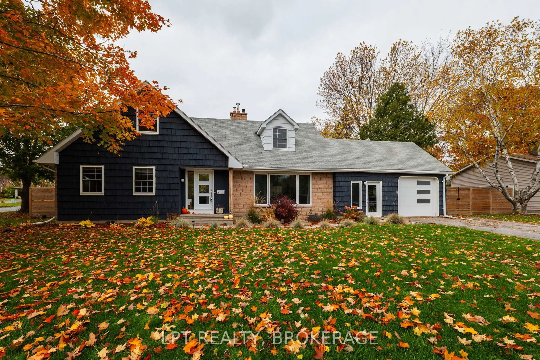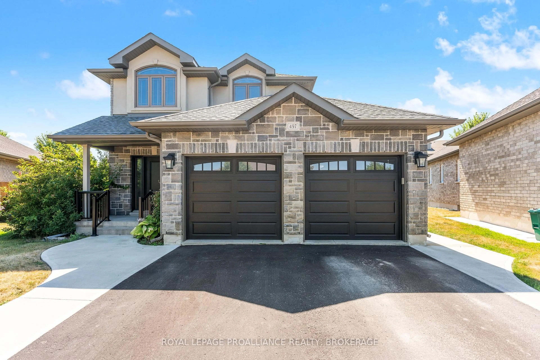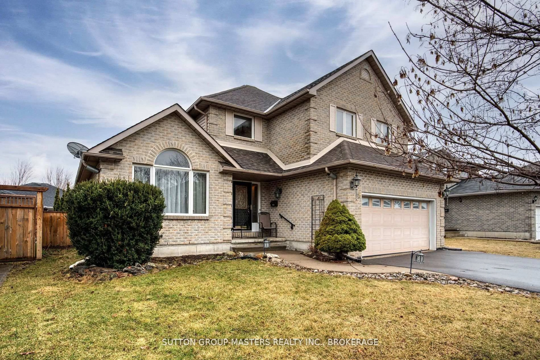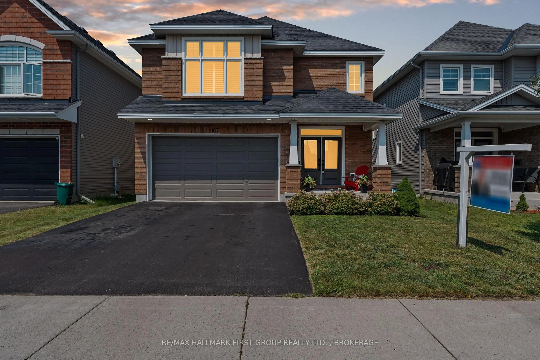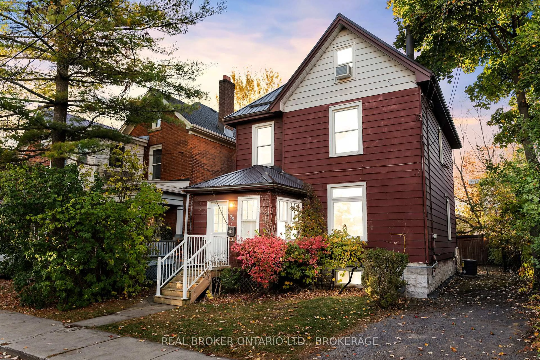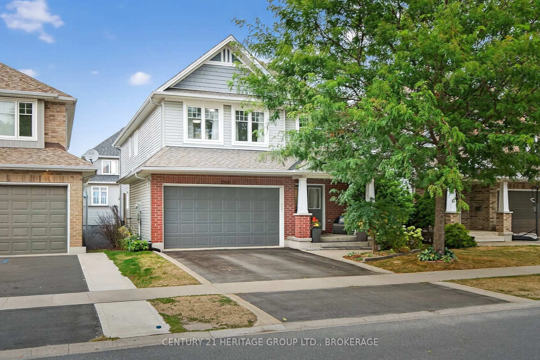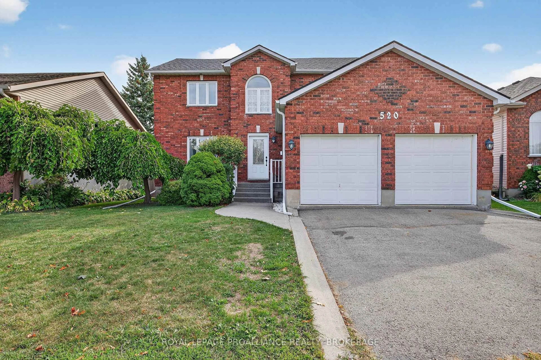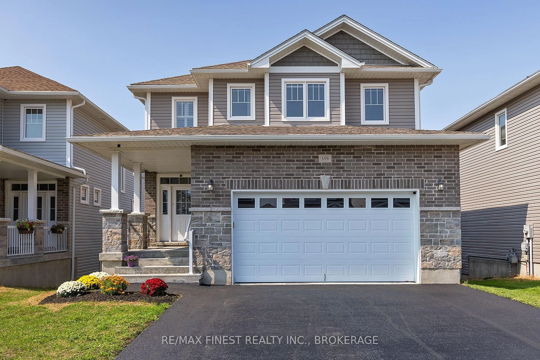929 Goodwin Dr, Kingston, Ontario K7P 0P7
Contact us about this property
Highlights
Estimated valueThis is the price Wahi expects this property to sell for.
The calculation is powered by our Instant Home Value Estimate, which uses current market and property price trends to estimate your home’s value with a 90% accuracy rate.Not available
Price/Sqft$427/sqft
Monthly cost
Open Calculator
Description
Don't miss your only chance to purchase The Markham with over $100,000 in upgrades included at half price. These quick occupancy homes create a rare opportunity to move into a brand-new home today-or in the very near future-without the wait of a new build. This 2,440 sq/ft two- storey offers 4 bedrooms, 2.5 baths, a bright living room with vaulted ceiling, spacious dining room, main floor den, and a chef's kitchen with walk-in pantry, quartz countertops, extended cabinetry, large island with breakfast bar, and stainless-steel canopy hood fan. Upstairs, the primary suite features a walk-in closet and a spa-inspired ensuite with upgraded tile and quartz. Located in Kingston's desirable west end, close to schools, shopping, parks, and transit, this home combines style with convenience. With $100K in premium upgrades already built in-flooring, cabinetry, quartz countertops, custom lighting, French doors, extended kitchen Island, and more-this is unmatched value. CaraCo's signature features include 9' ceilings, natural gas fireplace, Energy STAR windows, and 7-year Tarion warranty. A rare, move-in ready home-The Markham won't come up again. Open House Every Weekend 11:00 am - 4:00 pm Meet Realtor at 953 Goodwin Drive, Kingston
Property Details
Interior
Features
Main Floor
Living
5.06 x 4.58Fireplace / hardwood floor
Dining
4.27 x 3.36Hardwood Floor
Kitchen
4.1 x 4.08hardwood floor / Sliding Doors
Breakfast
2.23 x 3.93Hardwood Floor
Exterior
Features
Parking
Garage spaces 2
Garage type Attached
Other parking spaces 2
Total parking spaces 4
Property History
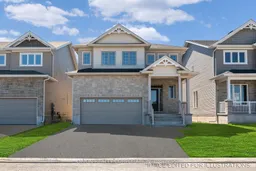 36
36