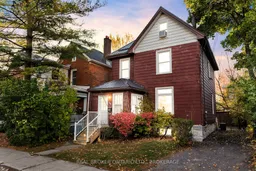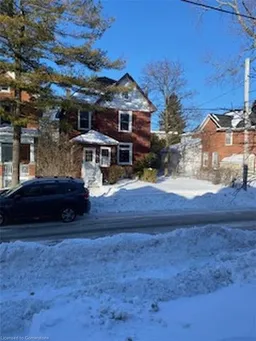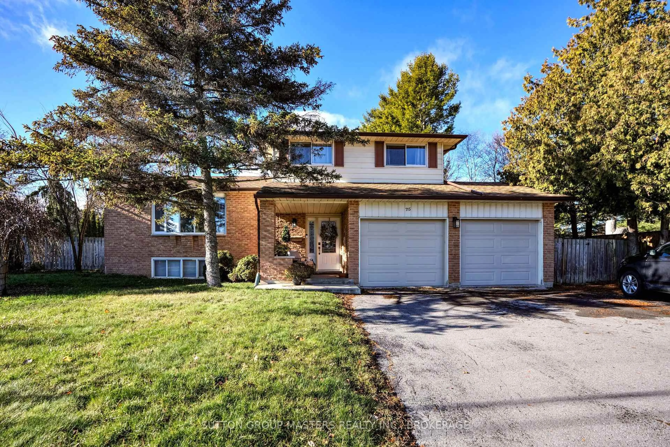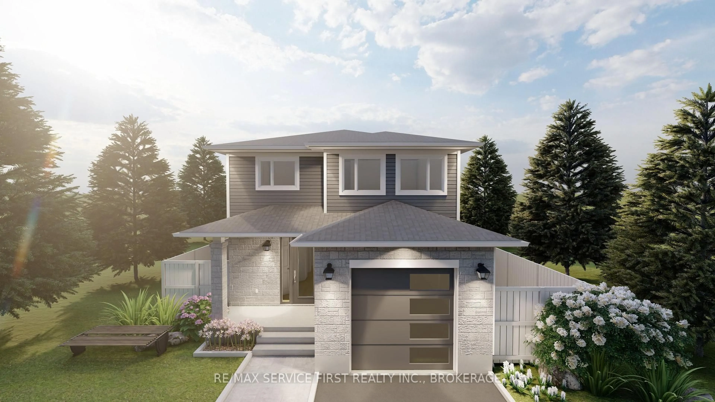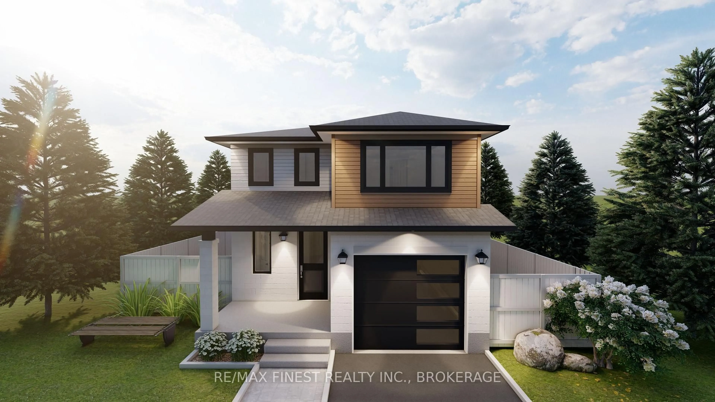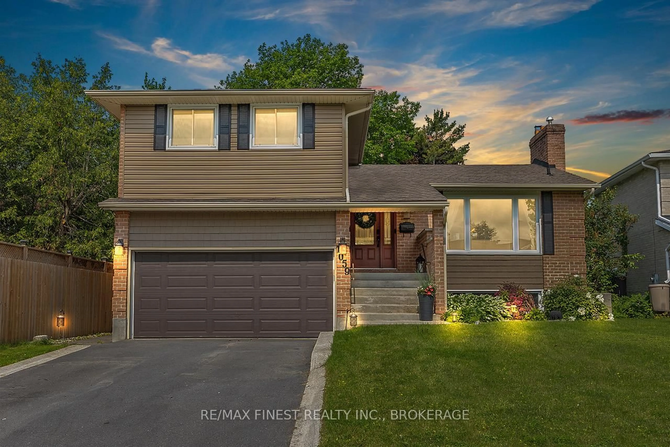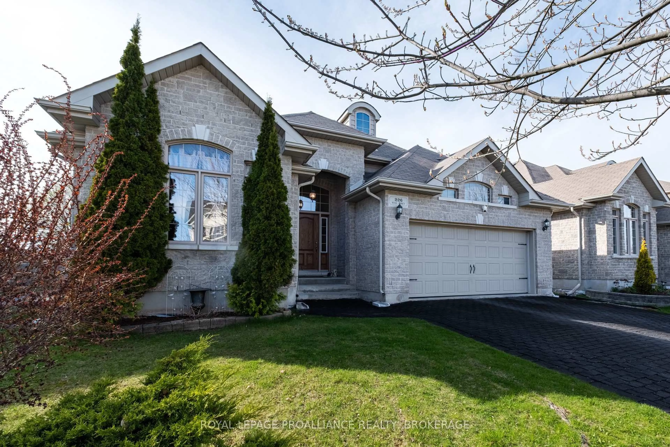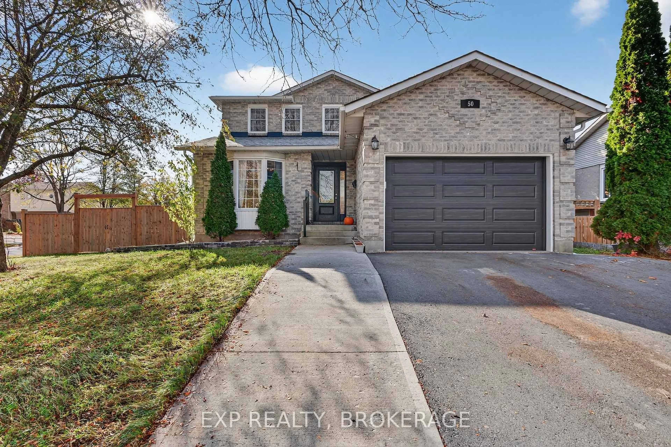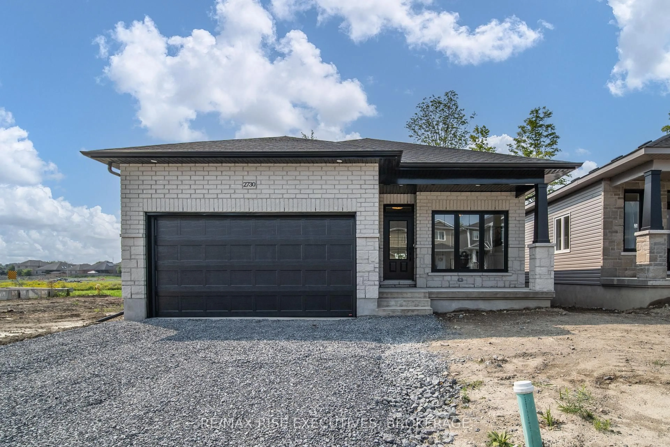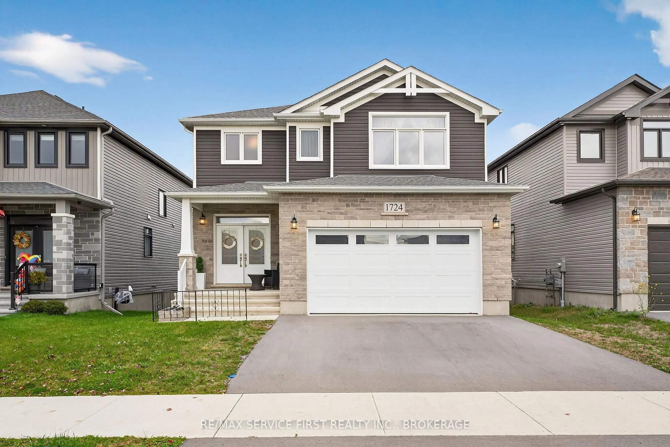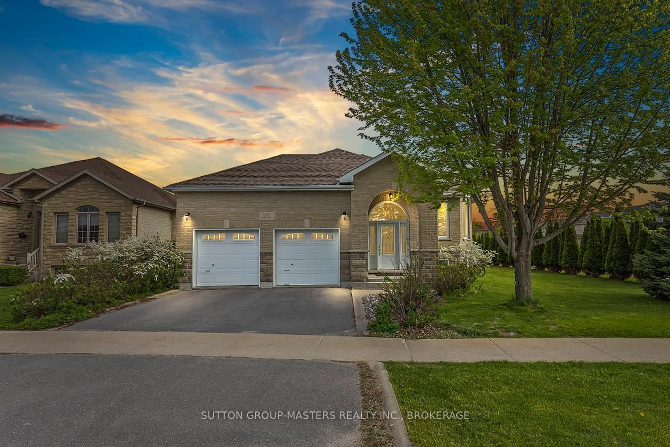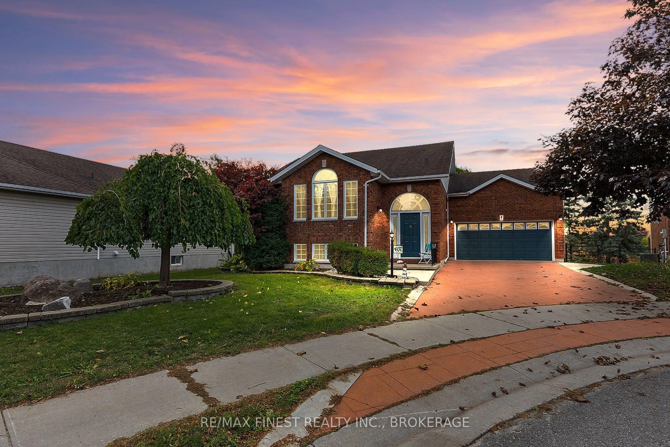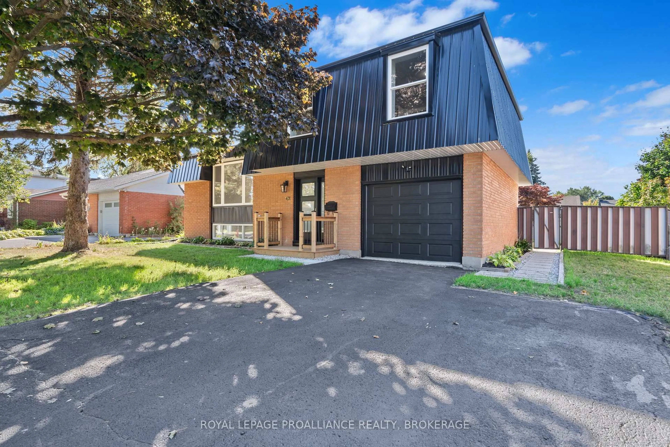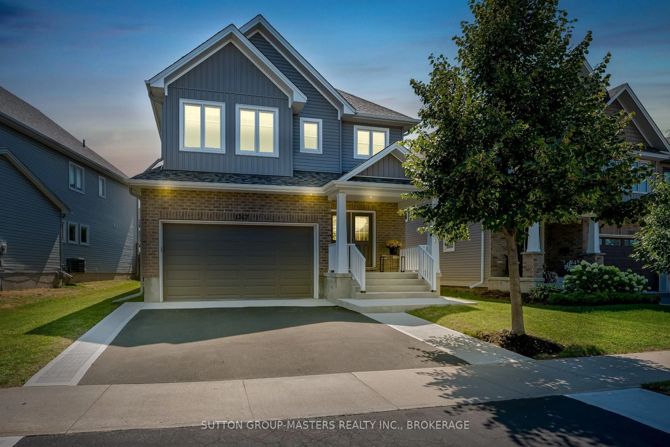Prime investment opportunity just steps from Queen's University! This 5-bedroom home with, 2 full bathrooms and 2 half bathrooms is ideally situated less than 1km from campus and only a block from Victoria Park - right in the heart of Kingston's most established student rental zone. Fully leased until May 1, 2026 for $4,200 per month plus utilities, this property offers secure income and consistent demand year after year.The home features a durable steel roof (2017), vinyl windows, and forced-air natural gas heat, providing investors with peace of mind and low ongoing maintenance. The level lot and classic streetscape between Brock and Mack Street add to the property's long-term value and tenant appeal. Inside, the layout provides ample common space and functional bedroom separation - ideal for student housing. With excellent tenants already in place, steady cash flow, and a prime location in the Queen's rental corridor, this property checks all the boxes for investors seeking a reliable, turn-key addition to their portfolio. Water, sewer, and gas lines have been replaced in 2014. Don't miss this opportunity to own in one of Kingston's most consistently performing investment areas.
Inclusions: Fridge, Stove, Washer, Dryer
