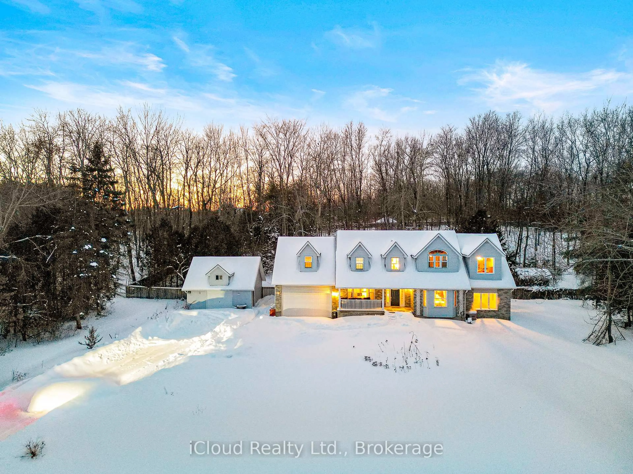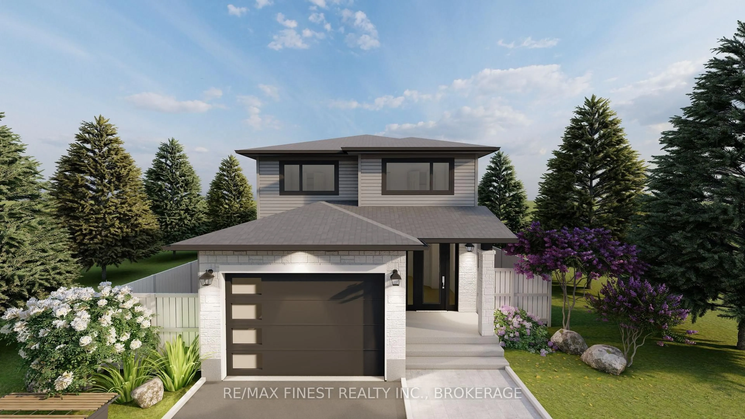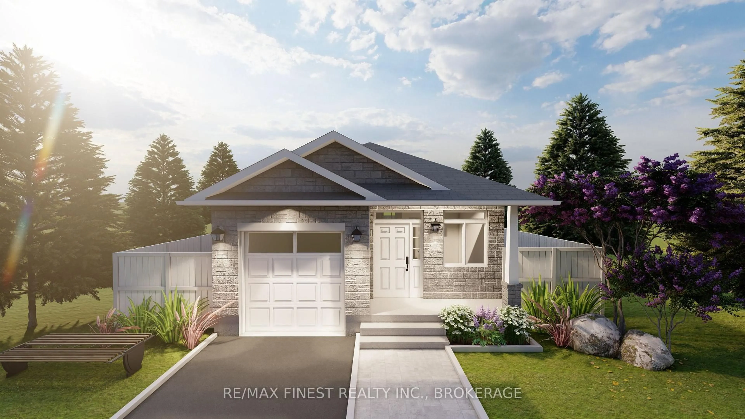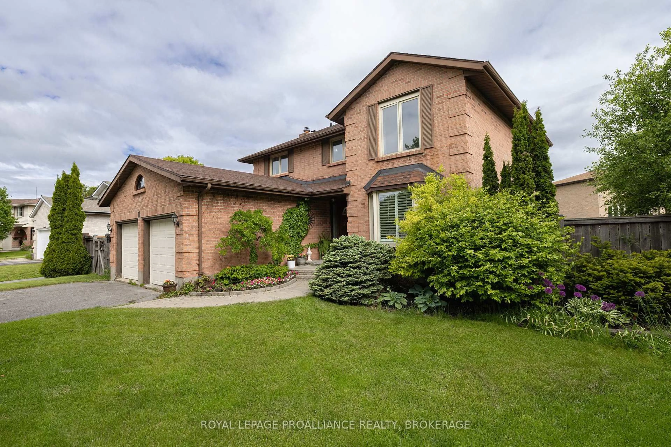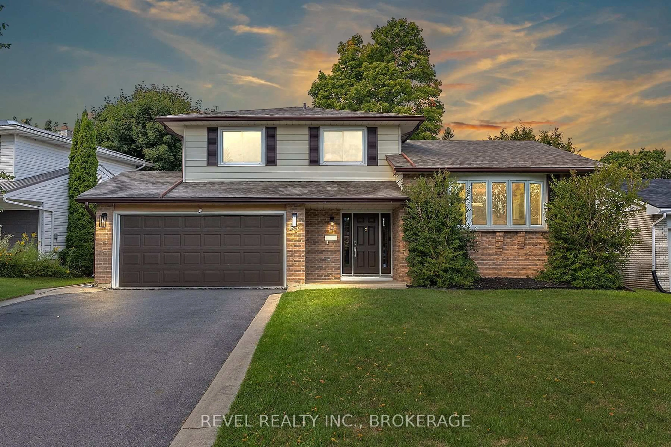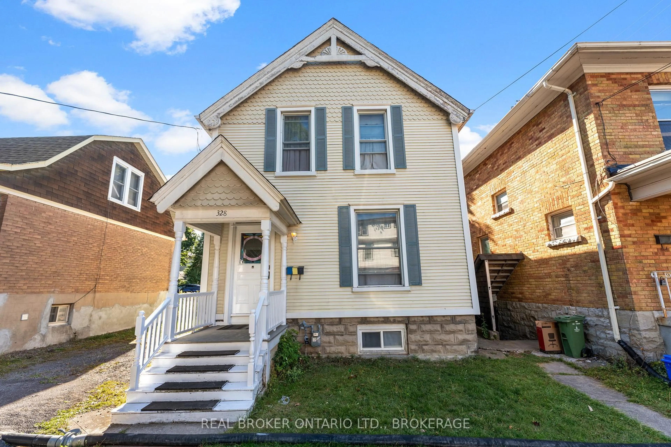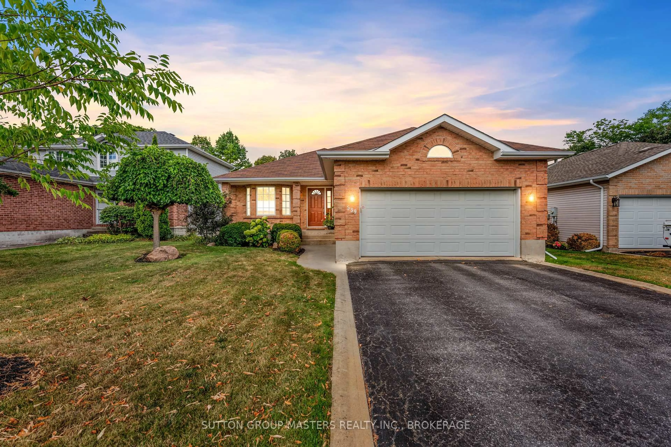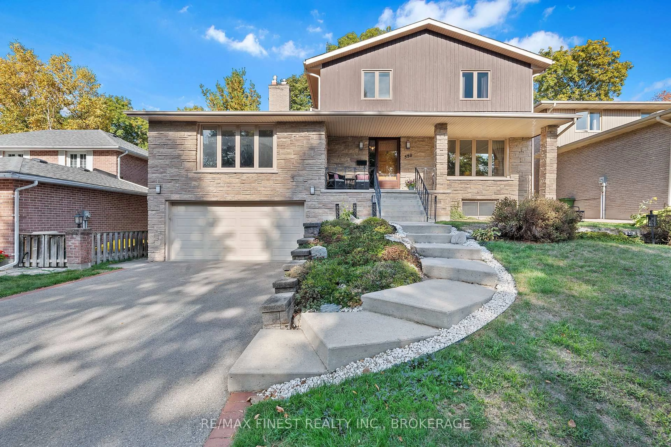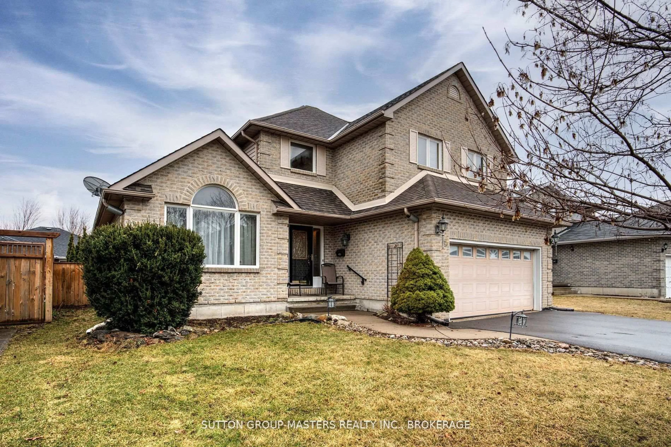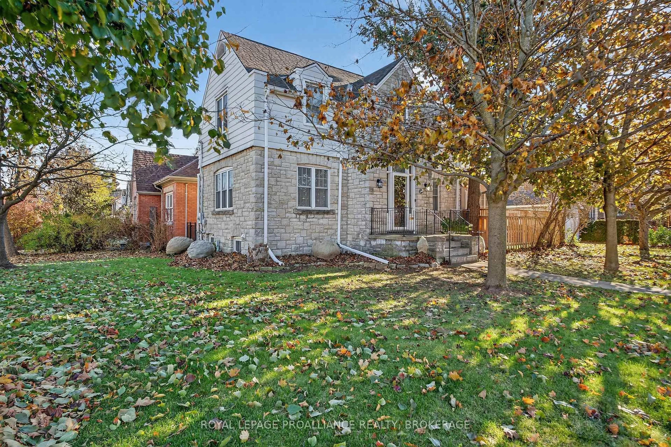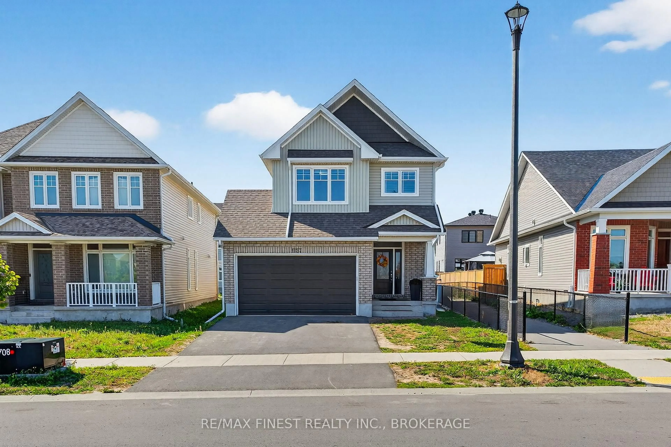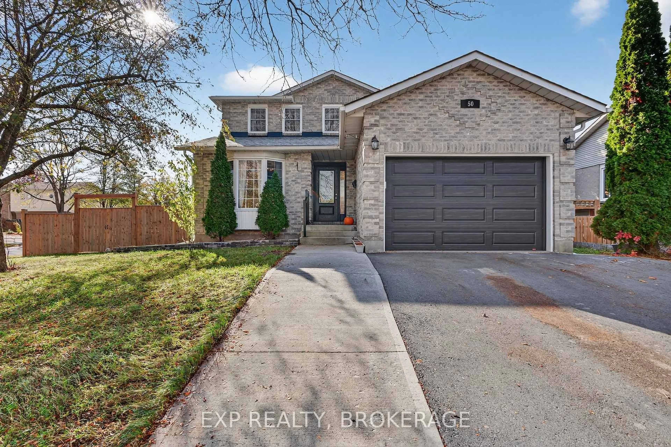Beautifully updated family home on a quiet cul-de-sac in the sought-after Lancaster School District. This 4 bedroom, 4 bath home combines classic charm with extensive modern upgrades inside and out. The main level features new hardwood flooring (2024), a bright living and dining area, and a stunning custom kitchen (originally installed in 2016 and refreshed in 2024)that opens to the backyard oasis. Relax in the cozy family room with a new natural gas fireplace (2021), or step outside to your private retreat featuring Trex decking (2020), and a beautiful in-ground pool with concrete surround and landscaped yard (2019). Upstairs offers 4spacious bedrooms (or 3 plus spacious office), including a serene primary suite with a renovated ensuite bath (2021) and walk-in closet, plus a fully updated main bath (2019). The finished basement extends your living space with a rec room, office/den, and an additional full bath. Major updates include: furnace and central air (2021), front door (2020), hardwood staircase and railing (2017), garage door and heated/air-conditioned garage (2016 & 2023),roof, soffit, fascia, and eaves (2016), and numerous window replacements (2016-2022),interlocking stone driveway (2020).This move-in-ready home offers exceptional comfort, modern finishes, and outdoor living at its best!
Inclusions: Fridge, Stove, Dishwasher, Washer, Dryer, Window Coverings, Couch in basement
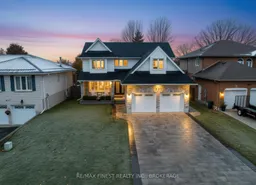 49
49

